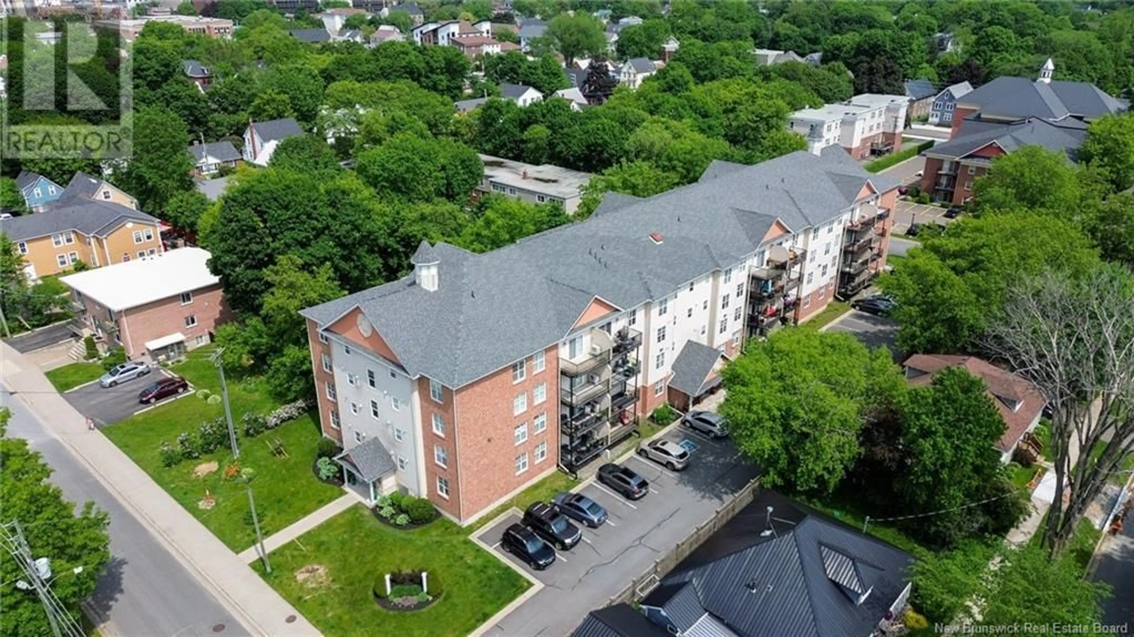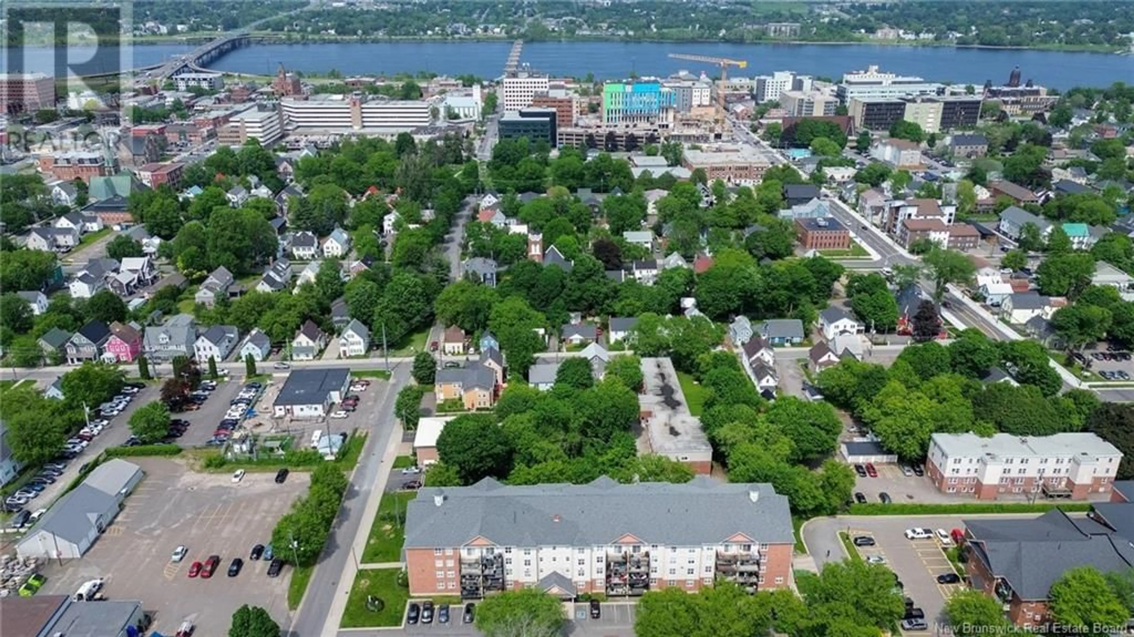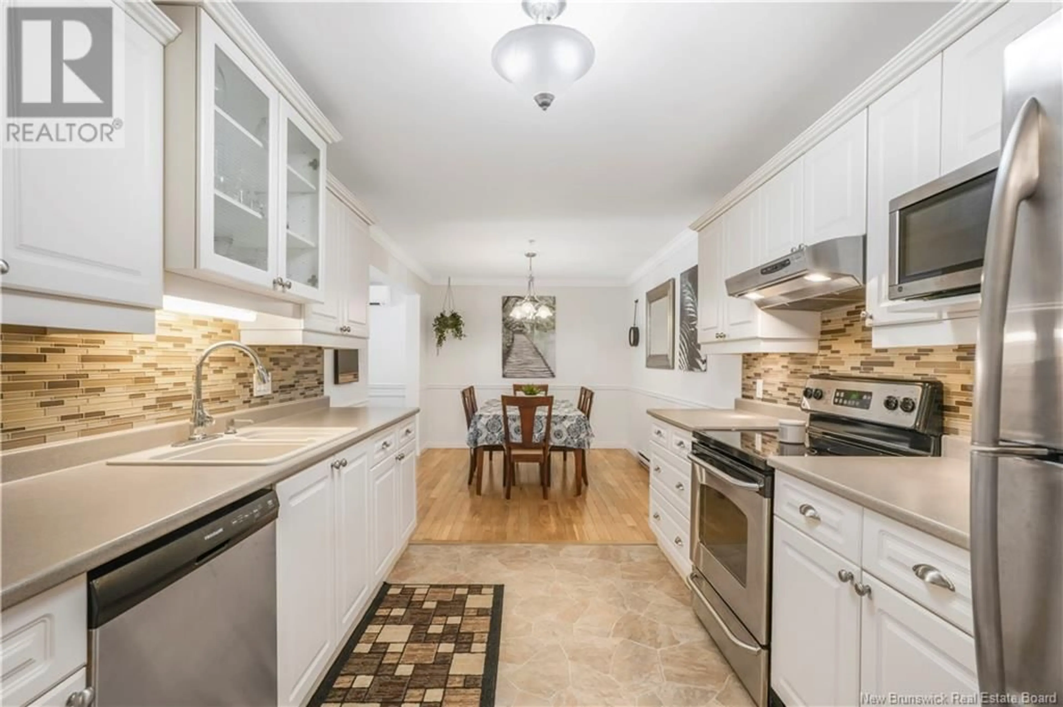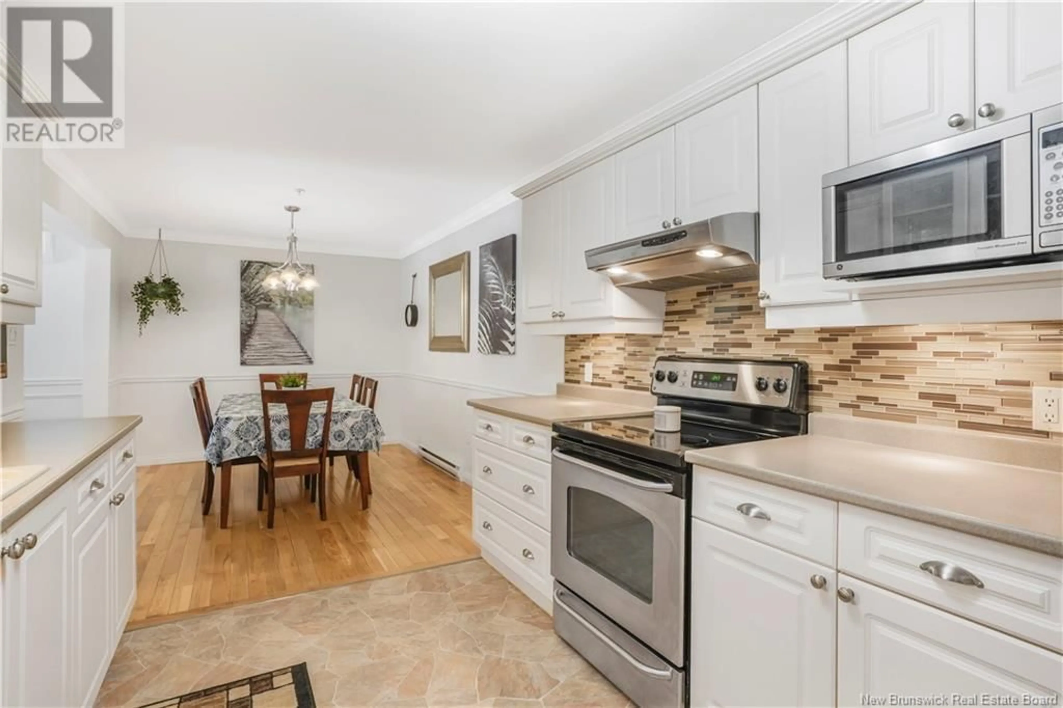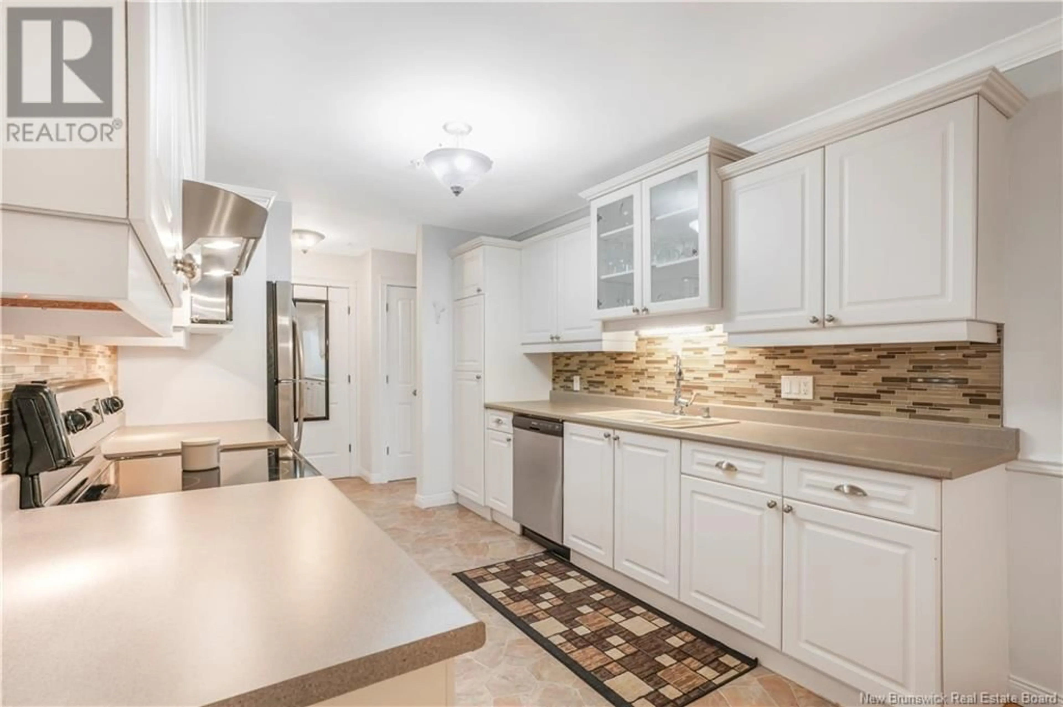107 - 362 CARLETON STREET, Fredericton, New Brunswick E3B0C8
Contact us about this property
Highlights
Estimated valueThis is the price Wahi expects this property to sell for.
The calculation is powered by our Instant Home Value Estimate, which uses current market and property price trends to estimate your home’s value with a 90% accuracy rate.Not available
Price/Sqft$371/sqft
Monthly cost
Open Calculator
Description
Welcome to easy downtown living! This bright and spacious 2-bedroom condo is located in the heart of Fredericton, steps from shops, restaurants, and trails! Everything you need, yet tucked away in a quiet neighbourhood. Inside this home youll find a stylish kitchen with stainless steel appliances, and modern-white cabinetry, all flowing into a warm and inviting dining and living space. lots of charming touches add warmth, while large windows on the sunny side of the building bring in beautiful natural light. Stay comfortable year-round with a heat pump to keep things cool in the summer and cozy in the winter. Step out onto your private balcony to enjoy your morning coffee or take in the summer sunshine. The spacious primary bedroom is spacious and features double closets, while the second bedroom, currently used as an office, offers flexibility with a full closet and elegant French doors opening to the living area. The full bath offers great counter space and is conveniently located next to the in-suite laundry. Bonus perks? This building has underground parking with a dedicated storage locker, a fitness room, a social room, and plenty of visitor parking for your guests. Whether you're looking to downsize, or enjoy a walkable lifestyle, this condo checks all the boxes! (id:39198)
Property Details
Interior
Features
Main level Floor
Laundry room
5'7'' x 6'9''Bedroom
10'9'' x 15'1''Bath (# pieces 1-6)
7'1'' x 8'0''Bedroom
9'10'' x 13'0''Condo Details
Inclusions
Property History
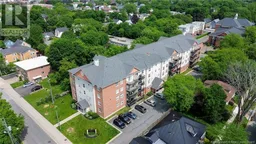 36
36
