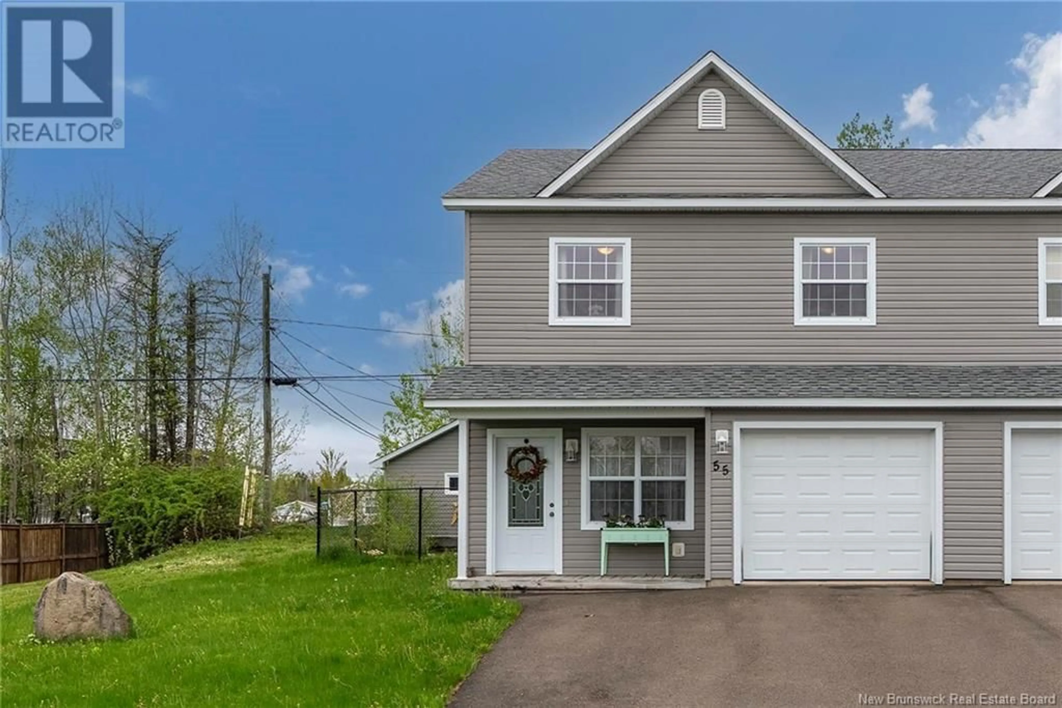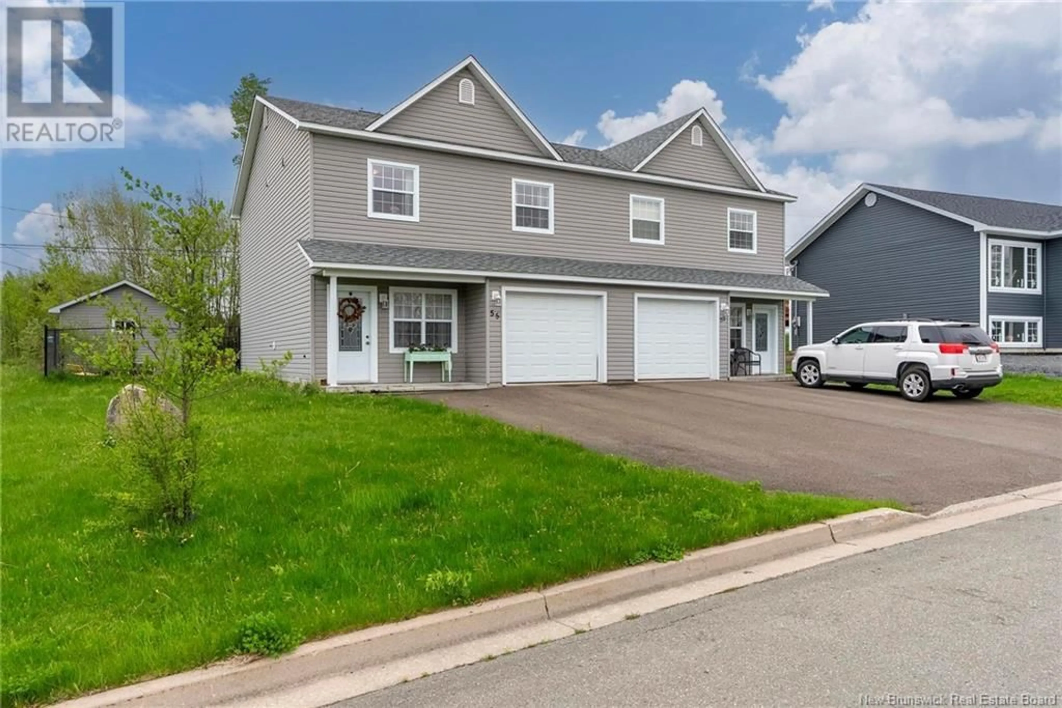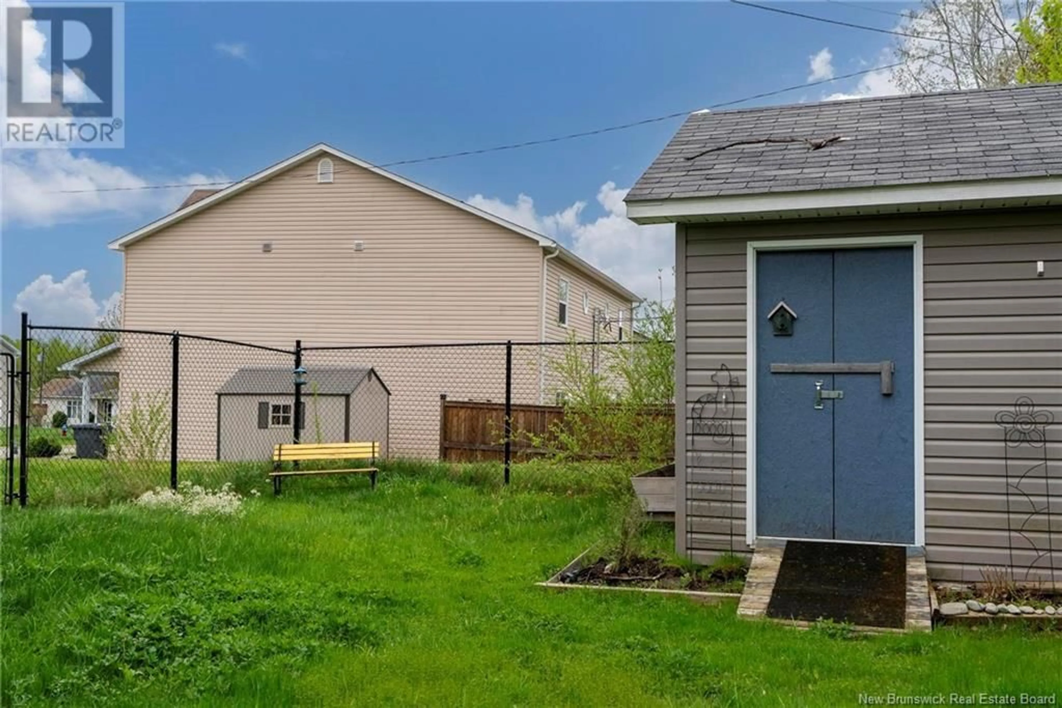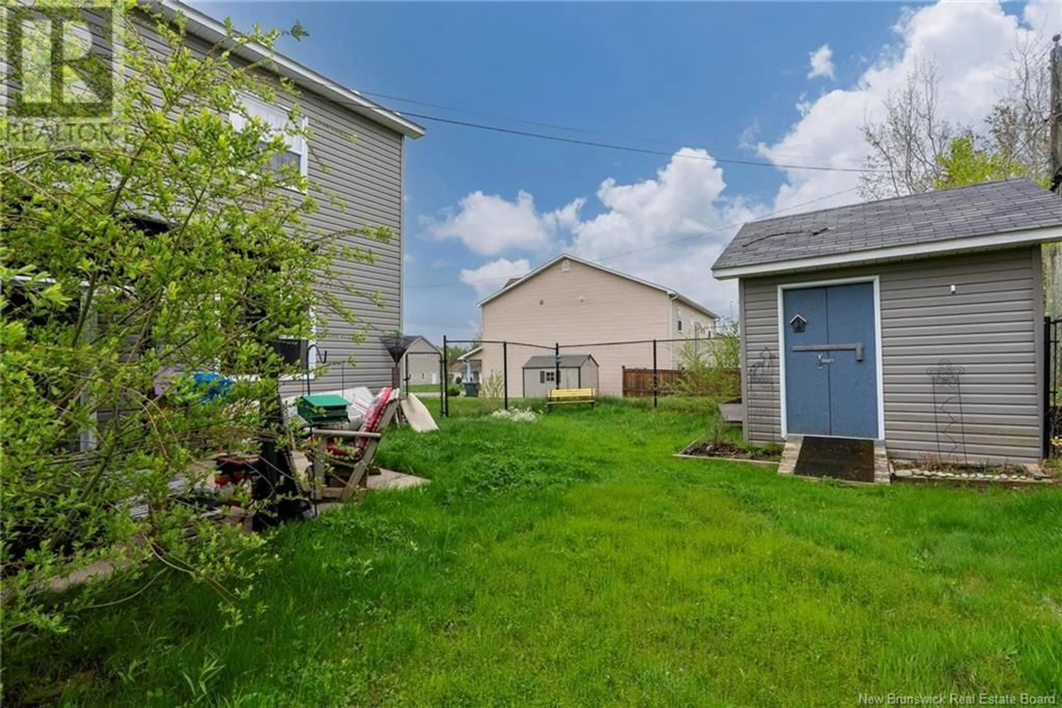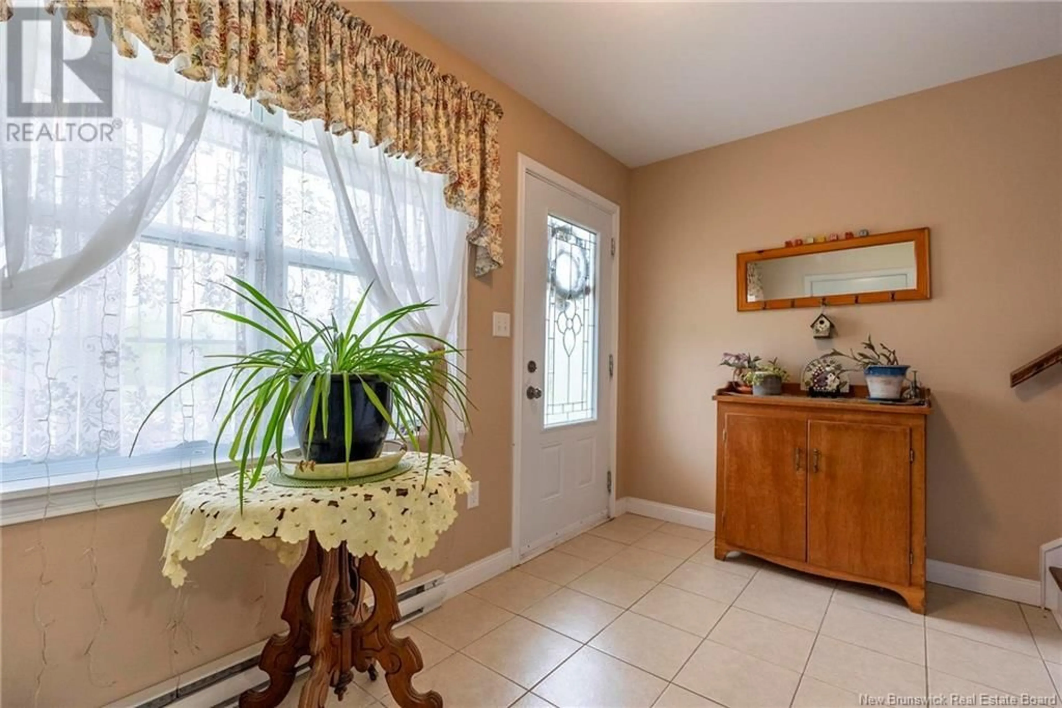55 YOUSEFF STREET, Fredericton, New Brunswick E3G4K1
Contact us about this property
Highlights
Estimated ValueThis is the price Wahi expects this property to sell for.
The calculation is powered by our Instant Home Value Estimate, which uses current market and property price trends to estimate your home’s value with a 90% accuracy rate.Not available
Price/Sqft$275/sqft
Est. Mortgage$1,658/mo
Tax Amount ()$2,942/yr
Days On Market2 days
Description
Dont miss this beautifully maintained 2-storey semi-detached home, perfectly situated in the desirable Northside community. With its thoughtful layout and quality build, this home offers both comfort and style for modern family living. Step onto the sweet covered porch and into a spacious foyer featuring a convenient coat closet and direct access to the attached single-car garage. The open-concept main level is ideal for entertaining and everyday life, with a bright and airy living room, a welcoming dining area, and a well-designed kitchen boasting ample cabinetry, a pantry, generous counter space, and an island sure to impress the family chef. Patio doors off the dining area lead to a lovely backyard retreat complete with a patio, gazebo, and fully fenced yardperfect for kids, pets, and summer gatherings. A large storage shed offers extra space for bikes, tools, and yard equipment. Upstairs, you'll find a spacious primary bedroom with a walk-in closet, plus two additional sunlit bedrooms. The upper level also features a generous full bathroom with a double vanity and a convenient laundry room. Additional updates include new roof shingles (2021), offering peace of mind for years to come. This is the perfect blend of function, comfort, and charmall in a welcoming, family-friendly neighborhood. (id:39198)
Property Details
Interior
Features
Second level Floor
Bath (# pieces 1-6)
7'3'' x 10'9''Laundry room
4'10'' x 6'Bedroom
10'5'' x 11'6''Bedroom
11'3'' x 10'5''Property History
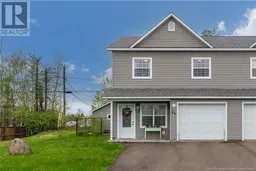 45
45
