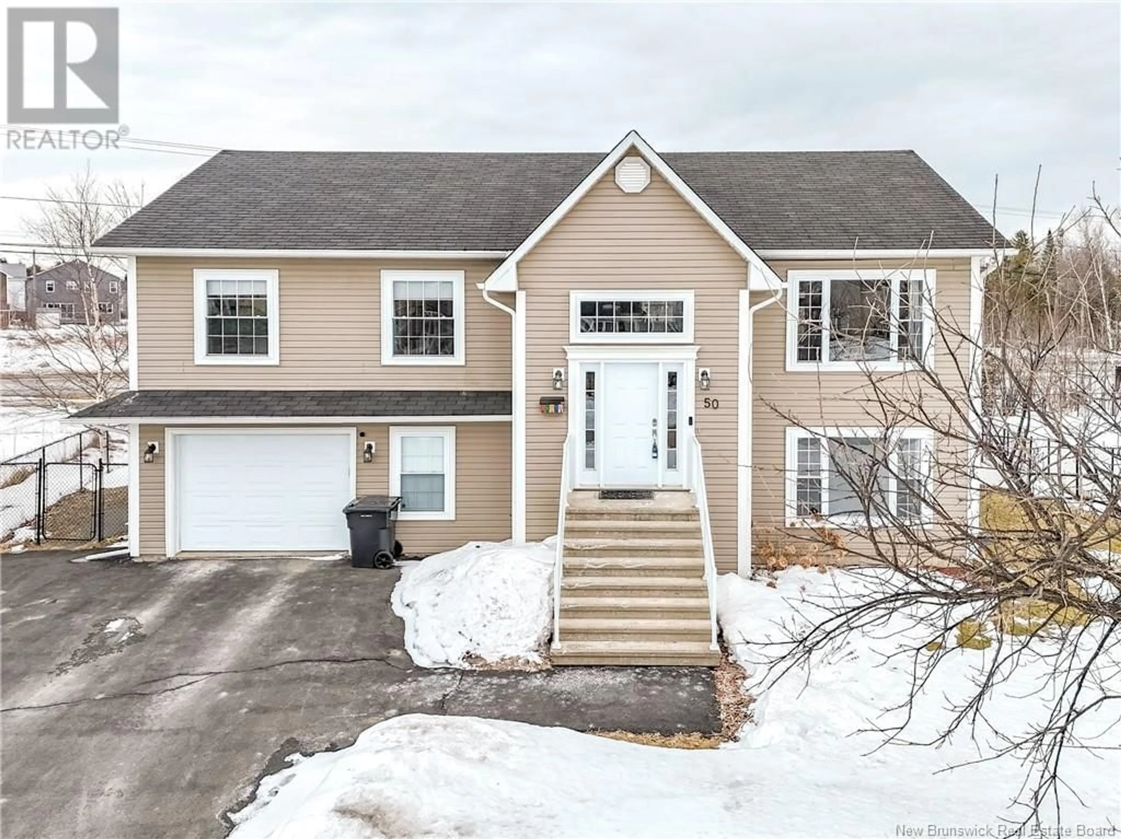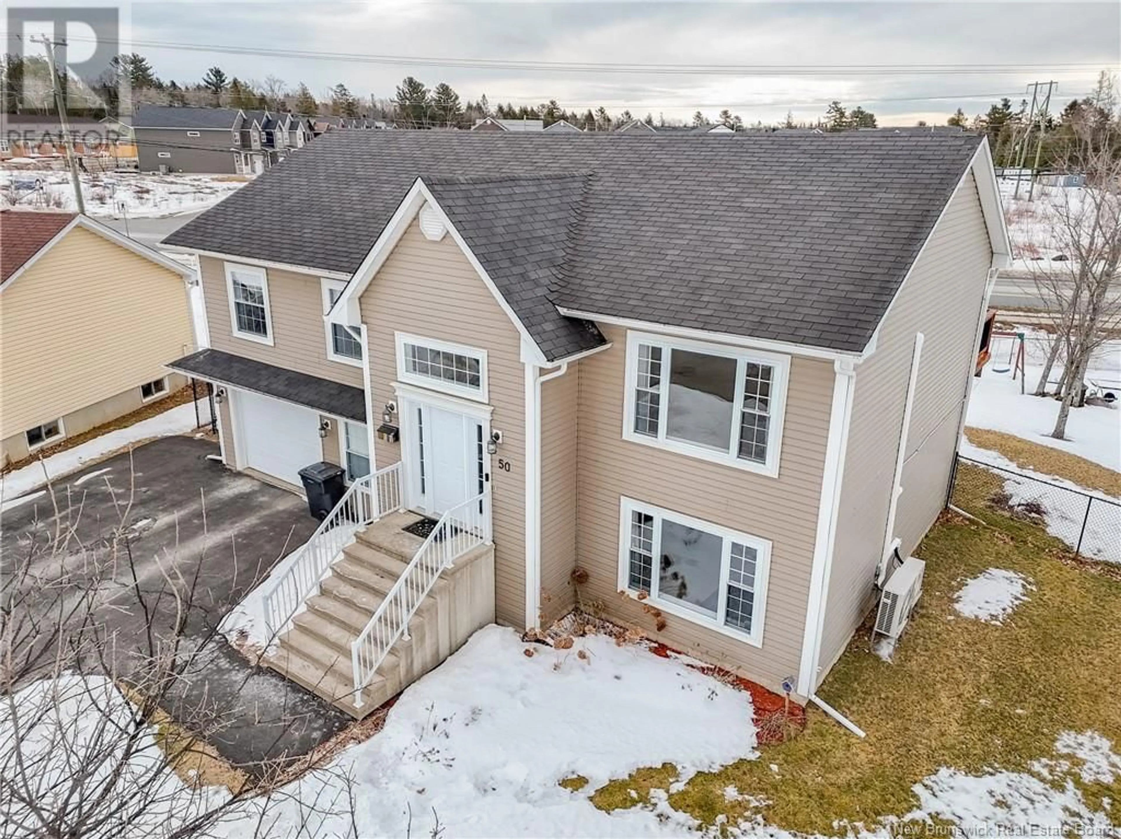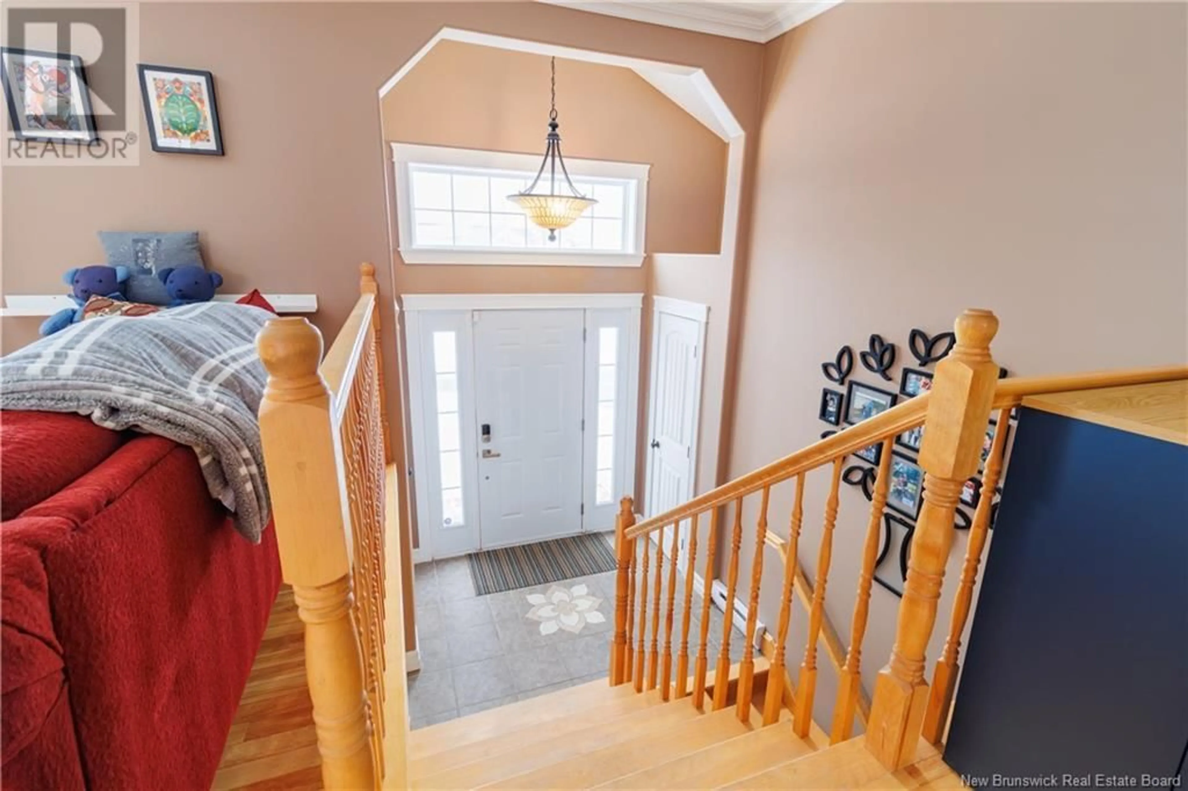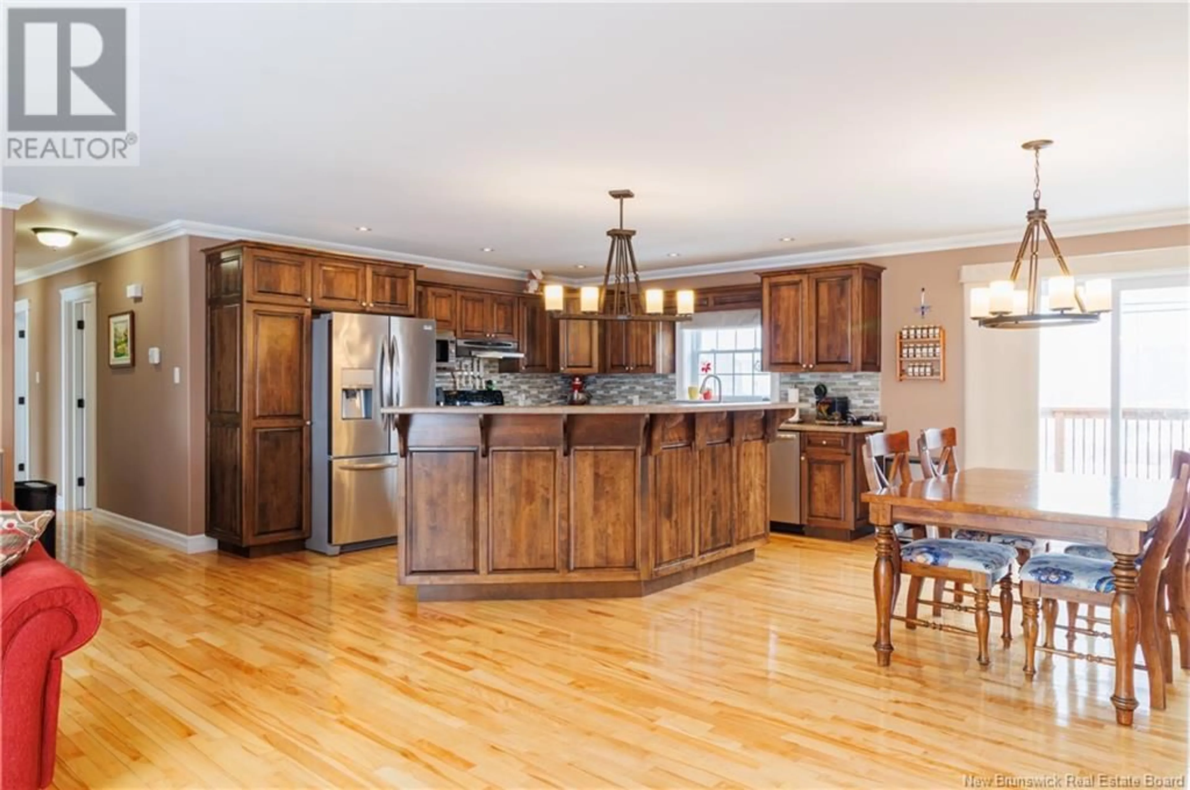50 BLANCHARD COURT, Fredericton, New Brunswick E3G3X2
Contact us about this property
Highlights
Estimated ValueThis is the price Wahi expects this property to sell for.
The calculation is powered by our Instant Home Value Estimate, which uses current market and property price trends to estimate your home’s value with a 90% accuracy rate.Not available
Price/Sqft$379/sqft
Est. Mortgage$2,190/mo
Tax Amount ()$5,928/yr
Days On Market44 days
Description
Spacious, solid, and move-in ready this carefully maintained 4-bedroom, 3-bathroom home offers practical comfort with thoughtful updates and a layout designed for real life. Situated on a family-friendly quiet court, the home sits on a concrete slab with a gently sloped backyard that naturally directs water away offering peace of mind with no concerns about drainage or flooding. While the property backs onto an elevated, busier road, there are no rear neighbours just a fully fenced yard with added openness and privacy compared to typical in-town lots. Inside, youll find warm hardwood floors throughout the main living areas and a generously sized kitchen featuring rich dark cabinetry, a brand-new fridge and dishwasher, and ample counter space for cooking or entertaining. The open concept layout offers excellent flow, with four true bedrooms and three full bathrooms providing flexibility for families, guests, or home office needs. Two efficient mini-split heat pumps provide year-round comfort, and the attached single-car garage adds storage and convenience. Located along major bus routes and within walking distance to the beautiful Killarney Lake and trail system, this home offers the perfect blend of town convenience and outdoor access. Whether you're coming from the country and want a dependable, low-maintenance property with room to breathe or you're simply looking for functional space in a peaceful setting this one checks all the boxes. (id:39198)
Property Details
Interior
Features
Basement Floor
Storage
5'6'' x 10'0''Bedroom
10'10'' x 10'2''Laundry room
5'6'' x 10'2''Bath (# pieces 1-6)
11'8'' x 7'2''Property History
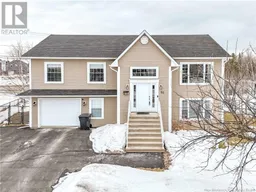 34
34
