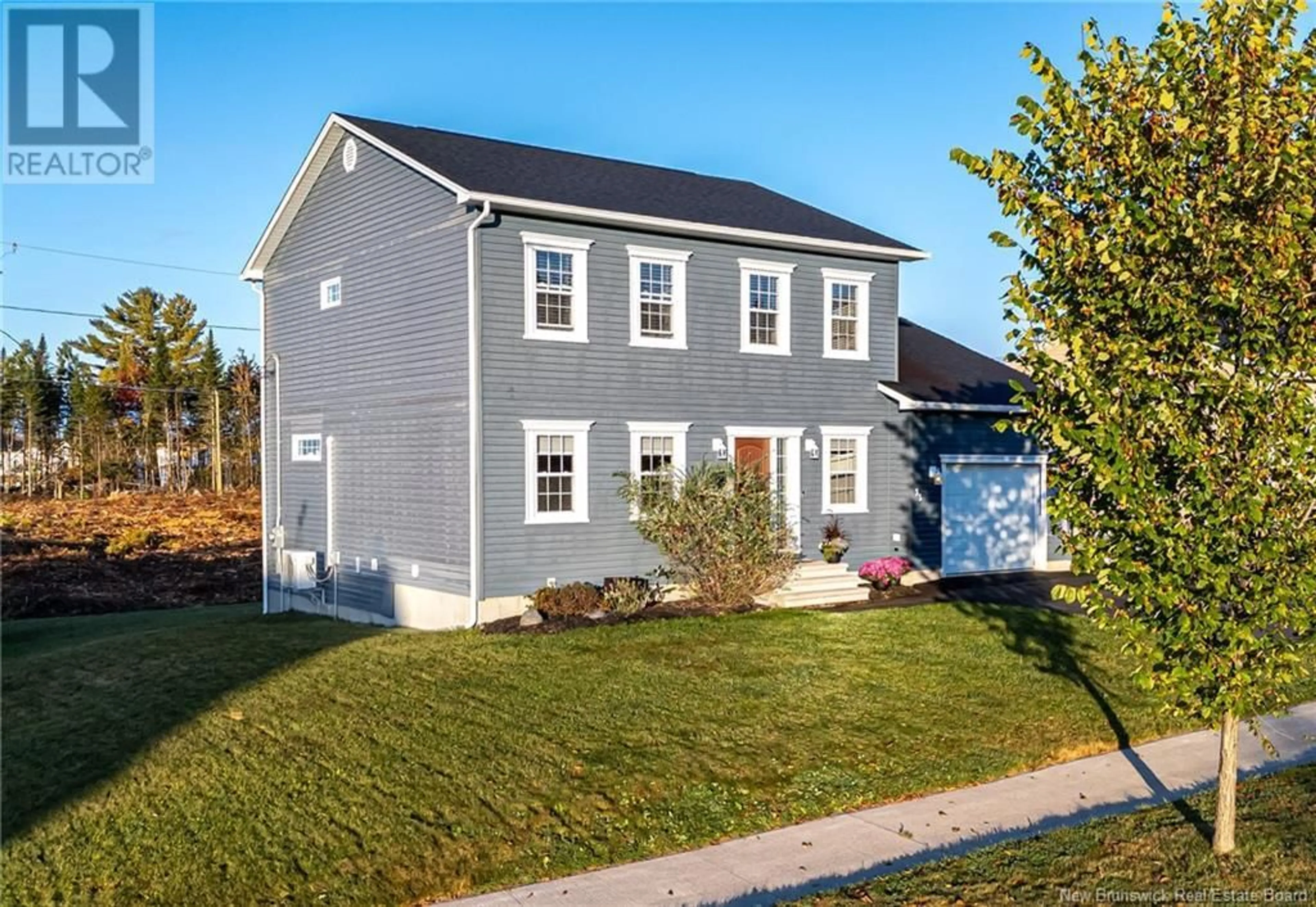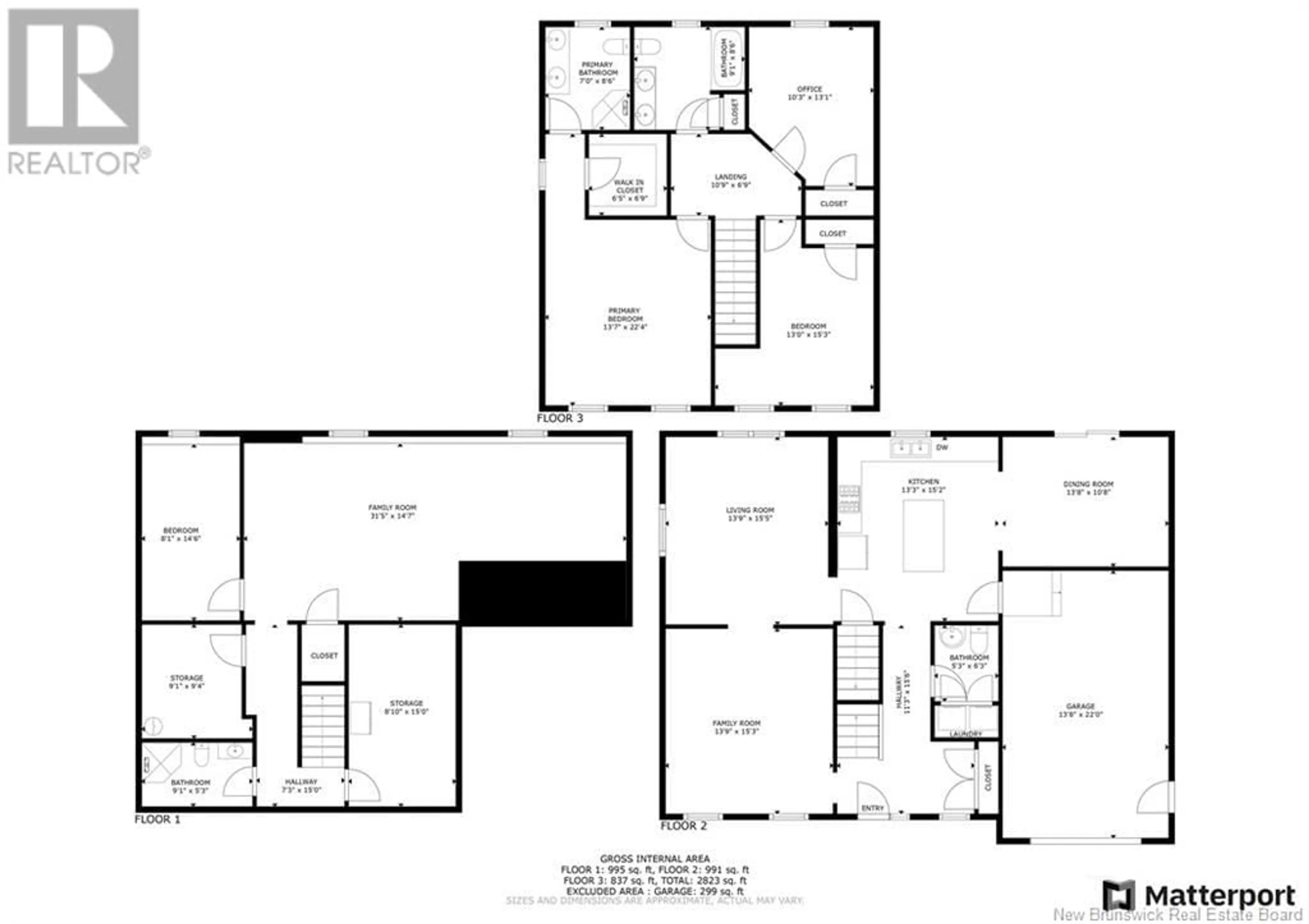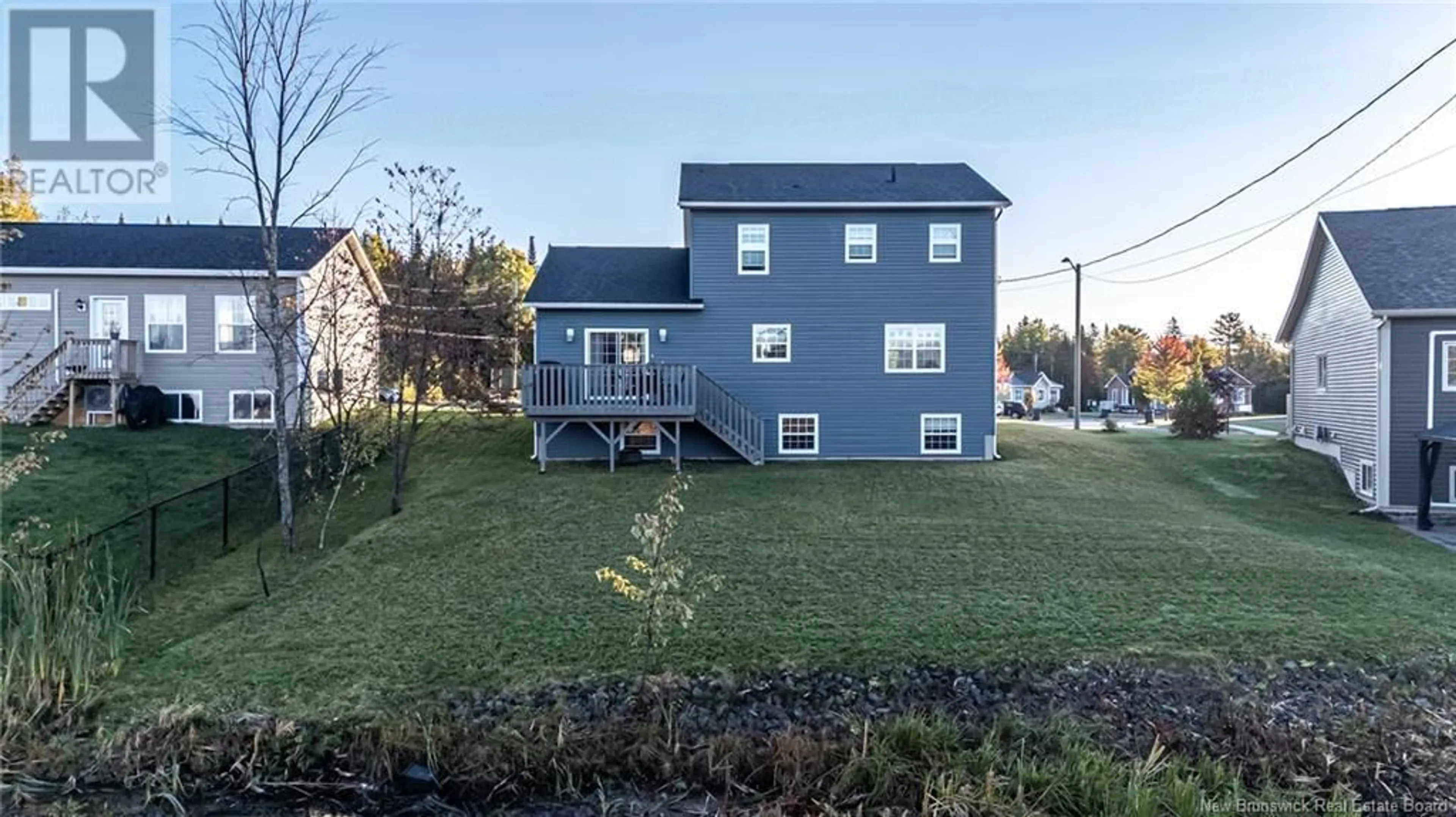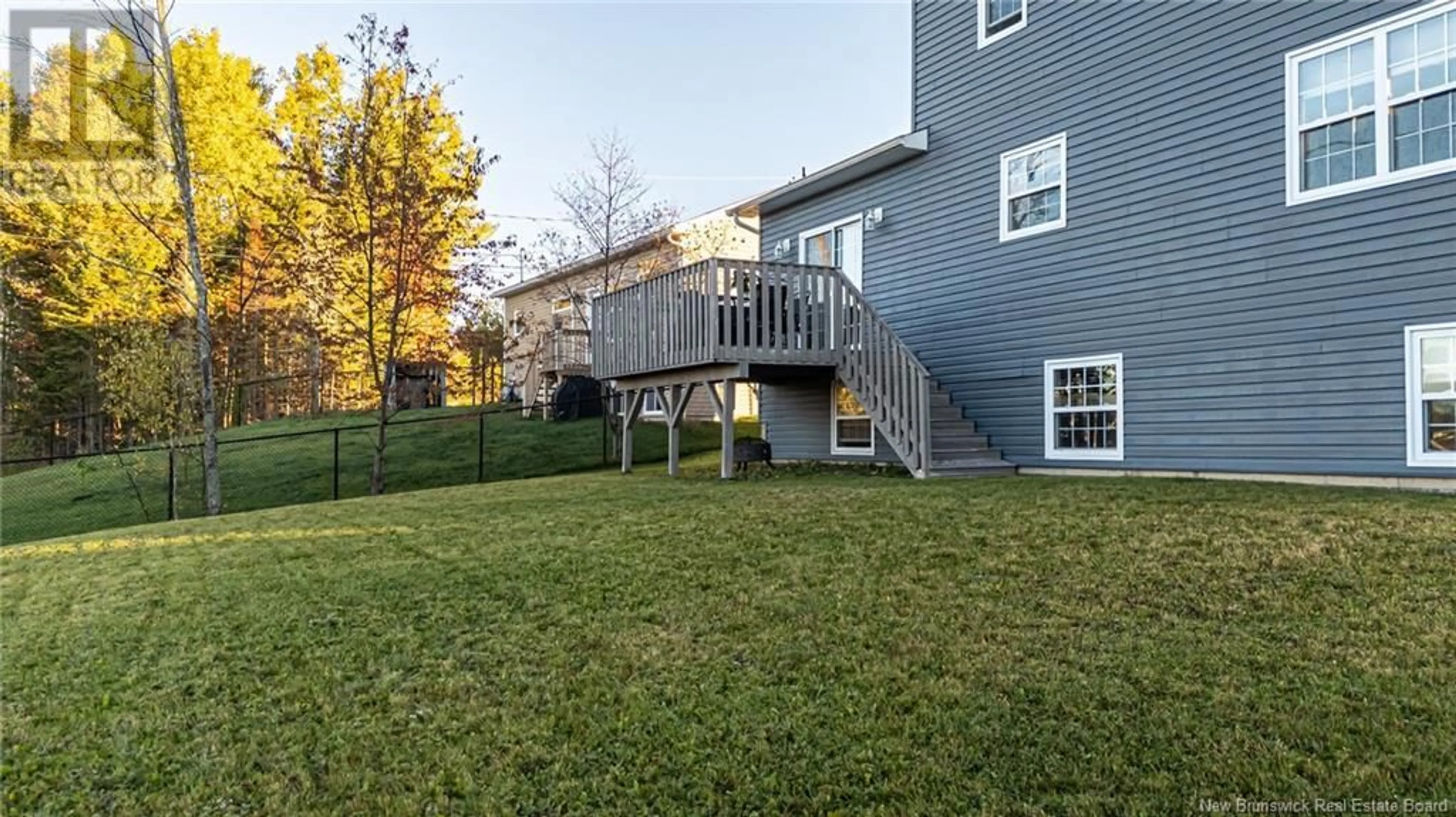35 DONALD STREET, Fredericton, New Brunswick E3A8H4
Contact us about this property
Highlights
Estimated ValueThis is the price Wahi expects this property to sell for.
The calculation is powered by our Instant Home Value Estimate, which uses current market and property price trends to estimate your home’s value with a 90% accuracy rate.Not available
Price/Sqft$322/sqft
Est. Mortgage$2,533/mo
Tax Amount ()$5,631/yr
Days On Market24 days
Description
This stunning two-story home blends warmth, character, and thoughtful design. The inviting foyer leads to a bright formal living room, flowing into a second casual living space. The well-appointed kitchen features ample cabinetry, a tiled backsplash, sleek countertops, a center island, and modern appliances. Adjacent is a spacious dining room with patio access to the back deck, perfect for entertaining or relaxing. A half bath with laundry completes this level. Upstairs, the primary suite is a true retreat with a generous layout, walk-in closet, and private ensuite. Two additional bedrooms and a full bath provide ample space for family, guests, or a home office. The finished basement expands the homes versatility with a large family room, an additional bedroom, a full bath, and two dedicated storage rooms for added convenience and organization. Outdoor enthusiasts will love the nearby wooded trails for hiking, biking, and exploring on side-by-sides, plus Killarney Lake just minutes away for swimming, kayaking, and fishing. The backyard offers plenty of space for outdoor gatherings, gardening, or simply unwinding. Conveniently located near shops, dining, and essential amenities, this home provides the perfect balance of peaceful surroundings and city convenience. Dont miss this incredible opportunity to own a beautiful home in a fantastic location! (id:39198)
Property Details
Interior
Features
Basement Floor
Storage
15'0'' x 8'10''Bath (# pieces 1-6)
5'3'' x 9'1''Storage
9'4'' x 9'1''Bedroom
14'6'' x 8'1''Property History
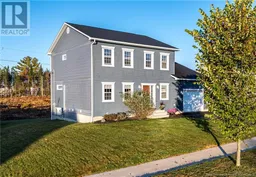 38
38
