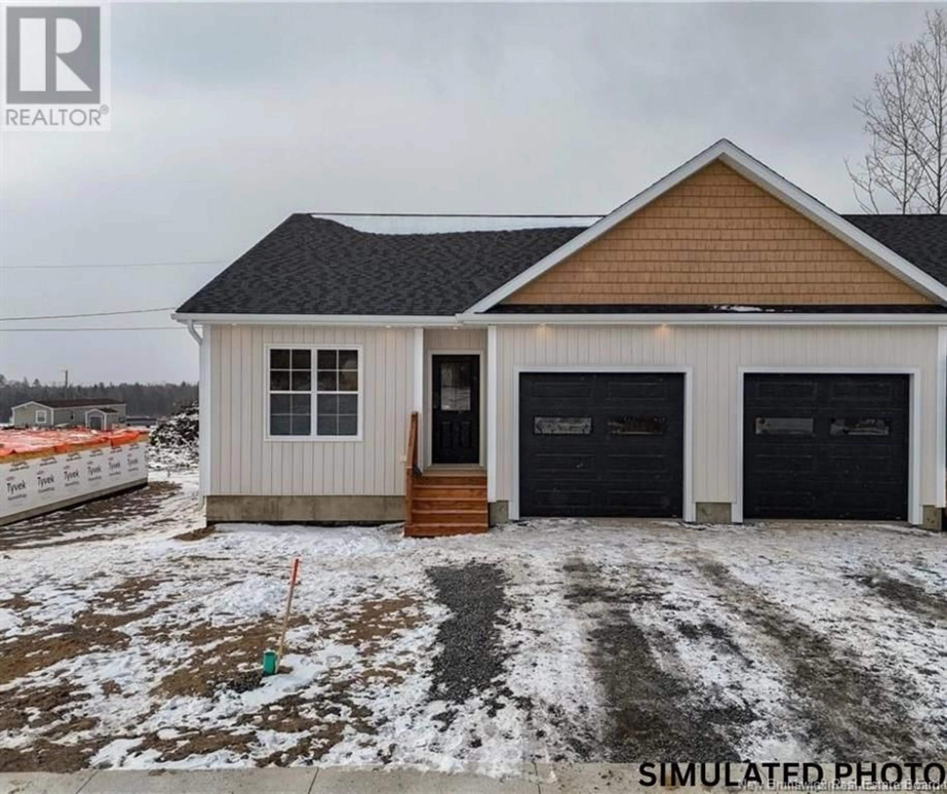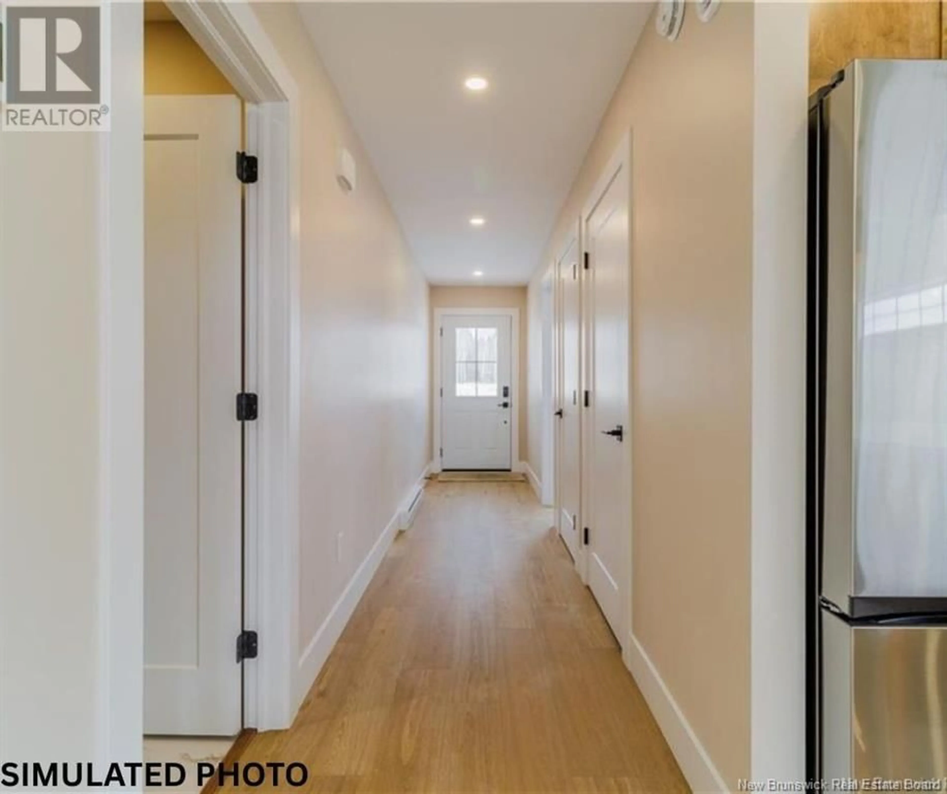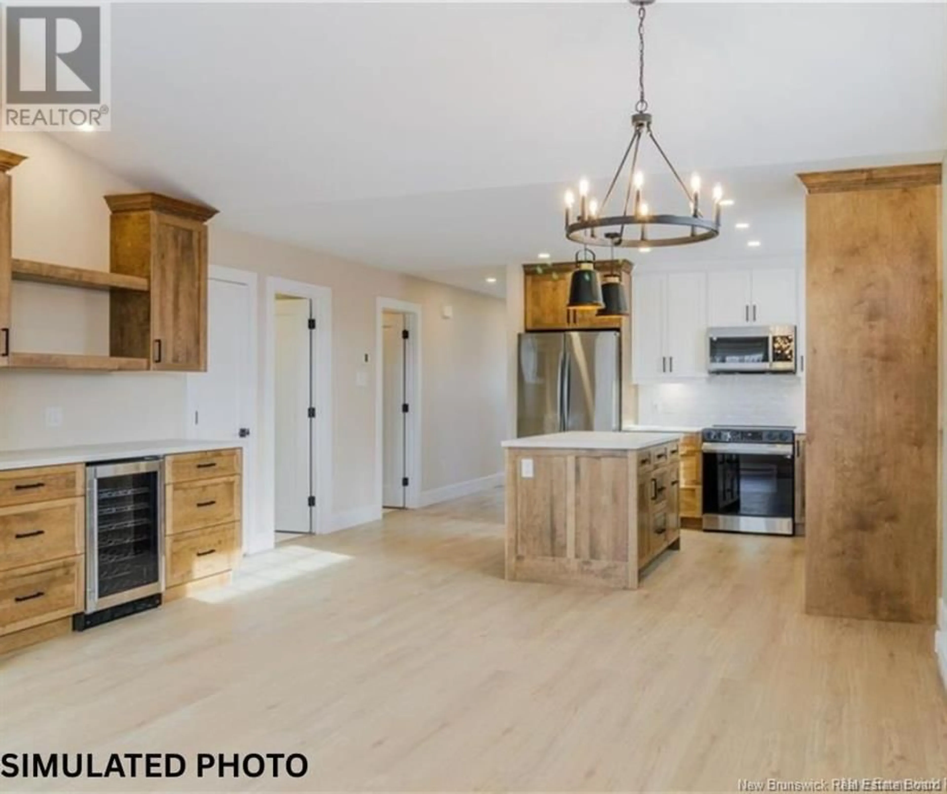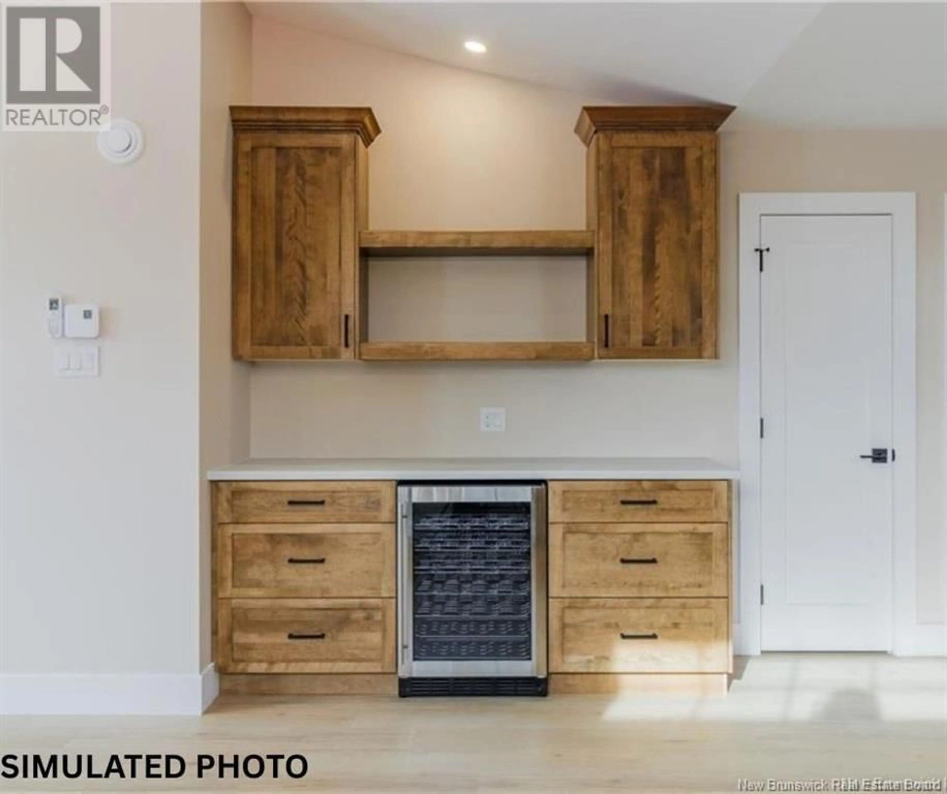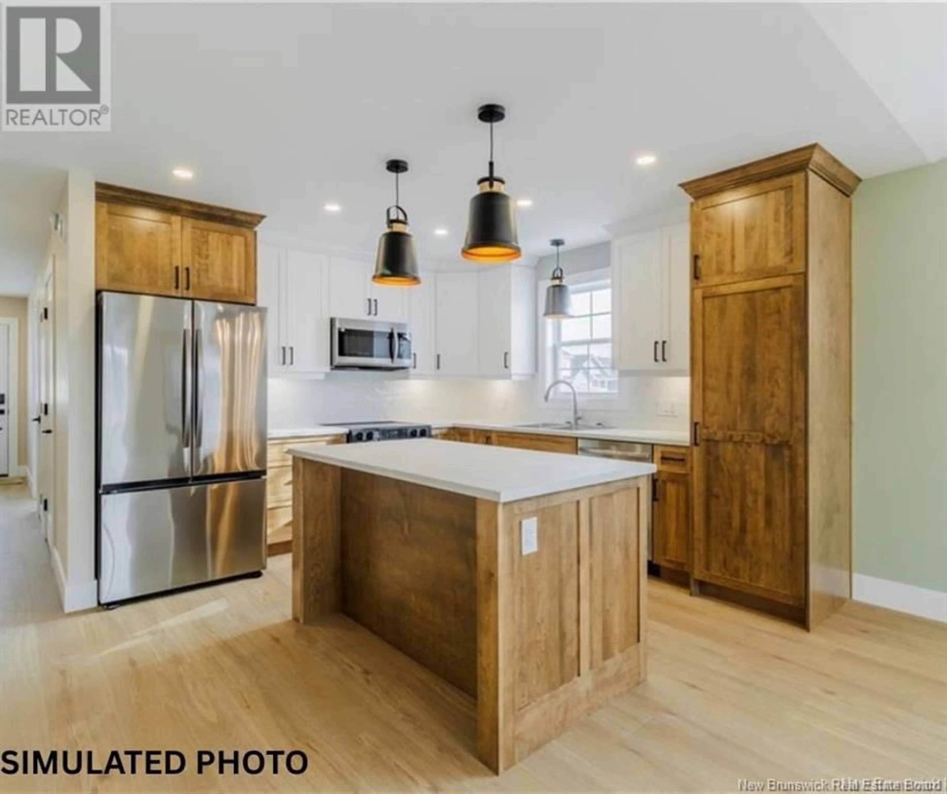131 GLENNORTH STREET, Fredericton, New Brunswick E3G0A3
Contact us about this property
Highlights
Estimated ValueThis is the price Wahi expects this property to sell for.
The calculation is powered by our Instant Home Value Estimate, which uses current market and property price trends to estimate your home’s value with a 90% accuracy rate.Not available
Price/Sqft$375/sqft
Est. Mortgage$1,975/mo
Tax Amount ()$1,479/yr
Days On Market14 days
Description
NEW CONSTRUCTION! 2 bed, 2 bath semi-detached in the great neighborhood of Northbrook! Enter from the front door, and from the foyer you will have the guest bedroom on the right, offering a large window, and huge closet. Continue down the hall you will find the mudroom that offers main floor laundry (washer & dryer included) and entry to the attached garage. Across the hall is the doorway to the unfinished finished basement. Beside the mudroom is the first full bathroom. Main area offers Vaulted ceilings, kitchen with large island and all stainless-steel appliances included, open to the dining area and living room. Dining room also offers a built-in ""wine"" bar. Living room has the doorway to the patio, ductless split heat pump, and entry to the primary suite with walk-in closet and ensuite bath. Basement is unfinished but roughed-in for a third full bath, and ready for a third bedroom as well as an office/ home gym. LUX New Home Warranty included. HST Rebate back to the Builder. Owner is a Licensed REALTOR® in the Province of New Brunswick. Pictures are of neighboring build - finishes will be different. (id:39198)
Property Details
Interior
Features
Main level Floor
Bath (# pieces 1-6)
11'10'' x 6'10''Bedroom
12'2'' x 12'0''Ensuite
7'4'' x 5'5''Other
7'4'' x 6'5''Property History
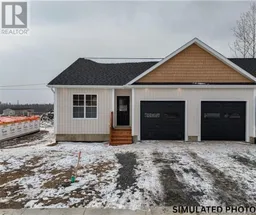 18
18
