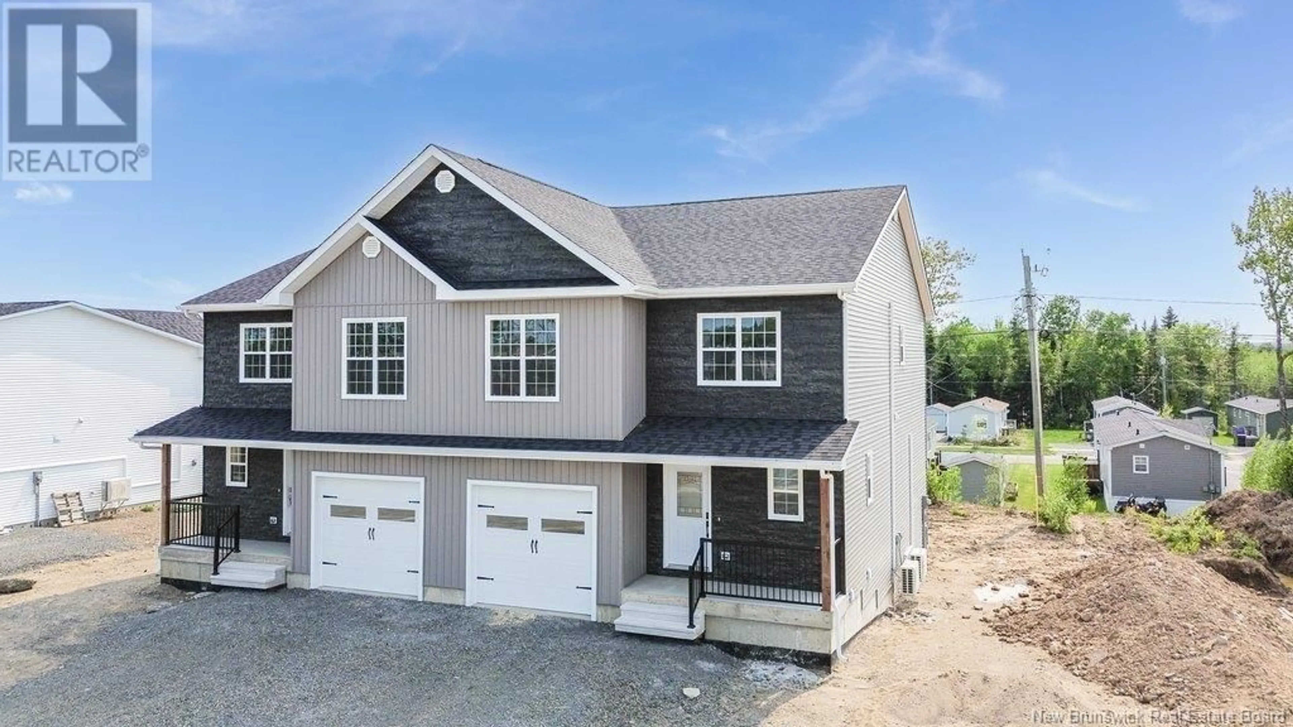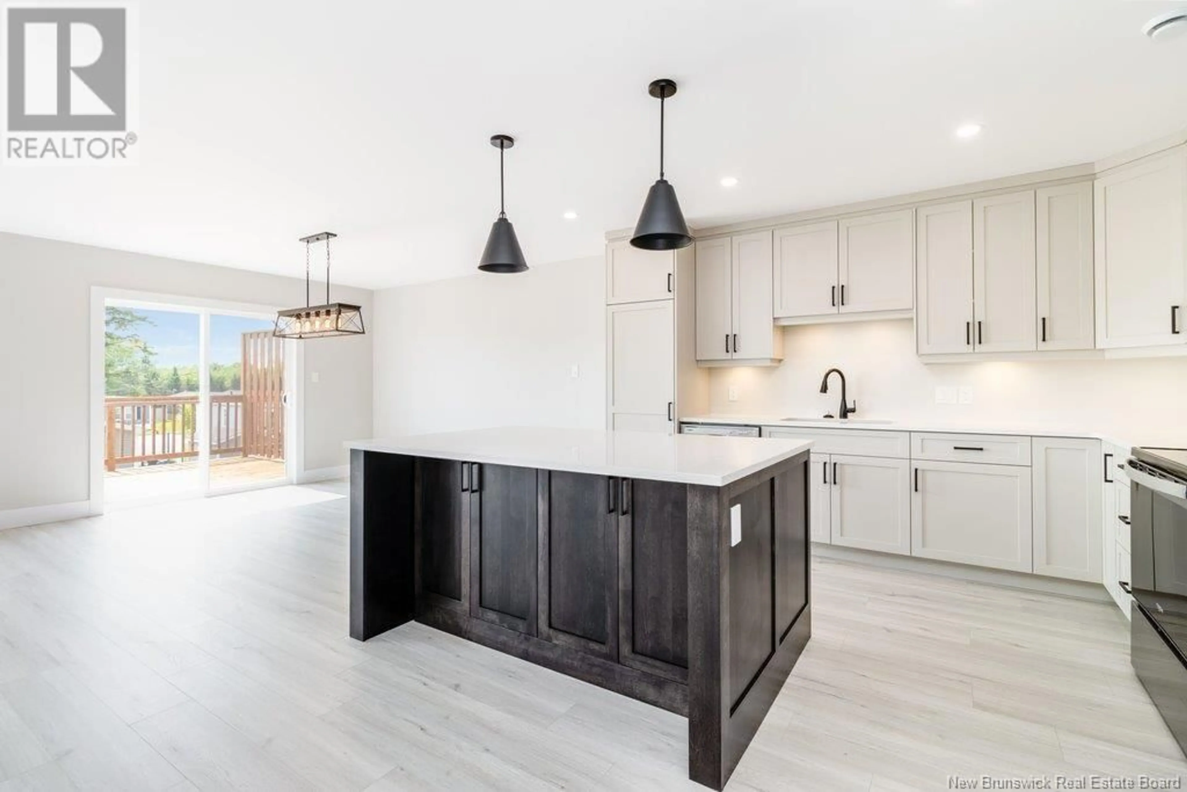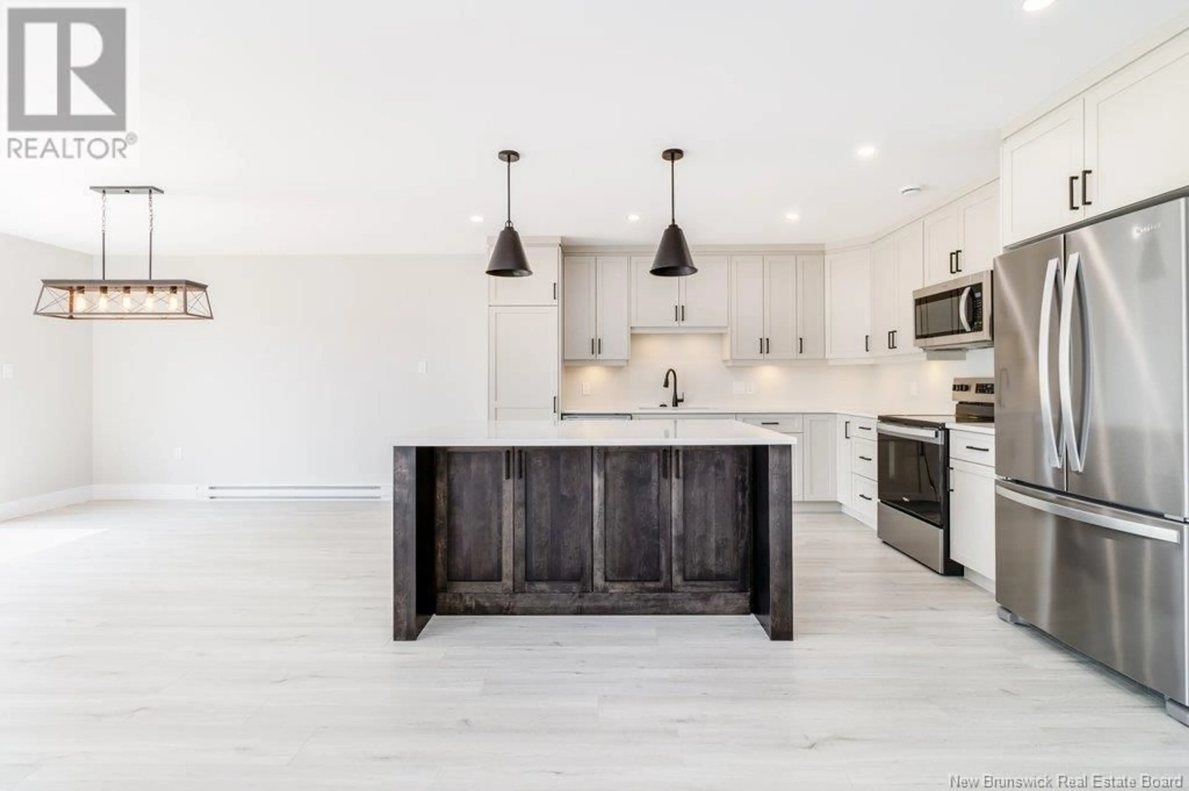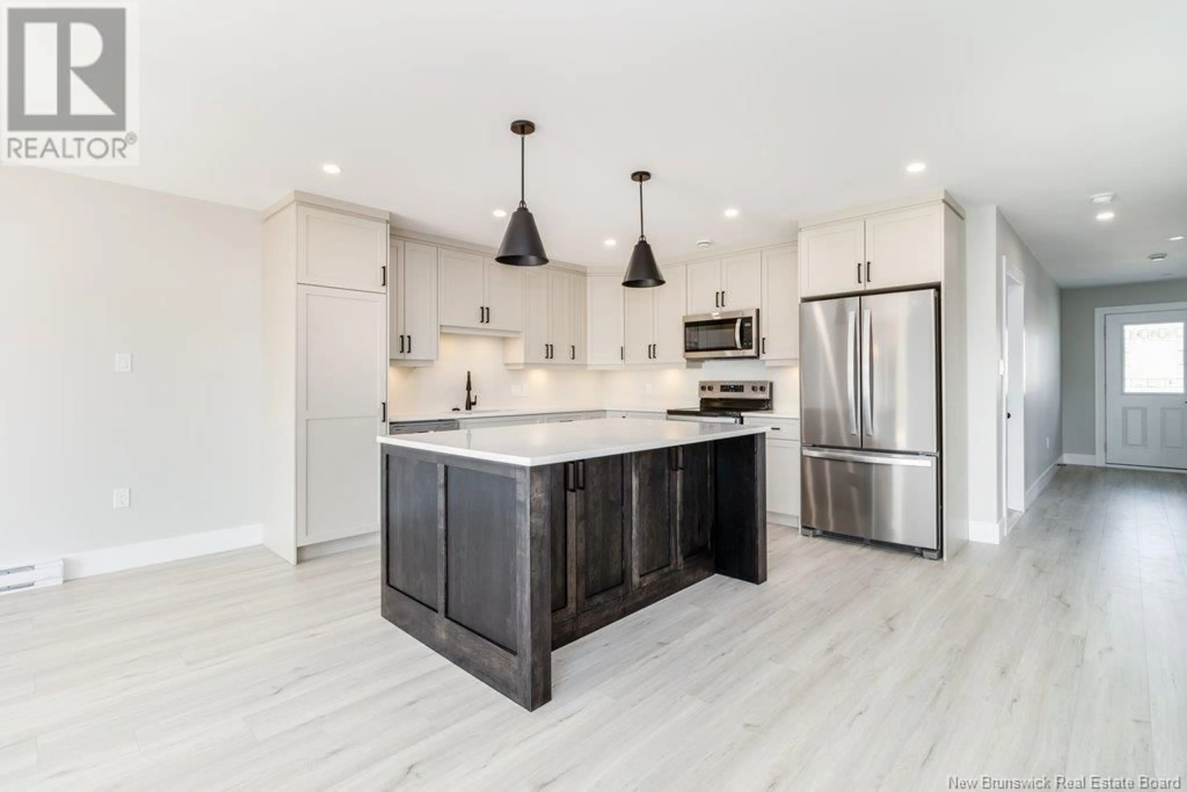107 GLENNORTH STREET, Fredericton, New Brunswick E3G0A3
Contact us about this property
Highlights
Estimated valueThis is the price Wahi expects this property to sell for.
The calculation is powered by our Instant Home Value Estimate, which uses current market and property price trends to estimate your home’s value with a 90% accuracy rate.Not available
Price/Sqft$247/sqft
Monthly cost
Open Calculator
Description
This brand new semi-detached two storey home is beautiful, offering exceptional space and smart design, perfect for todays family living. With over 2,000 sq. ft. of finished space, this home is almost double in size of nearby semis. Step inside to a large foyer with a coat closet and a convenient half bath, ideal for guests or quick family use. The main floor features a bright and open kitchen/dining/living room , complete with a ductless heat pump for year-round comfort. The kitchen is a standout with loads of custom cabinetry, under-cabinet lighting, quartz countertops, a pantry with pull-out drawers and brand-new stainless appliances. Theres plenty of space for a dining table and the patio doors lead to a deck, great for relaxing in the sun. Upstairs, youll find three generously sized bedrooms. The primary suite includes two walk-in closets and a private ensuite bath with a double vanity, custom tile corner shower, and a soaker tub, perfect for ending the day on a relaxing note. The laundry area is also upstairs, complete with overhead cabinets and a stainless sink for added convenience. A full main bath with a tub/shower combo serves the other bedrooms. The unfinished basement offers future potential, already roughed-in for a fourth bathroom and featuring a code-compliant window for a fourth bedroom, lots of room for a family room or rec area. Close to all Northside amenities including West Hills Golf Course. Landscaping and paved driveway INCLUDED in the price. (id:39198)
Property Details
Interior
Features
Second level Floor
Bath (# pieces 1-6)
8'8'' x 6'3''Bedroom
12'2'' x 14'Bedroom
10'4'' x 12'4''Laundry room
8'5'' x 7'10''Property History
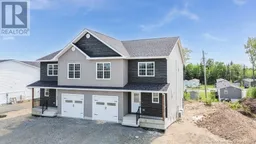 35
35
