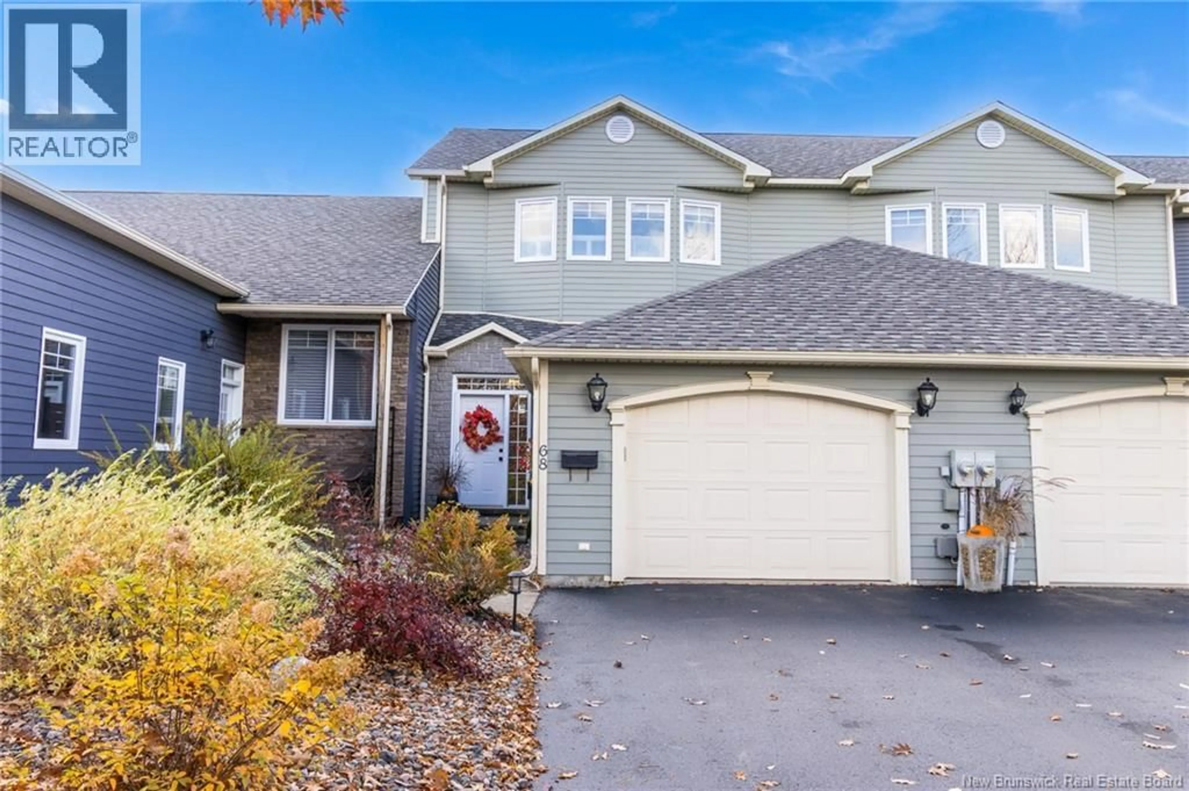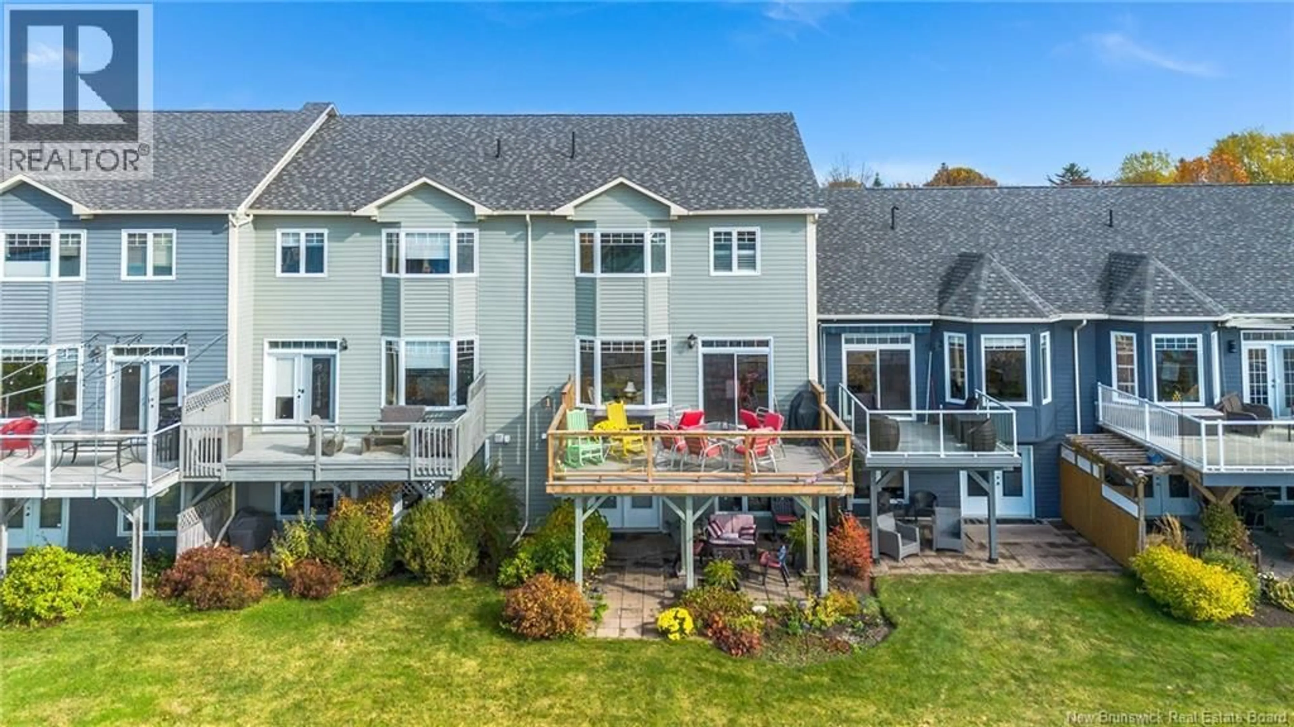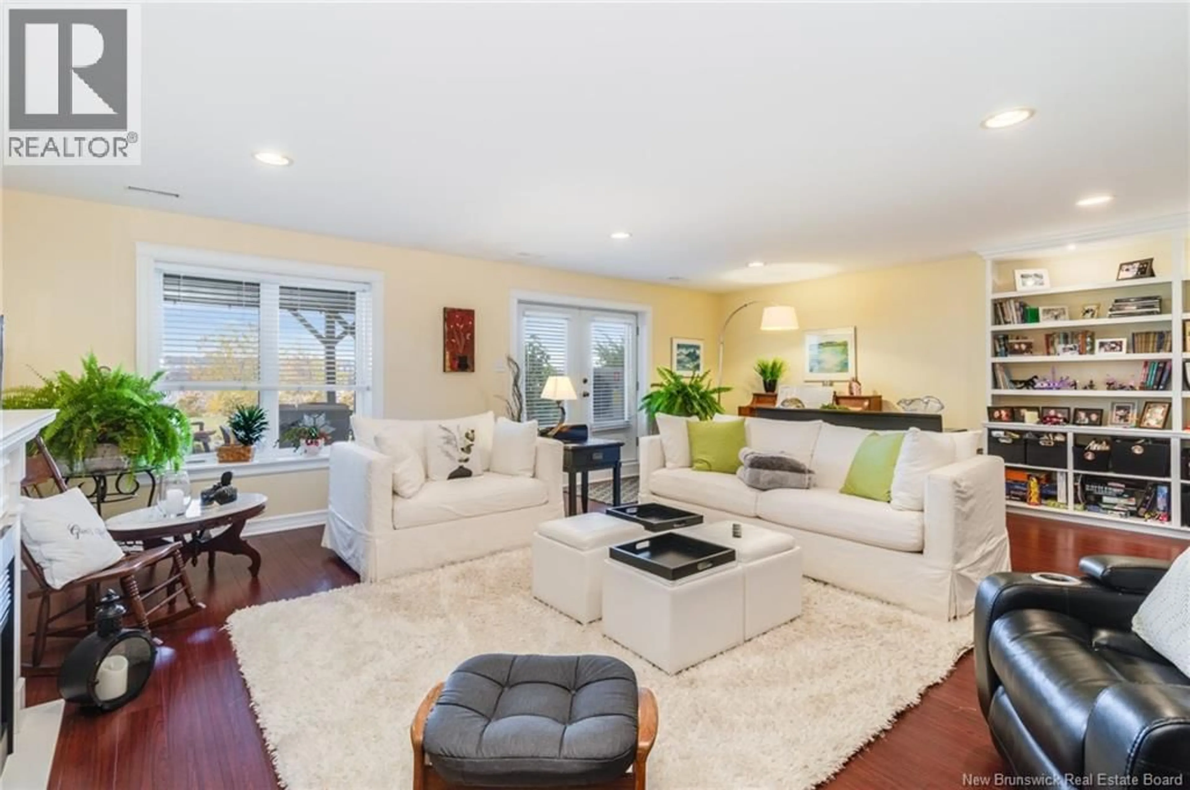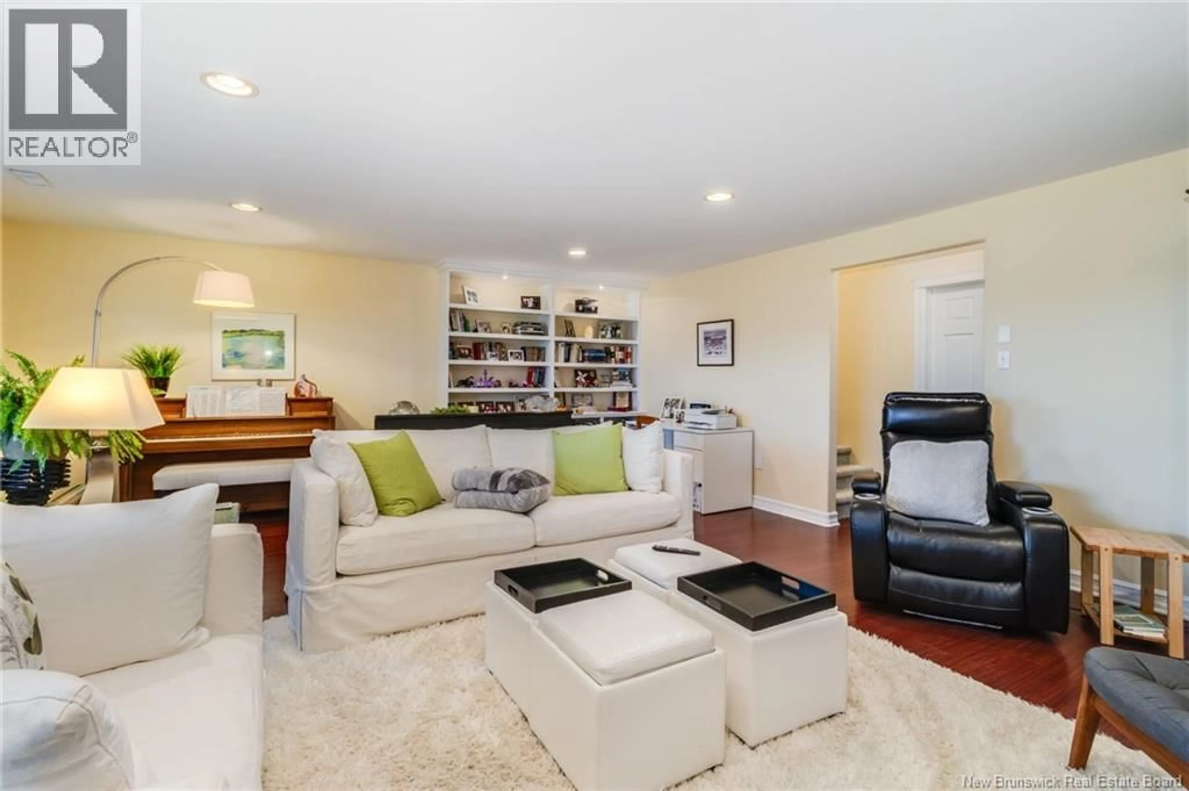68 WATERFORD LANE, Fredericton, New Brunswick E3A0E2
Contact us about this property
Highlights
Estimated valueThis is the price Wahi expects this property to sell for.
The calculation is powered by our Instant Home Value Estimate, which uses current market and property price trends to estimate your home’s value with a 90% accuracy rate.Not available
Price/Sqft$260/sqft
Monthly cost
Open Calculator
Description
Welcome to 68 Waterford Ln. This stunning townhouse offers over 2,700 sf of beautifully finished living space showcasing panoramic views of the Saint John River and city skyline. With its elegant design, walk-out basement, and meticulous maintenance, this home is truly a rare find. Enter a welcoming foyer with a convenient closet & direct access to the attached garage. Moving into the main living area, youll be immediately captivated by the flood of natural light and breathtaking views through the wall of windows that span the open-concept kitchen, dining & living rm.The expansive private deck with glass-panel railing is perfect for entertaining or relaxing while enjoying fireworks and riverfront celebrations.The main floor also includes a laundry area and powder room for convenience. Upstairs are 2 spacious bedrooms and a full bath.The primary suite is a true retreat, complete with a walk-in closet, spa-inspired ensuite, and those same spectacular river and city views.Drift off to sleep with the twinkle of city lights through your window. The walk-out lower level offers a bright, cozy family room with a wall of windows and direct access to a lower patio an inviting spot to relax under the stars with a blanket and a glass of wine by the fire.Additional highlights include a forced air heat pump for efficient heating and cooling, a stunning white kitchen with updated quartz countertops, and new roof shingles and exterior paint(2025)ensuring peace of mind for years to come. (id:39198)
Property Details
Interior
Features
Second level Floor
Bedroom
14'1'' x 11'5''Bath (# pieces 1-6)
8'10'' x 8'10''Ensuite
13'10'' x 8'10''Primary Bedroom
15'6'' x 13'3''Property History
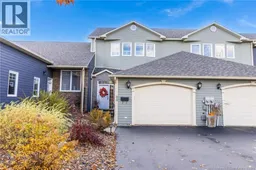 50
50
