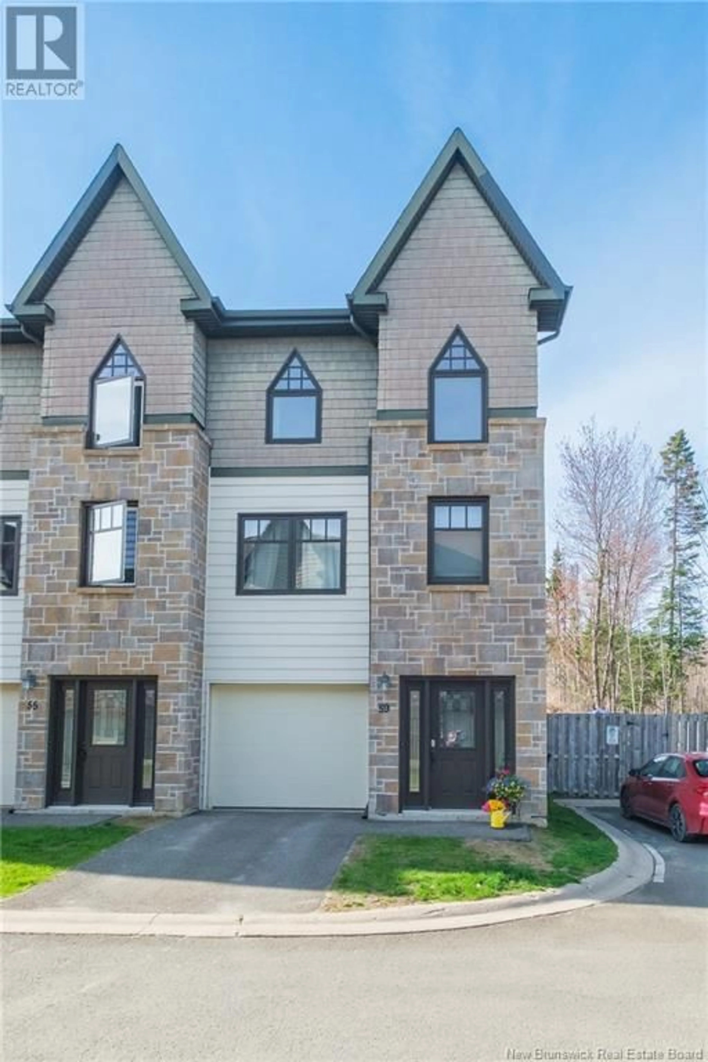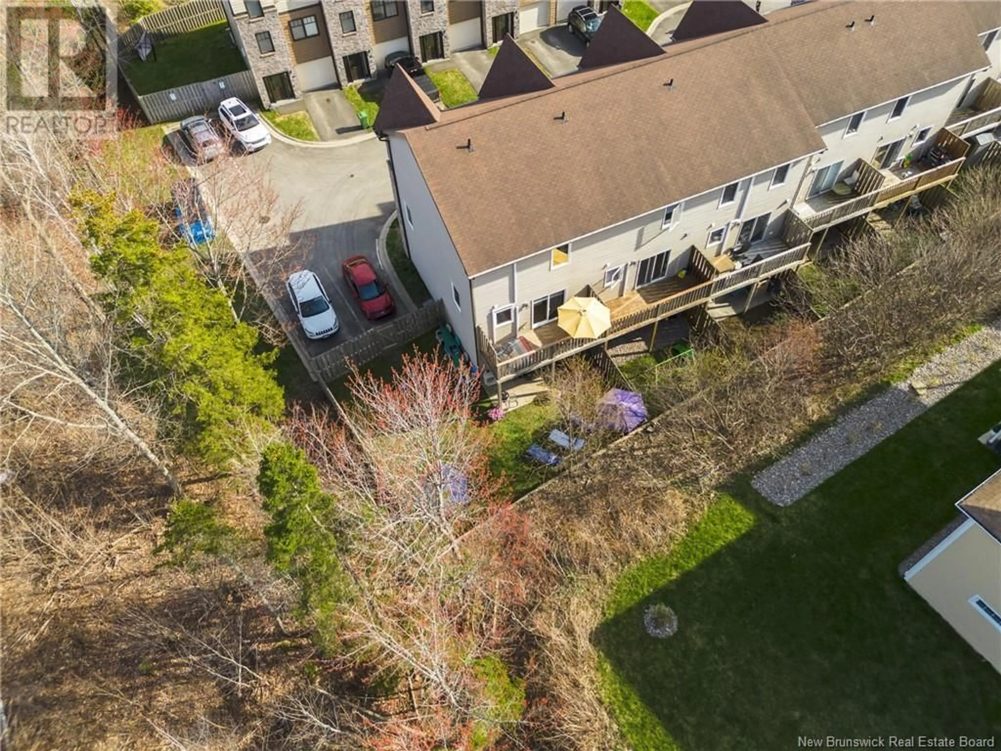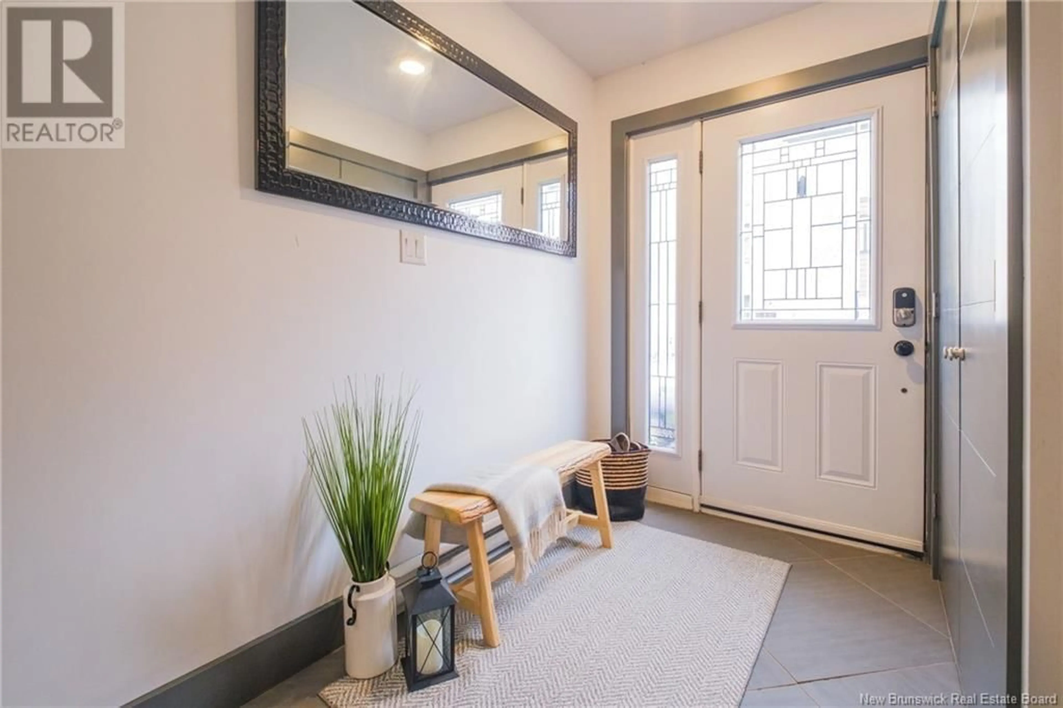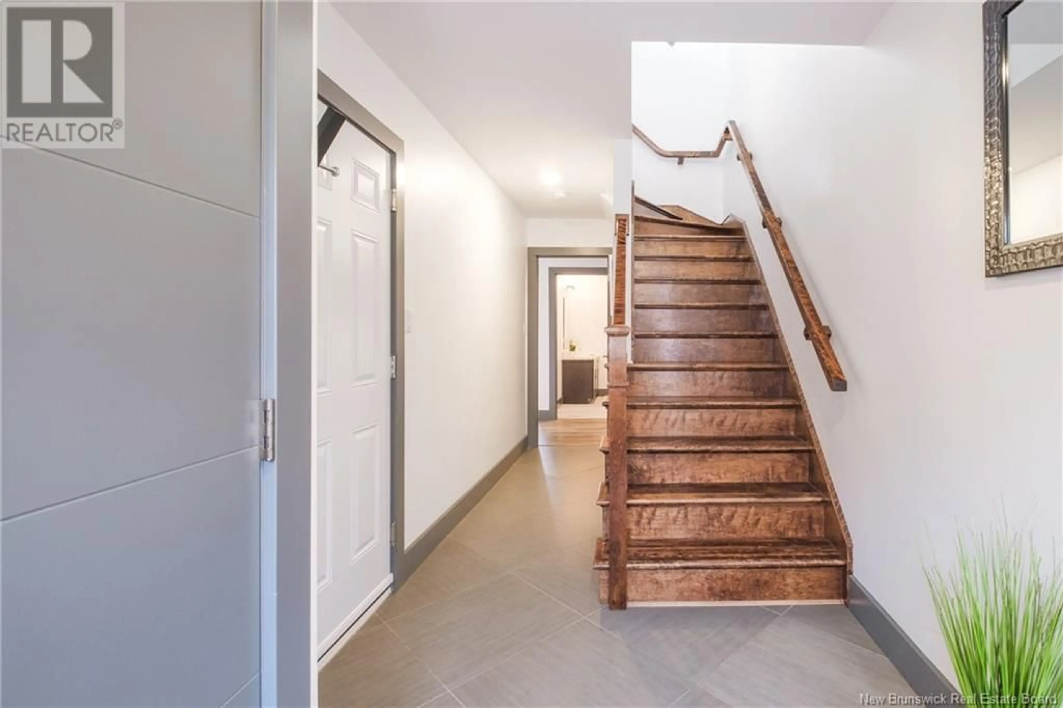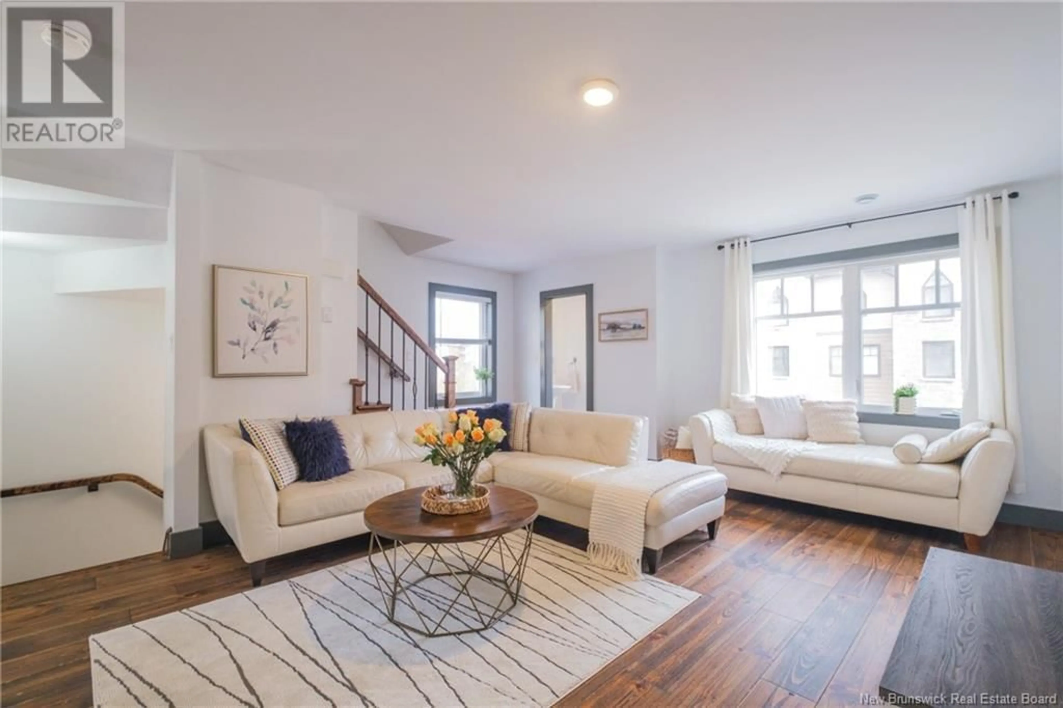59 BROWNSTONE LANE, Fredericton, New Brunswick E3A7M4
Contact us about this property
Highlights
Estimated ValueThis is the price Wahi expects this property to sell for.
The calculation is powered by our Instant Home Value Estimate, which uses current market and property price trends to estimate your home’s value with a 90% accuracy rate.Not available
Price/Sqft$175/sqft
Est. Mortgage$1,546/mo
Maintenance fees$247/mo
Tax Amount ()$4,252/yr
Days On Market1 day
Description
When great architecture, great light, & great space blend, most often the result is harmonious. Sometimes however, it is SIMPLY SPECTACULAR! Unique in many ways, this condo/townhome definitely offers you a phenomenal opportunity to own an exemplary home that will not only serve you in an excellent manner now, but also well into the future. Nestled in the sought-after North Devon neighborhood of Fredericton, this meticulously maintained end-unit owned by a single family since its inception, boasts thoughtful upgrades & a welcoming atmosphere. Designed with modern living in mind, the open-concept floor plan maximizes natural light throughout. And as an end unit, this home benefits from a palatial backyard - the envy of many! Dedicated lawn care and snow removal services enable you to enjoy the outdoors without the work! Inside, 3 generously sized bedrooms & 2.5 bathrooms provide ample space for family living. Expansive walk-in closets & abundant storage are key. The main level is the heart of this home and abundantly appealing. This feeling is amplified upstairs as well as downstairs. Energy is top of mind throughout. The upper level was equipped with a ductless heat pump in 2020, while the middle floor benefits from one installed during construction. The extra windows, separate laundry, extra half bath, & enormous garden present a unique opportunity for those seeking a blend of modern amenities, spacious living, in a prime location. A home for when ONLY THE BEST WILL DO! (id:39198)
Property Details
Interior
Features
Main level Floor
Bedroom
12'9'' x 10'3''Foyer
9'3'' x 6'11''5pc Bathroom
7'2'' x 8'4''Property History
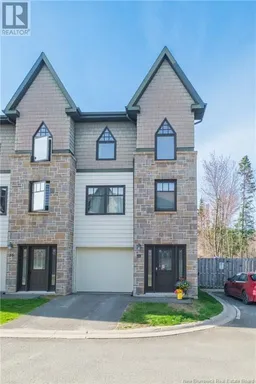 48
48
