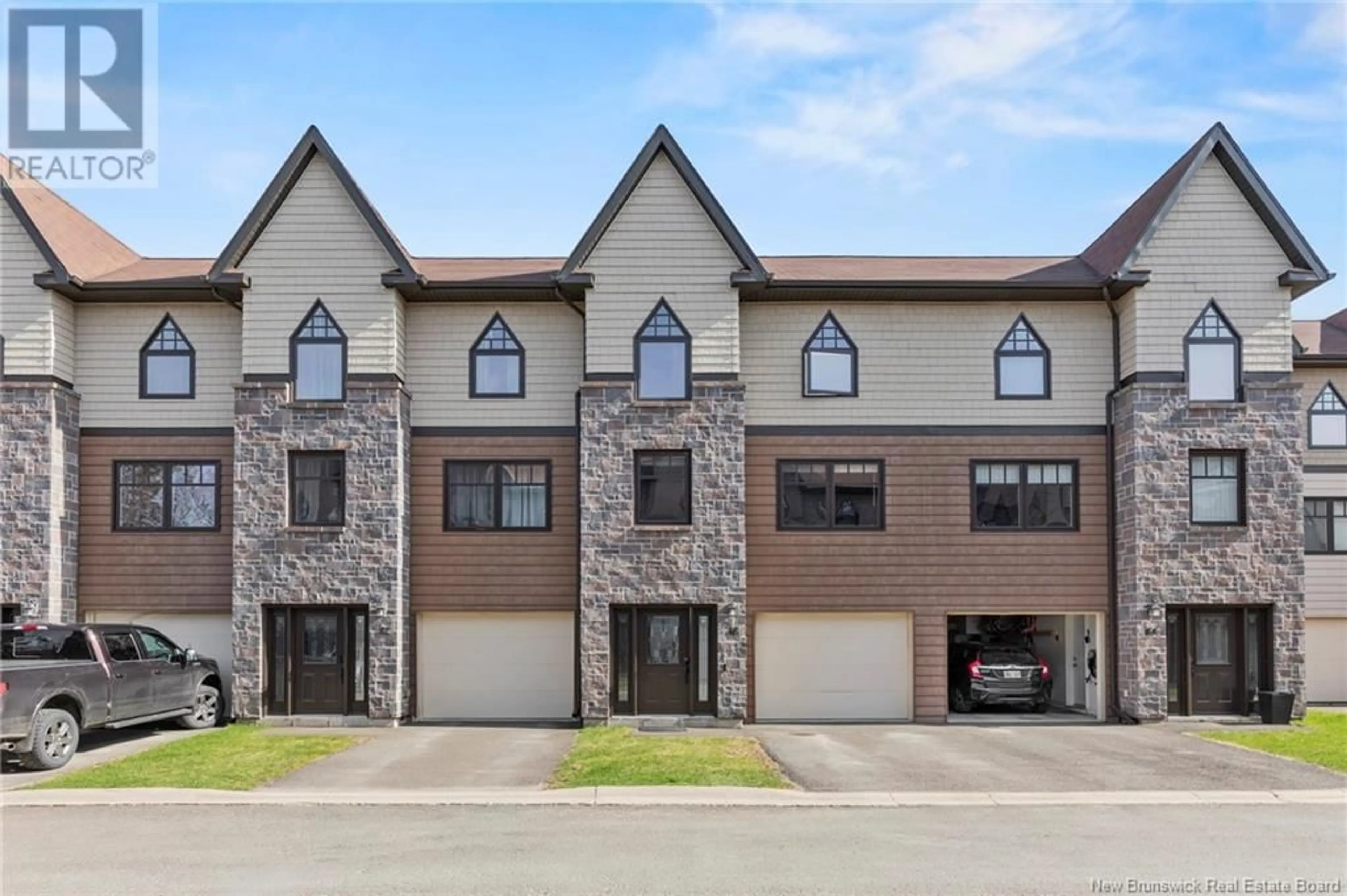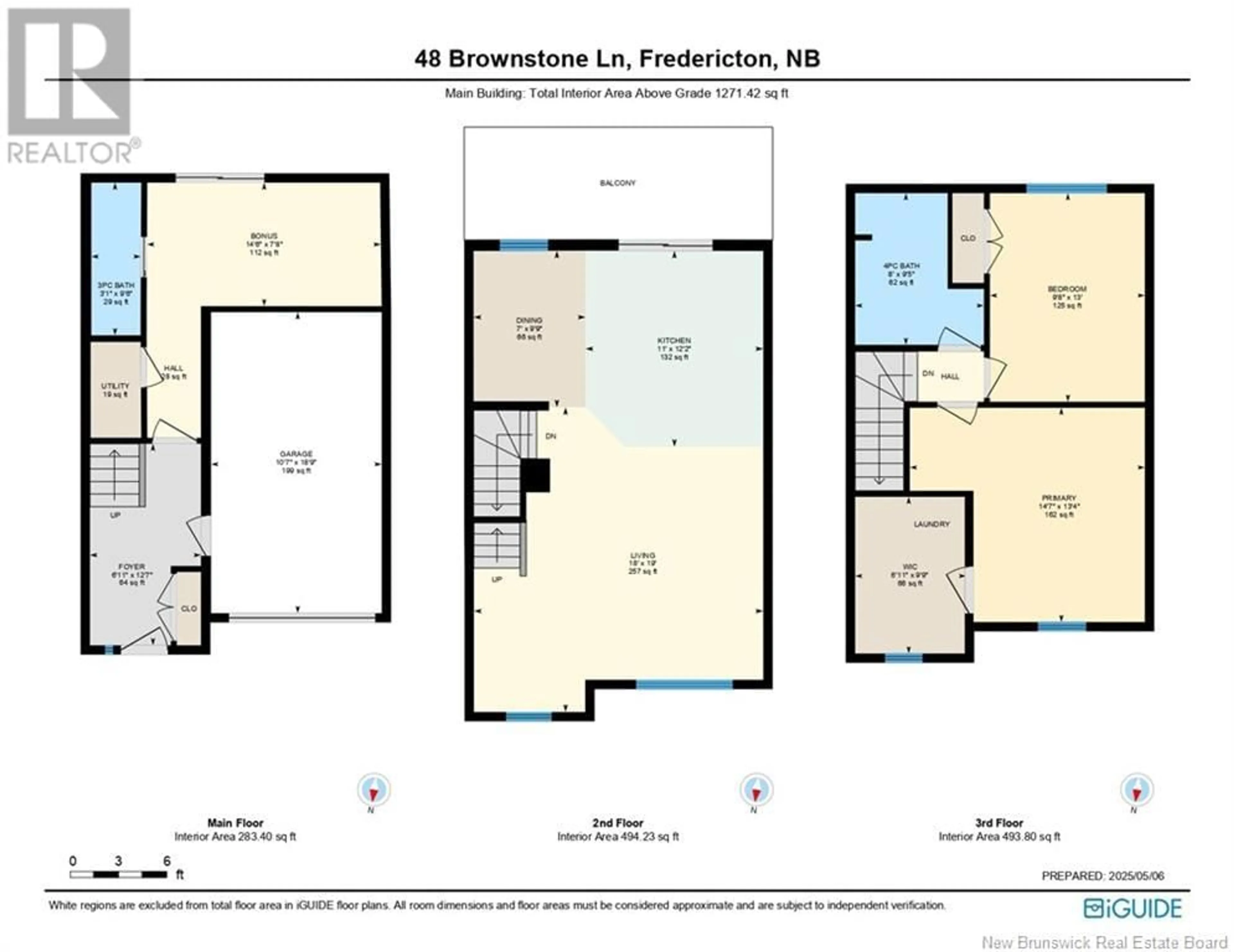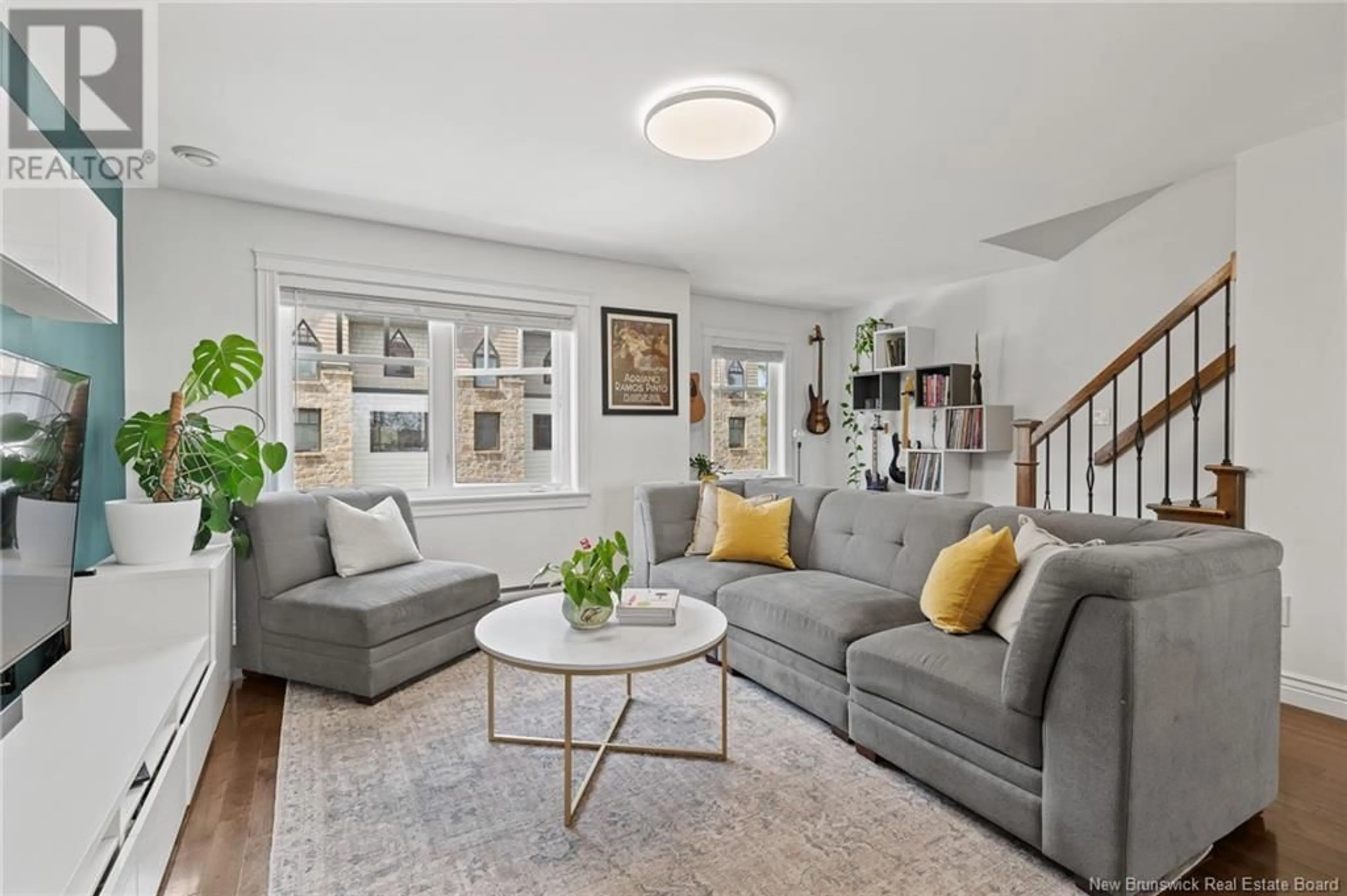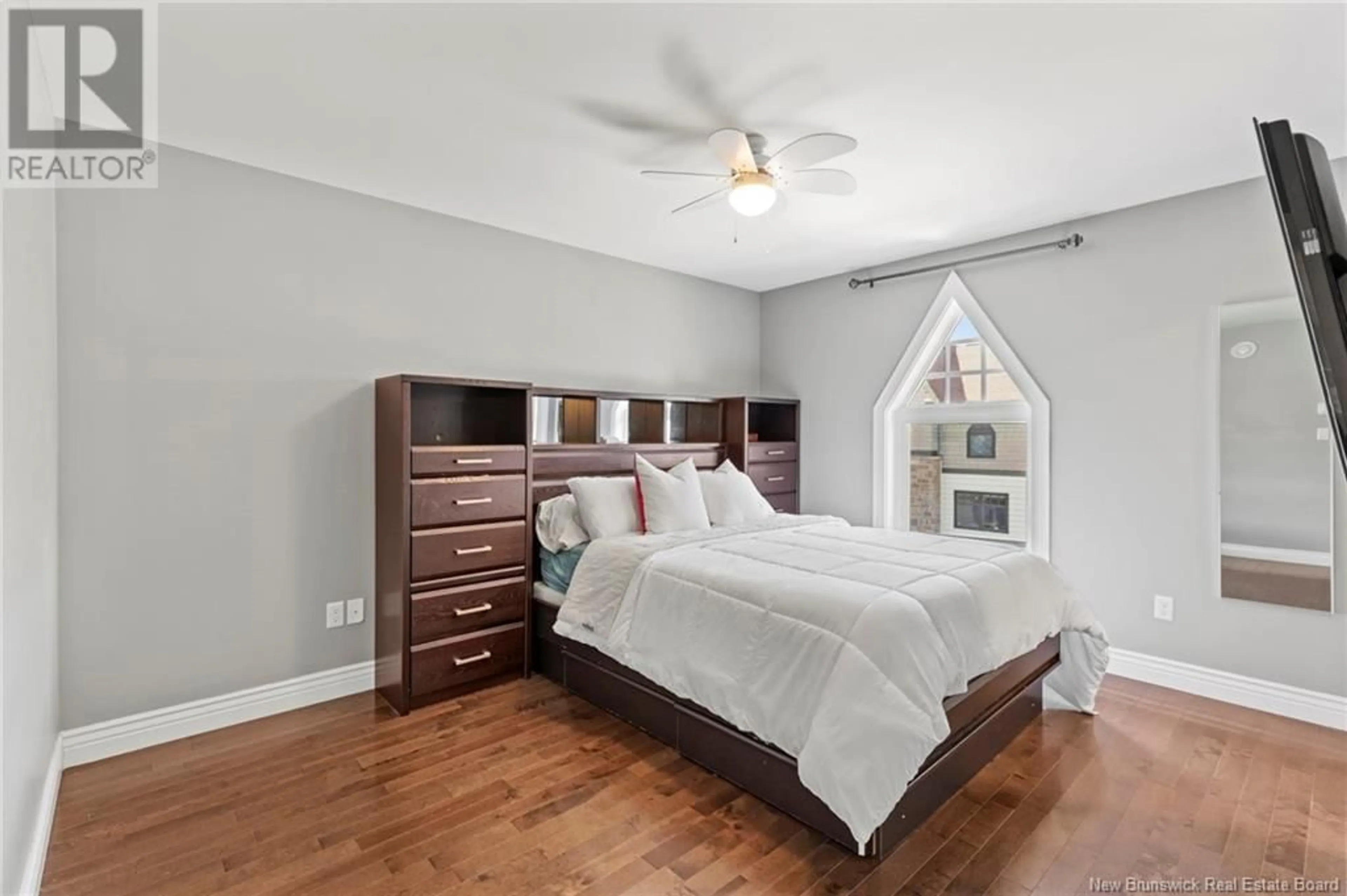48 BROWNSTONE LANE, Fredericton, New Brunswick E3A9G3
Contact us about this property
Highlights
Estimated ValueThis is the price Wahi expects this property to sell for.
The calculation is powered by our Instant Home Value Estimate, which uses current market and property price trends to estimate your home’s value with a 90% accuracy rate.Not available
Price/Sqft$317/sqft
Est. Mortgage$1,503/mo
Tax Amount ()$3,891/yr
Days On Market1 day
Description
Modern, moody, and full of charm. This stylish Brownstone blends clean design with cozy finishes in all the right ways. The open-concept kitchen features a stunning oversized stone island with plenty of seating and an eat-in dining area, perfect for morning coffees or evening hangouts. The living room is spacious and inviting, striking the perfect balance of comfort and function. Upstairs, the primary bedroom has a large walk-in closet with laundry tucked inside (youll wonder how you lived without it!). A second bedroom with a cute balcony and full bath completes this level. Downstairs offers a third bedroom, full bath, and walkout to the fenced backyard. Whether its a guest suite, office, or creative space, youve got options. The backyard includes a lower patio and upper deck for BBQs or lazy weekends. The attached garage is a rare find at this price. $247/month covers lawn care, snow removal, and water. Ductless heat pump offers efficient heating and cooling. Low-maintenance, stylish, and just minutes from shopping, cafes, schools, and more. If youve been waiting for a standout Brownstone, this is the one. Seller will replace patio door glass on lower and upper level before closing. $400 contingency fee to be paid by purchaser on closing. (id:39198)
Property Details
Interior
Features
Third level Floor
Other
9'9'' x 6'11''Primary Bedroom
13'4'' x 14'7''Bedroom
13' x 9'8''4pc Bathroom
9'5'' x 8'Property History
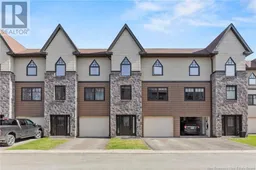 33
33
