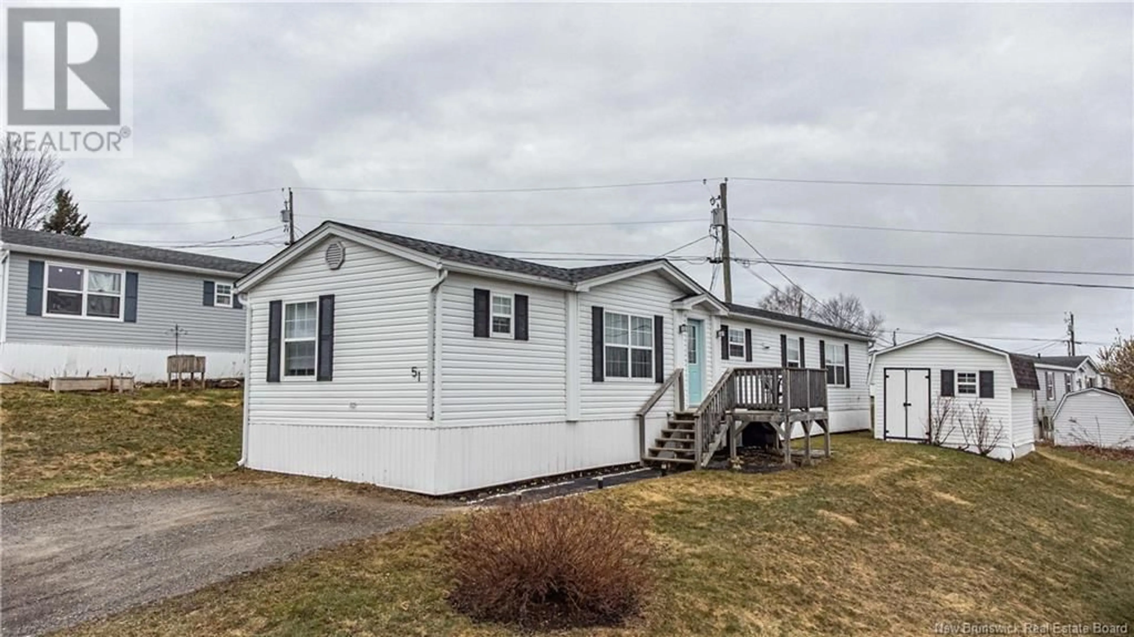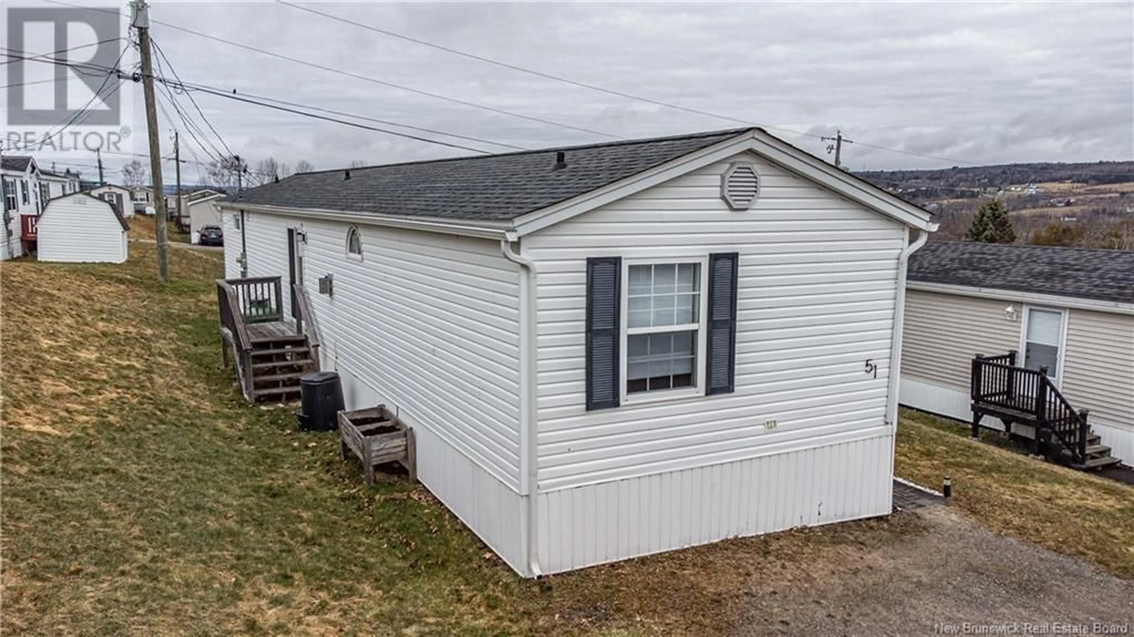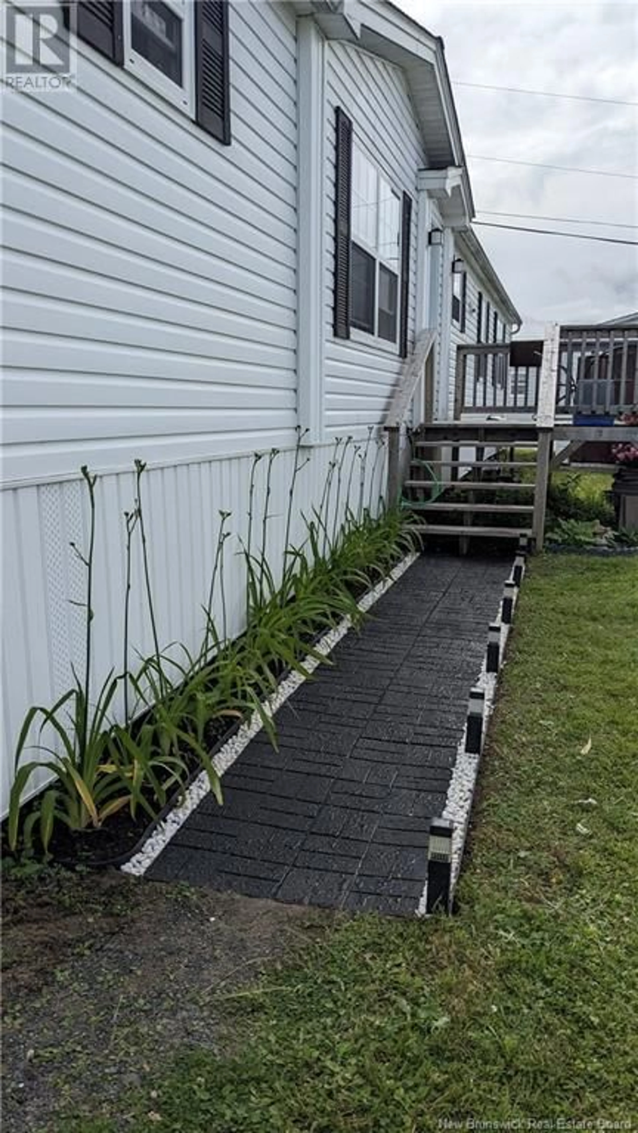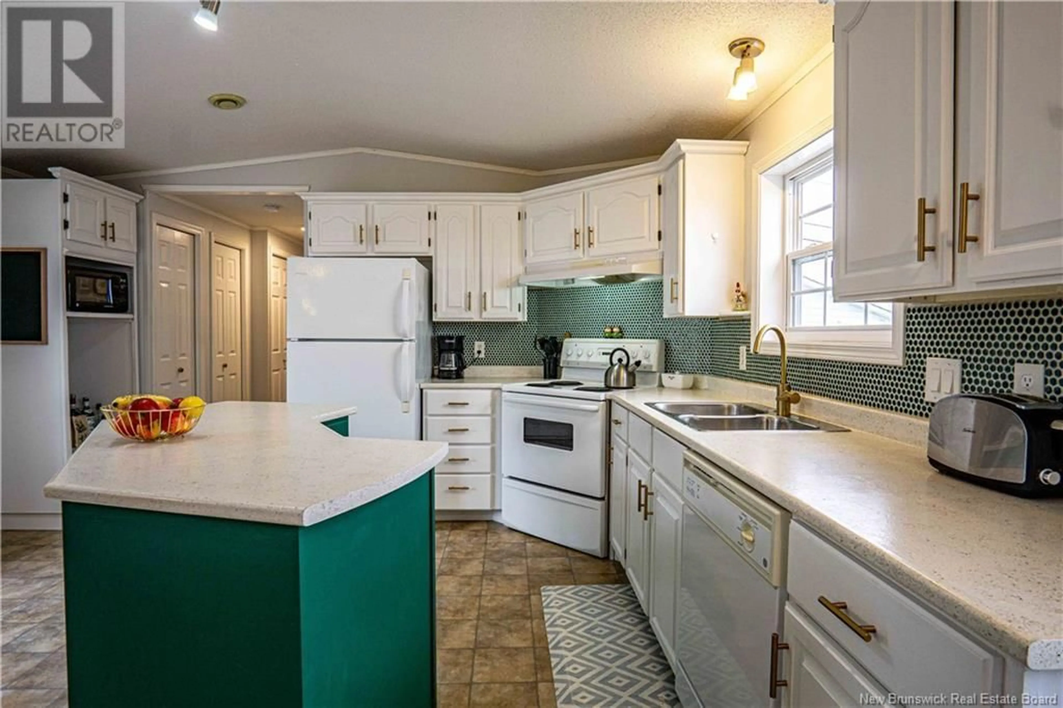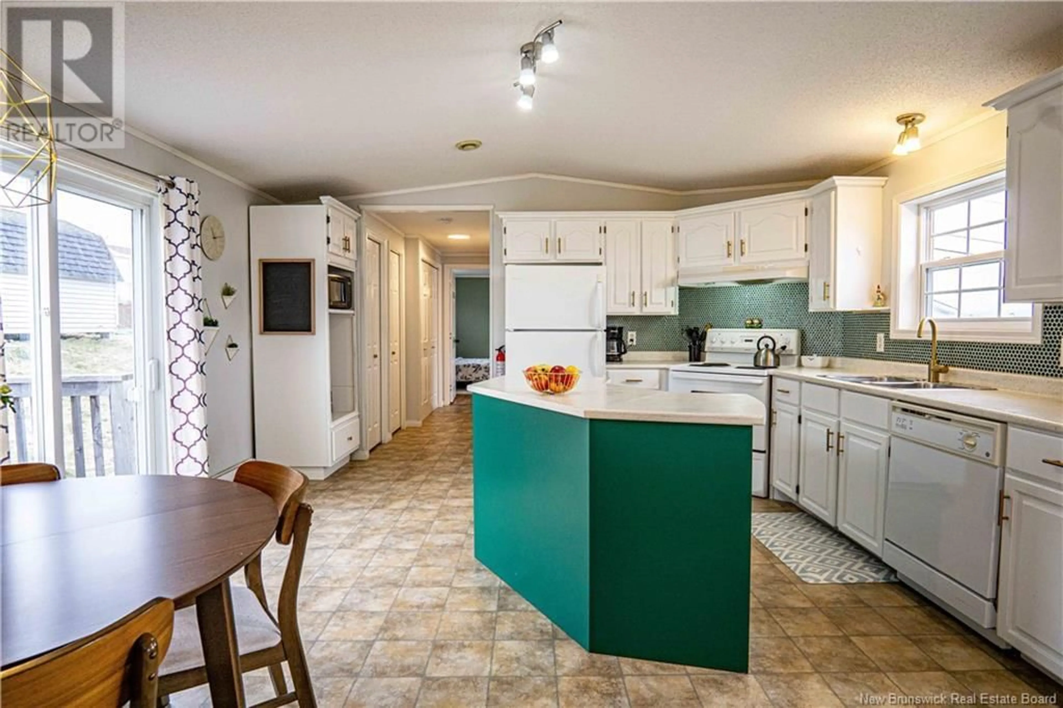51 SHERRY'S LANE, Fredericton, New Brunswick E3C1L8
Contact us about this property
Highlights
Estimated ValueThis is the price Wahi expects this property to sell for.
The calculation is powered by our Instant Home Value Estimate, which uses current market and property price trends to estimate your home’s value with a 90% accuracy rate.Not available
Price/Sqft$172/sqft
Est. Mortgage$816/mo
Tax Amount ()$1,251/yr
Days On Market30 days
Description
Welcome to 51 Sherrys Lane, nestled in the sought-after Nethervue Parkcelebrated for its sweeping views of the Wolastoq River and countryside. This bright and modern mini home offers easy one-level living with 3 bedrooms and 2 full baths. The spacious eat-in kitchen boasts refreshed cabinets, resurfaced countertops, a new backsplash, and a new baseboard heater. Two cleverly converted closets provide extra pantry storage, while the laundry is conveniently tucked away in the hall closet near the primary suite. The primary bedroom features a walk-in closet, ensuite with jet tub & new custom vanity, dimmable lighting, and an added window for extra natural light. The second bedroom (currently used as an office) sits beside the primary. French doors lead from the kitchen to a cozy living room, complete with a propane fireplace. Bedroom 3 is privately located on the opposite end, near the updated main bath. Upgrades include: smart thermostats, new hardware, dimmable switches, hot water heater (2021, NB Power rental), new shelving in kitchen, and re-finished walls (seams removed, filled, sanded, painted) for a more elegant look. Outside, enjoy the curb appeal of fresh grass, garden beds, and eco-friendly walkway tiles(made from recycled tires). Located just minutes from uptown, downtown, and the northsidethis home is a must-see! (id:39198)
Property Details
Interior
Features
Main level Floor
Other
5'0'' x 5'0''Living room
14'6'' x 13'2''Primary Bedroom
14'7'' x 12'4''Bedroom
8'9'' x 11'10''Property History
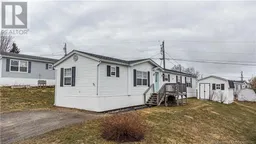 41
41
