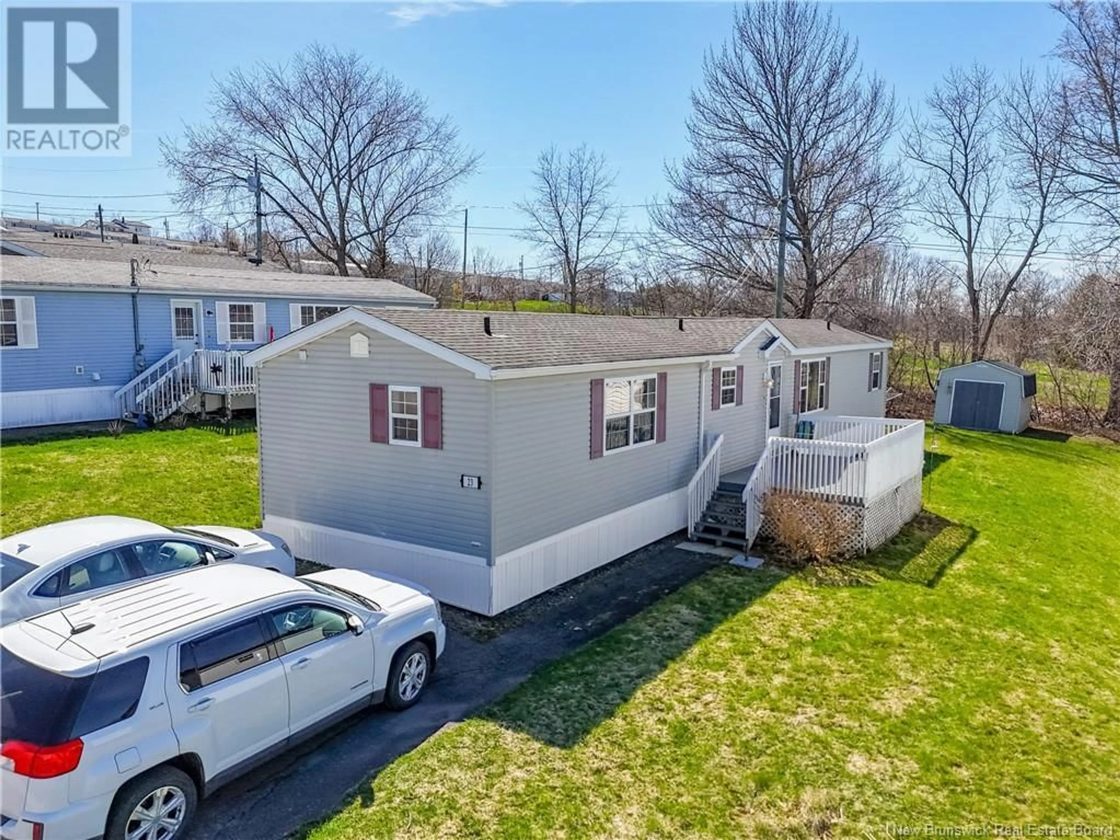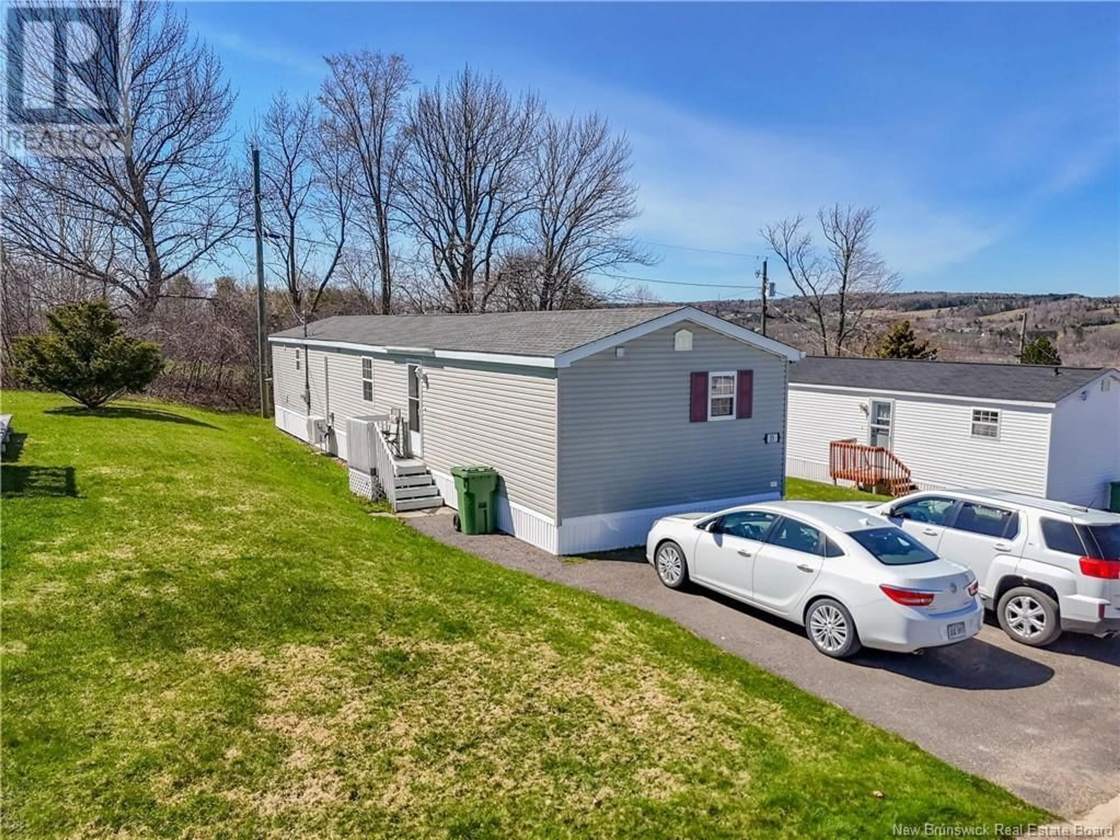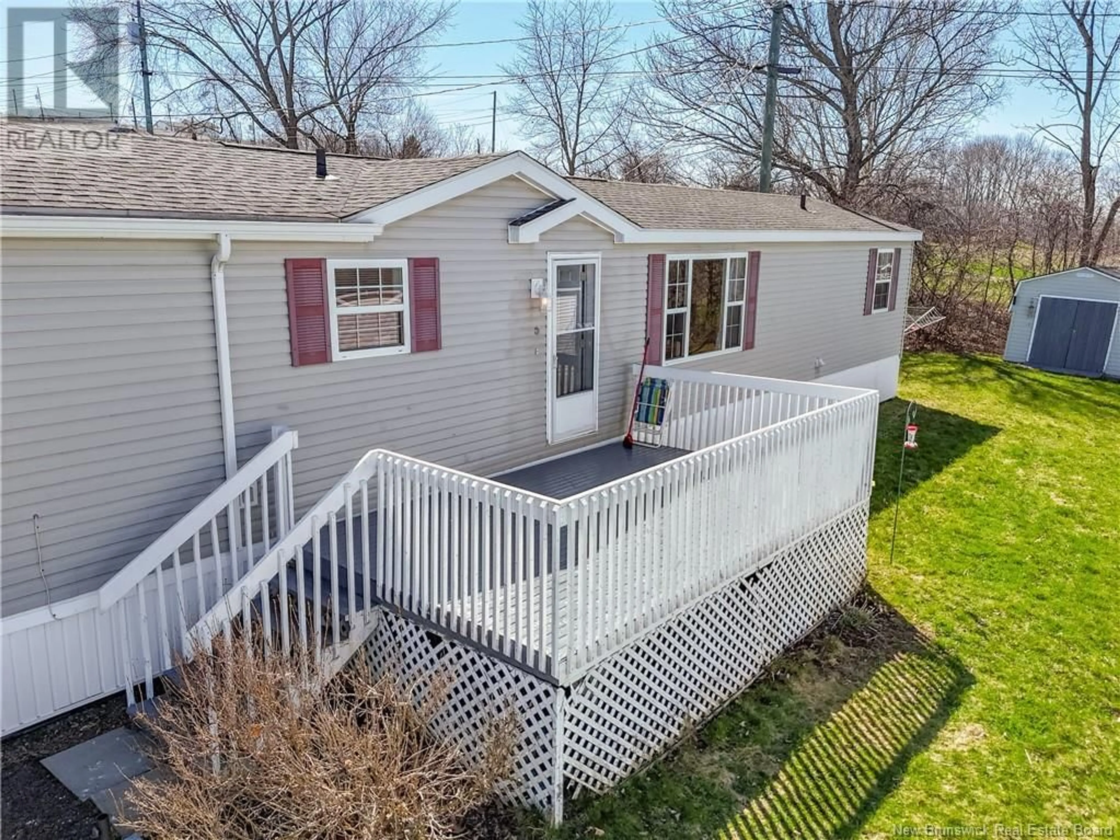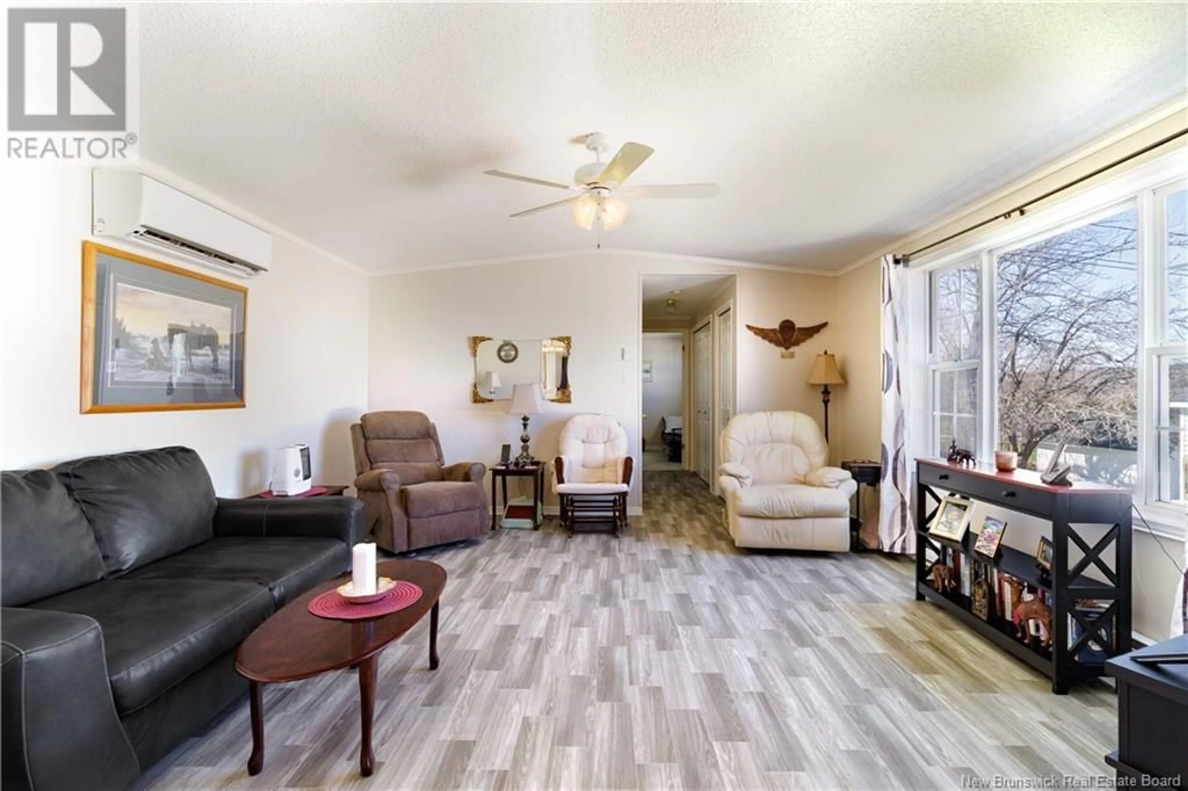23 TODD STREET, Fredericton, New Brunswick E3C2M9
Contact us about this property
Highlights
Estimated valueThis is the price Wahi expects this property to sell for.
The calculation is powered by our Instant Home Value Estimate, which uses current market and property price trends to estimate your home’s value with a 90% accuracy rate.Not available
Price/Sqft$147/sqft
Monthly cost
Open Calculator
Description
Charming mini-home nestled in the picturesque Nethervue Park with stunning views of the Saint John River Valley. The open-concept layout offers a spacious feel, combining the kitchen, dining, and living areas into one welcoming space. The bright eat-in kitchen features a central island with ample prep space and built-in storage. The large living room flows into the main bathroom, a cozy bedroom, a convenient laundry area. At the opposite end, the private primary bedroom features double closets and a full ensuite with a relaxing soaker tub and separate shower. Step outside to a large deckperfect for soaking up the sun and enjoying the breathtaking sunsets. The expansive backyard provides plenty of room for outdoor fun, along with a 16' x 10' shed for additional storage. (id:39198)
Property Details
Interior
Features
Main level Floor
Ensuite
4'11'' x 14'8''Bedroom
9'2'' x 12'2''Primary Bedroom
12'5'' x 13'2''Bath (# pieces 1-6)
5'5'' x 8'3''Property History
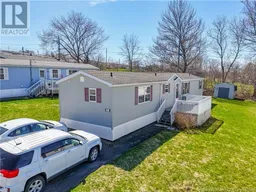 33
33
