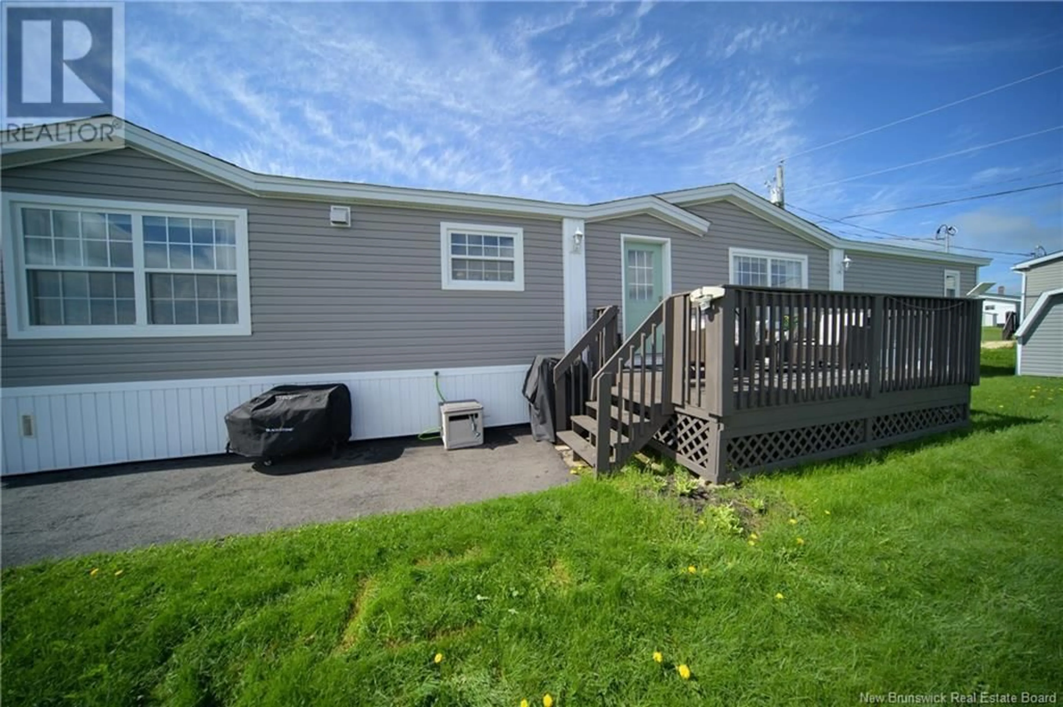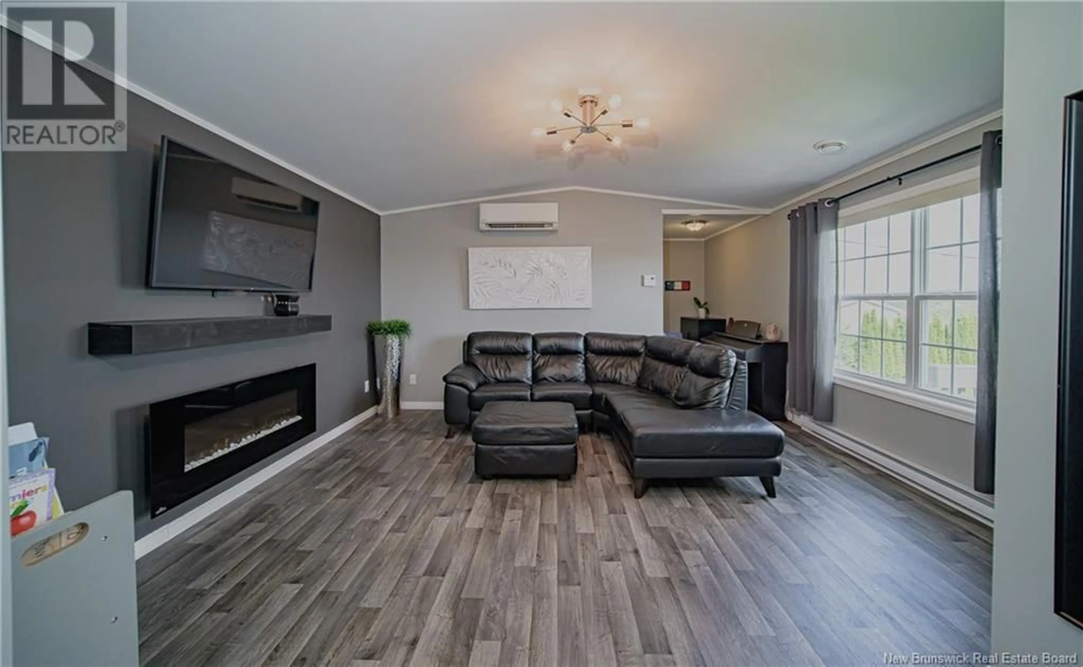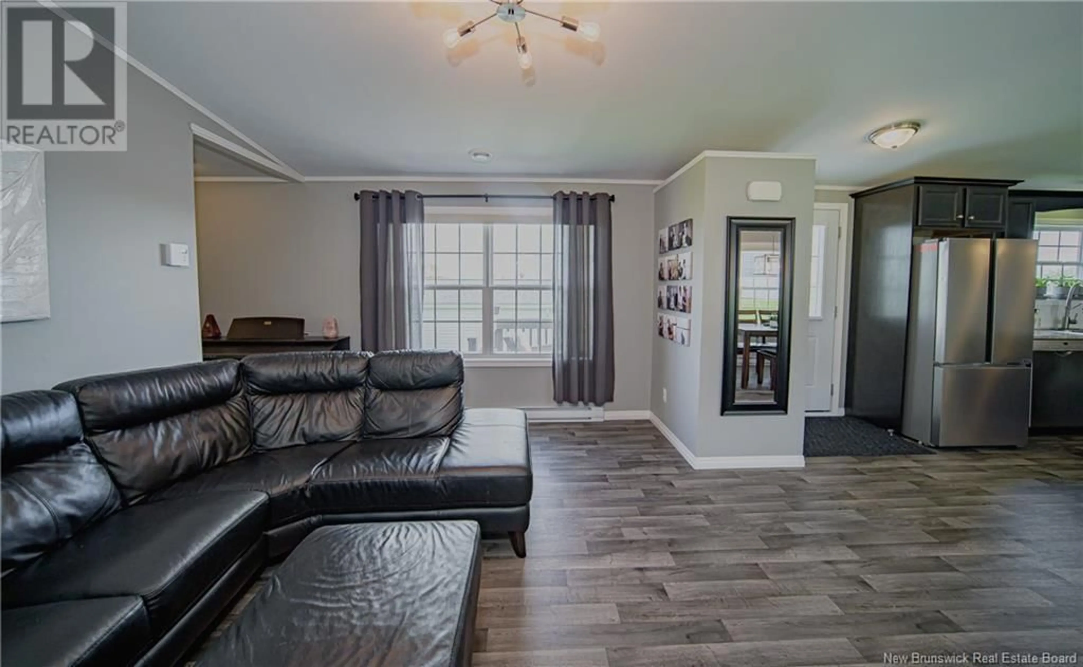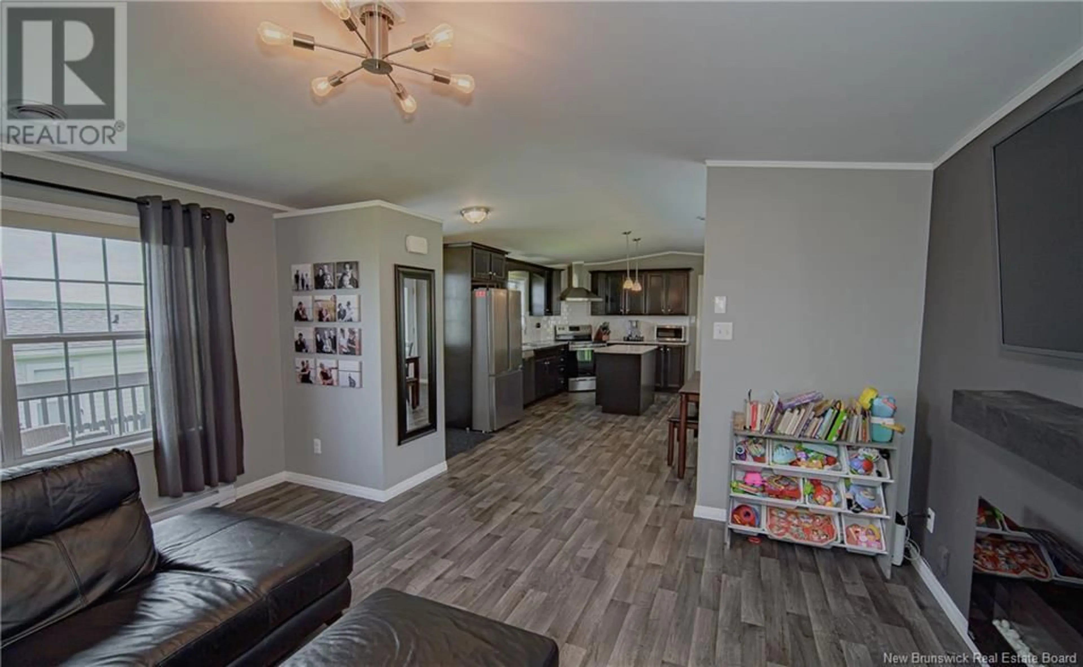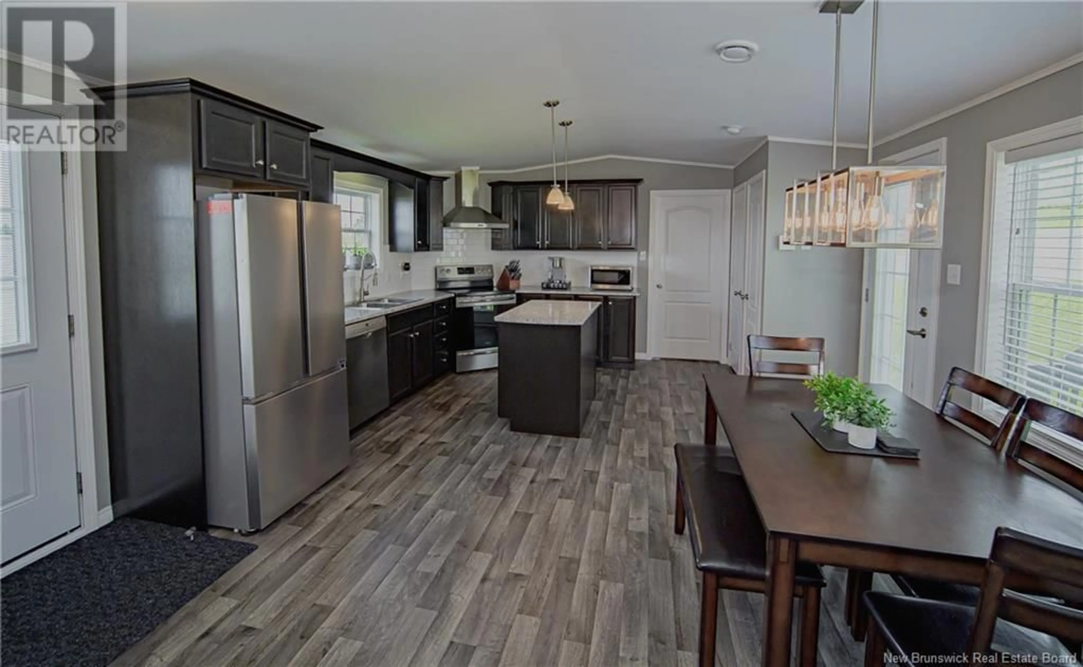19 SHERRY'S LANE, Fredericton, New Brunswick E3C1L8
Contact us about this property
Highlights
Estimated ValueThis is the price Wahi expects this property to sell for.
The calculation is powered by our Instant Home Value Estimate, which uses current market and property price trends to estimate your home’s value with a 90% accuracy rate.Not available
Price/Sqft$199/sqft
Est. Mortgage$987/mo
Tax Amount ()$1,243/yr
Days On Market2 days
Description
Welcome to 19 Sherry's Lane Where Comfort Meets Charm! Tucked away in a sought-after park and a friendly, welcoming neighborhood, this sweet 2017 mini home offers a perfect blend of modern style and cozy comfort. From the moment you arrive, the paved driveway and lovely curb appeal set the tone for the well-kept features youll find inside. Step into the bright and inviting living room, where a stylish electric fireplace and a ductless heat pump ensure year-round comfort. The open-concept kitchen boasts dark cabinetry, a double sink, and an island that adds both prep space and smart storage perfect for cooking and entertaining. The luxurious primary suite is your private retreat, complete with a spacious walk-in closet, additional electric fireplace and a beautiful ensuite bathroom. Two additional bedrooms are located at the opposite end of the home, along with a full main bathroom and a convenient laundry rucked away in a closet for added functionality. Enjoy peace of mind with heated pipes for colder months and take in stunning views of the Saint John River, a daily reminder of the natural beauty that surrounds you. This move-in-ready gem wont last long. Whether you're starting out, downsizing, or looking for a low-maintenance lifestyle in a great location, 19 Sherry's Lane has it all! (id:39198)
Property Details
Interior
Features
Main level Floor
Bath (# pieces 1-6)
7'7'' x 8'4''Bedroom
9'7'' x 8'1''Bedroom
8'9'' x 8'1''Living room
13'0'' x 15'9''Property History
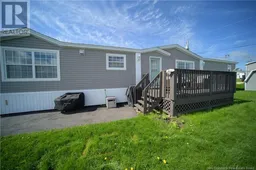 32
32
