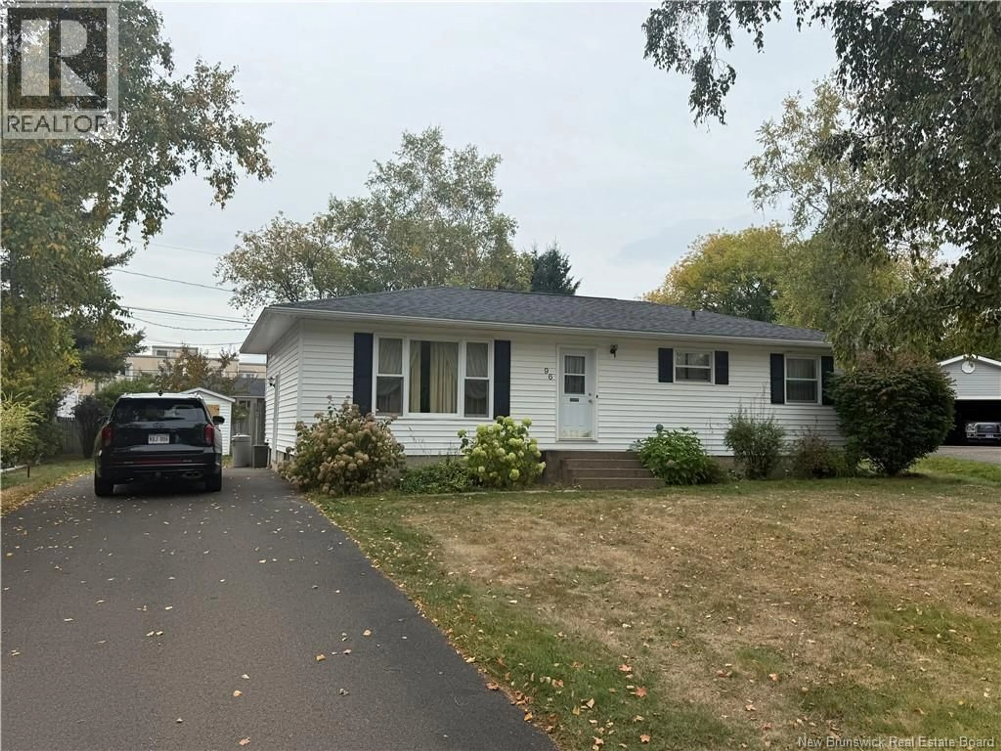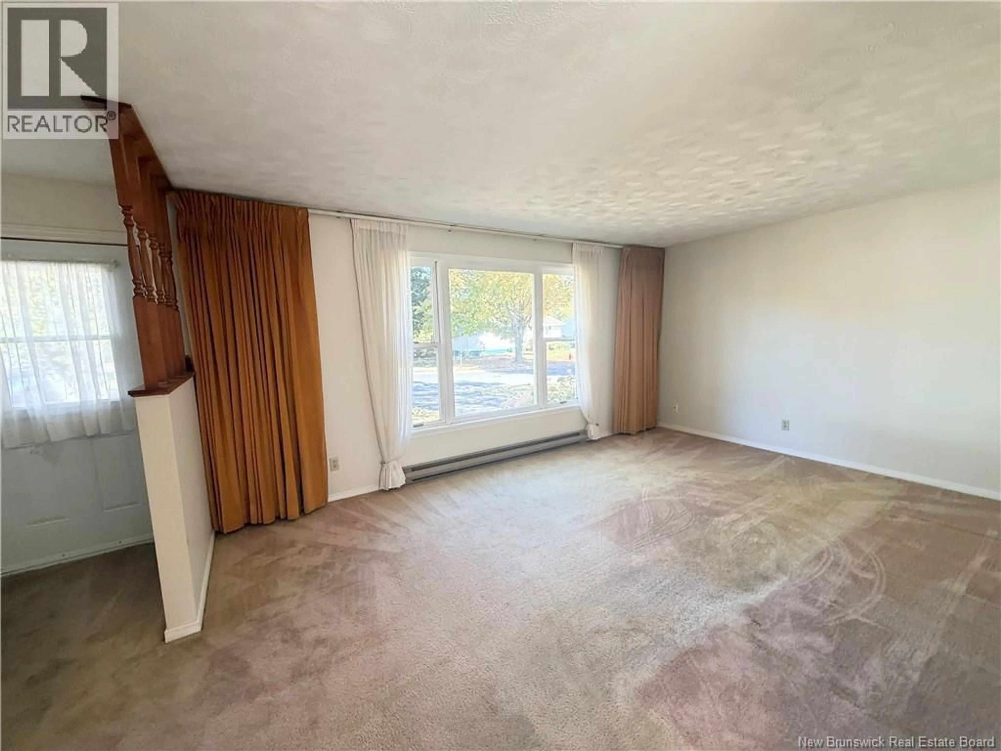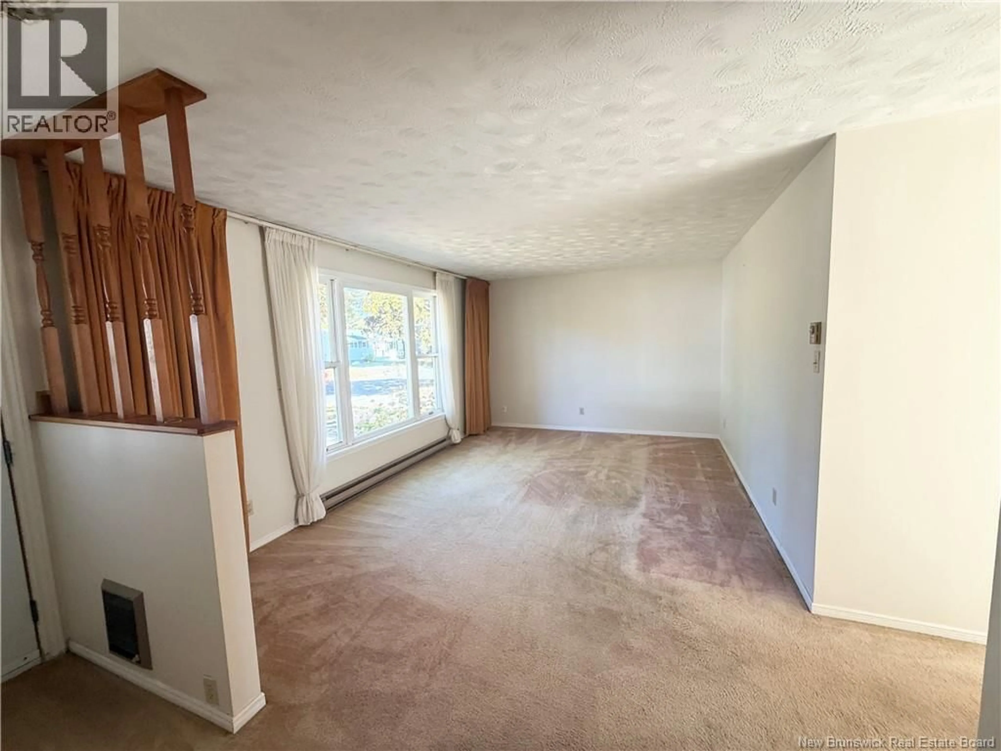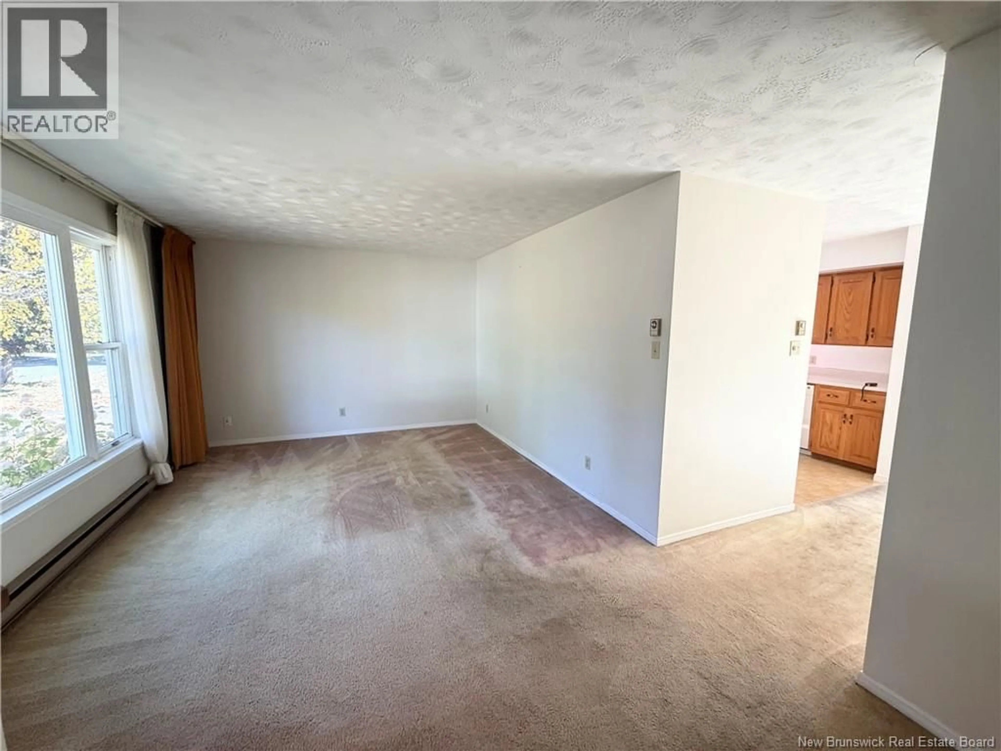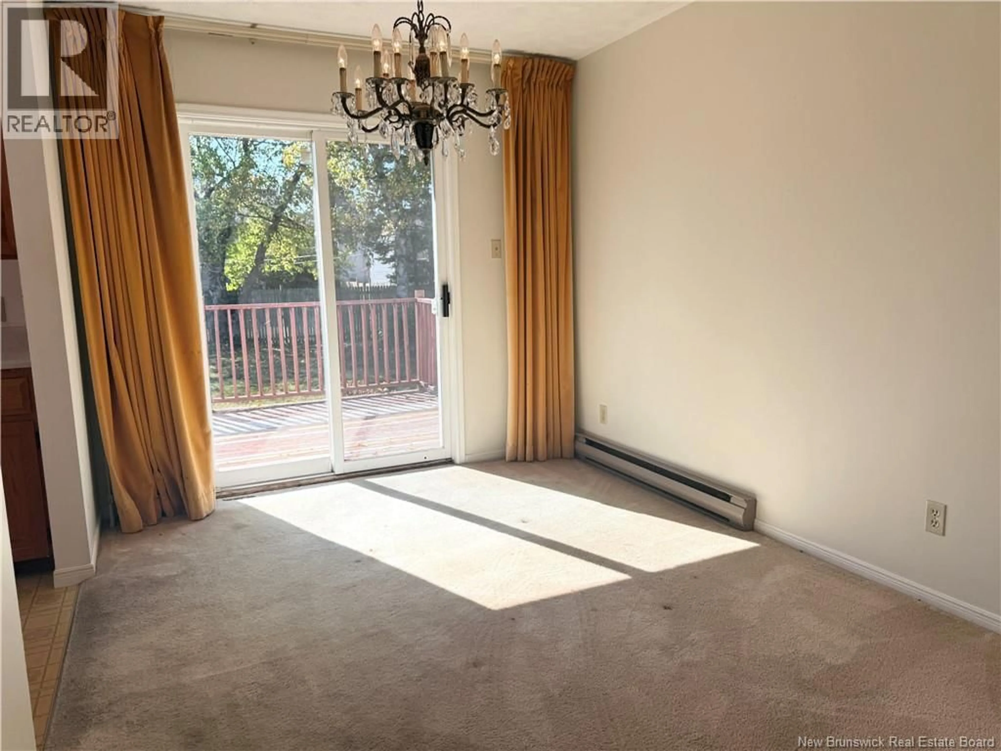96 KENT STREET, Fredericton, New Brunswick E3A4Y1
Contact us about this property
Highlights
Estimated valueThis is the price Wahi expects this property to sell for.
The calculation is powered by our Instant Home Value Estimate, which uses current market and property price trends to estimate your home’s value with a 90% accuracy rate.Not available
Price/Sqft$266/sqft
Monthly cost
Open Calculator
Description
Check out this great family home! The pie shaped lot is larger than your regular city sized lot. This 3+2 bedroom, 1 bath bungalow has been well maintained throughout the years and resides in a great family neighbourhood. Enter the home and be welcomed into the living room with large picture window. From the formal dining area you can access the deck and take in the fully landscaped backyard. Lots of storage in the kitchen with a window overlooking the backyard. The lower level is partially finished and has a rough in for a second bath along with 2 additional bedrooms that just need a bit of finishing work. Spacious family room along with extra storage space and extra large space for the laundry room complete this level. Large windows throughout for lots of natural light. Large city park with wading pool is just across the road from the home. The Trans Canada Trail system is only a short walk away. And the Sunset U-Pick is just down the road. Easy access to all amenities and short drive to downtown Fredericton. (id:39198)
Property Details
Interior
Features
Basement Floor
Storage
7'11'' x 11'9''Bath (# pieces 1-6)
8'7'' x 11'1''Bedroom
10'8'' x 11'2''Bedroom
7'10'' x 13'11''Property History
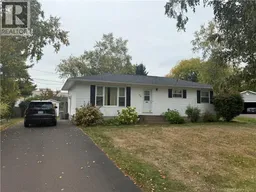 20
20
