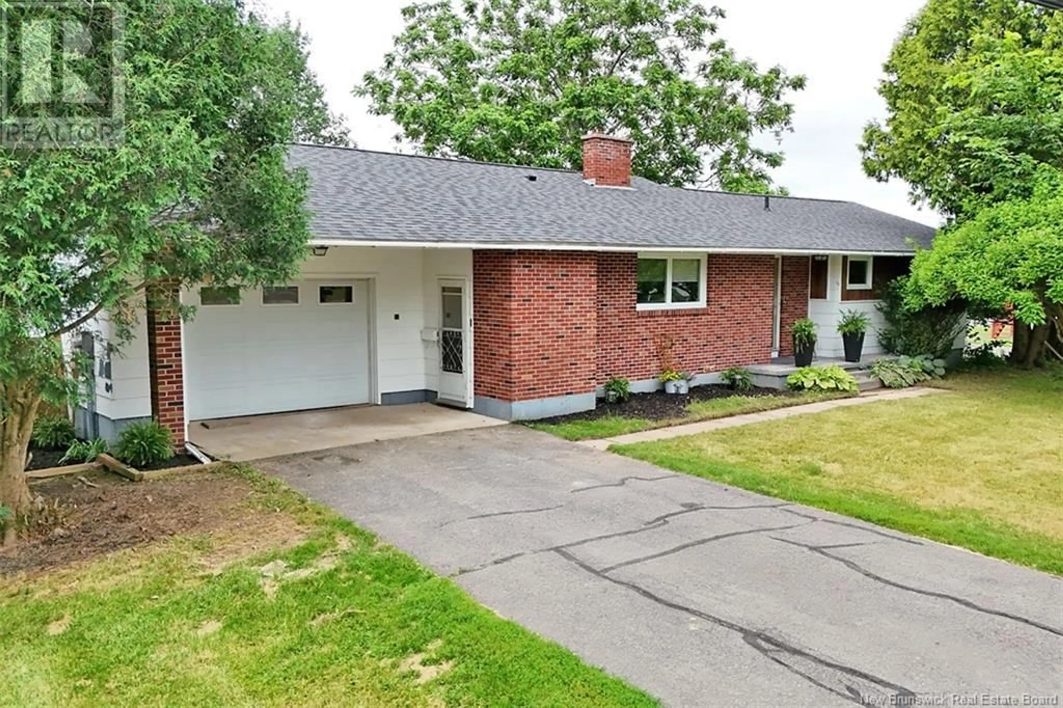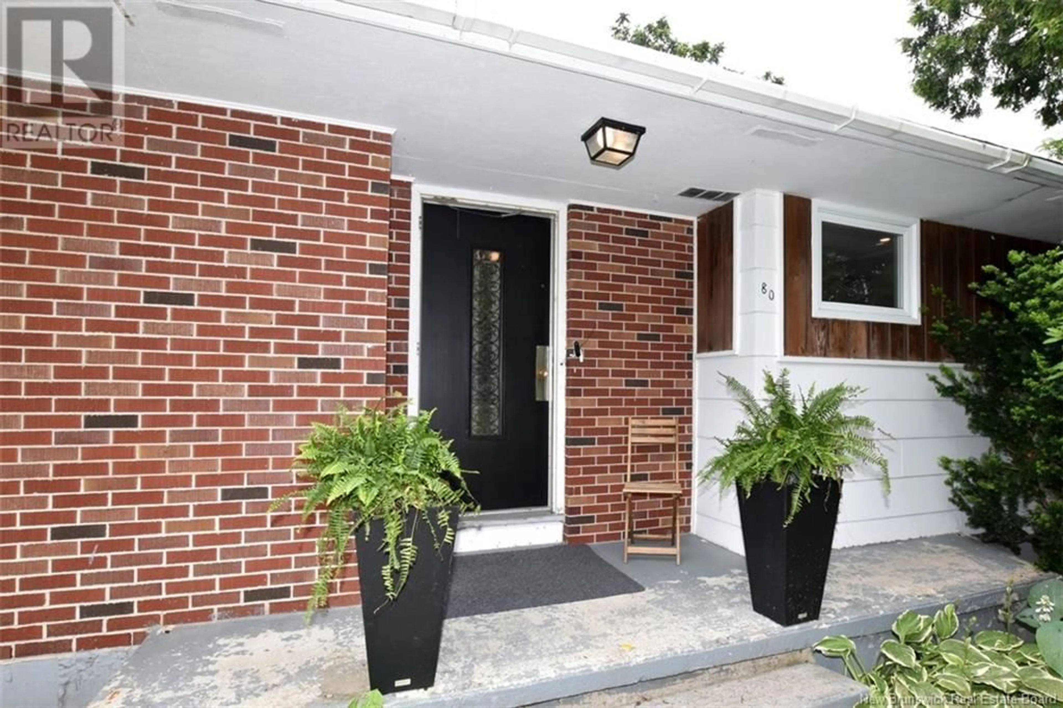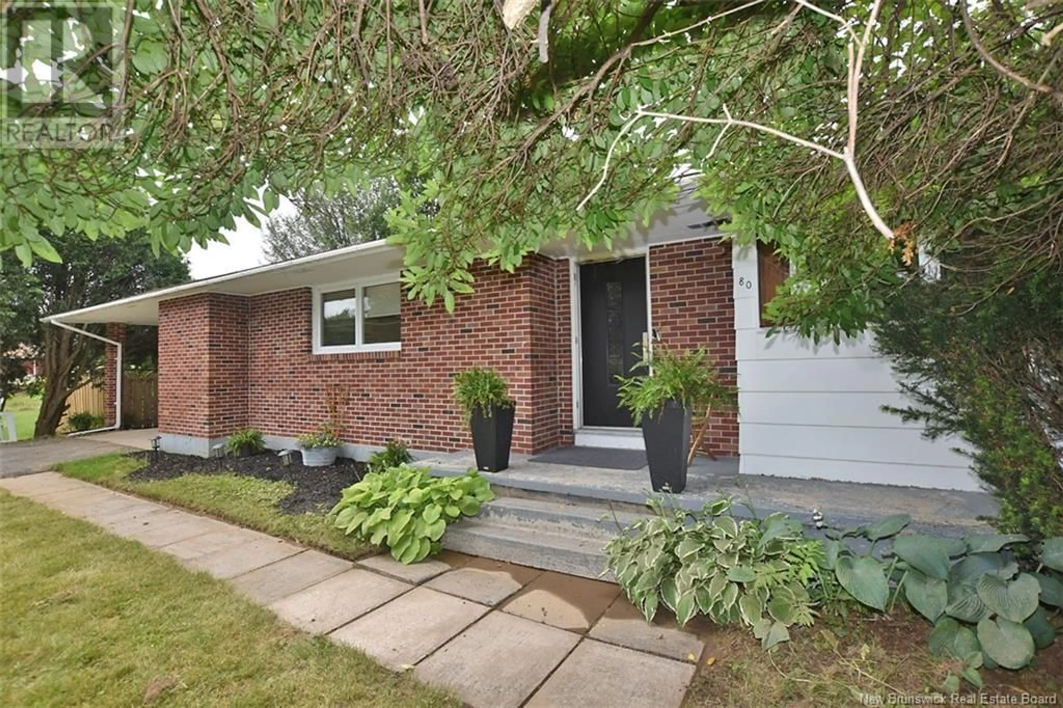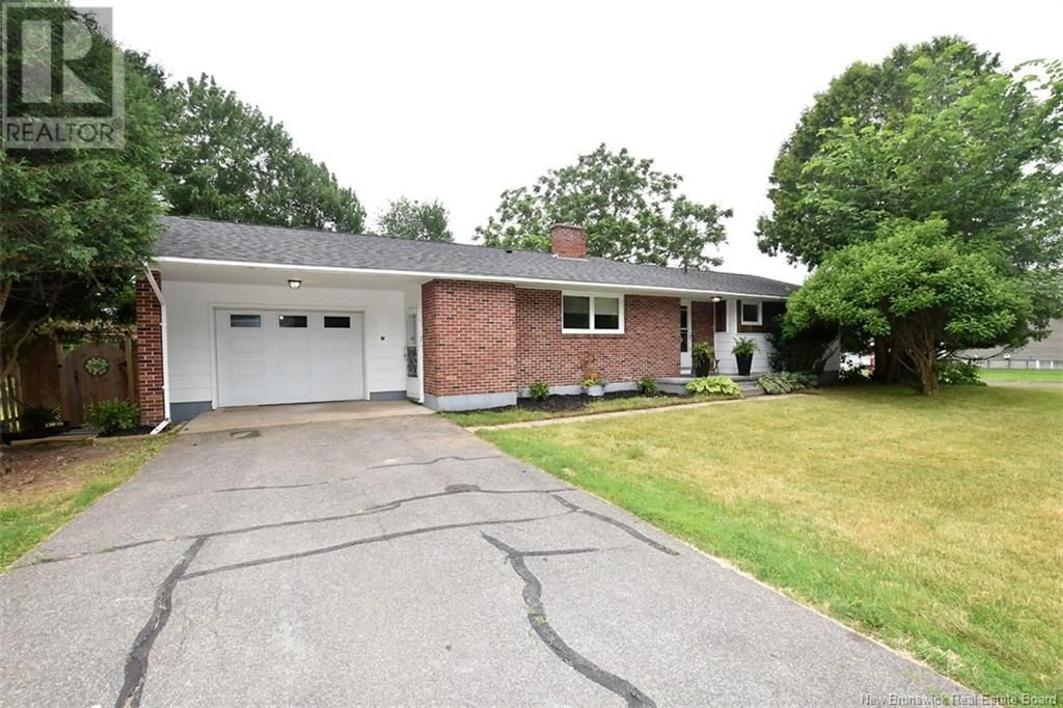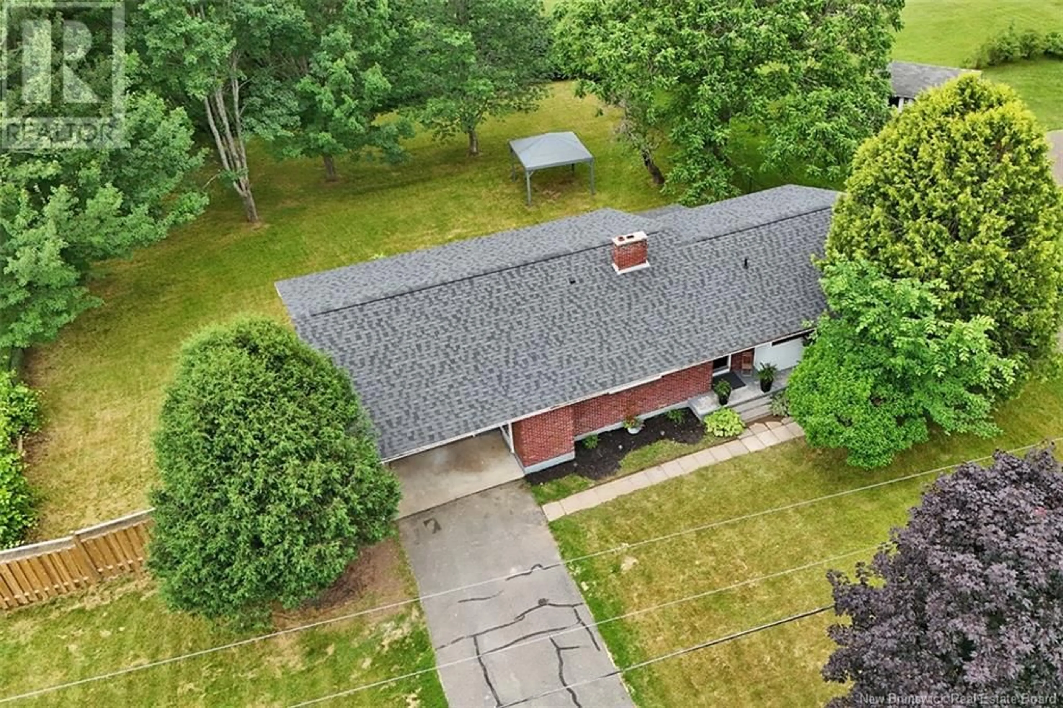80 BURPEE STREET, Fredericton, New Brunswick E3A1L9
Contact us about this property
Highlights
Estimated valueThis is the price Wahi expects this property to sell for.
The calculation is powered by our Instant Home Value Estimate, which uses current market and property price trends to estimate your home’s value with a 90% accuracy rate.Not available
Price/Sqft$345/sqft
Monthly cost
Open Calculator
Description
Nestled on over half an acre in the heart of the city, this well-maintained gem in the sought-after Nashwaaksis neighborhood offers a unique combination of space, privacy, and modern updates. With only two owners in 54 years, homes like this dont come around often! Step inside to a renovated main level featuring a stylish kitchen with solid surface countertops and a natural gas rangeperfect for the home chef. The spacious living room boasts a cozy fireplace and a large picture window framing serene views of the private, fenced backyard. A convenient walkout leads to a covered deck, ideal for year-round enjoyment. This level also includes two bedrooms and a beautifully updated full bathroom. With your finishing touches on the lower level, it offers incredible flexibility with two additional bedrooms, a brand new full bathroom, a large family room, and a kitchenette - making it ideal for multi-generational living, a guest suite, or income potential. There's even the option to have laundry on both levels. Three ductless split heat pumps ensures year round comfort top to bottom. Additional highlights include an attached garage and a prime location close to schools, parks, shopping, and transit. Whether you're looking for a forever home or an investment opportunity, this property checks all the boxes! (id:39198)
Property Details
Interior
Features
Basement Floor
Other
11'4'' x 15'3''Bedroom
10'11'' x 12'6''Bedroom
10'11'' x 11'5''Bath (# pieces 1-6)
5'4'' x 7'1''Property History
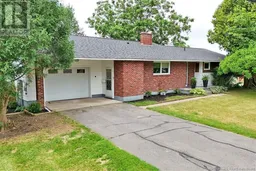 45
45
