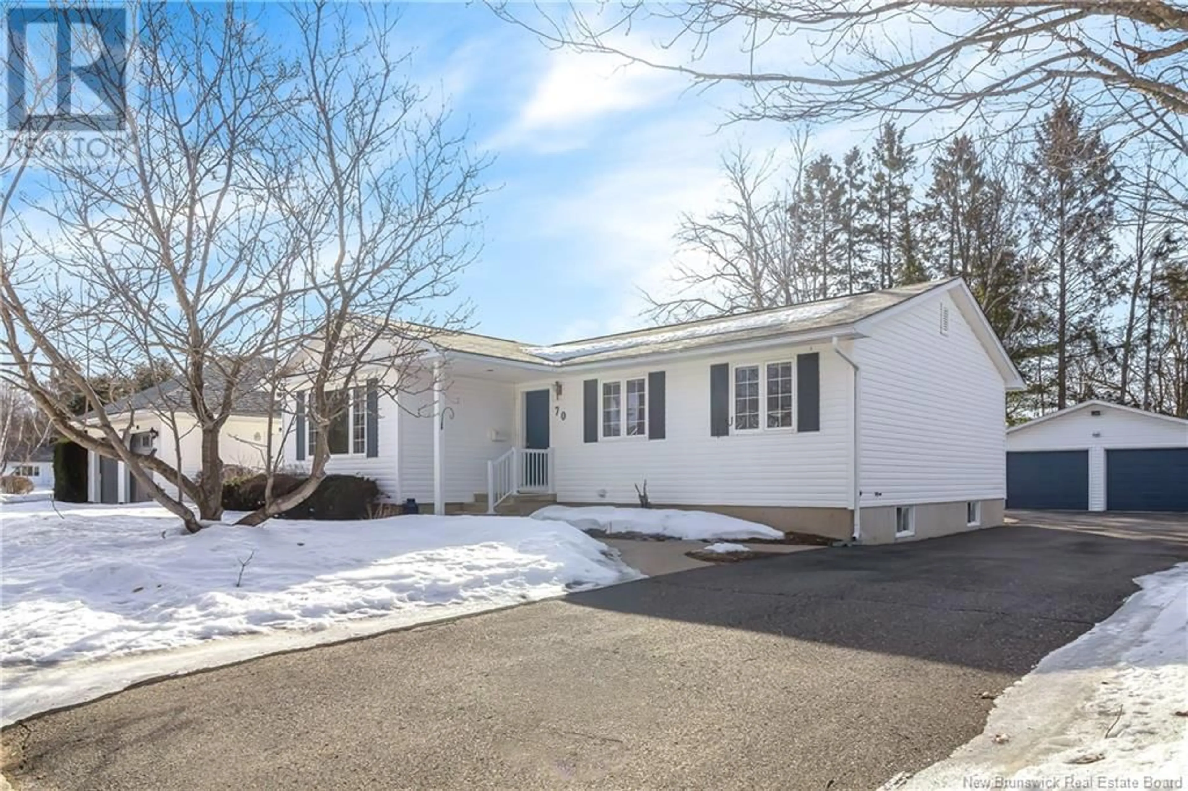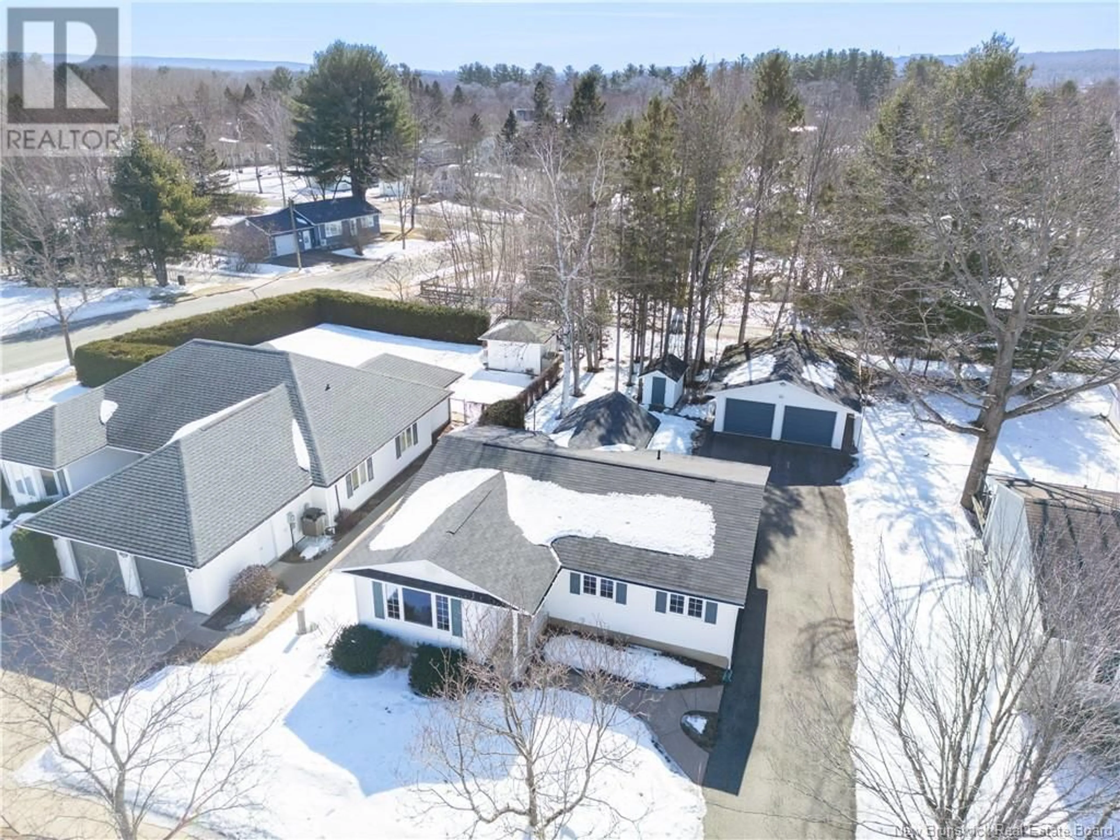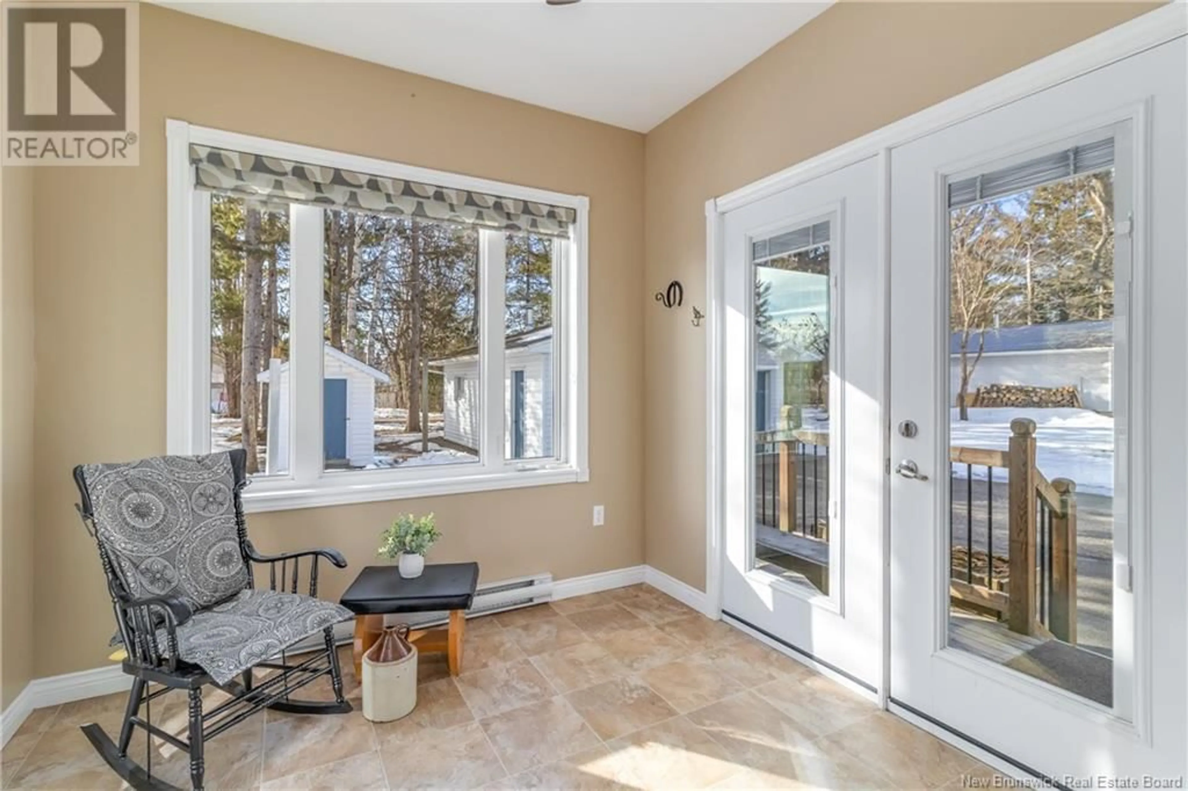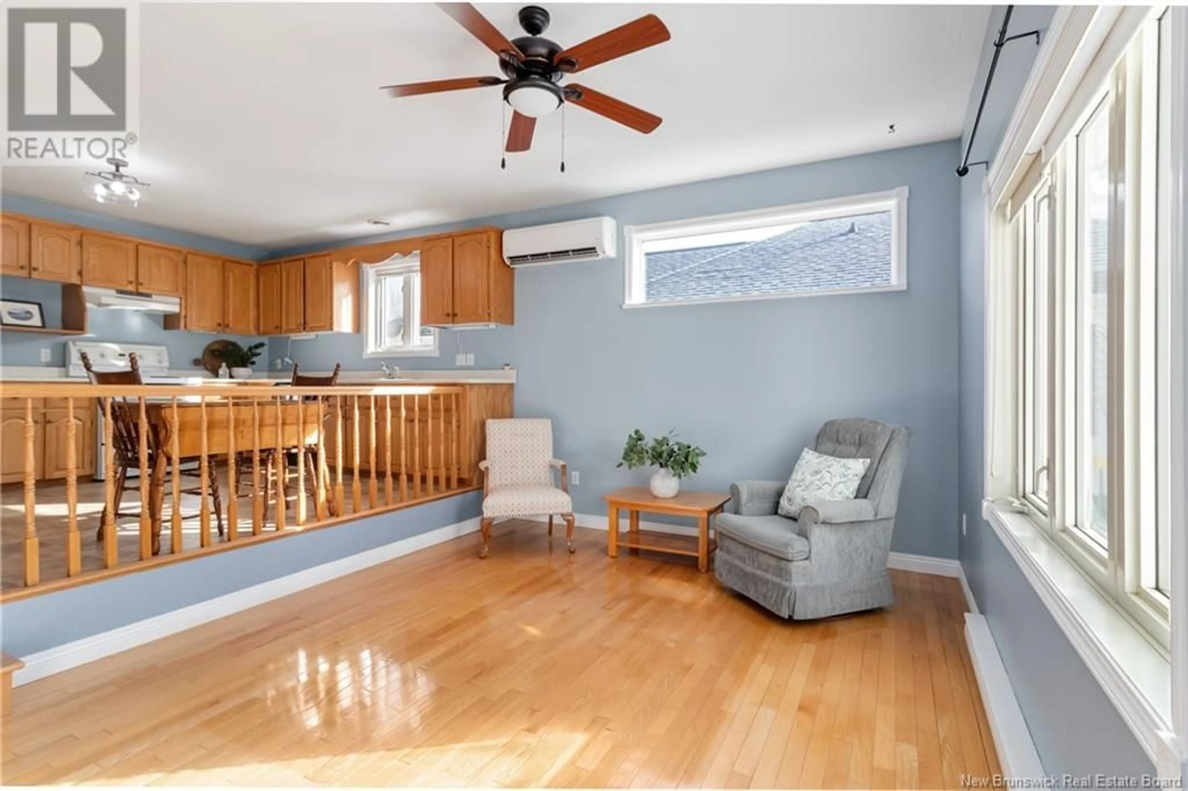70 BAILEY AVENUE, Fredericton, New Brunswick E3A9S5
Contact us about this property
Highlights
Estimated ValueThis is the price Wahi expects this property to sell for.
The calculation is powered by our Instant Home Value Estimate, which uses current market and property price trends to estimate your home’s value with a 90% accuracy rate.Not available
Price/Sqft$349/sqft
Est. Mortgage$1,846/mo
Tax Amount ()$4,847/yr
Days On Market35 days
Description
Northside bungalow for sale with detached garage! Newer than many homes in the neighbourhood, this 3-bed, 2-bath residence is brimming with potential. The home has been lovingly maintained & offers upgrades such as a wired-in generator & Fujitsu ductless heat pump. Additionally, it backs onto the citys walking trails for easy outdoor time and commuting. Enjoy the nicely manicured yard, paved driveway & double car garage! An extension off the back of the house - great for sunroom, mudroom & more - features patio doors to the back deck. Next, find a versatile space that would make a great dining or living room, with steps directly into the kitchen. The spacious kitchen boasts classic wood cabinets & plentiful storage & counterspace. Formal dining/living room is just around the corner. This level offers 3 bedrooms, one of which has been converted to laundry for one-level living (could easily be converted back). The primary bedroom has a separate access to the homes main bath, which features an accessible tub/shower & a double vanity. The finished lower level hosts storage, workshop, family room, another full bathroom with laundry hook-ups & a den (potential 4th bedroom!) With the ductless heat pump for energy-efficiency & the automatic generator for peace of mind, 70 Bailey Avenue is a comfortable home for families of all ages. Plus, this fantastic neighbourhood boasts the under-construction McAdam Avenue School. Minutes from major amenities & the Westmorland Bridge! (id:39198)
Property Details
Interior
Features
Basement Floor
Storage
8'9'' x 12'10''Utility room
10'7'' x 17'9''4pc Bathroom
8'0'' x 13'8''Office
10'10'' x 12'9''Property History
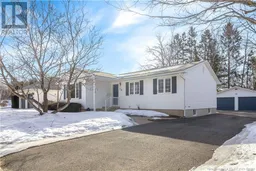 50
50
