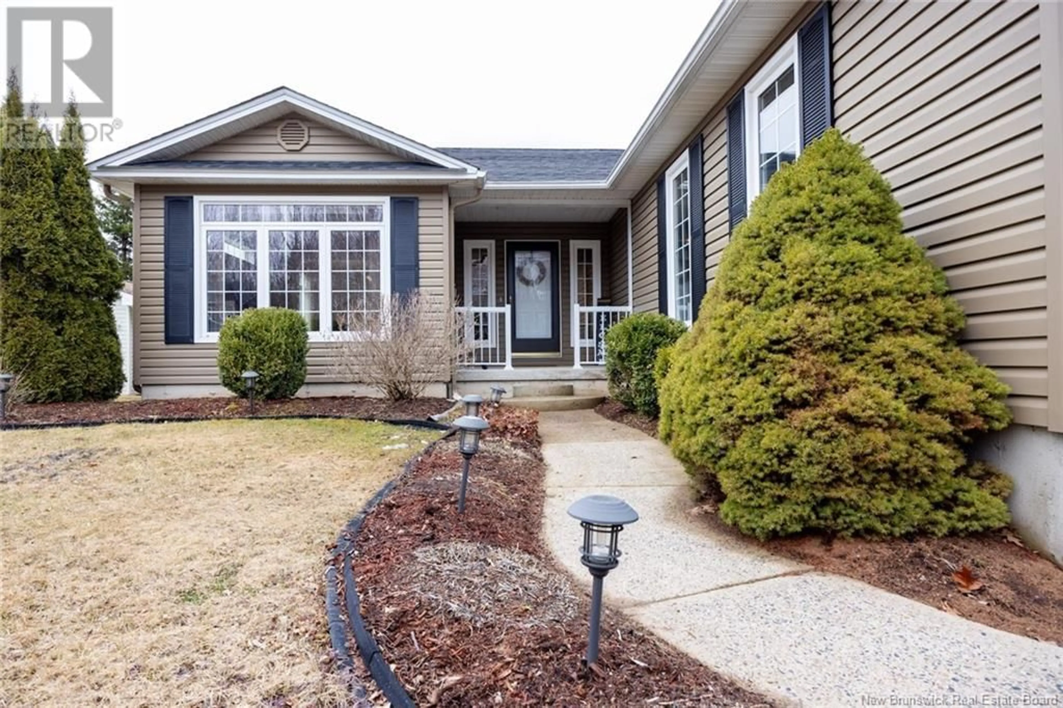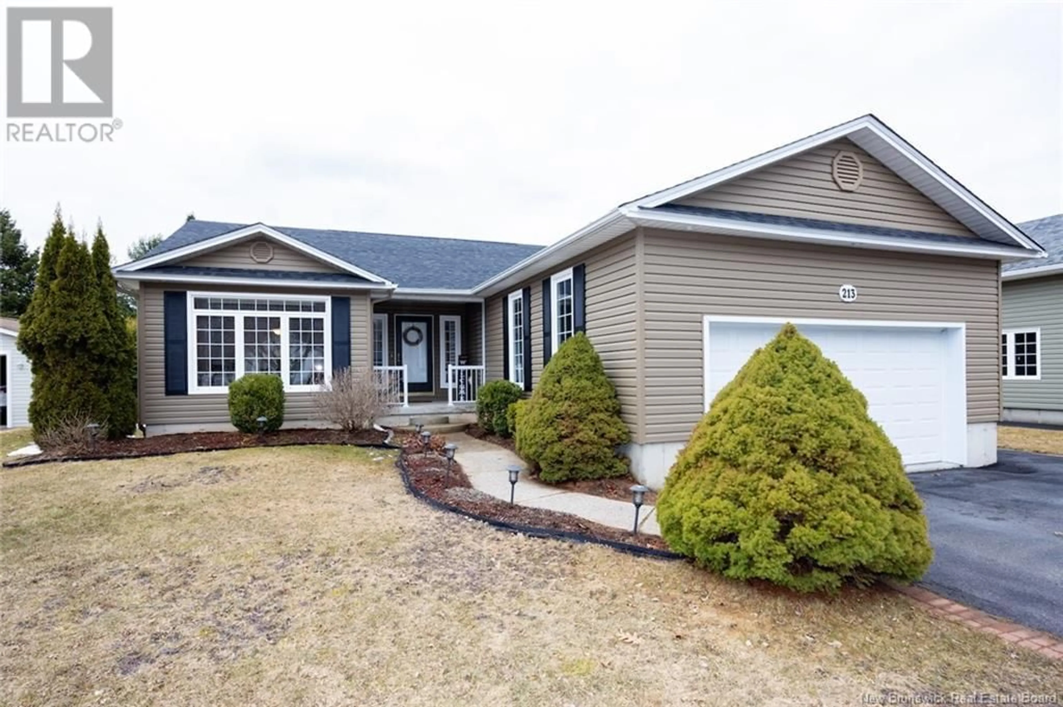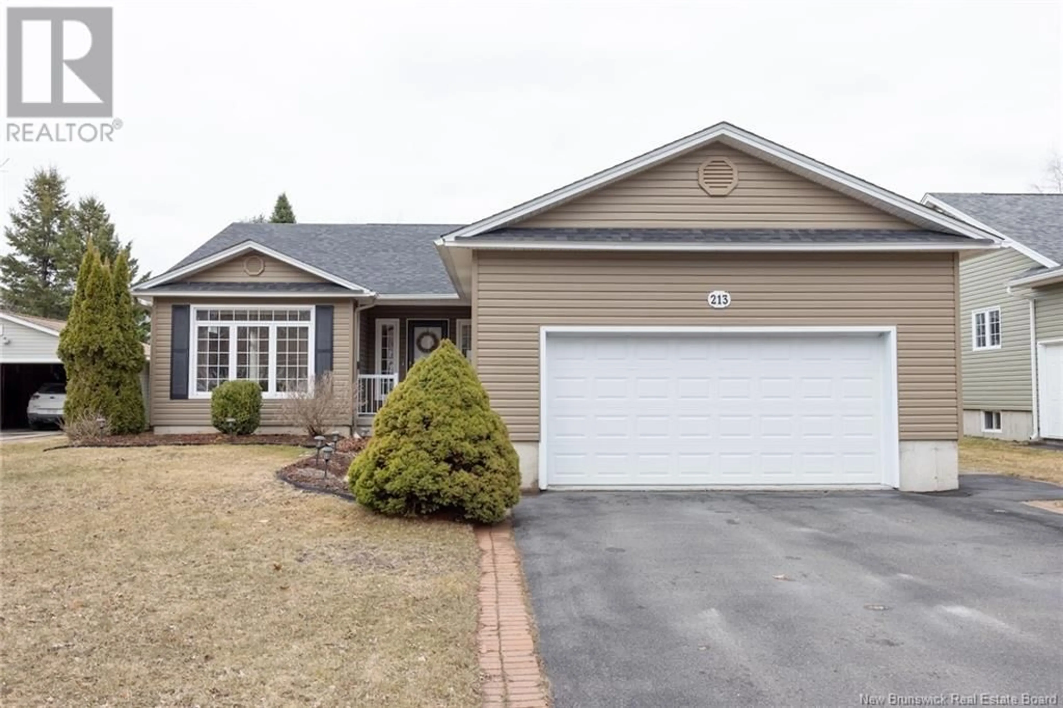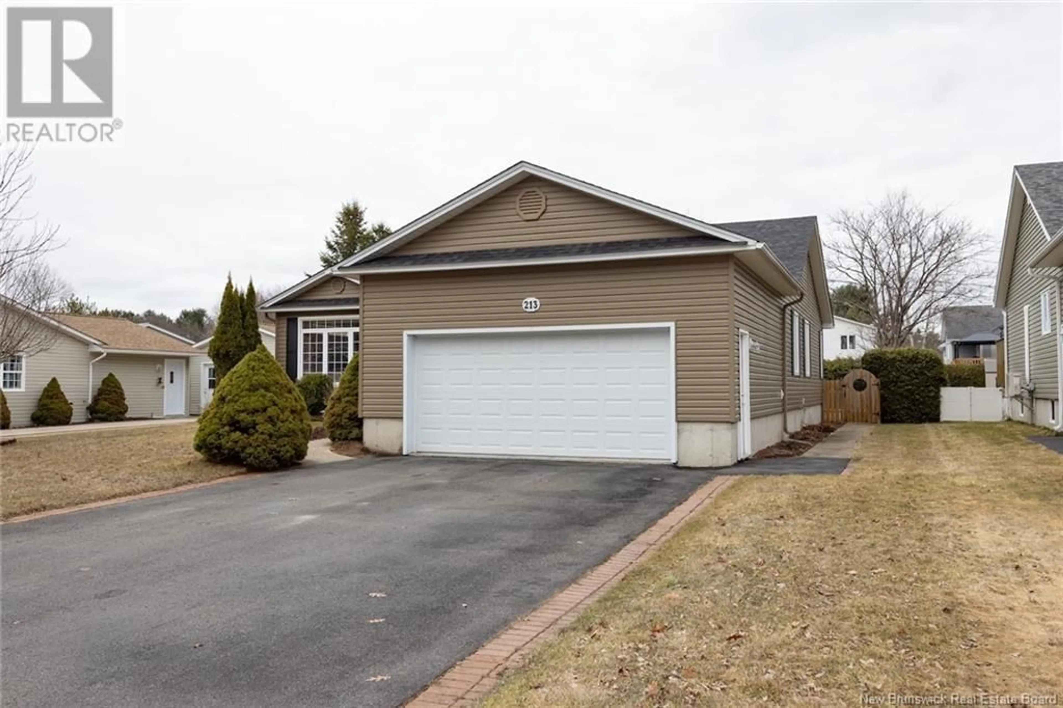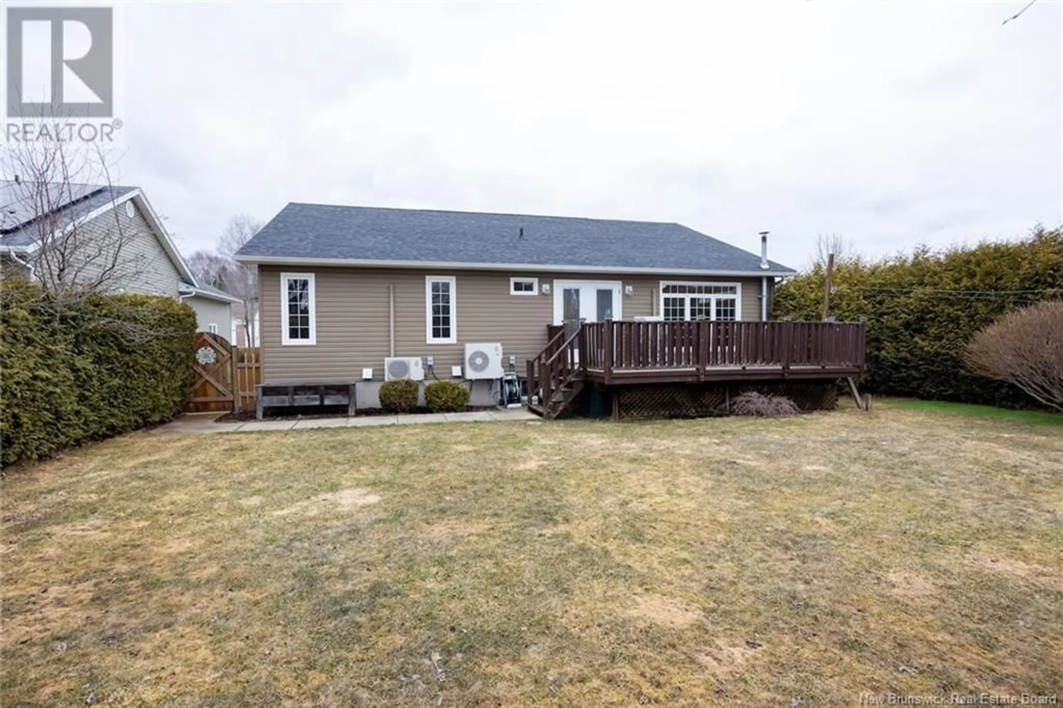213 MANRESA DRIVE, Fredericton, New Brunswick E3A9S9
Contact us about this property
Highlights
Estimated ValueThis is the price Wahi expects this property to sell for.
The calculation is powered by our Instant Home Value Estimate, which uses current market and property price trends to estimate your home’s value with a 90% accuracy rate.Not available
Price/Sqft$312/sqft
Est. Mortgage$2,255/mo
Tax Amount ()$6,001/yr
Days On Market3 days
Description
This executive bungalow is well-maintained and move-in ready, located on a beautiful residential street on Frederictons Northside. The main level offers 3 bedrooms, 2 full bathrooms, a front living room, and an open-concept kitchen with granite countertops and stainless-steel appliances. Youll also find main floor laundry, an attached garage, along with a paved driveway. The fully finished basement includes a 4th bedroom (non-egress window), a 3rd full bathroom, a spacious family room, an additional finished room, and a separate gym areaproviding flexible living space for any lifestyle. Two ductless heat pumps ensure efficient heating and cooling year-round. The private backyard accessed at the back of the house onto the sizeable deck, is bordered by a mature hedge and fencing, with a wooden gate to the side of the house, offering a quiet outdoor retreat. Located near the newly built elementary school on McAdam Avenue, opening fall 2025, this property is ideal for families looking for space, quality, and a great neighbourhood. (id:39198)
Property Details
Interior
Features
Basement Floor
Office
11'6'' x 16'0''Storage
16'0'' x 15'7''Bedroom
10'6'' x 14'8''Bath (# pieces 1-6)
6'8'' x 8'6''Property History
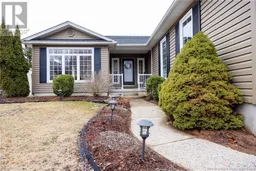 41
41
