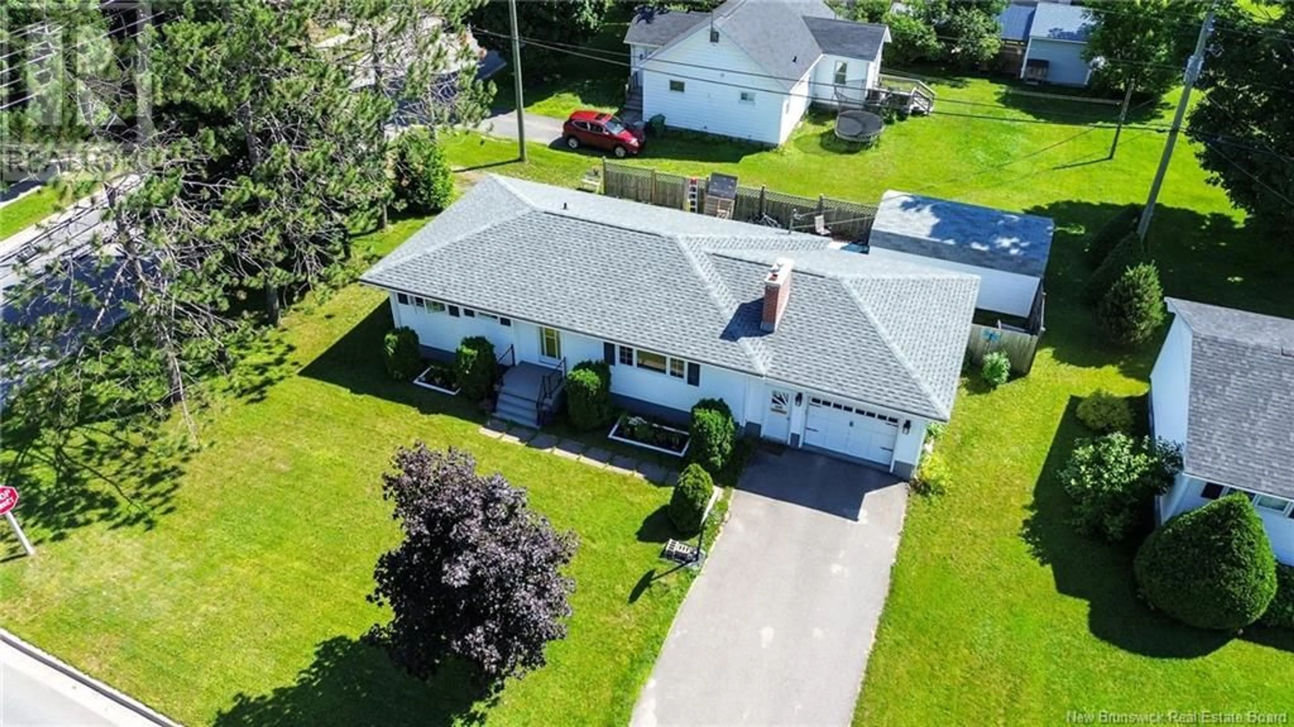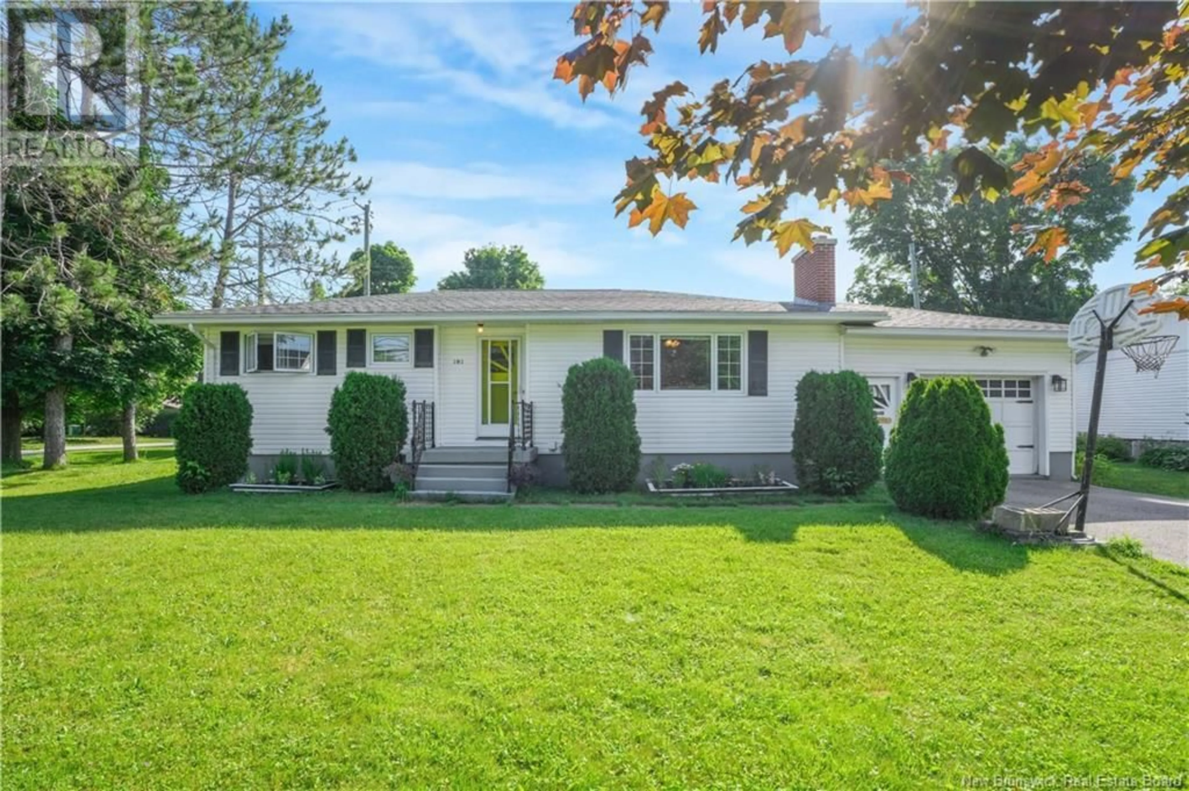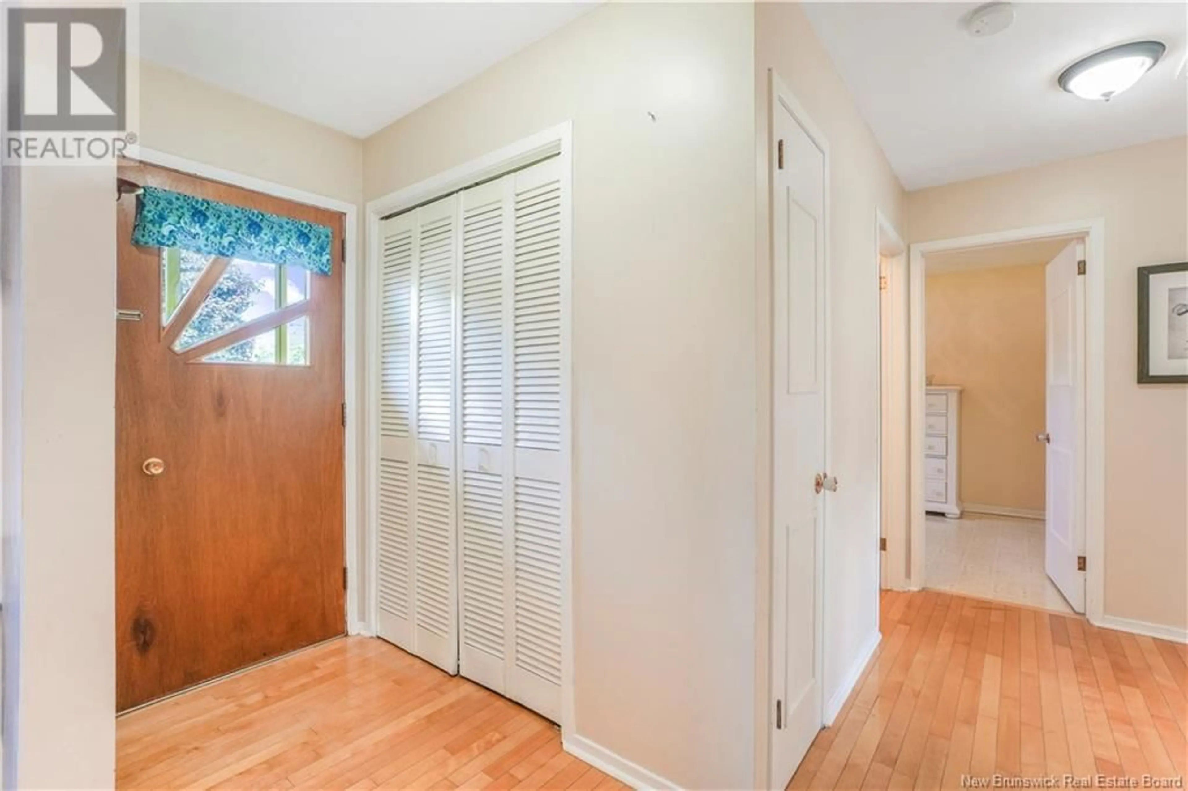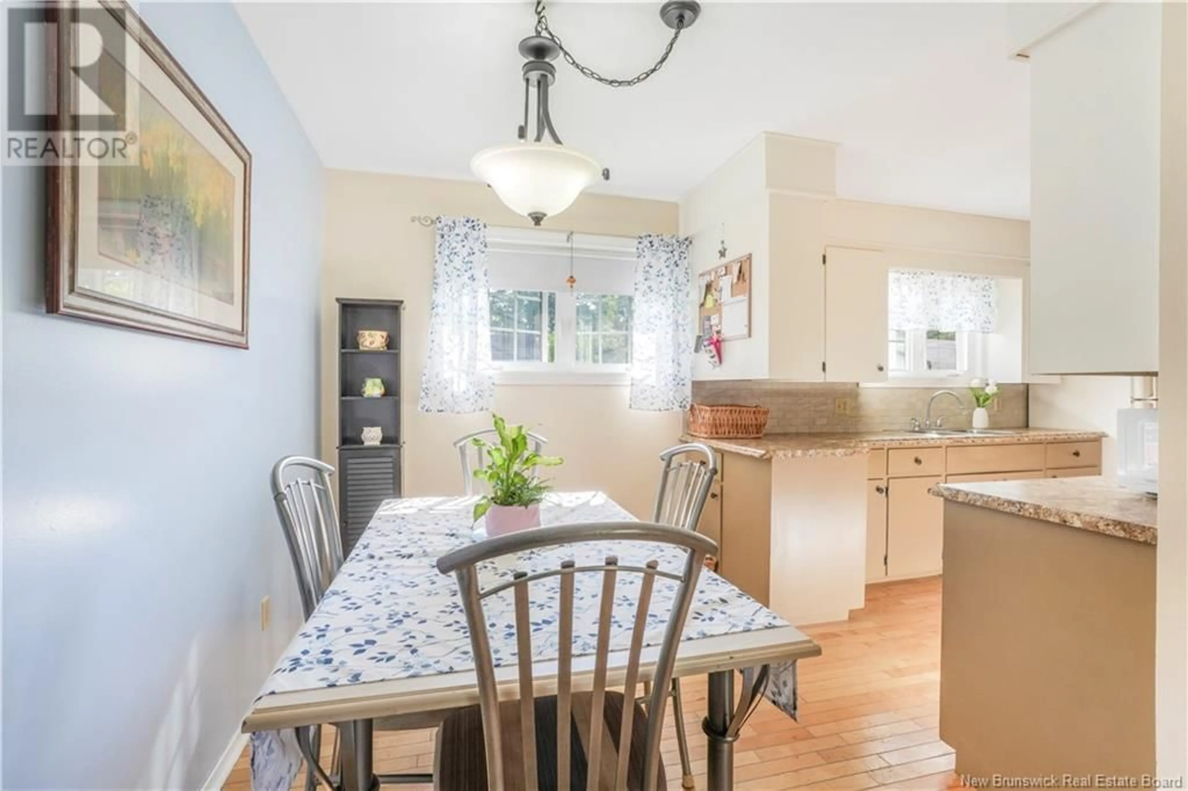202 BURPEE STREET, Fredericton, New Brunswick E3A1M7
Contact us about this property
Highlights
Estimated valueThis is the price Wahi expects this property to sell for.
The calculation is powered by our Instant Home Value Estimate, which uses current market and property price trends to estimate your home’s value with a 90% accuracy rate.Not available
Price/Sqft$322/sqft
Monthly cost
Open Calculator
Description
Step into a home that's made for real life; the quiet mornings, after-school chaos, weekend visits from family, slow evenings in a neighbourhood that feels like home. Located in Sunset Acres, one of Northside's most beloved family-oriented communities, 202 Burpee offers more than square footage, it offers peace of mind. A place where after-work bike rides are easy & accessible, morning walks to school are something to look forward to, & neighbours wave on their afternoon strolls with ""fido"". Inside, the layout works with you, not against you. A bright & spacious main lvl features 3 full beds & full bath; ideal for the rhythm of daily life. The finished lower lvl adds flexibility with a massive 4th bed (non-conforming), a new full bath, & side-split access. Whether its for guests, in-laws, teenagers, or a future rental suite, this level adapts to your lifestyle. Set on a generous corner lot, experience more outdoor space, more parking (two separate drives), & more possibilities. The attached garage adds convenience, & fully fenced backyard is ready for summer play, campfires, & space to roam freely. Tons of upgrades throughout such as a new roof, heat pump and more. Whether youre a first-time buyer, a young & growing family, or downsizing into your next chapter, 202 Burpee Street is a place to put down roots & truly settle in. For full property details, request the property book on file. This is truly a home you need to experience in person, book your private showing today! (id:39198)
Property Details
Interior
Features
Basement Floor
Laundry room
10'9'' x 17'5''Bath (# pieces 1-6)
6'8'' x 6'9''Storage
10'4'' x 8'4''Bedroom
10'9'' x 20'7''Property History
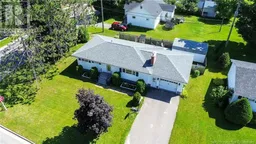 32
32
