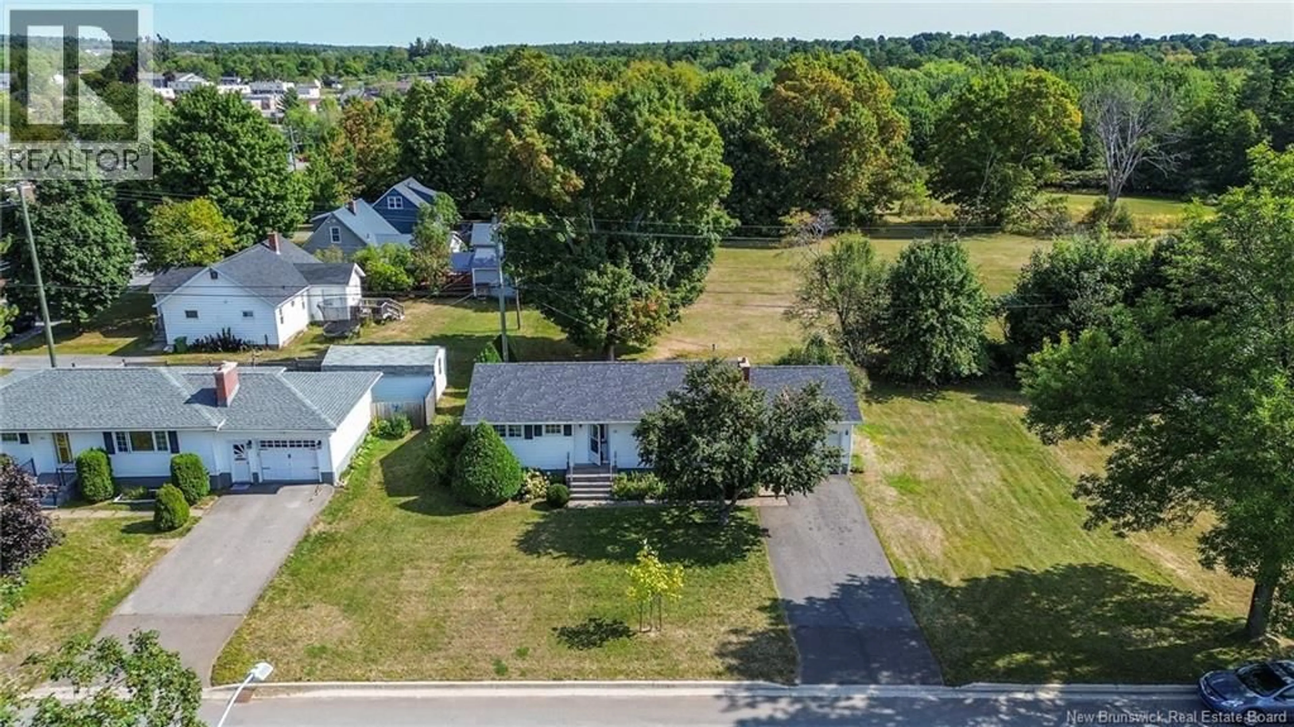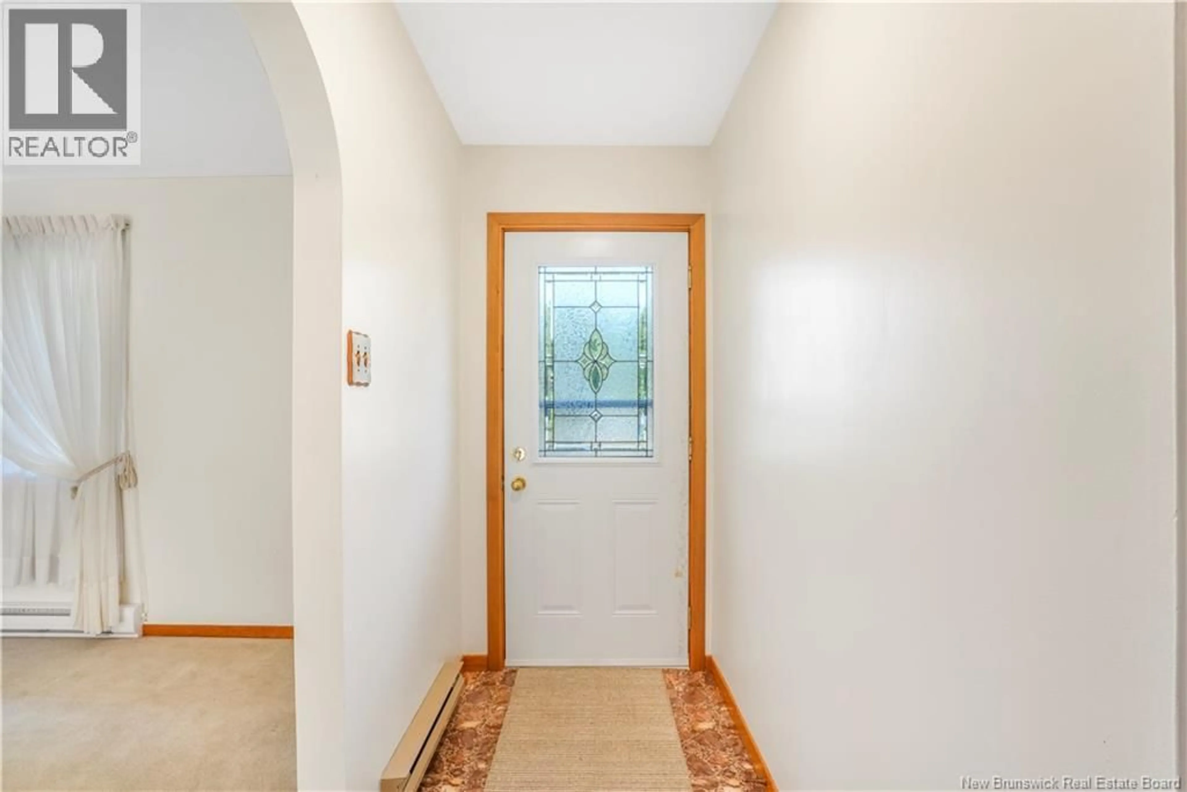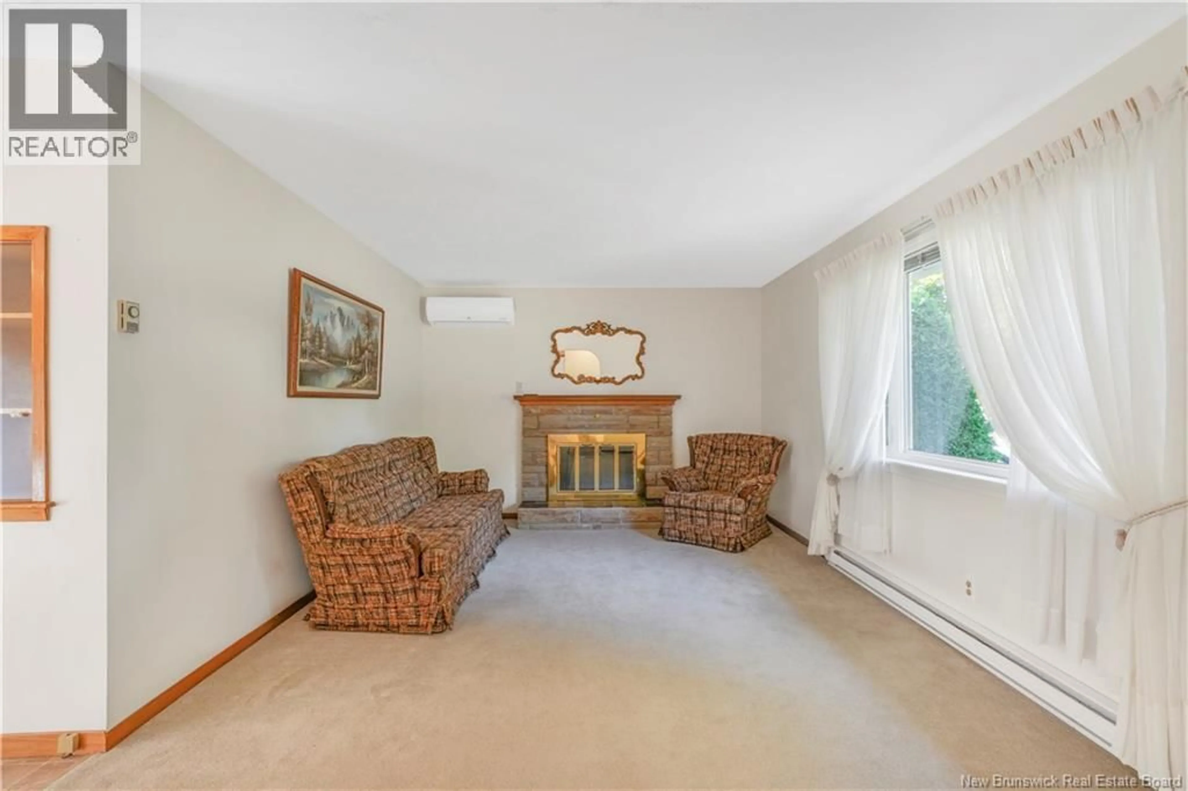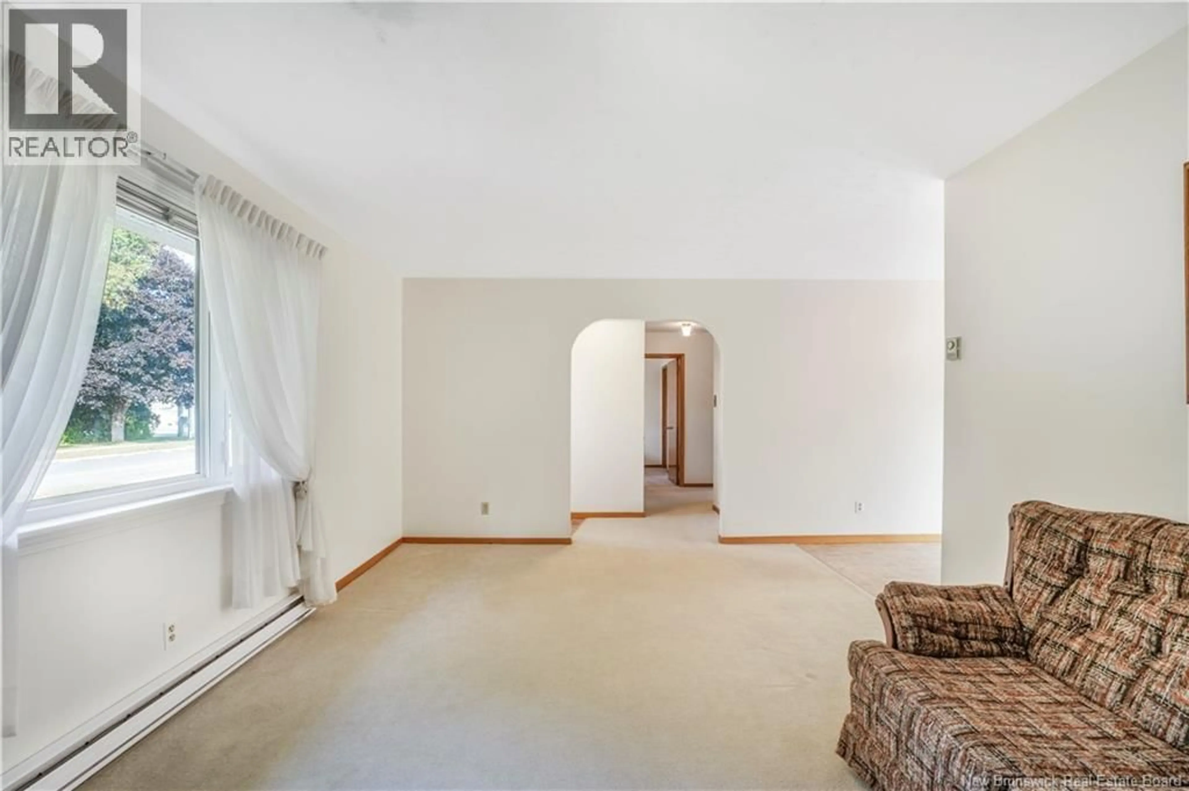200 BURPEE STREET, Fredericton, New Brunswick E3A1M7
Contact us about this property
Highlights
Estimated valueThis is the price Wahi expects this property to sell for.
The calculation is powered by our Instant Home Value Estimate, which uses current market and property price trends to estimate your home’s value with a 90% accuracy rate.Not available
Price/Sqft$171/sqft
Monthly cost
Open Calculator
Description
Bigger, brighter, better this is NOT your average bungalow! This bright and inviting home in sought-after Sunset Acres is designed for comfort, convenience, and easy living. Perfect for first-time buyers & downsizers alike. Natural light fills the main level, where a cozy electric fireplace creates the perfect gathering space. The dining room opens onto a private deck and an expansive backyard with no rear neighbors. With two parcels included, the lot offers exceptional room for children, pets, gardening, or simply enjoying your own private retreat. The practical layout provides excellent storage and true single-level living. The lower level offers exciting potential with a non-conforming bedroom and plumbed-in ensuite, ideal for a future in-law suite or rental potential. Pride of ownership is clear, with major updates already completed. New roof, new heat pump, new windows, and new carpet mean this home is move-in ready. The attached garage with direct access to the kitchen makes daily routines effortless. Close to amazing local parks, schools, and just minutes from Main Street shops and amenities, this home blends privacy, location, and lifestyle. Experience the lifestyle of Sunset Acres living in your new home at 200 Burpee Street. Homes this special dont last long, schedule your private showing today! (id:39198)
Property Details
Interior
Features
Basement Floor
Laundry room
11'1'' x 11'2''Other
4'0'' x 7'0''Bedroom
11'2'' x 14'2''Recreation room
10'11'' x 34'9''Property History
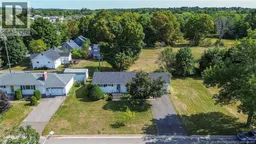 35
35
