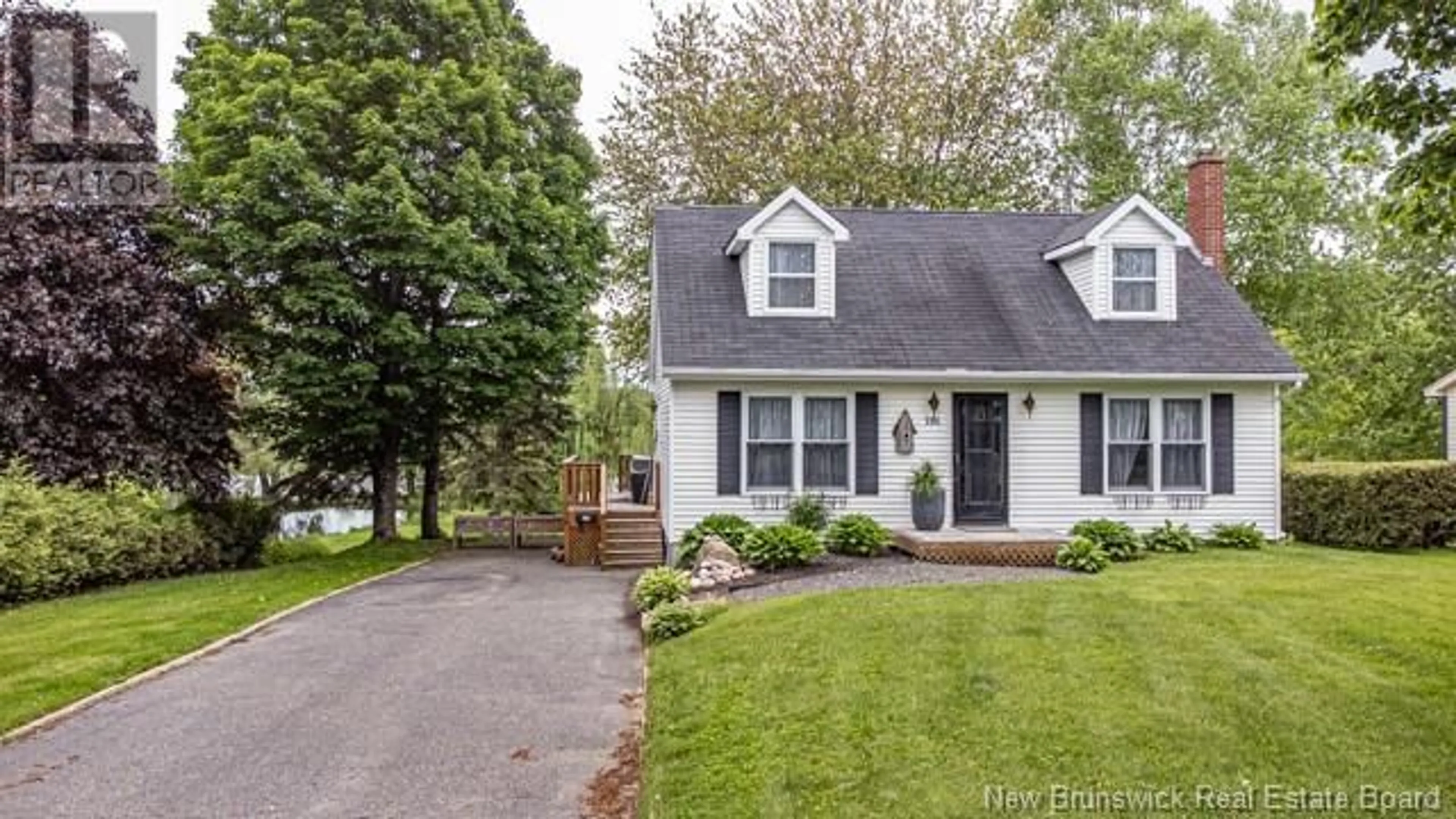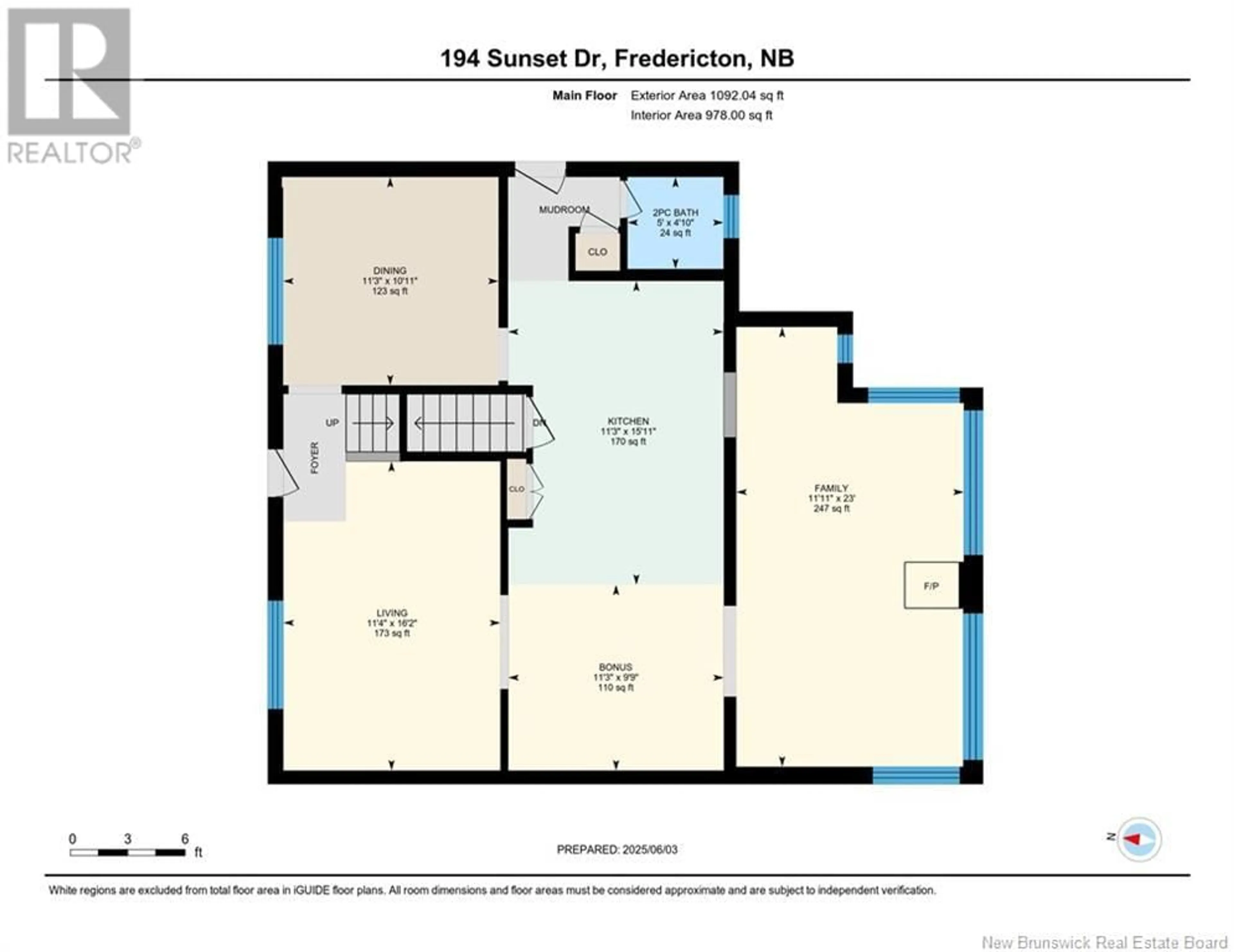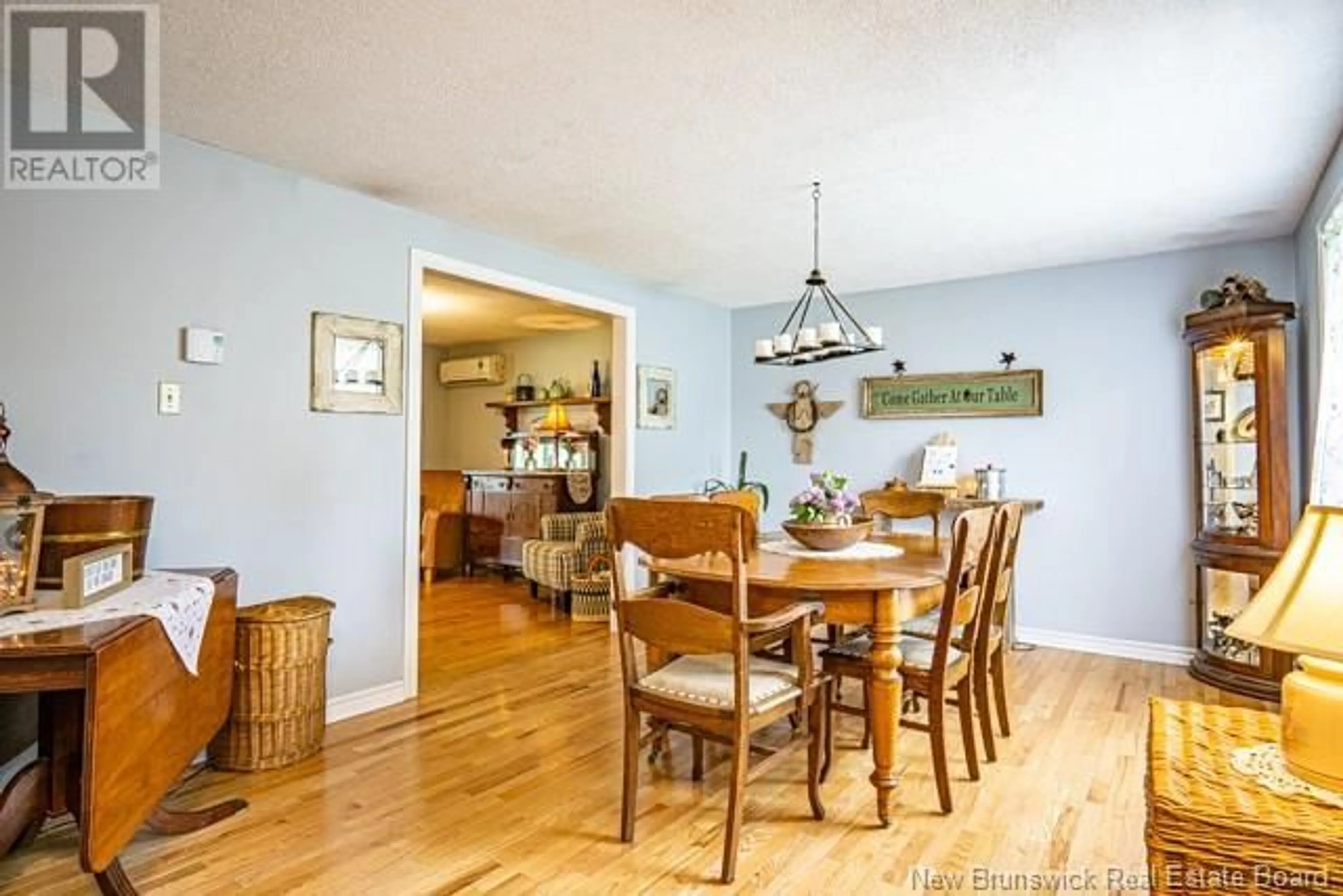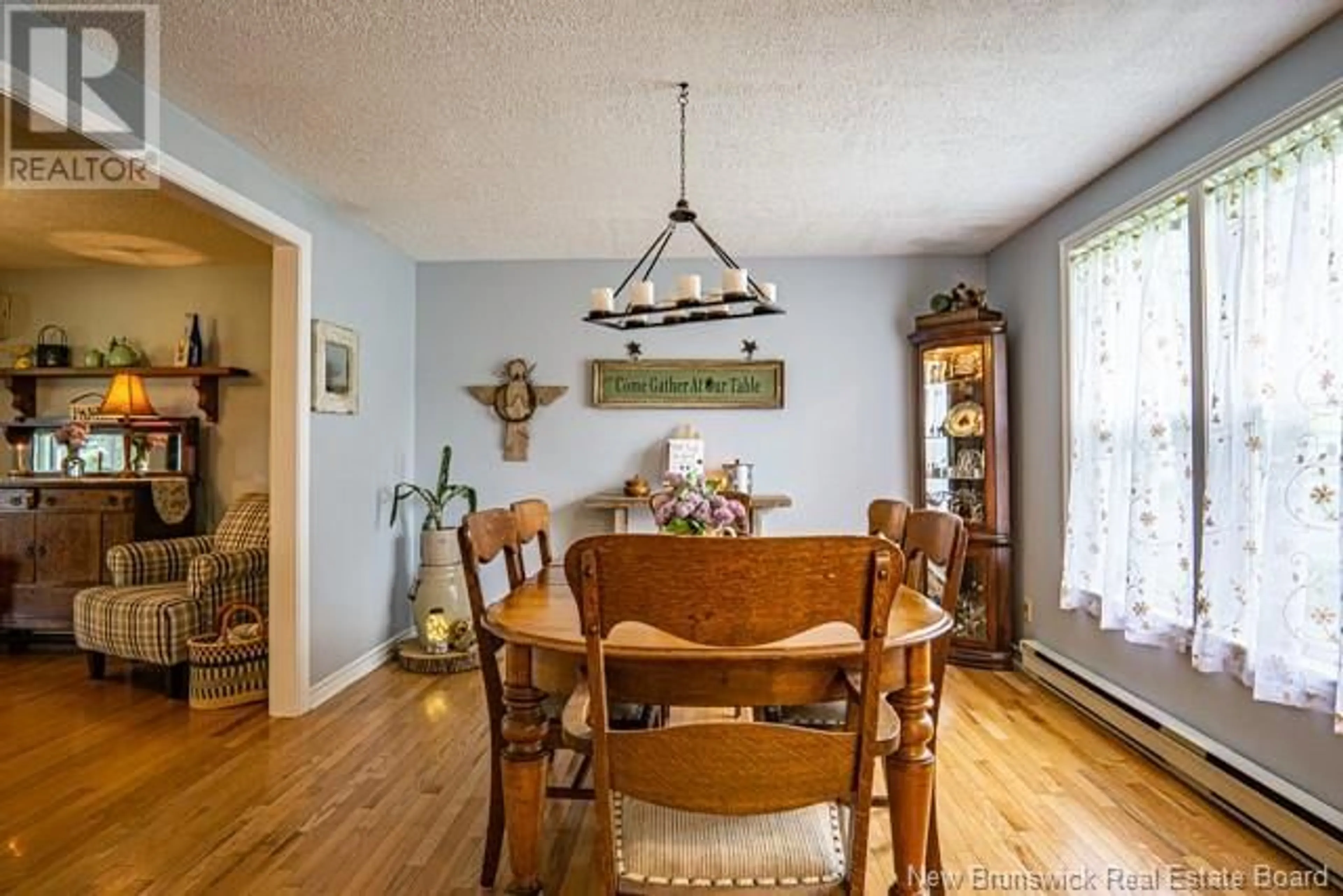194 SUNSET DRIVE, Fredericton, New Brunswick E3A1A3
Contact us about this property
Highlights
Estimated valueThis is the price Wahi expects this property to sell for.
The calculation is powered by our Instant Home Value Estimate, which uses current market and property price trends to estimate your home’s value with a 90% accuracy rate.Not available
Price/Sqft$176/sqft
Monthly cost
Open Calculator
Description
Charming Retreat on Frederictons Northside Discover the perfect blend of comfort and character in this inviting retreat nestled on Frederictons northside. From the moment you arrive, you're welcomed by a beautifully landscaped yard adorned with mature trees, creating a sense of privacy and tranquility. Step inside the main floor designed for both everyday living and special gatherings. The large dining room is ideal for hosting family dinners, while the spacious and bright kitchen offers ample space for cooking and entertaining. The cozy living room features vaulted ceilings and a propane fireplace, adding warmth and charm. A versatile bonus room is perfect for a home office or den, complemented by a convenient half bath. Upstairs, the home offers a spacious primary bedroom, a second bedroom, and a full bath. Architectural dormers add unique character and natural light to the upper-level spaces. The partially finished lower level includes a laundry area, rec room, and additional storage - with a walk-out to the backyard, this space is full of potential for further development. Outside, the large, private backyard is a true haven. Enjoy summer evenings on the deck, gather around the firepit, and take in the serene views of the water. This home is full of charm and ready to welcome its next owner. Don't miss the opportunity to make it yours! (id:39198)
Property Details
Interior
Features
Basement Floor
Other
22'7'' x 18'4''Recreation room
22'3'' x 19'1''Property History
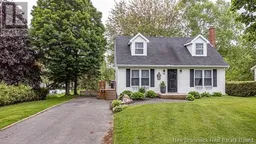 50
50
