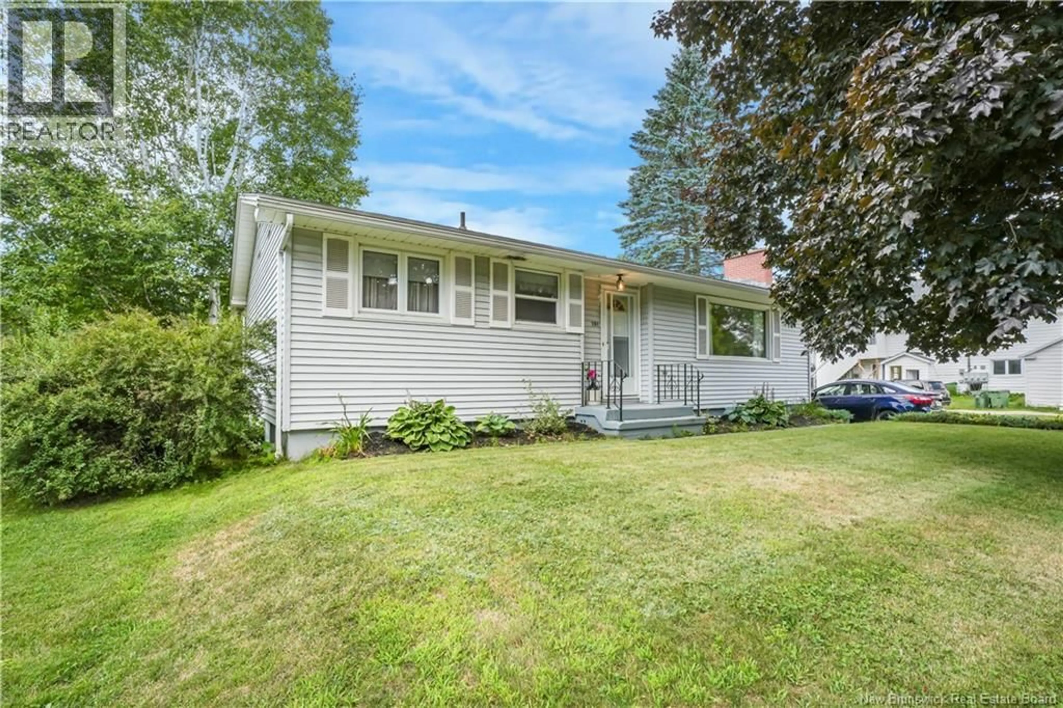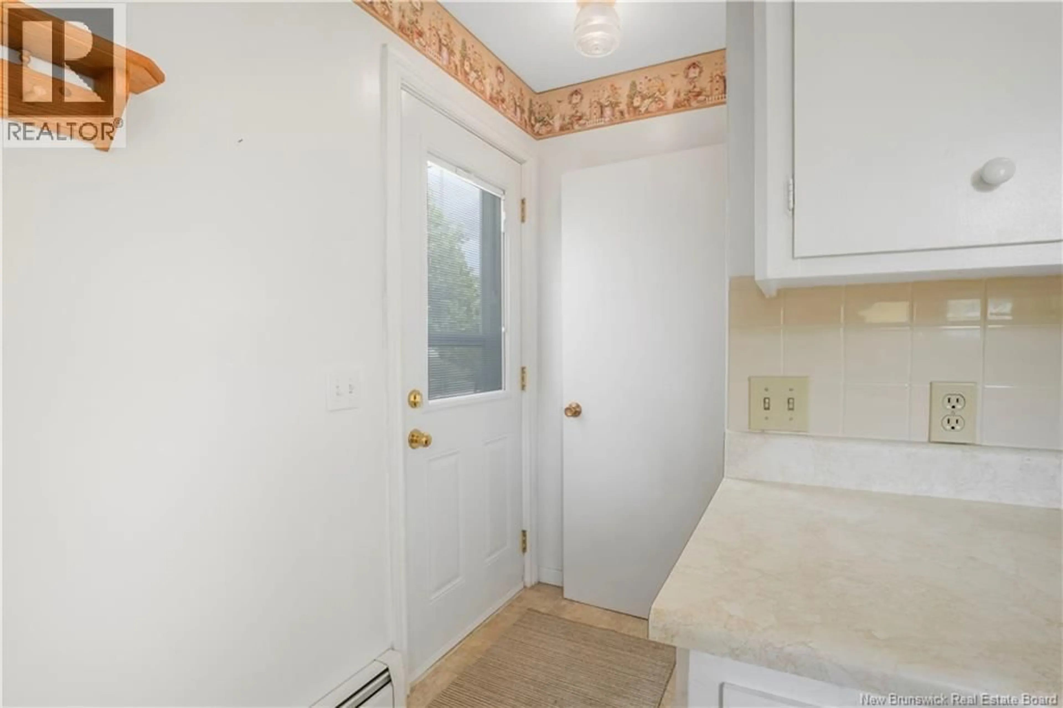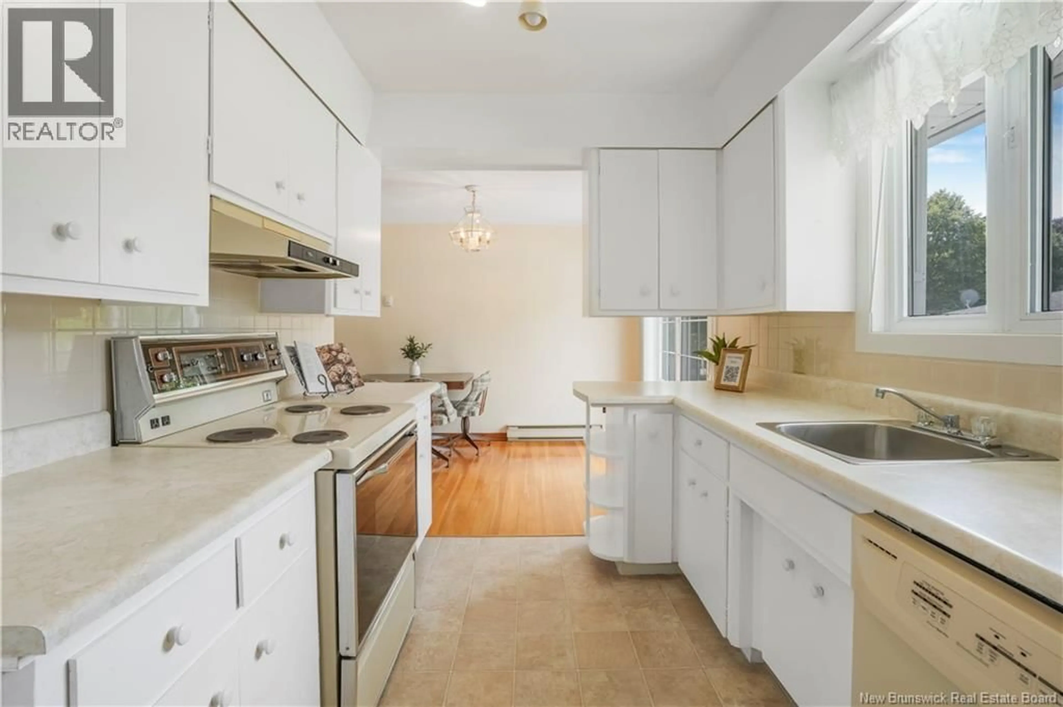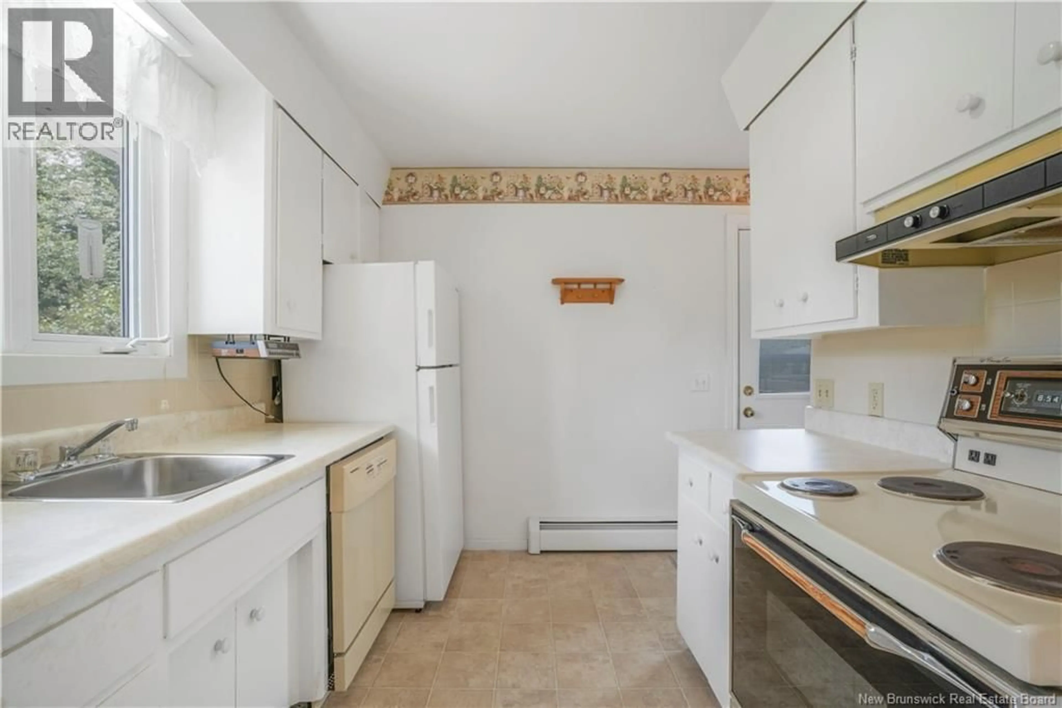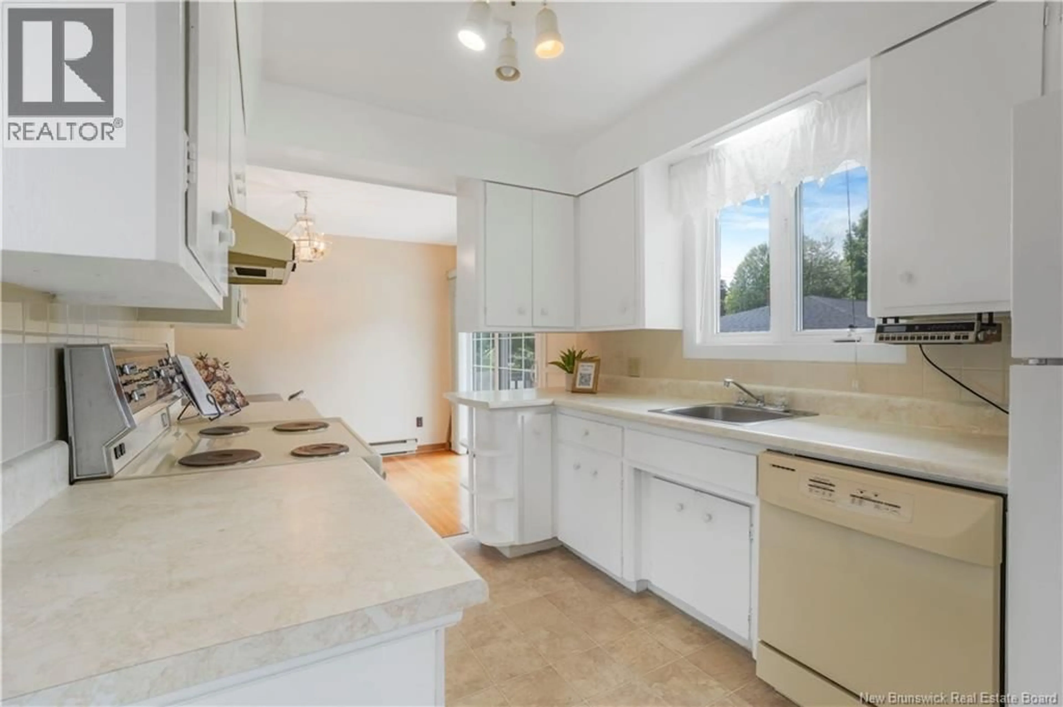191 BURPEE STREET, Fredericton, New Brunswick E3A1M9
Contact us about this property
Highlights
Estimated valueThis is the price Wahi expects this property to sell for.
The calculation is powered by our Instant Home Value Estimate, which uses current market and property price trends to estimate your home’s value with a 90% accuracy rate.Not available
Price/Sqft$315/sqft
Monthly cost
Open Calculator
Description
A true testament to the saying, ""They just dont make them like they used to anymore"", this well built home combines enduring quality with timeless charm. Set on a beautifully landscaped corner lot in one of Fred Norths most desirable neighbourhoods, it offers mature trees, lush shrubbery & a spacious double paved driveway for instant curb appeal. Inside, the main level features 3 well sized bedrooms, a full bath, & a character-filled galley kitchen with original pass-through cabinetry, a unique detail rarely found today. Gleaming hardwood floors flow through the bright living spaces, while the dining area opens through double patio doors to a private walk-down deck overlooking your picture-perfect yard. The side-split design offers versatility with a partially finished lower level that includes; living room, 1 non-conforming bedroom, half bath, laundry, storage & a cold room, ideal for extended family, a home office or potential income space. Zoned for the new Sunset Acres Elementary School, this home offers exceptional value, prime location & timeless character; this is a home you wont want to miss! Book your showing today! (id:39198)
Property Details
Interior
Features
Basement Floor
Family room
11'3'' x 25'2''Workshop
11'3'' x 13'11''Bedroom
11'0'' x 11'11''Other
11'0'' x 14'7''Property History
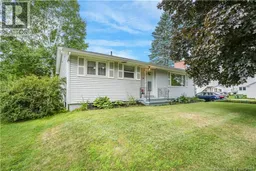 42
42
