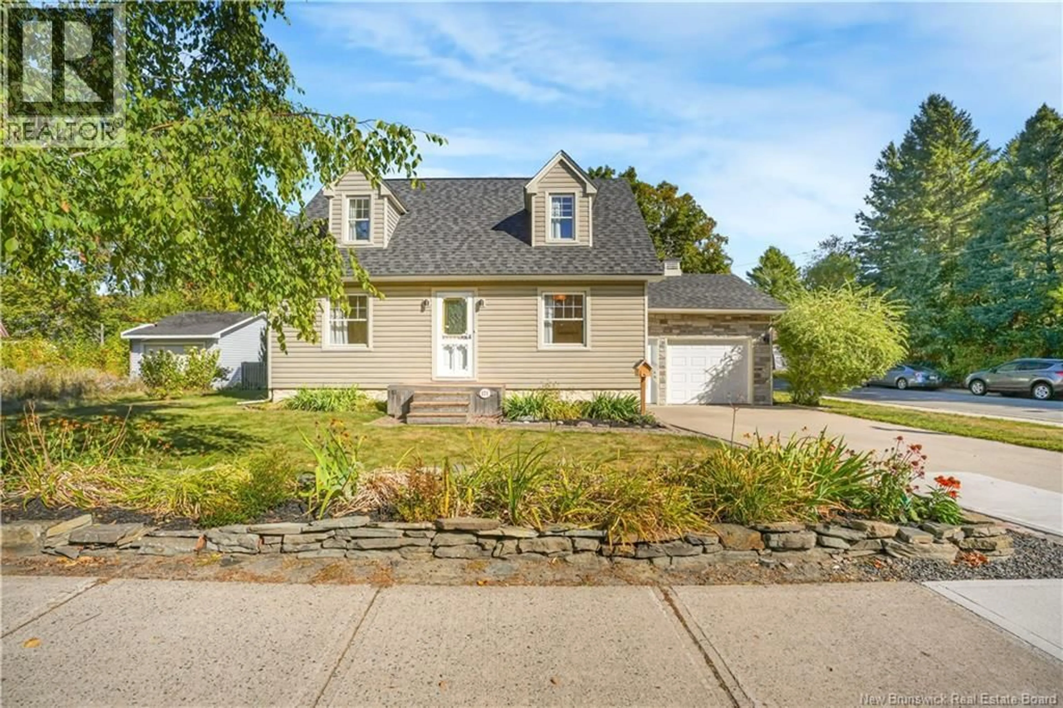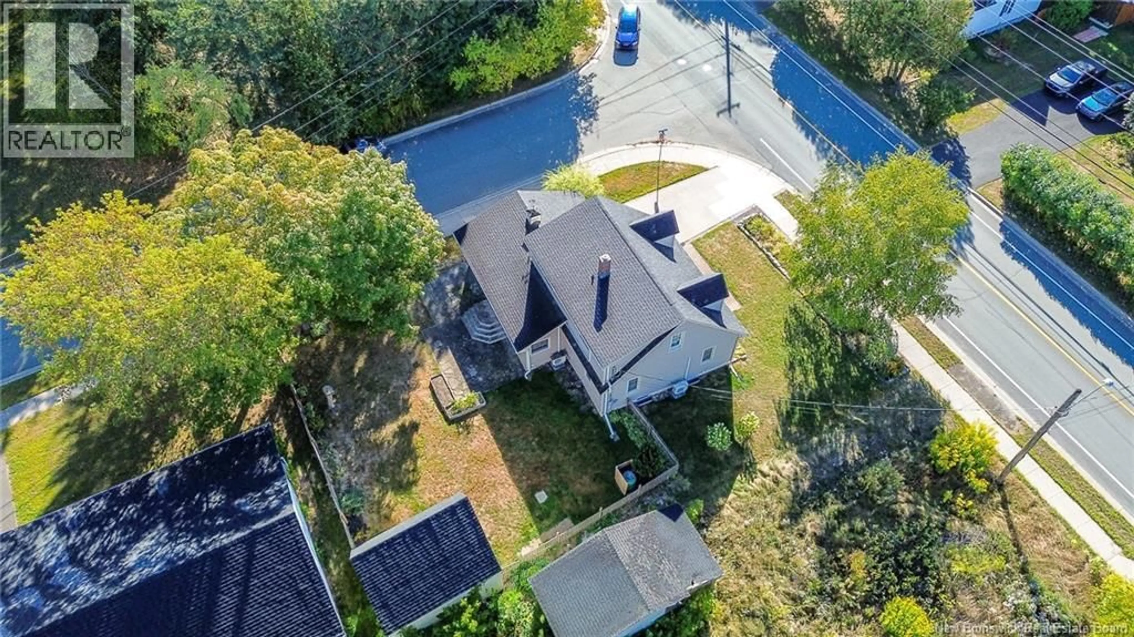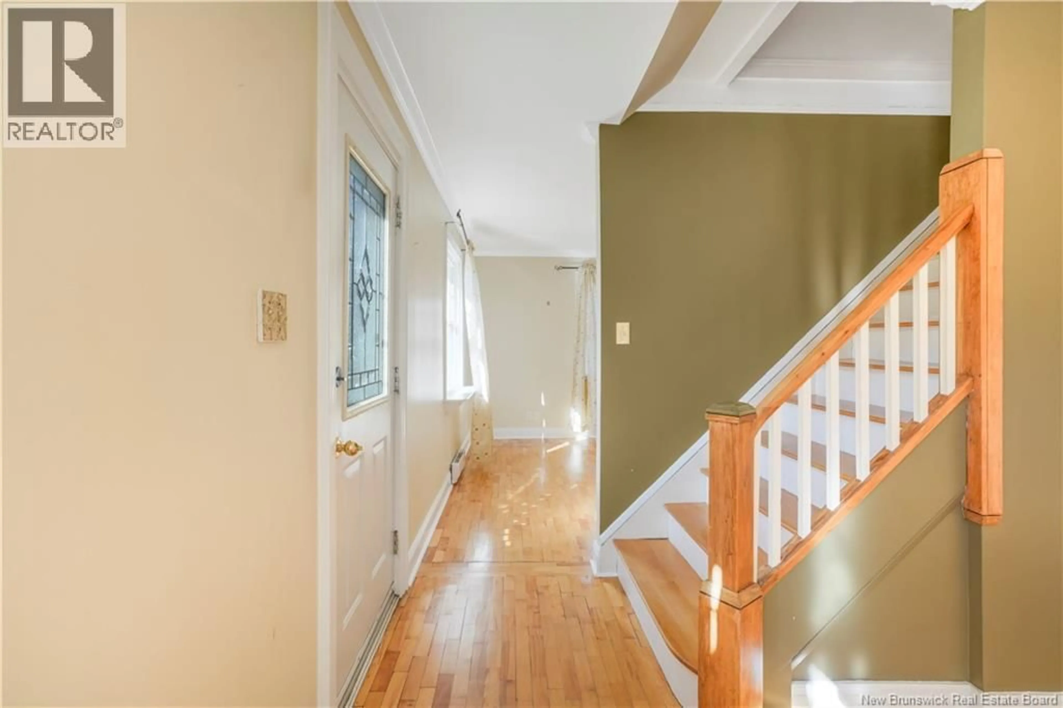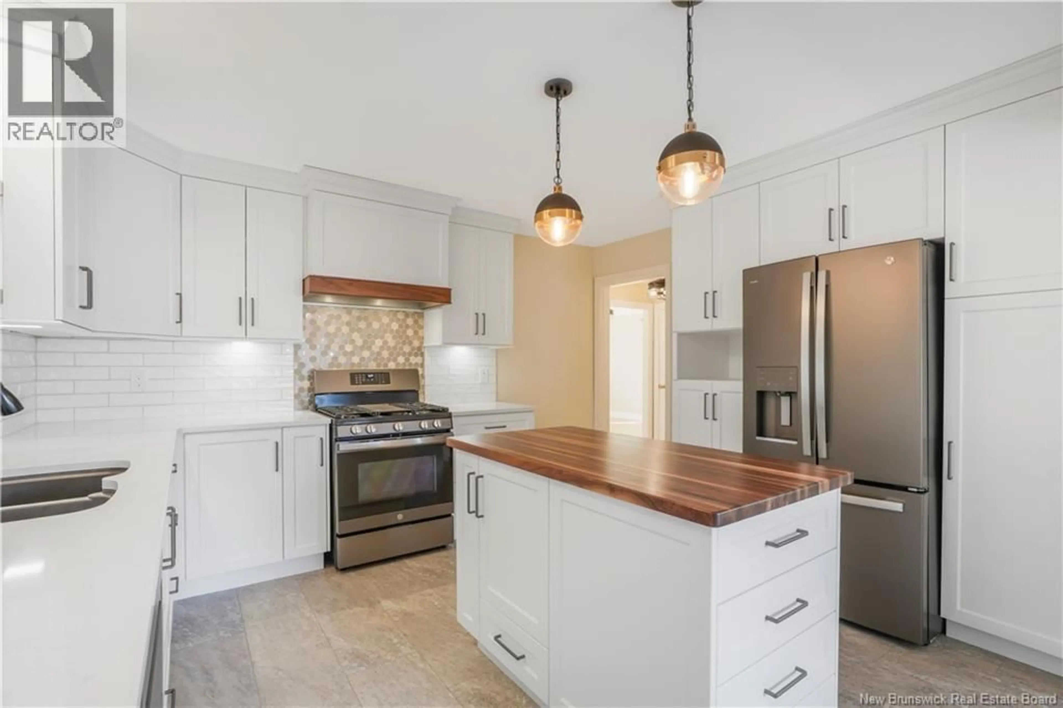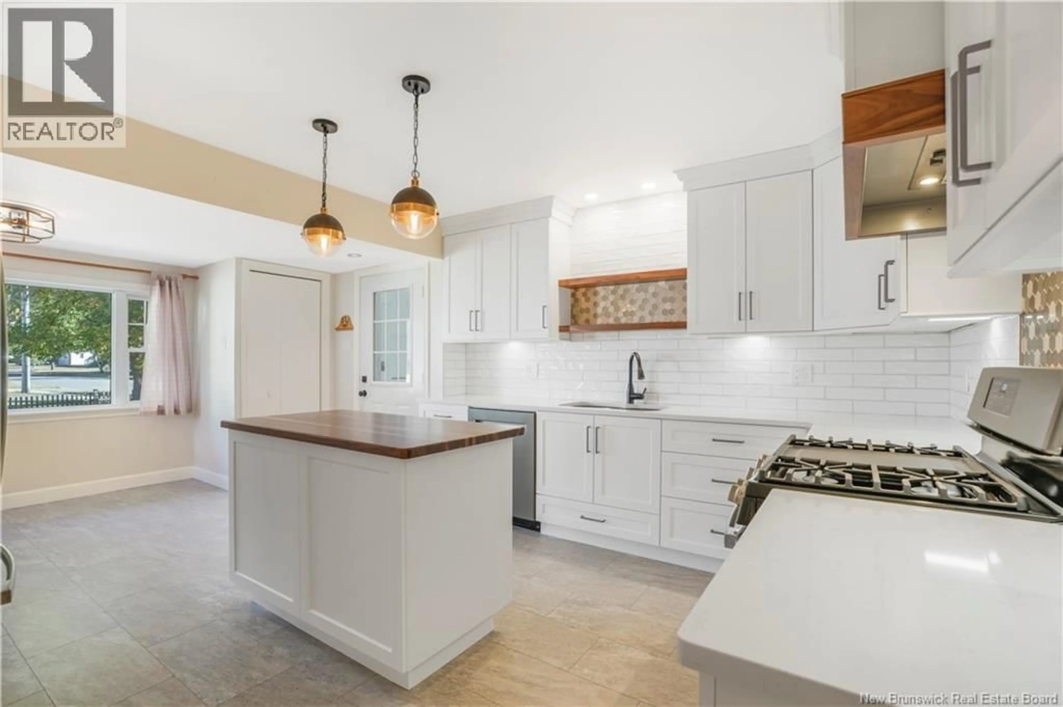171 SUNSET DRIVE, Fredericton, New Brunswick E3A1A2
Contact us about this property
Highlights
Estimated valueThis is the price Wahi expects this property to sell for.
The calculation is powered by our Instant Home Value Estimate, which uses current market and property price trends to estimate your home’s value with a 90% accuracy rate.Not available
Price/Sqft$225/sqft
Monthly cost
Open Calculator
Description
Step inside this Mid-Century Cape Cod & instantly feel the warmth, character, & charm that make this home a rare gem! With 3 beds, 1.5 baths, & a list of thoughtful reno's on file, its the perfect blend of timeless design & modern comfort-ideal for growing families & classic design lovers alike. The main lvl boasts gleaming hardwood, crown moulding & curated details that nod to mid-century roots. The newly reno'd kitchen is a chefs dream, outfitted with a gas stove, floor-to-ceiling soft-close cabinetry, & a generous island designed for gathering-weeknight dinners to entertaining. A sun-filled living room, sitting room, & spa-like bath w/ clawfoot tub complete the level. Two separate entrances to the home add ease for family life. Upstairs, 3 bright & spacious bedrooms incl. the primary suite; offering a walk-in closet & ½ bath, combining function with privacy. On an expansive corner lot, this property includes a massive baby barn & 1.5-car garage, offering plenty of room for storage, hobbies, & family living.The location? Sunset Acres is one of Fred. Norths most sought-after family neighbourhoods. Minutes from Scholtens, U-Pick, parks, trails, amenities, & the brand-new Sunset Acres Elementary School-making mornings & after-school drop-offs a breeze. With an extensive list of upgrades & renovations (details on file), this home is truly turn-key. Homes with this much character, charm, & convenience are RARE to find. Dont miss your opportunity, book your showing today! (id:39198)
Property Details
Interior
Features
Basement Floor
Other
4'0'' x 5'7''Other
19'3'' x 30'4''Laundry room
8'9'' x 11'11''Storage
3'7'' x 9'0''Property History
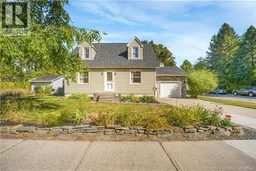 47
47
