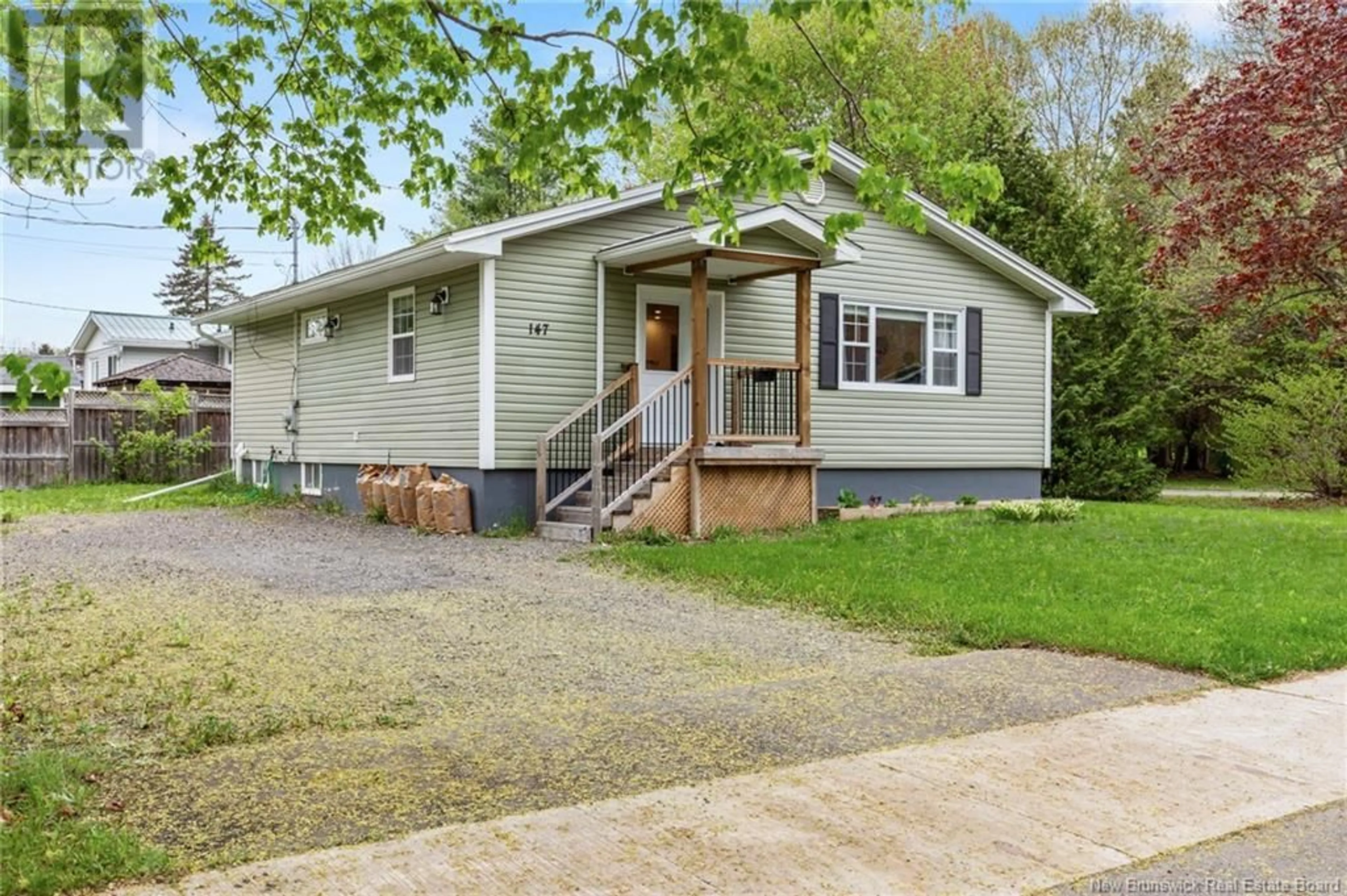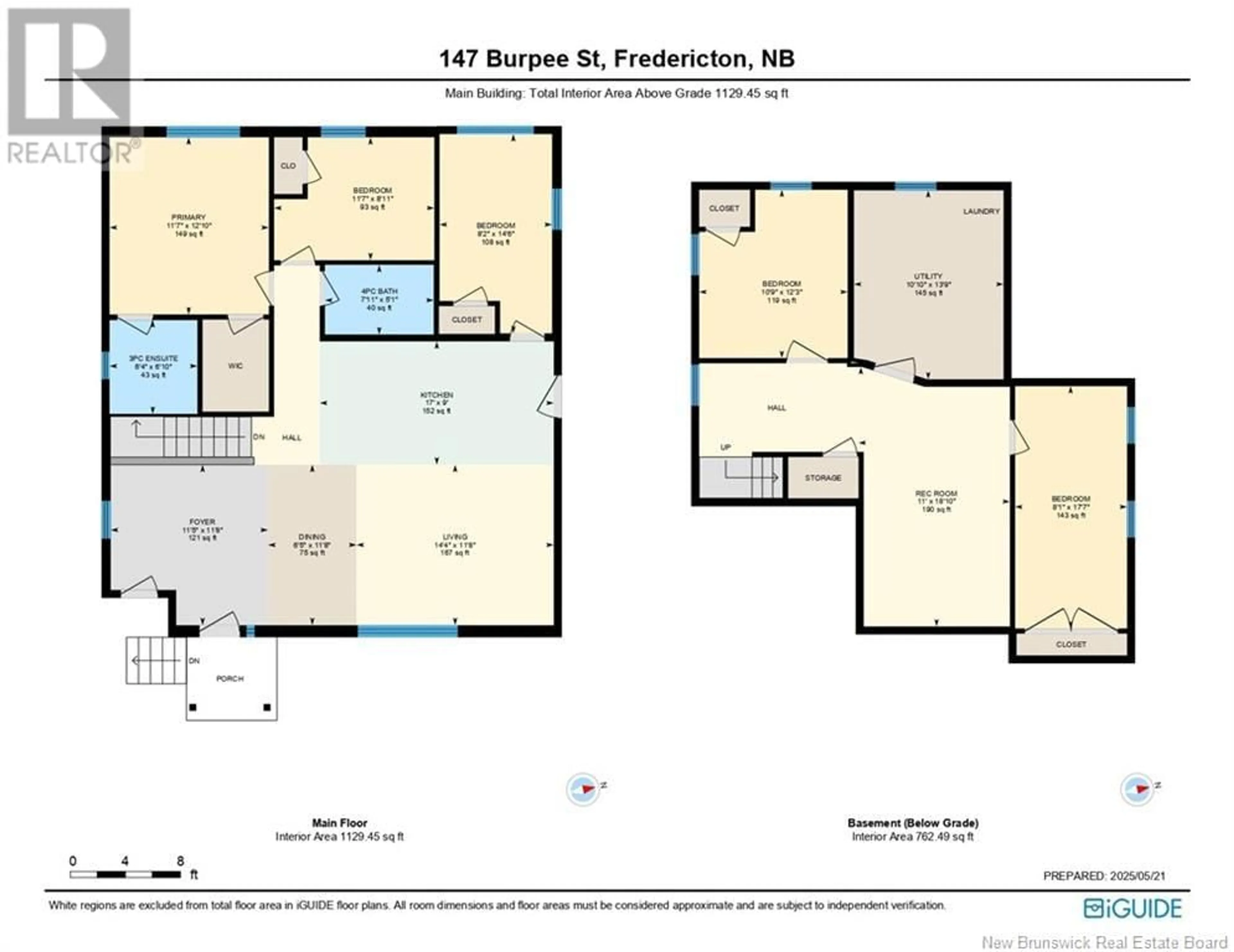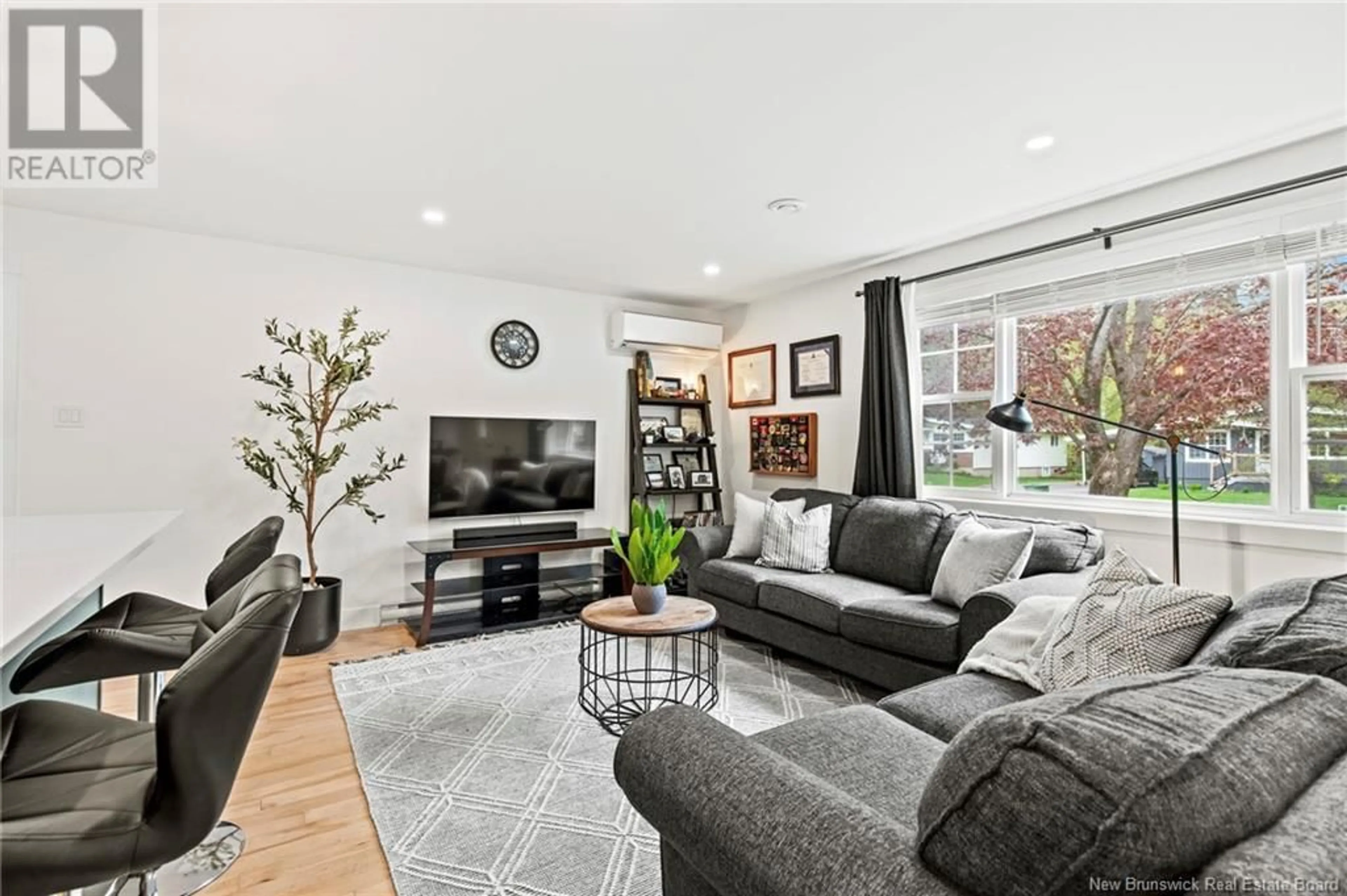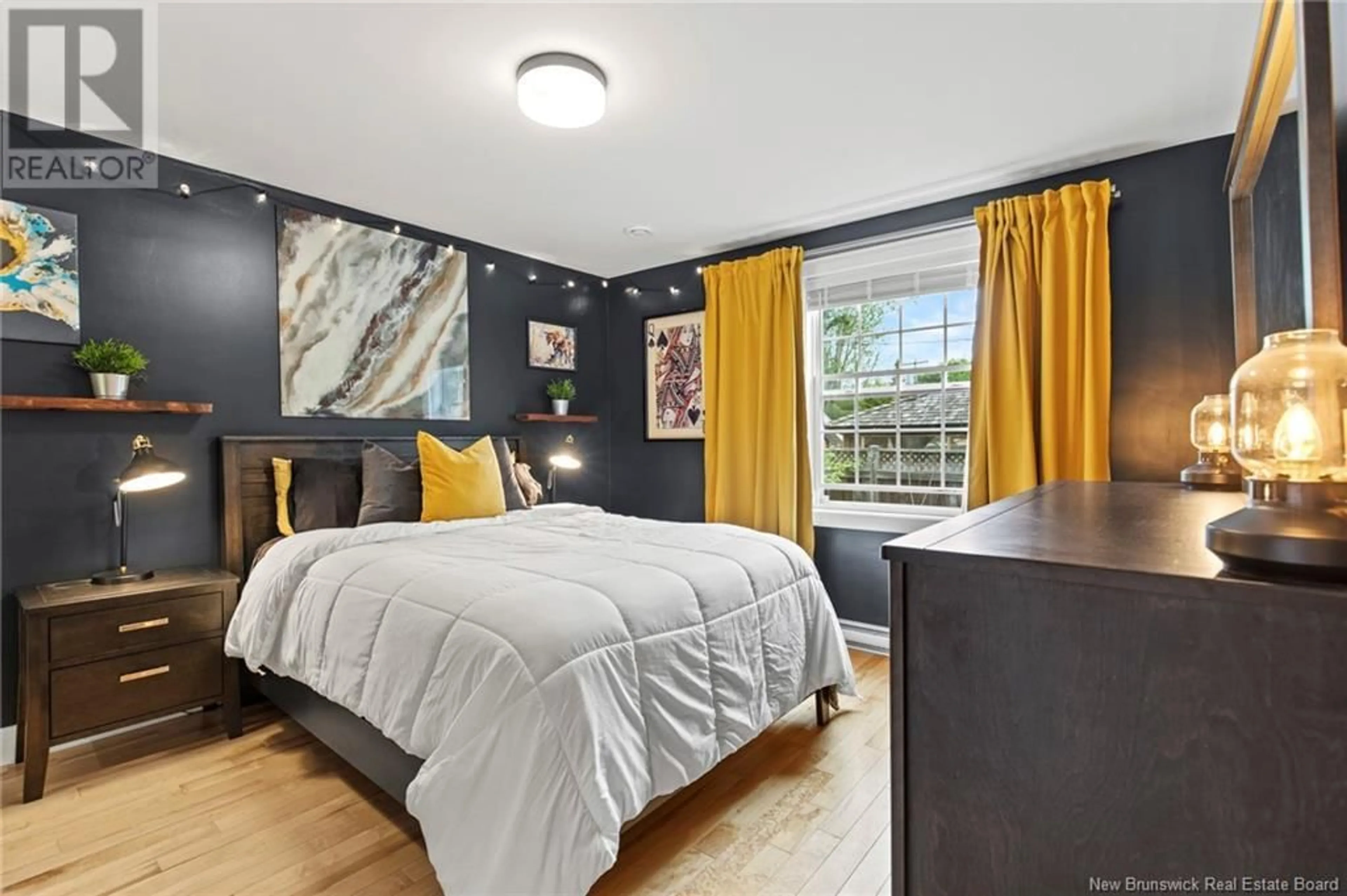147 BURPEE STREET, Fredericton, New Brunswick E3A1M6
Contact us about this property
Highlights
Estimated ValueThis is the price Wahi expects this property to sell for.
The calculation is powered by our Instant Home Value Estimate, which uses current market and property price trends to estimate your home’s value with a 90% accuracy rate.Not available
Price/Sqft$336/sqft
Est. Mortgage$1,632/mo
Tax Amount ()$3,816/yr
Days On Market2 days
Description
Welcome to 147 Burpee Street, a charming bungalow offering nearly 2000 sq ft of living space! This is the kind of well-rounded neighborhood people choose to live in for the long haul. Located on Frederictons north side right off Sunset Drive, this beautiful home is located walking distance away from the bus stop, restaurants, breweries, Frederictons famous Sunset U-Pick strawberry fields and trails! You will never run out of things to do right outside your door! Walking into the large entryway youll find something most buyers are seeking; a bright spacious open concept living space - ideal for entertaining your friends and family! The main floor offers many benefits including a large kitchen overlooking the living room and dining room, 2 generously sized bedrooms, a guest bathroom and, as icing on the cake, a large primary bedroom with an ensuite & walk-in closet! Downstairs, 2 additional large bedrooms, rec room and large laundry & storage room mean that you have plenty of space to roam (and grow!). Zoned for the brand new elementary school opening this Fall! Upgrades include new quartz kitchen countertops, including a 10ft island, painted kitchen cabinets and bedrooms, and a small garden bed. This is a home you wont have to compromise on, in a neighborhood thatll have you planting roots. Full marketing package on file upon request. (id:39198)
Property Details
Interior
Features
Basement Floor
Laundry room
13'9'' x 10'10''Recreation room
18'10'' x 11'Bedroom
12'3'' x 10'9''Bedroom
17'7'' x 8'1''Property History
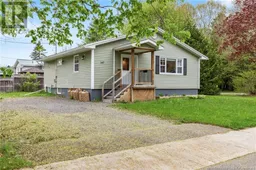 37
37
