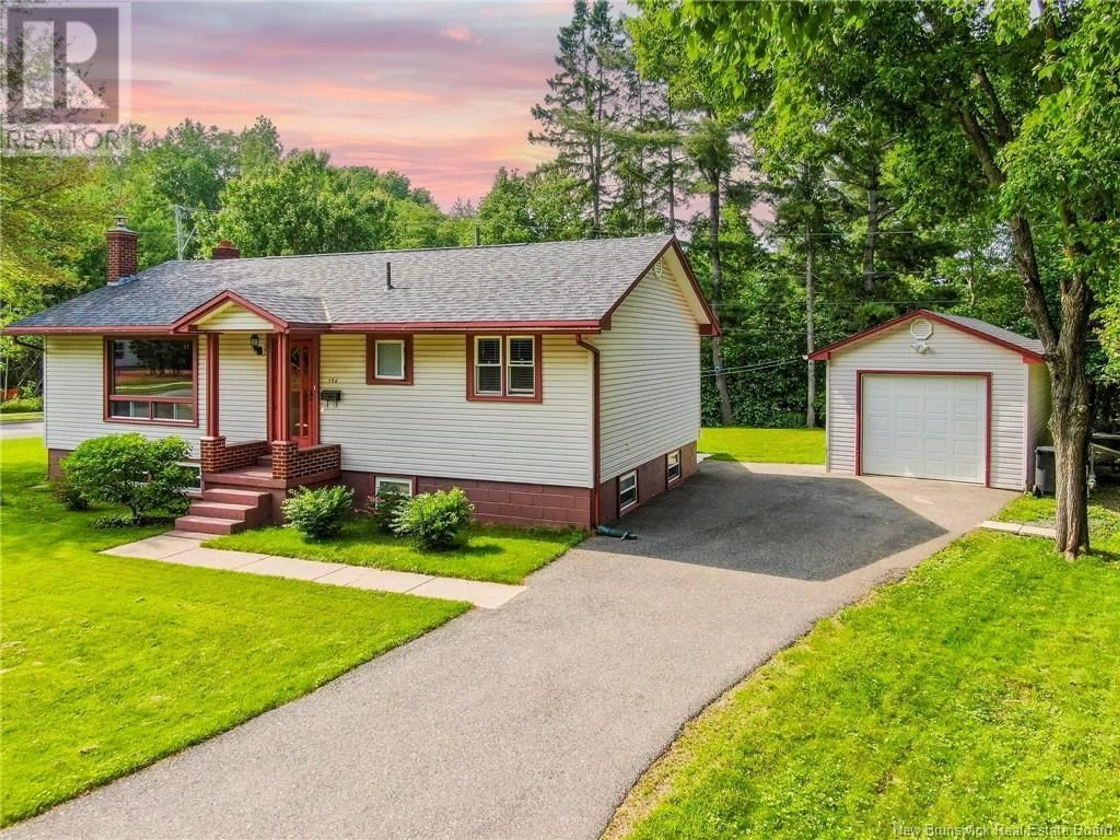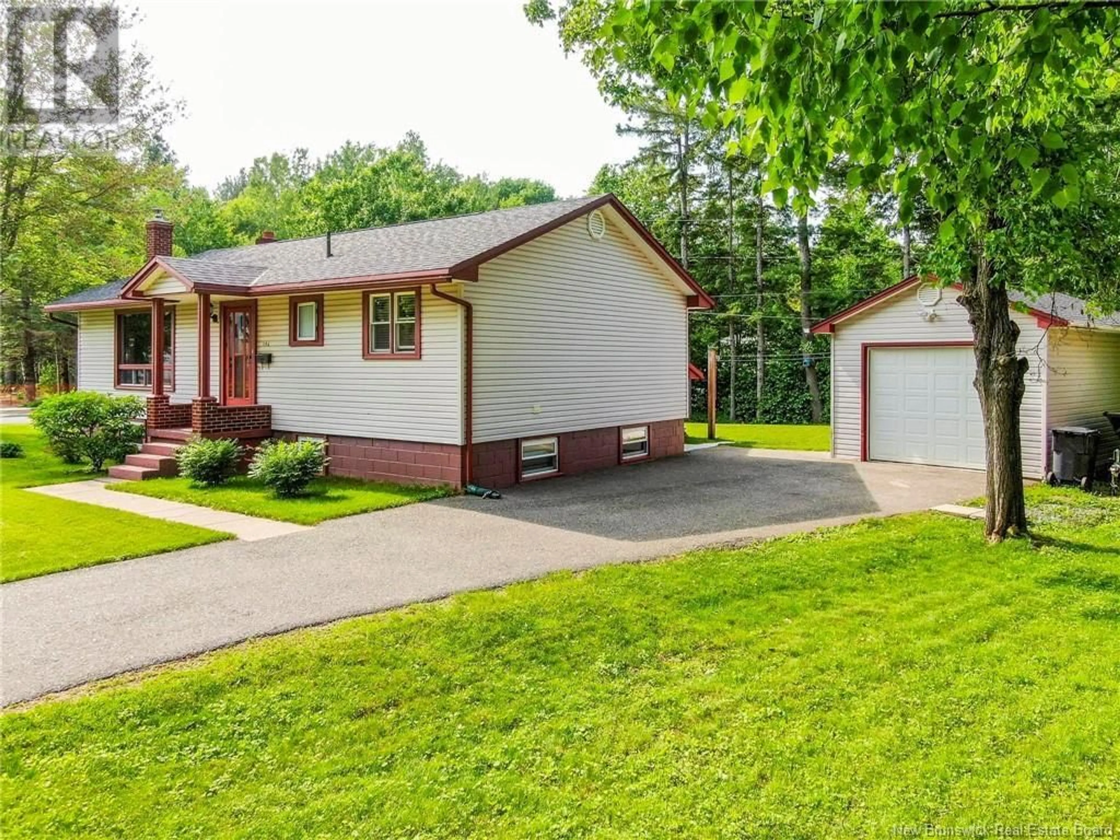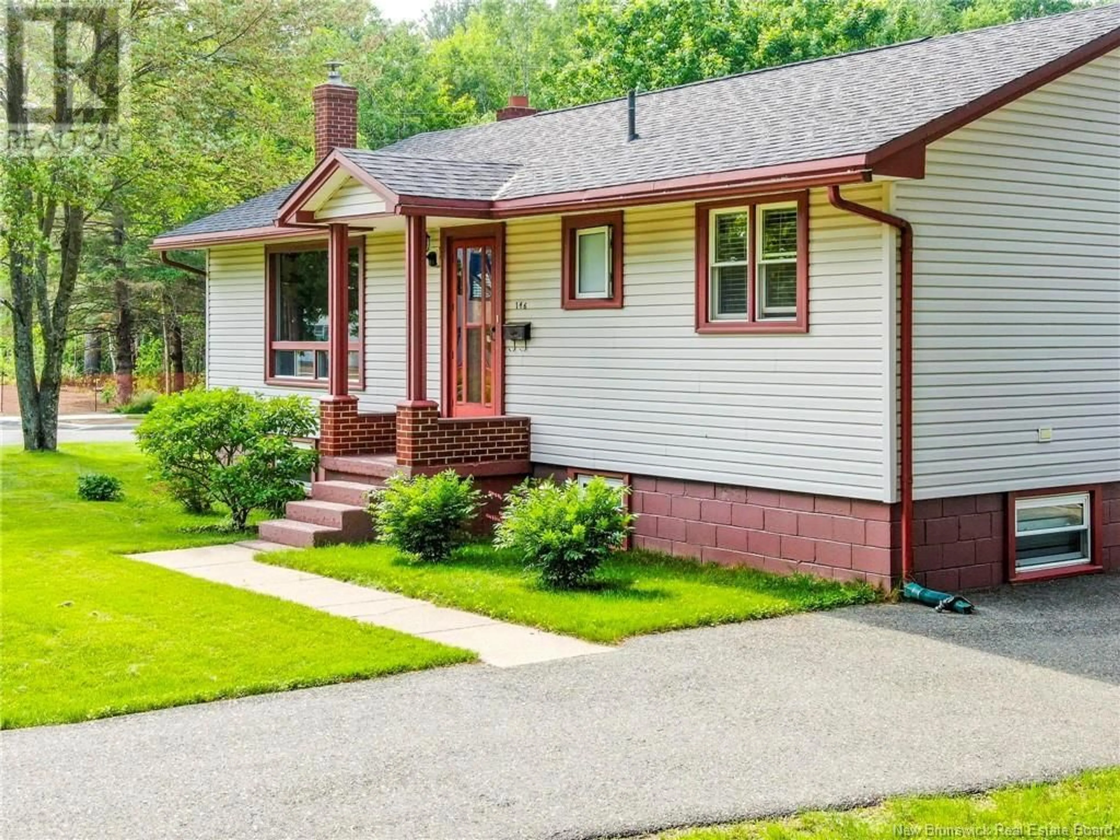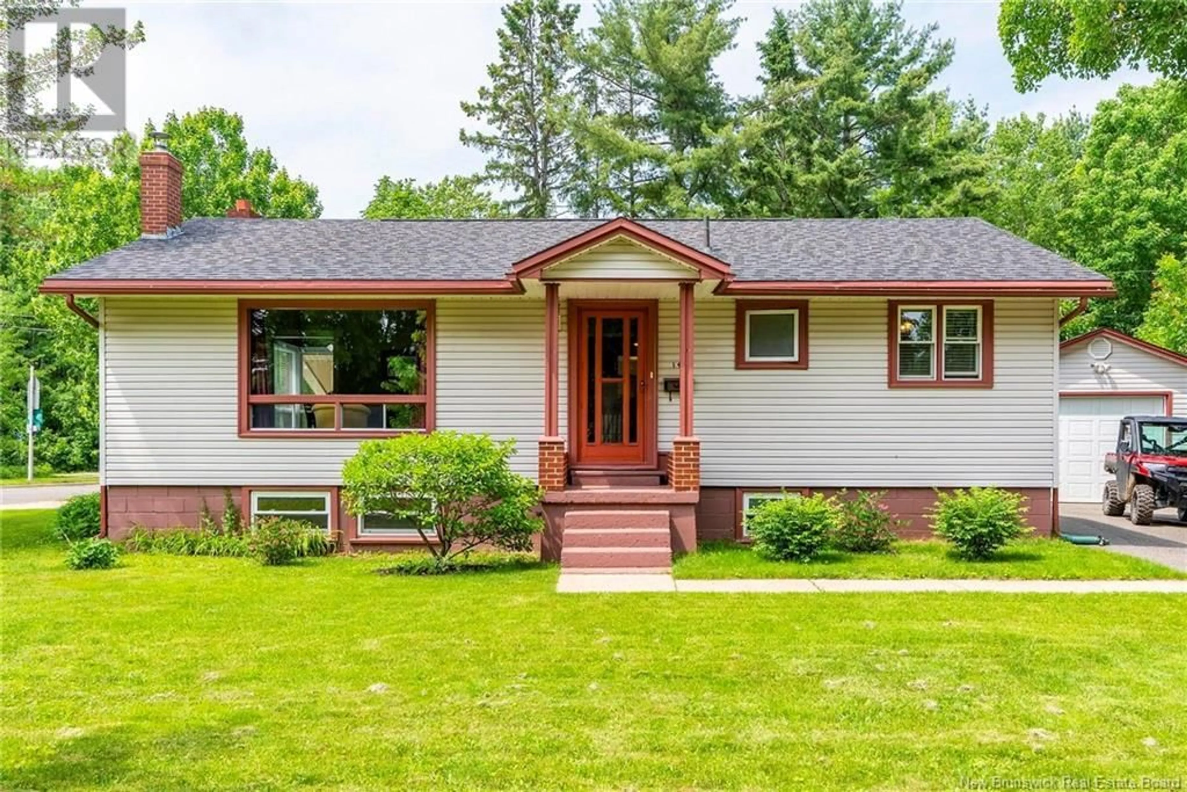146 HEMLOCK AVENUE, Fredericton, New Brunswick E3A1H1
Contact us about this property
Highlights
Estimated ValueThis is the price Wahi expects this property to sell for.
The calculation is powered by our Instant Home Value Estimate, which uses current market and property price trends to estimate your home’s value with a 90% accuracy rate.Not available
Price/Sqft$432/sqft
Est. Mortgage$1,803/mo
Tax Amount ()$3,021/yr
Days On Market1 day
Description
When searching for your first home where you'll launch your life, raise your family and create a ton of memories, there's only a few things that can make that process a little sweeter. Prime location, newly renovated, capacity for inlaw suite. This property is SWEET and you CAN have it all! Immaculately cared for, with attention to every single detail. The front door brings you into the main living space which flows into the dining area flooded in natural light, and sits open to the kitchen of your dreams by Avondale Kitchens. Down the hall you'll find a full bathroom, a spacious primary bedroom and second bedroom. From the mid section of the main floor you can make your way down just a few steps to your mudroom....yes a mudroom! This is easily accessed from the outside via the entrance found through the carport. Bring in your hockey gear and take it right downstairs to the storage room - out of sight, out of mind! The lower level features a huge familly room, second bathroom, a heat pump and two additional generous bedrooms with egress windows. This could easily be a separate unit with a simple addition of a kitchenette. Tons of storage here with no wasted space. Keep your car in your detached garage and store your toys in the 12x14 shed. Your corner lot sits across the road from Sunset Acres School, and the Trans Canada trail at the edge of your back yard make this a very rare and perfect find. The possibilities are endless at 146 Hemlock. Welcome home (id:39198)
Property Details
Interior
Features
Basement Floor
Laundry room
12'7'' x 11'0''Bedroom
8'11'' x 10'9''Recreation room
19'11'' x 10'11''4pc Bathroom
9'7'' x 7'2''Property History
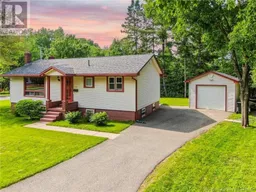 48
48
