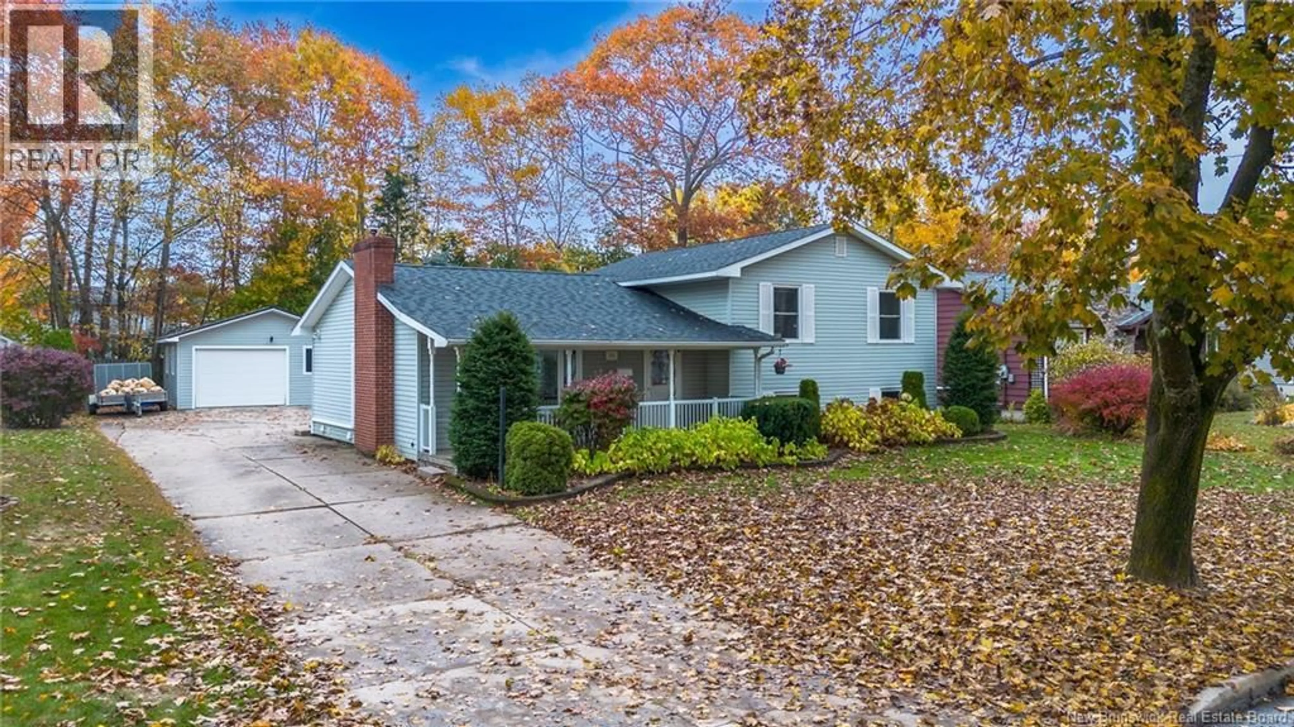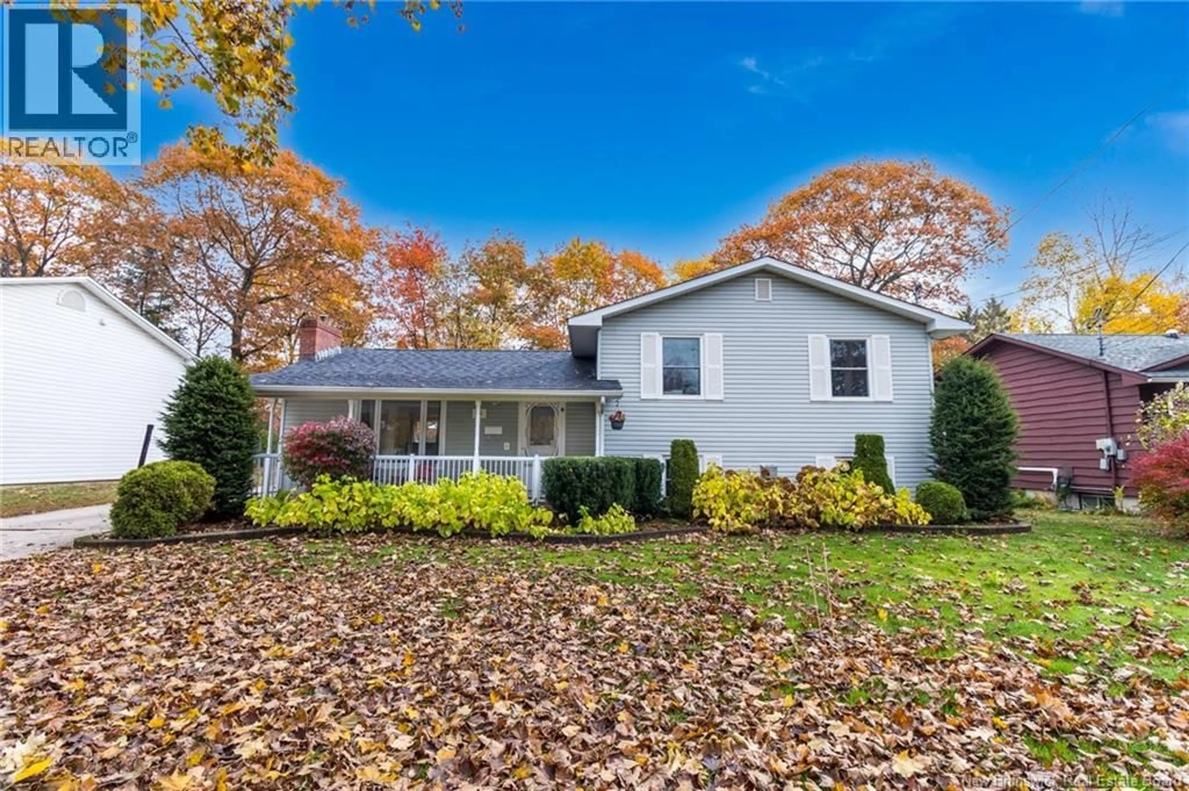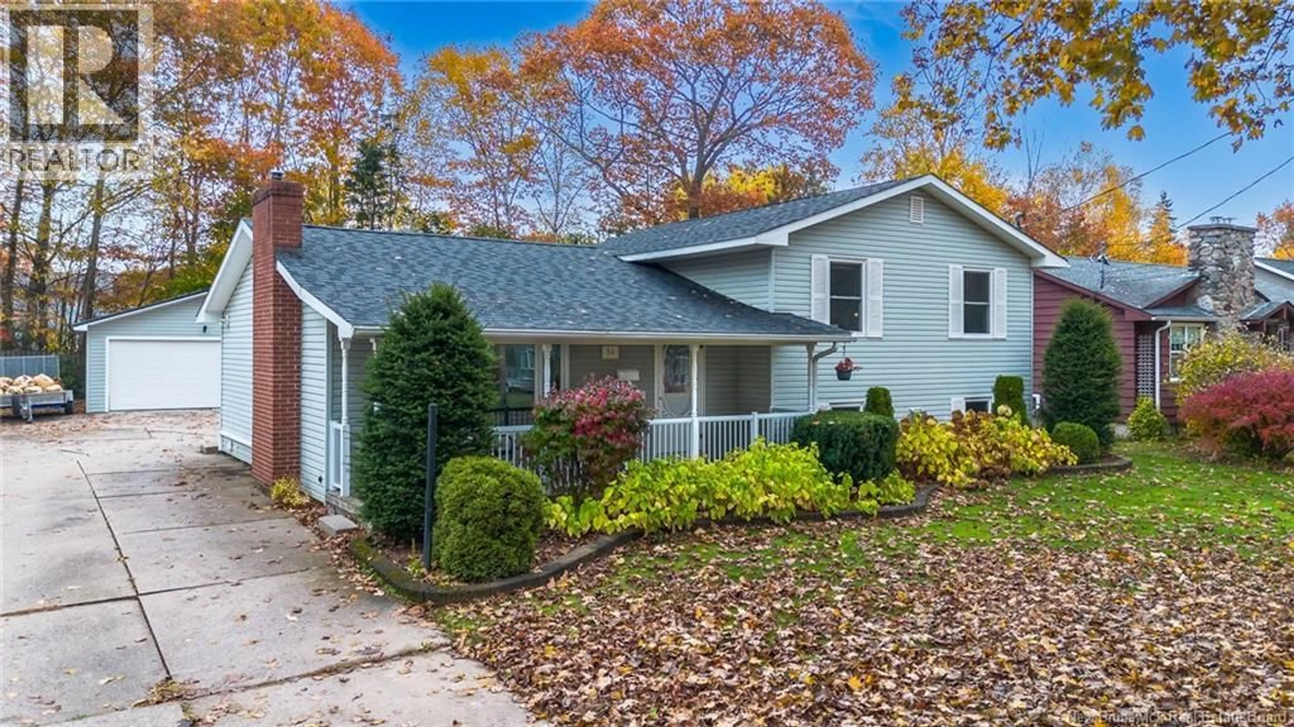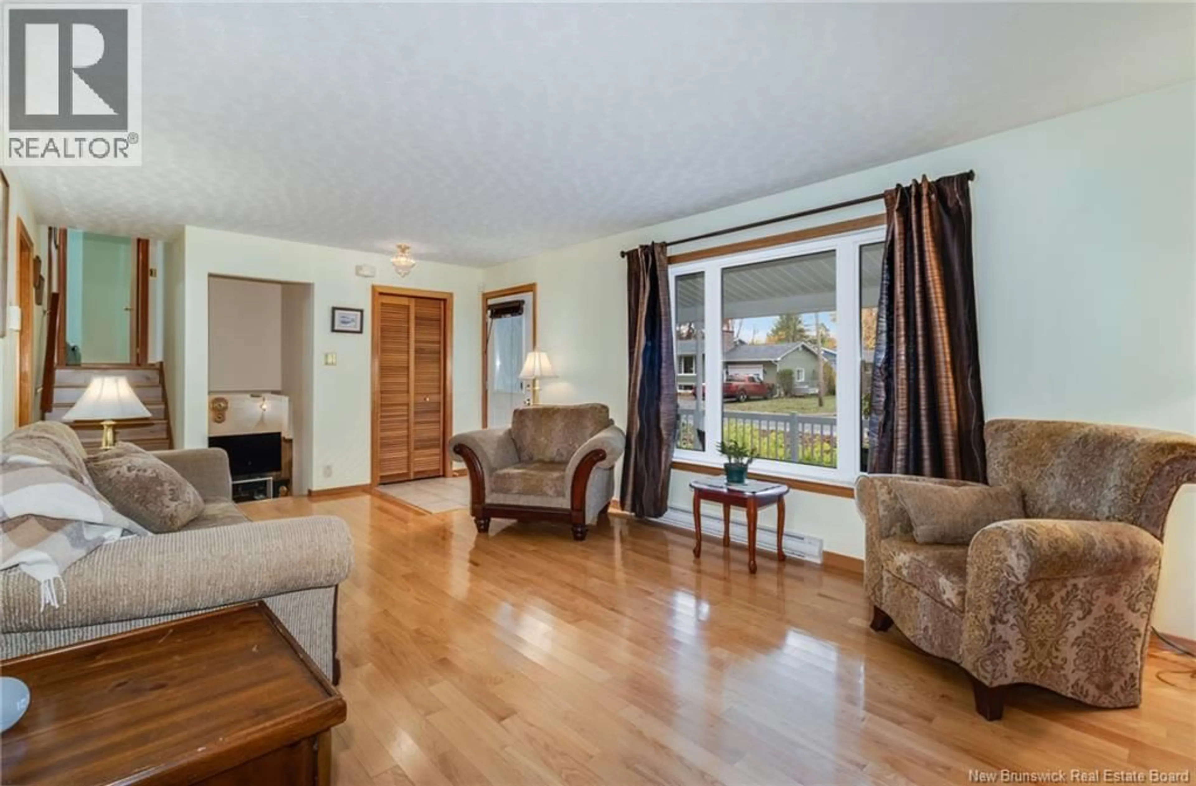14 HARTT STREET, Fredericton, New Brunswick E3A4X1
Contact us about this property
Highlights
Estimated valueThis is the price Wahi expects this property to sell for.
The calculation is powered by our Instant Home Value Estimate, which uses current market and property price trends to estimate your home’s value with a 90% accuracy rate.Not available
Price/Sqft$201/sqft
Monthly cost
Open Calculator
Description
Welcome to 14 Hartt Street in desirable Sunset Acres! This well-maintained home offers comfort, charm, and a long list of thoughtful updates. Enter through the front door to a bright main level featuring a spacious living room with a cozy propane fireplace and gleaming hardwood floors that flow into the dining roomperfect for entertaining. Completing this level is a functional eat-in kitchen with access to the backyard through a convenient side door. Step out to enjoy the impressive 17'×18' back deck (2024), complete with new railings, a gazebo, and a large BBQ kitchen unit (new, never used!)ideal for gatherings or quiet evenings outdoors. Patio doors from the dining room also provide direct deck access. A covered front porch adds charm and welcoming curb appeal, while a newly hydro-seeded lawn enhances the exterior. Upstairs, youll find three comfortable bedrooms, an updated main bath, and a primary suite with a 3pc ensuite, and two large closets for extra storage space. The lower level offers versatility with a large rec room and second propane fireplace, modern 3pc bath, laundry, storage, and a fourth bedroomideal for guests or a home office. Recent upgrades include roof shingles (2024), new siding and metal roof on garage (2024), dishwasher (2025), refrigerator (2023), stove (2022), and blown-in insulation (2025). With its family-friendly layout and prime location near the new Sunset Acres Elementary, this home delivers comfort, quality, and value. (id:39198)
Property Details
Interior
Features
Basement Floor
3pc Bathroom
6'5'' x 7'7''Laundry room
4'7'' x 7'7''Bedroom
14'5'' x 9'10''Recreation room
12'0'' x 23'5''Property History
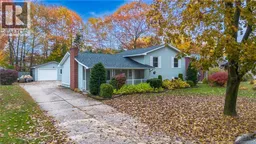 41
41
