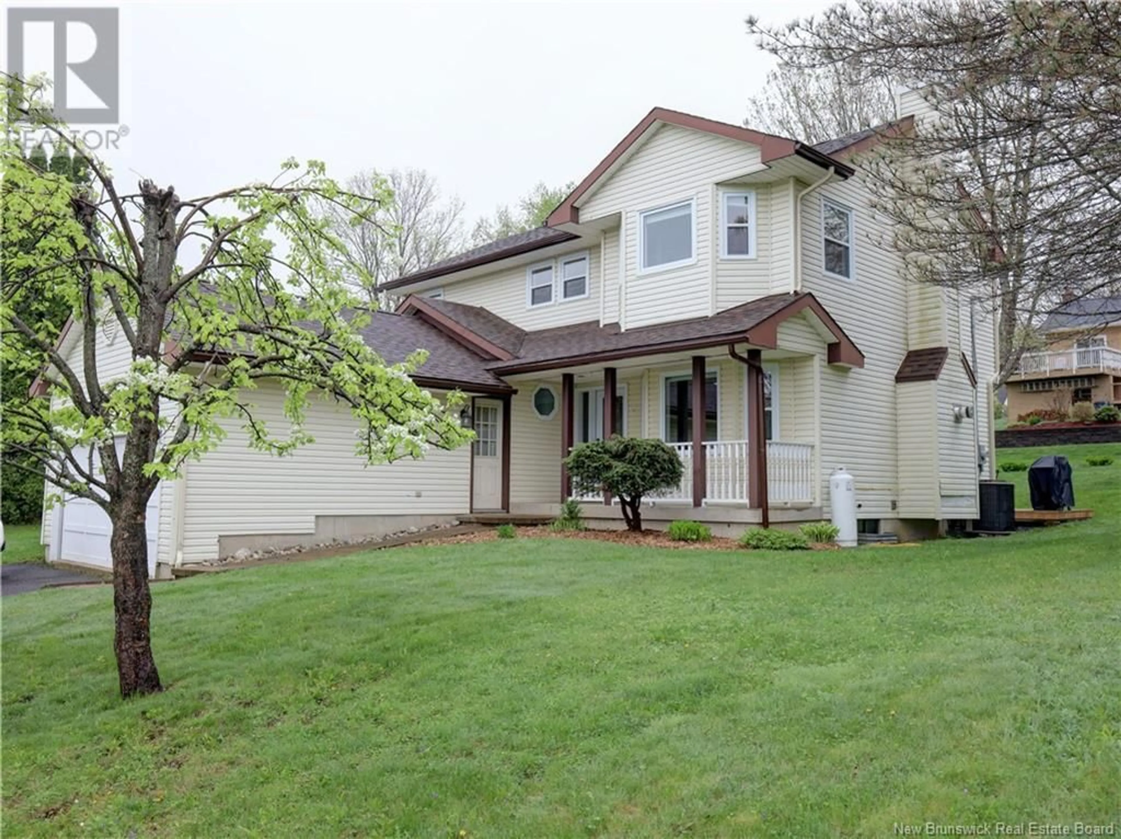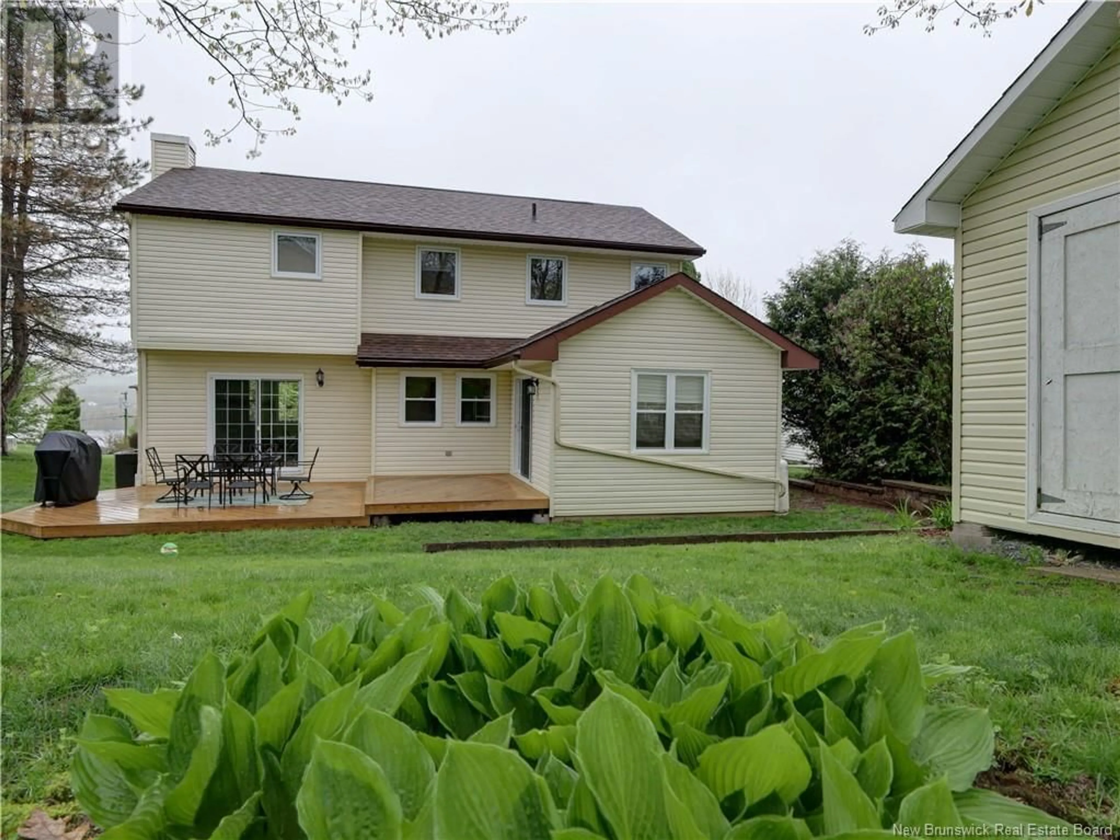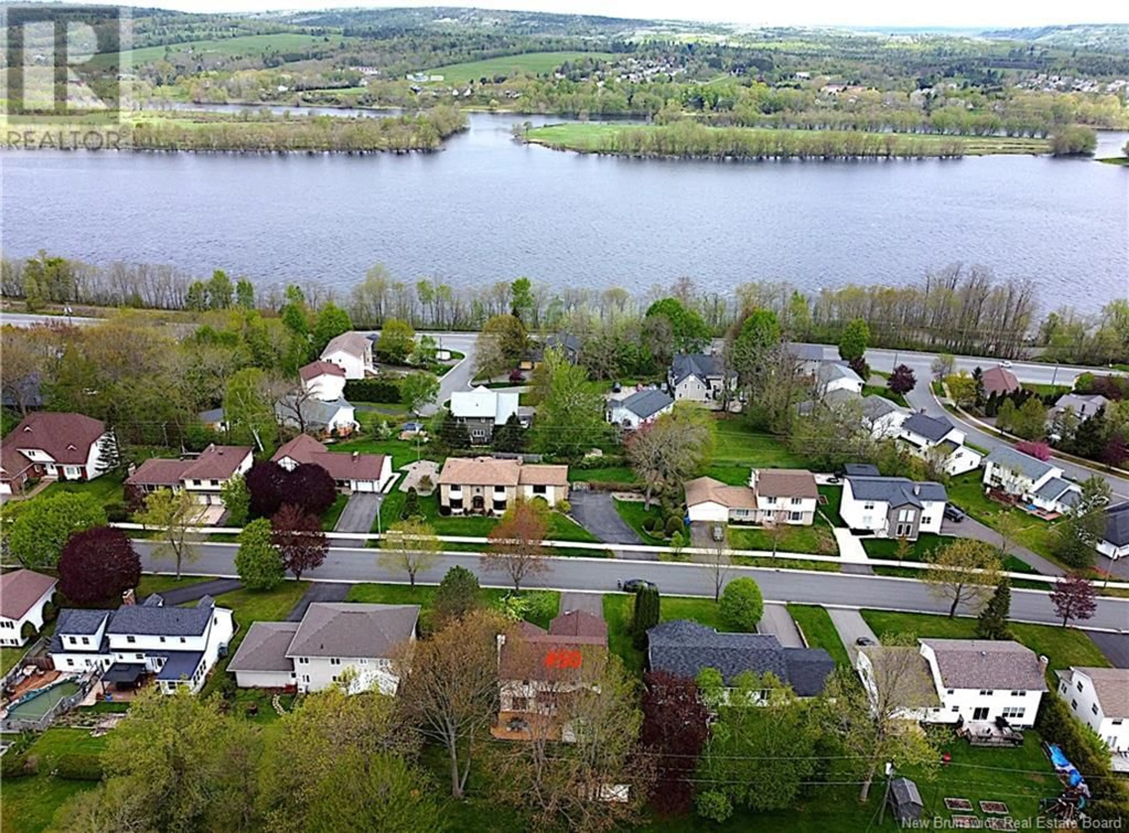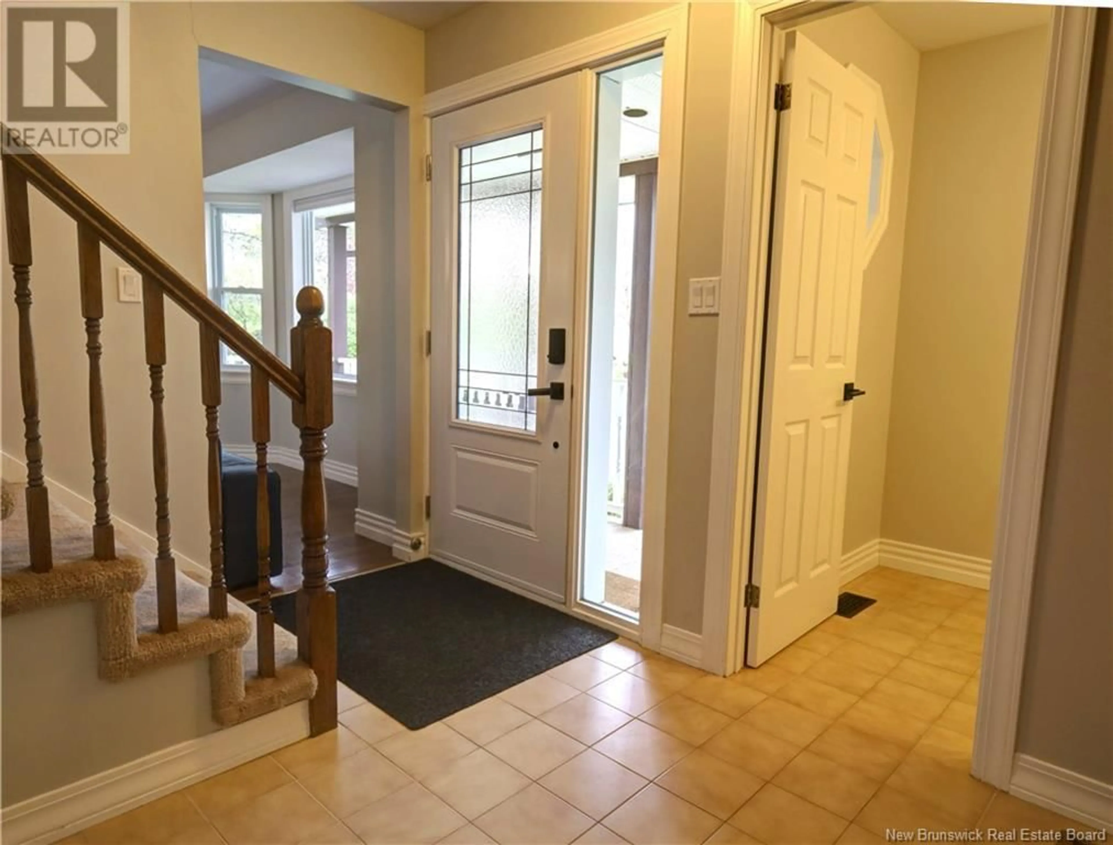50 TALISMAN CRESCENT, Fredericton, New Brunswick E3C1L9
Contact us about this property
Highlights
Estimated ValueThis is the price Wahi expects this property to sell for.
The calculation is powered by our Instant Home Value Estimate, which uses current market and property price trends to estimate your home’s value with a 90% accuracy rate.Not available
Price/Sqft$179/sqft
Est. Mortgage$2,039/mo
Tax Amount ()$5,133/yr
Days On Market1 day
Description
IMAGINE picking Apples and Pears in your own front yard AND being in the GARDEN CREEK SCHOOL zone? This FABULOUS family-oriented Neighbourhood is just a few minutes walk to the WATERFRONT Multi-use Trail system and offers a true COMMUNITY feel.FANTASTIC location to Downtown and Uptown.Front covered Veranda is a perfect entrance.A roomy front foyer w/closet welcome you into this beautiful home.Kitchen and Dining have tons of built-in storage and display cabinets, Propane Stove, Chef's turn-out PANTRY cabinet, Mudroom/access to the GARAGE and patio door to the back cedar deck.Great for BBQ's and clear visibility for watching kids + pets play in the mature back yard. Livingroom has a propane FIREPLACE and 2nd patio door to the back deck. Blueberries, Strawberries and rhubarb can be found in the fantastic backyard. Bonus room between Living and Kitchen with pocket doors on one side could be a formal Diningroom, Library, office or playroom - the possibilities are endless. Half bath complete the main level. Beautiful Maple hdwd floors. Upstairs from the open foyer on one side is the Primary Bedroom with full ensuite, walk-in closet. 2nd & 3rd bedrooms and Full Bathroom on the opposite side. Enjoy forced air heating + CENTRAL AIR. Major Appliances included. Air exchanger ( Fall 2021), Forced Air Furnace (Jan. 2022),Shingles (Oct. 2024),Additional insulation added in attic as well.Basement is unfinished and offers Laundry and tons of storage with room for future development. (id:39198)
Property Details
Interior
Features
Basement Floor
Storage
4'11'' x 17'9''Storage
40'5'' x 12'8''Laundry room
26' x 23'Property History
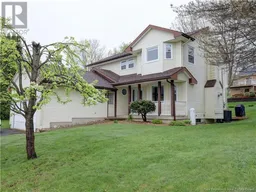 47
47
