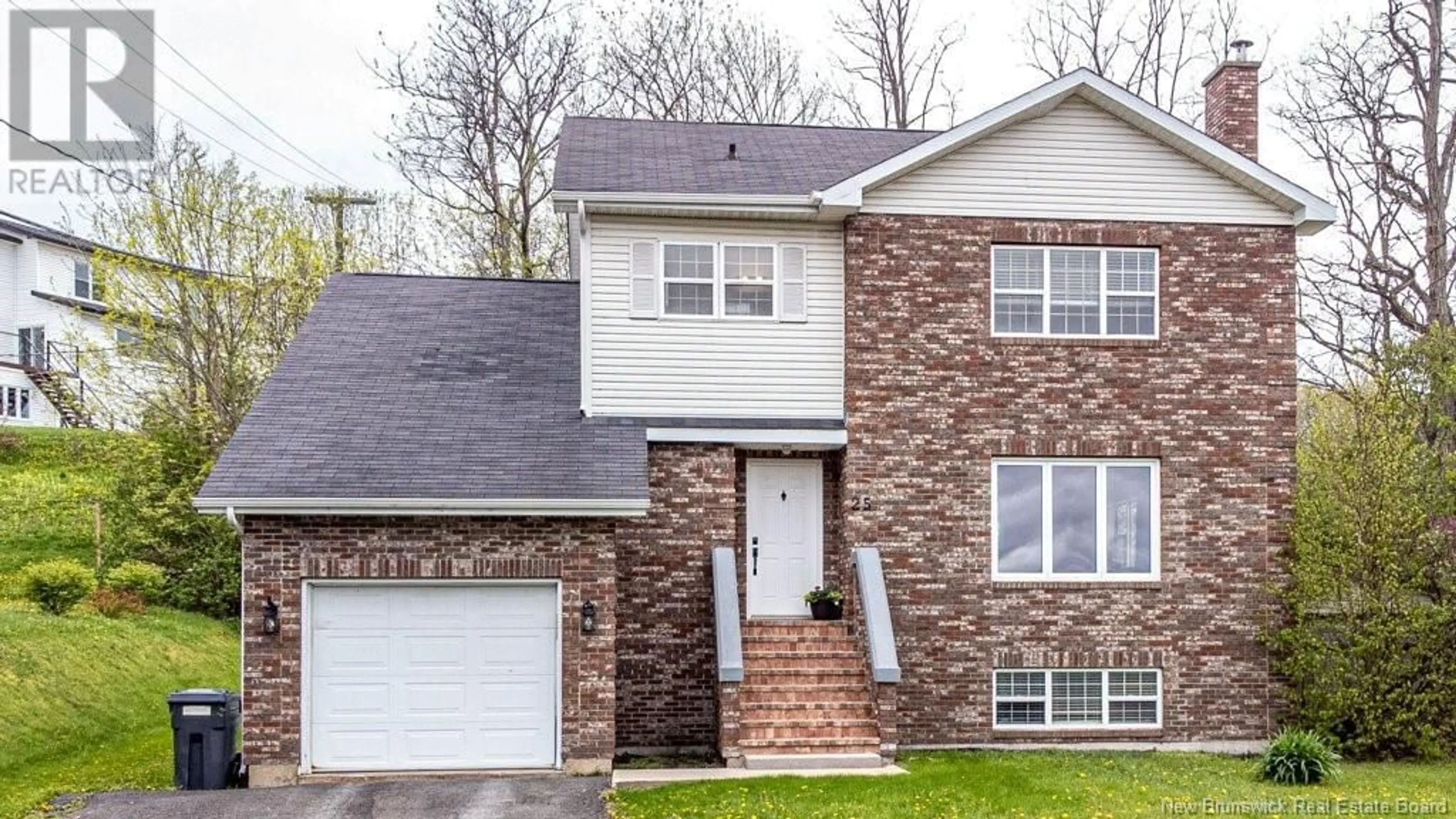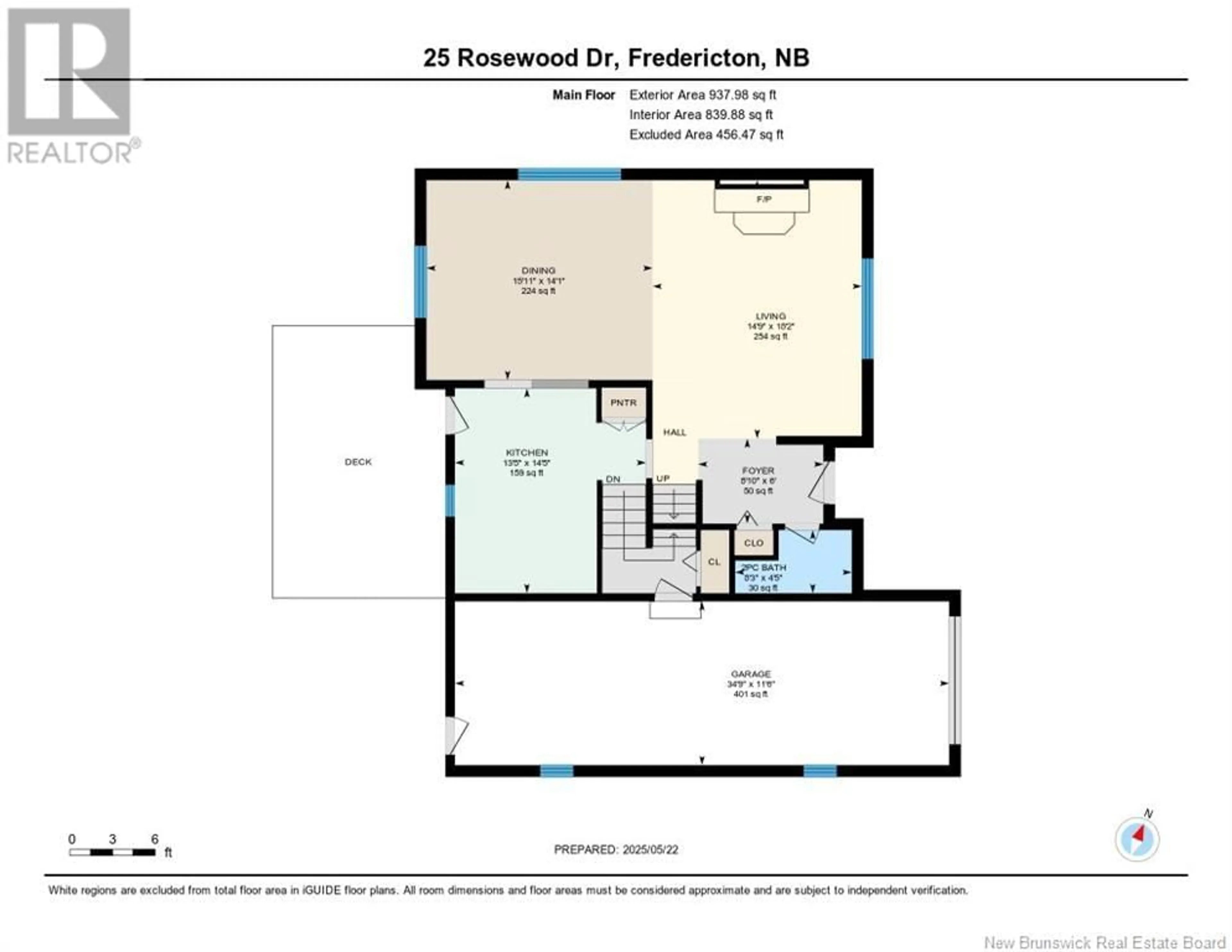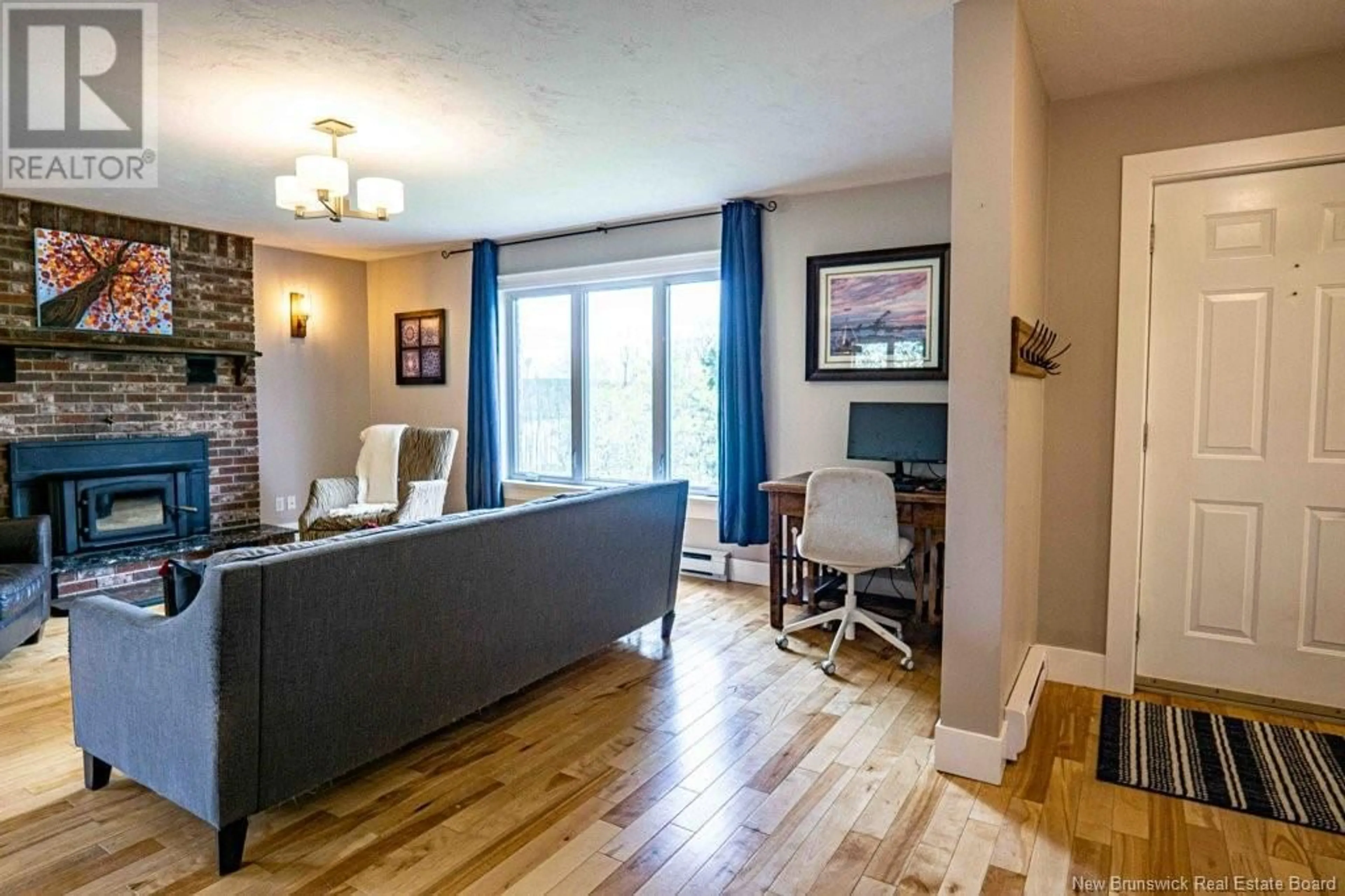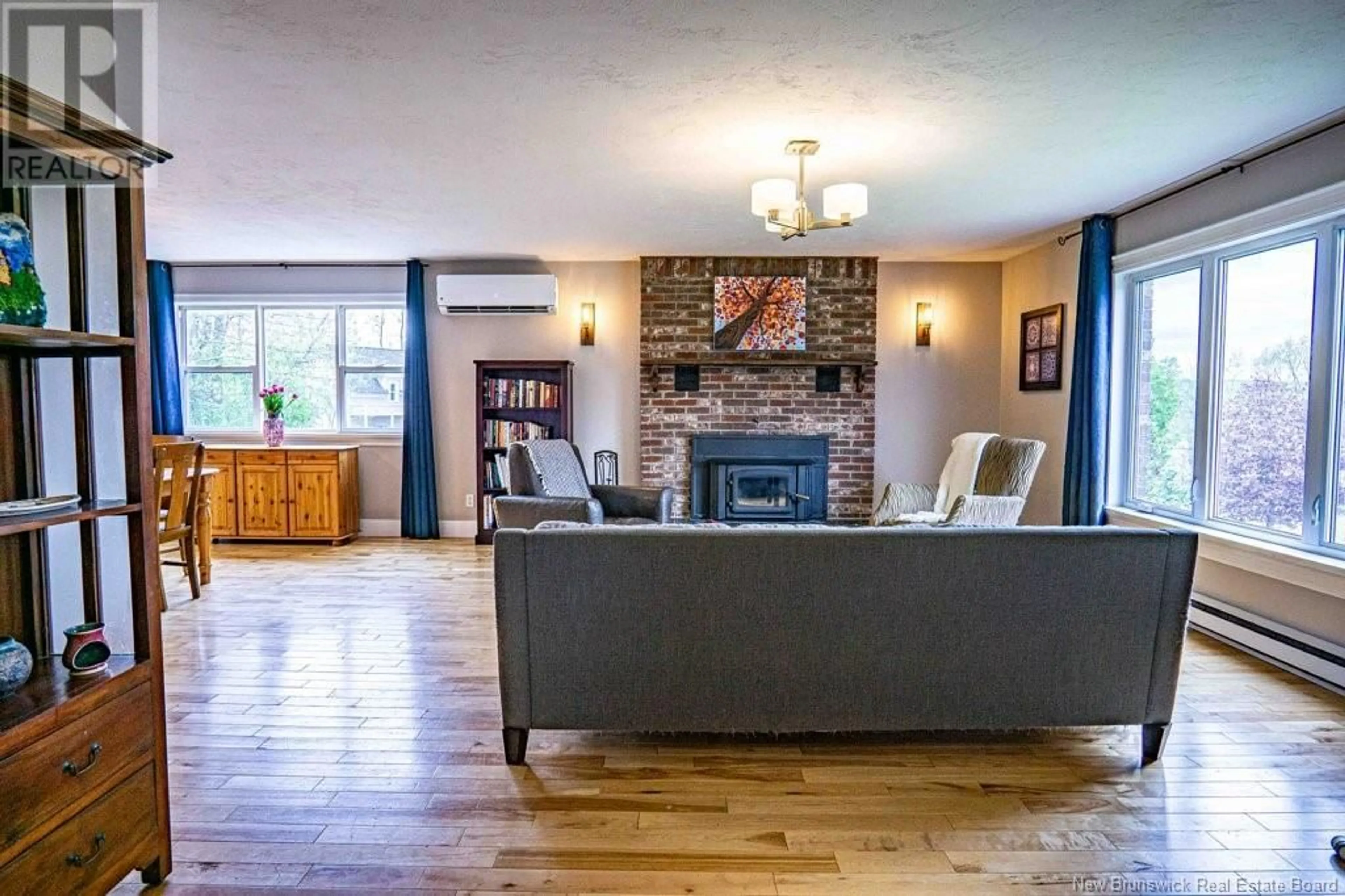25 ROSEWOOD DRIVE, Fredericton, New Brunswick E3C1L9
Contact us about this property
Highlights
Estimated valueThis is the price Wahi expects this property to sell for.
The calculation is powered by our Instant Home Value Estimate, which uses current market and property price trends to estimate your home’s value with a 90% accuracy rate.Not available
Price/Sqft$281/sqft
Monthly cost
Open Calculator
Description
Beautiful home in Garden Creek Elementary School zone with INCOME/INLAW suite or AirBnB and riverviews! This gorgeous home exudes ""Scandi-Modern"" vibes and offers 4 bedrooms and 3.5 bathrooms in a great family neighbourhood! The main level is the heart of the home with a spacious kitchen with peninsula and lots of storage, stainless steel appliances (2022 stove & dishwasher) and granite counters, opening up to the dining and living room which are literally flooded in daylight. A few steps up from this level is a large den or office (or 5th bedroom) with access to the laundry room behind a barn door. Upstairs 3 bedrooms and 2 bathrooms with a massive primary bedroom offering views of the Saint John River, and featuring an ensuite and large walk-in closet; 2 more large bedrooms and a main bath with double sinks complete this level. The lower level offers a granny/inlaw suite or rental/AirBnB potential with kitchenette, bathroom, bedroom and living/family room. The many upgrades over the last 4 years include: completely rebuilt brick front steps, heat pump, fenced the backyard, replaced large windows at front of the house, finished downstairs bathroom, and lots of fresh paint everywhere. Close to all amenities, schools, shopping and quick access to the walking trail system. (id:39198)
Property Details
Interior
Features
Basement Floor
Utility room
7'7'' x 9'11''Storage
3'11'' x 8'Recreation room
13'5'' x 19'4''Kitchen
9'6'' x 15'4''Property History
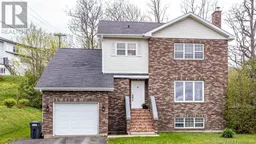 50
50
