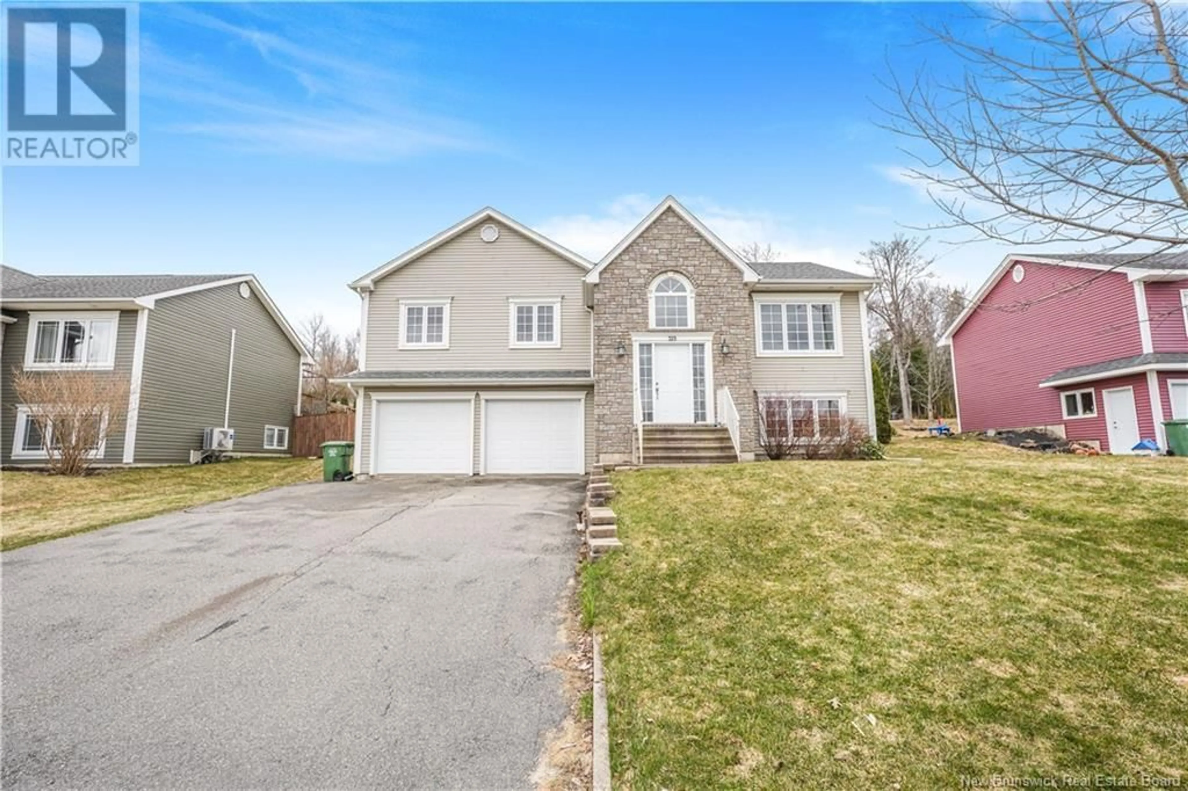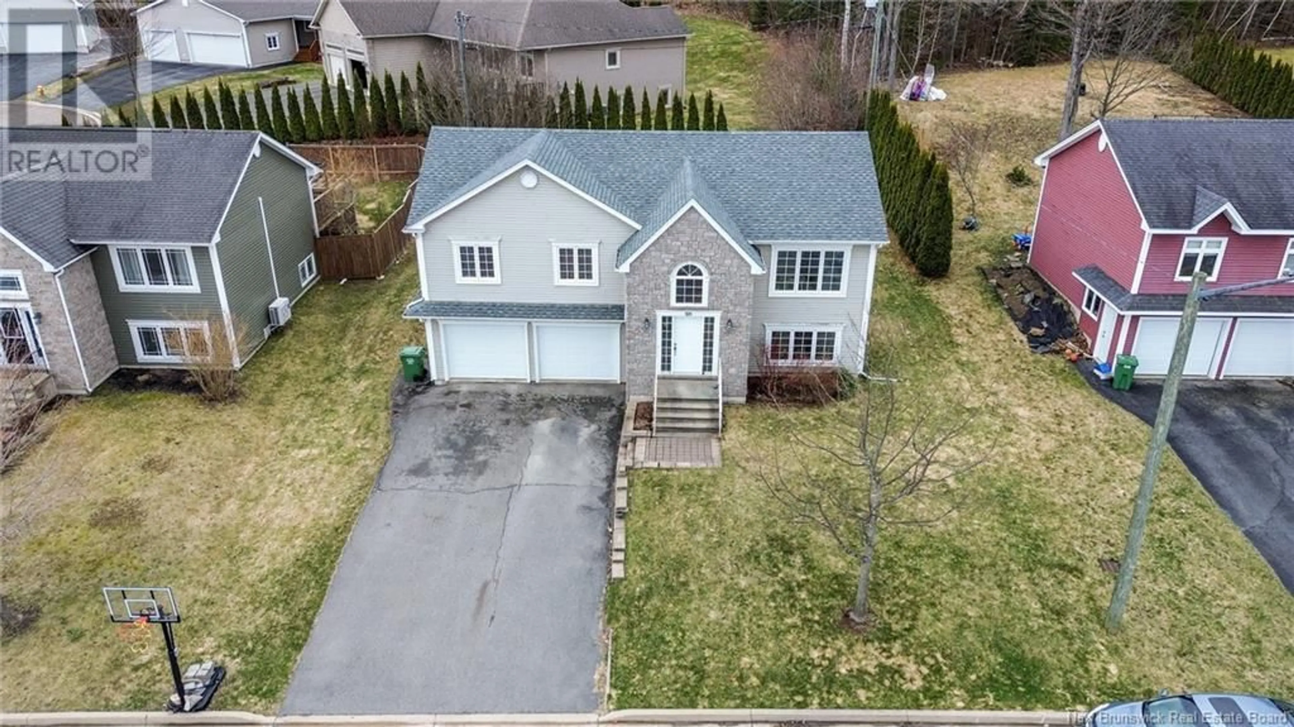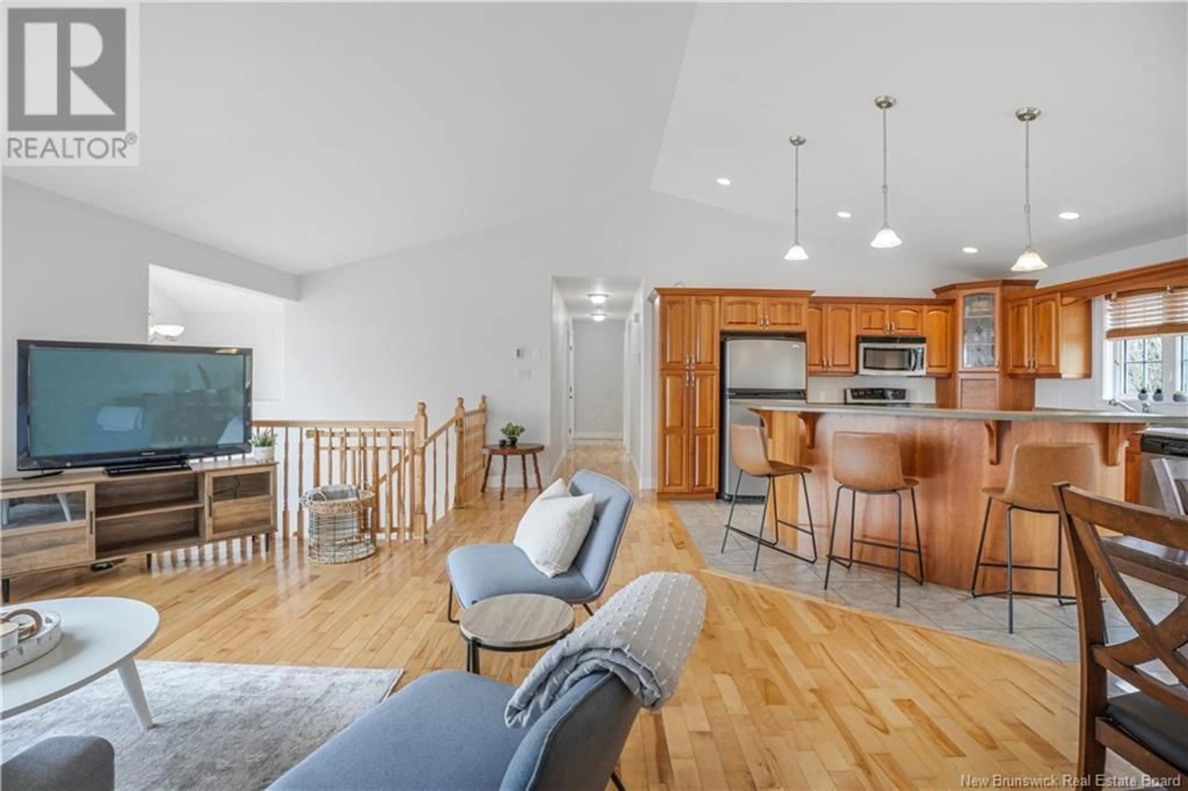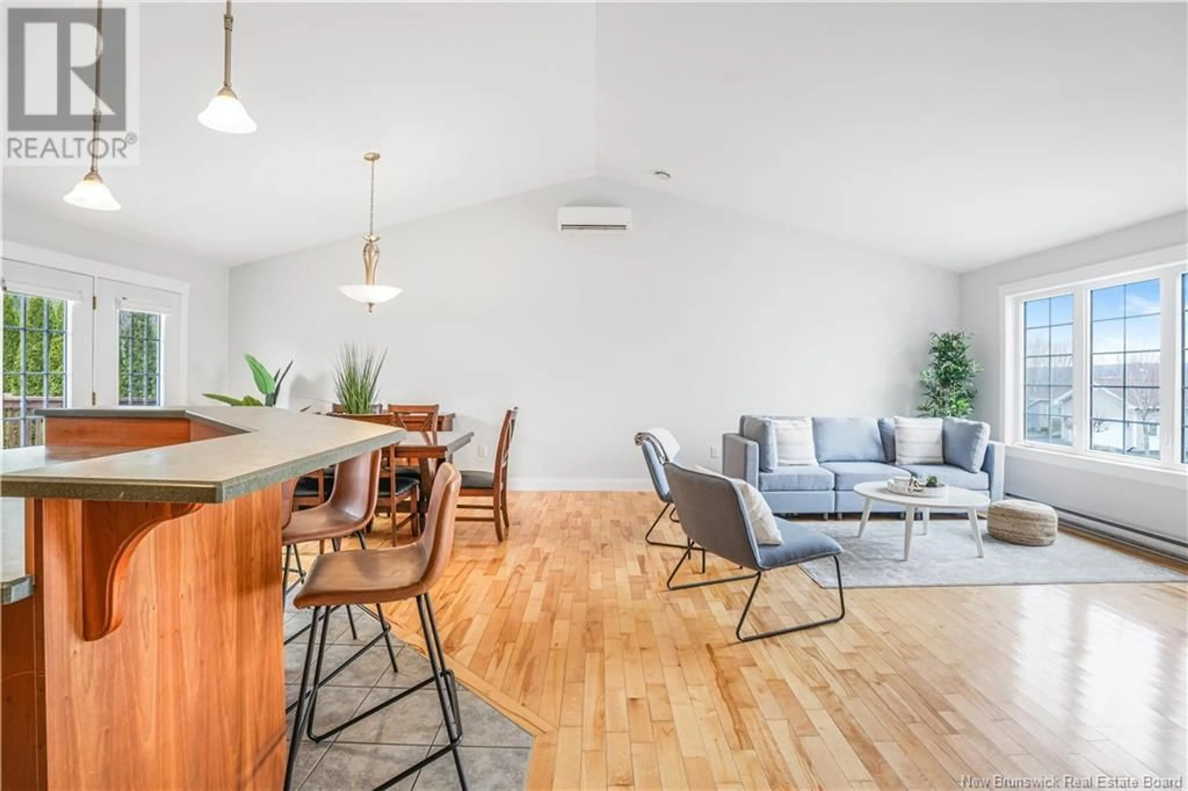215 TALISMAN CRESCENT, Fredericton, New Brunswick E3C1M1
Contact us about this property
Highlights
Estimated valueThis is the price Wahi expects this property to sell for.
The calculation is powered by our Instant Home Value Estimate, which uses current market and property price trends to estimate your home’s value with a 90% accuracy rate.Not available
Price/Sqft$474/sqft
Monthly cost
Open Calculator
Description
Presenting 215 Talisman Crescent, a wonderful family home. Nestled on a tranquil street perfect for basketball, road hockey, and learning to ride a bike, this 4-bedroom, 3-bathroom home offers style, comfort and community. The open-concept design showcases a spacious kitchen with a large island, seamlessly connecting to the great room, where cathedral ceilings and a heat pump enhance the bright and inviting atmosphere. Down the hall find spacious bedrooms and the family bathroom. The primary bedroom has great storage and a wonderful ensuite! Step outside to a private backyard bathed in full-day sunideal for gardening, relaxation, or even setting up a good-sized rink during winter months. The large garage provides ample storage and convenience for busy families.? Located just minutes from downtown and uptown, this home offers a country neighbourhood feel with easy access to urban amenities. Enjoy the close-knit community with amazing neighbours, a neighbourhood park, and a sliding hill just a short walk away. The nearby trail system is perfect for biking and outdoor adventures.? Situated within the sought-after Garden Creek School Zone, this functional family home is ready to welcome you. (id:39198)
Property Details
Interior
Features
Basement Floor
Bath (# pieces 1-6)
11'9'' x 7'2''Bedroom
11'9'' x 15'3''Family room
14'10'' x 15'3''Property History
 50
50




