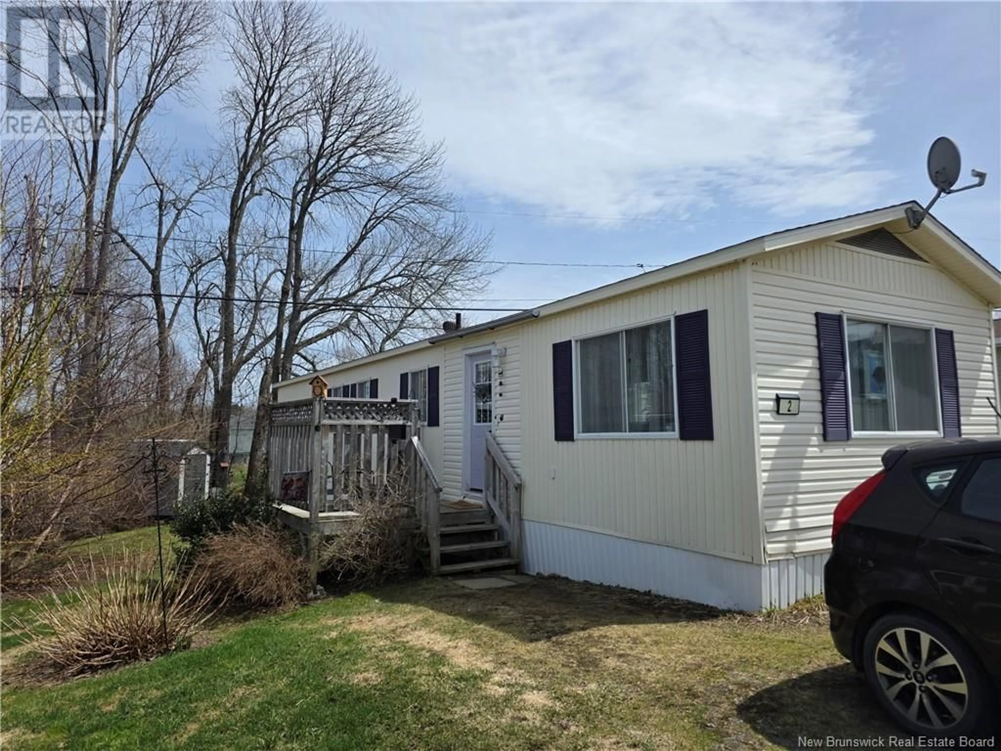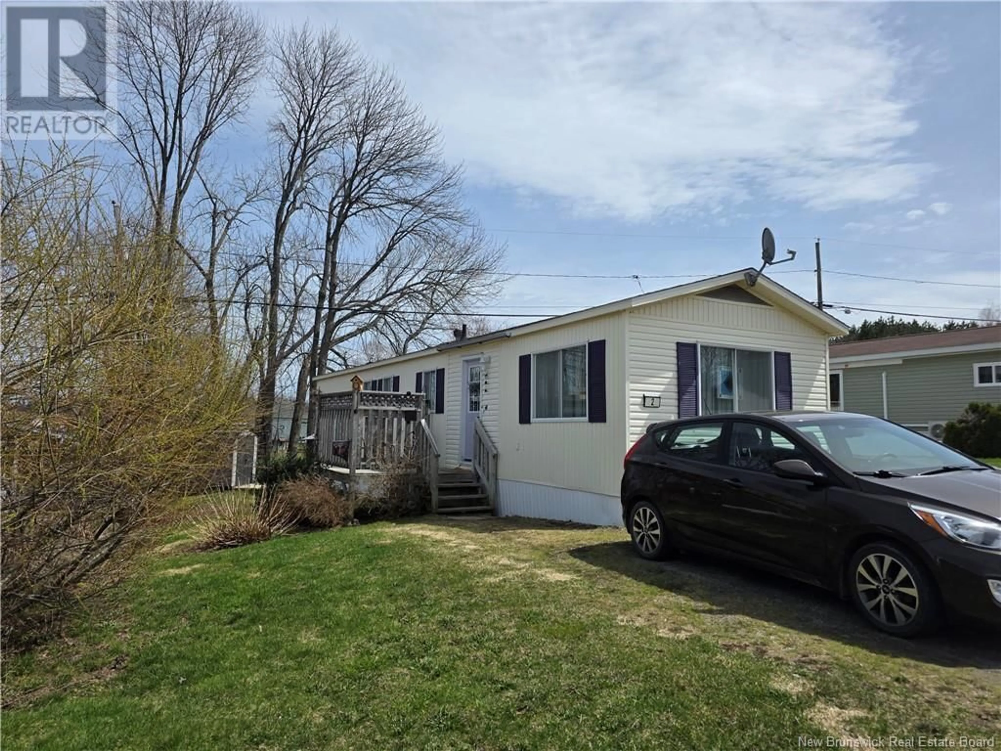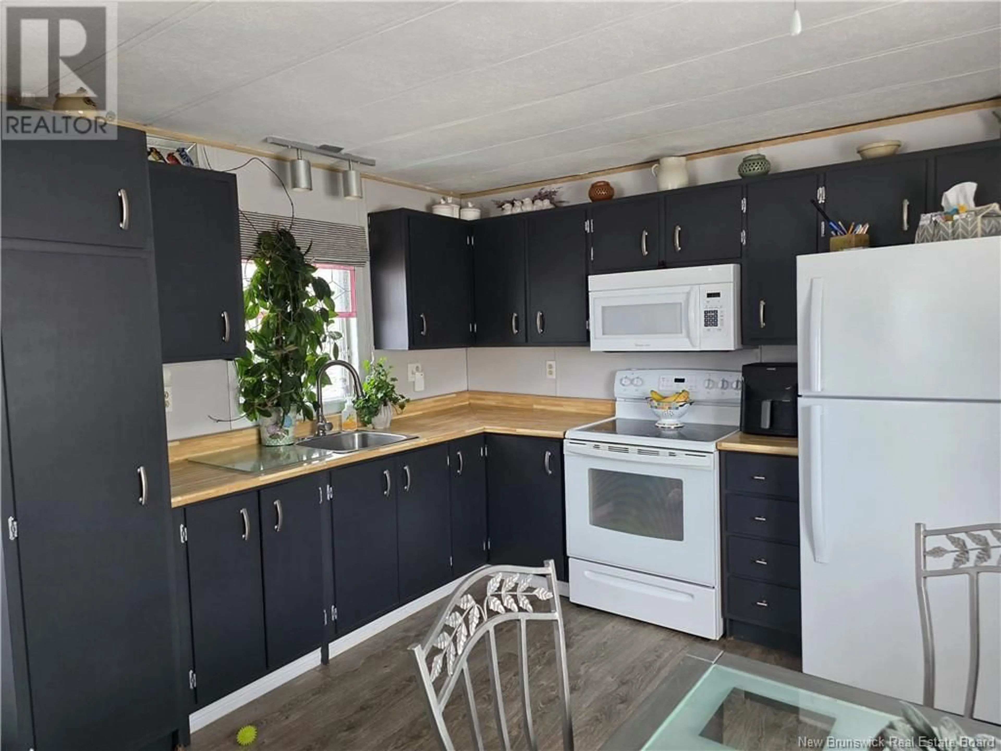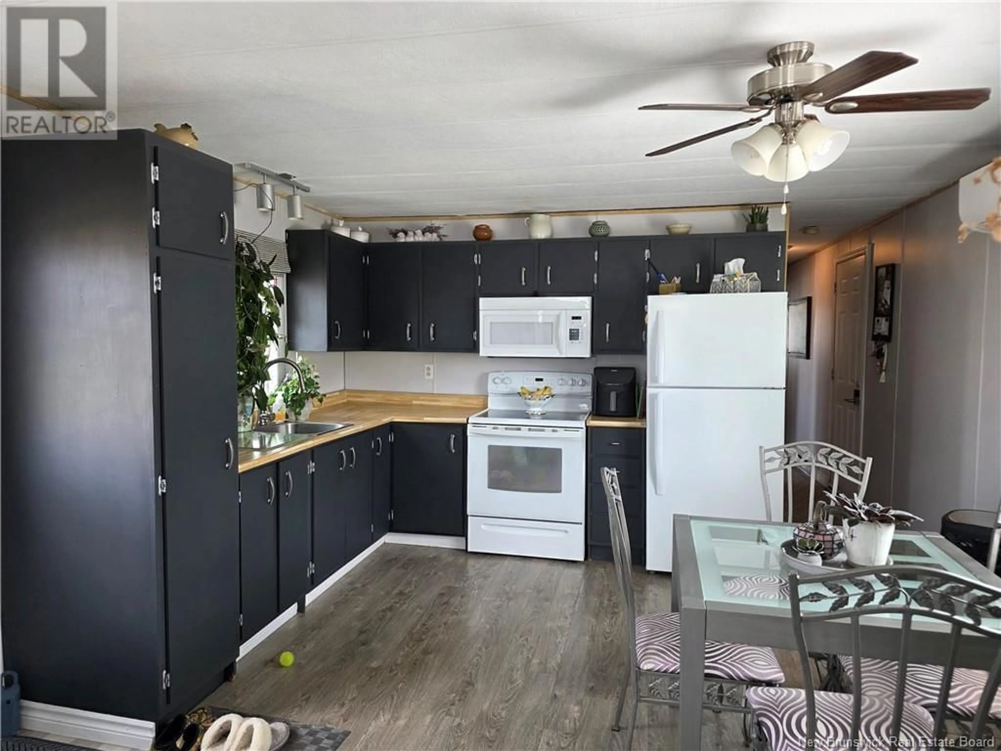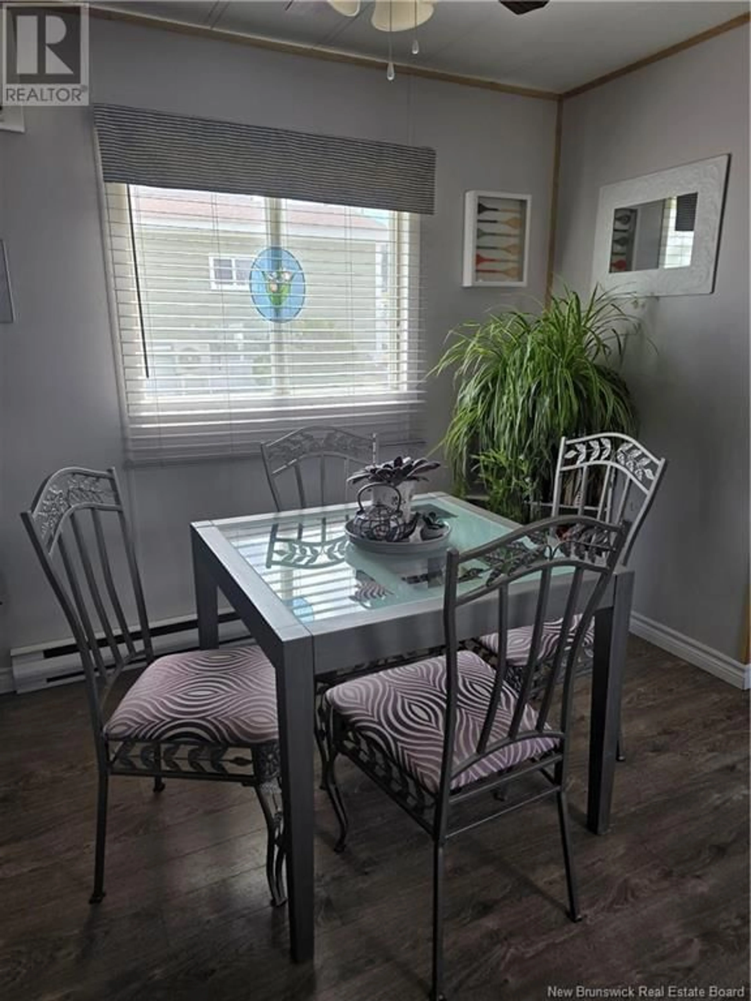2 MACINTOSH STREET, Fredericton, New Brunswick E3C1L8
Contact us about this property
Highlights
Estimated ValueThis is the price Wahi expects this property to sell for.
The calculation is powered by our Instant Home Value Estimate, which uses current market and property price trends to estimate your home’s value with a 90% accuracy rate.Not available
Price/Sqft$171/sqft
Est. Mortgage$578/mo
Tax Amount ()$469/yr
Days On Market8 days
Description
Welcome to 2 MacIntosh St. in popular Nethervue Park. Charming and fully upgraded 2 bedroom, 1 bath home located in a desirable neighborhood with stunning views. This beautifully maintained property features modern décor and clearly pride of ownership inside and out. The open-concept kitchen offers ample cupboard space and flows seamlessly into an eat-in dining area and a bright, well-lit living roomperfect for both relaxing and entertaining. All appliances are included. A generous master bedroom at the back of the mini home provides extra space and privacy. The second bedroom is ideal for guests or as a functional home office, offering flexible living options. Many upgrades over the years from new roof shingles, flooring, light fixtures, freshly painted throughout just to name a few! The spacious completely renovated bathroom features a granite countertop vanity, new flooring and tub surround. Enjoy BBQing on your deck and relaxing in the private backyard, complete with a treeline for added seclusion and a convenient storage shed. Year-round comfort is ensured with a ductless heat pump for efficient heating and cooling. This home is a perfect blend of comfort, style, and practicality in a great location! (id:39198)
Property Details
Interior
Features
Main level Floor
Bath (# pieces 1-6)
7'3'' x 7'10''Bedroom
8'5'' x 10'0''Primary Bedroom
13'0'' x 16'5''Living room
12'9'' x 13'0''Property History
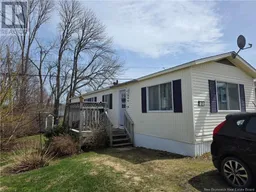 31
31
