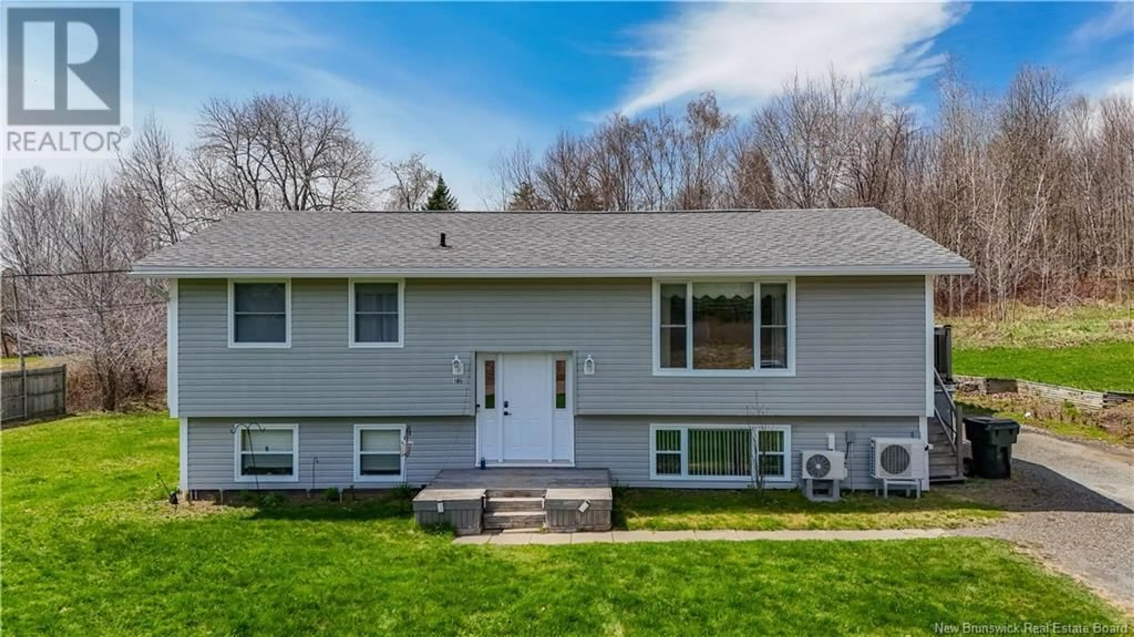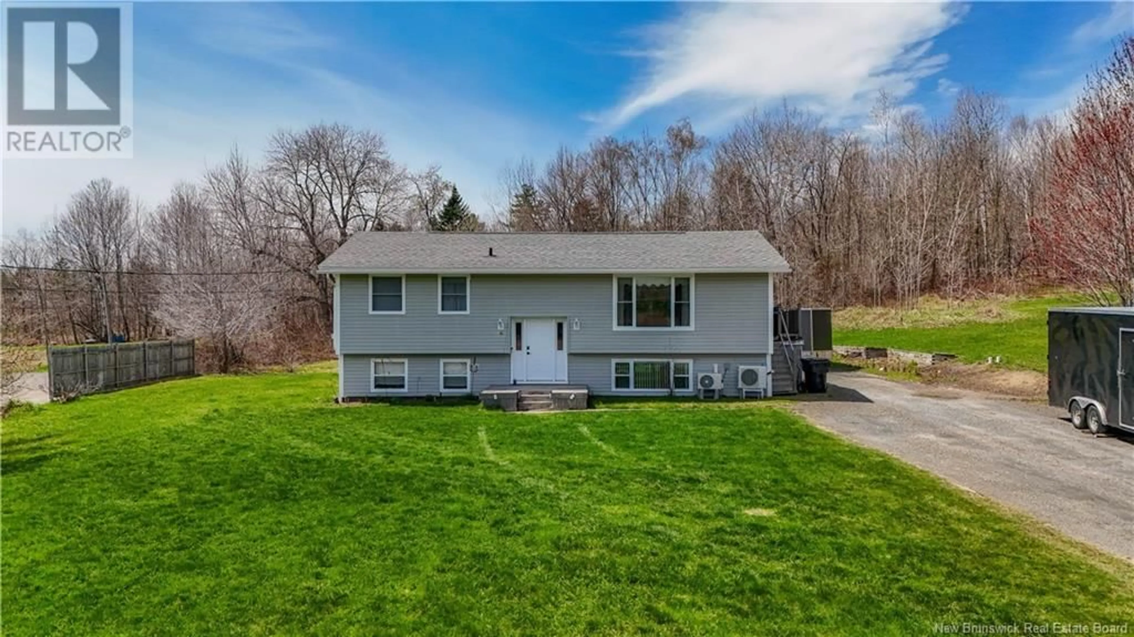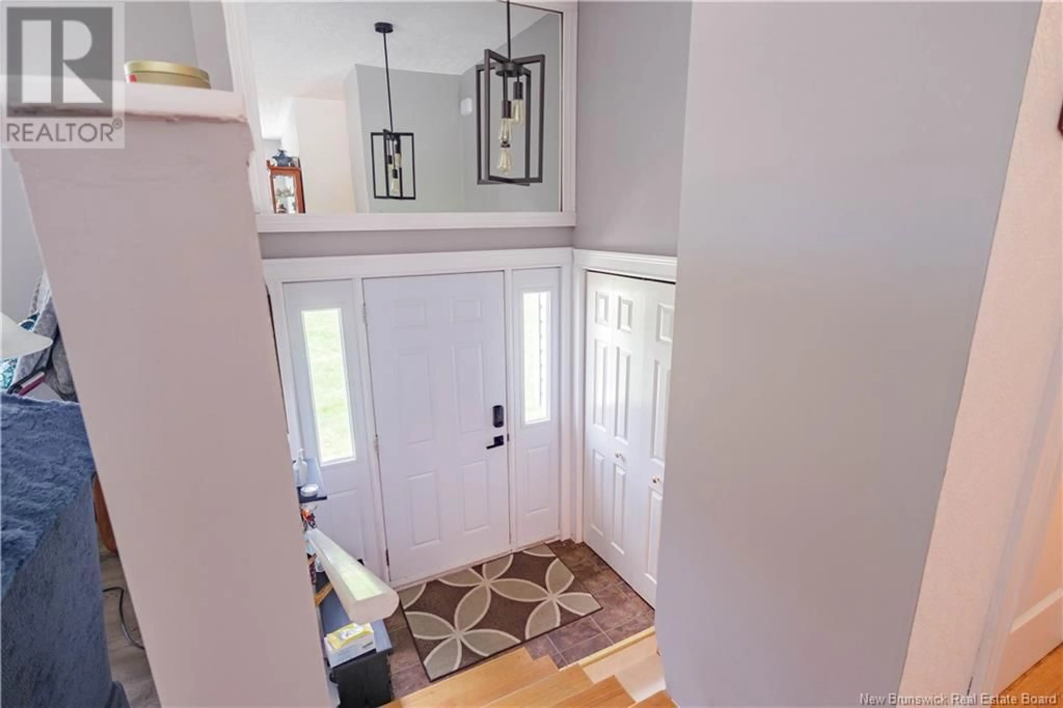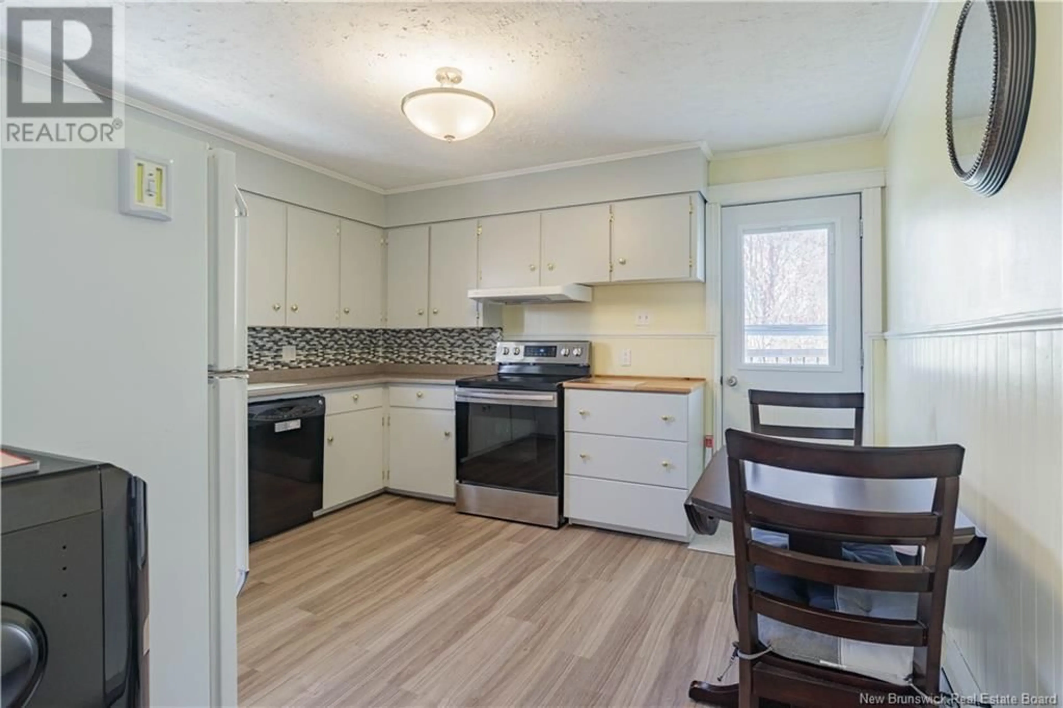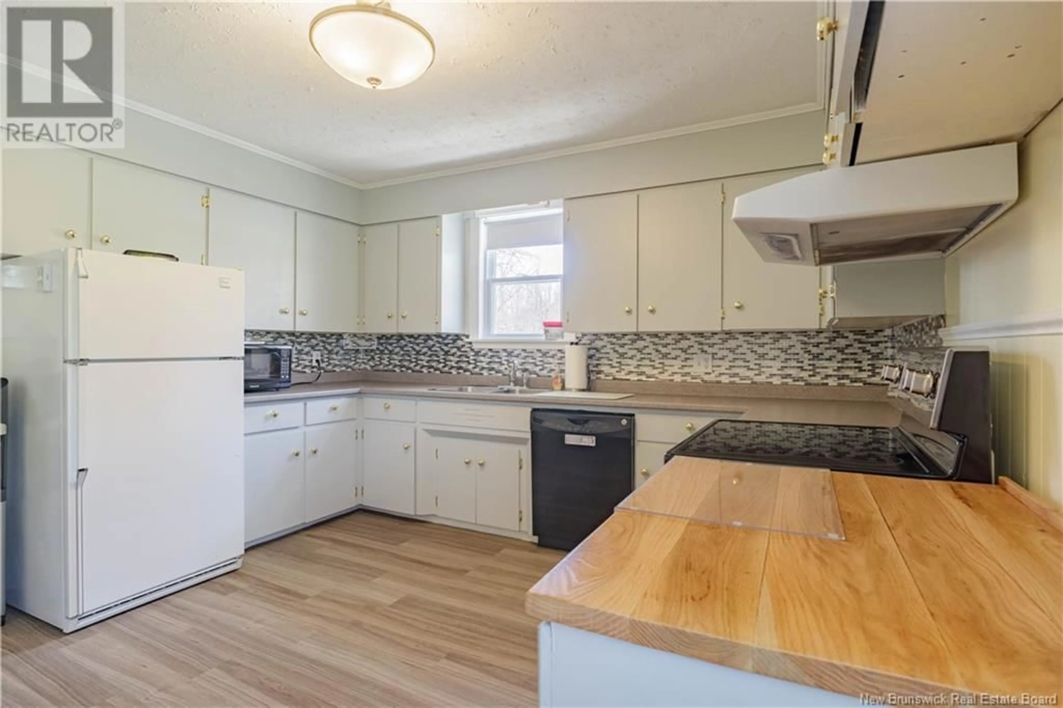185 MCLEOD HILL ROAD, Fredericton, New Brunswick E3A6H5
Contact us about this property
Highlights
Estimated valueThis is the price Wahi expects this property to sell for.
The calculation is powered by our Instant Home Value Estimate, which uses current market and property price trends to estimate your home’s value with a 90% accuracy rate.Not available
Price/Sqft$326/sqft
Monthly cost
Open Calculator
Description
One-owner split entry home in a growing area of Fredericton's North Side. The home features a nice eat-in kitchen with ample kitchen cabinets and built-in dishwasher and a door to the outside deck. The living room has new laminate flooring and has a new window. Dining room is just off of the kitchen and is a good size with hardwood floors. There are three bedrooms and a full four-piece bath on this level. The lower level has a convenient family room, 4th spacious bedroom, a laundry room, furnace workshop and a walkout door to outside off the current wood room . Most light fixtures have been modernized allowing you the time to modernize the rest. Roofing shingles replaced 6 years ago, siding and windows are NEW. Home has two mini splits for heating and cooling. A drive way allows for great parking and turn around options. There is also a wood forced air furnace. Home is on a city serviced lot and is less than 5 minutes to Royal Road Elementary School, Atlantic Super Store, Brookside Mall and the city bridge. All the major stuff in done, appliances are included, bring your expertise for paint and some flooring to complete the package for your family. (id:39198)
Property Details
Interior
Features
Main level Floor
Dining room
12'0'' x 9'0''Kitchen
12'7'' x 12'5''Bedroom
9'4'' x 9'0''Bedroom
8'5'' x 9'2''Property History
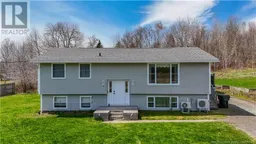 42
42
