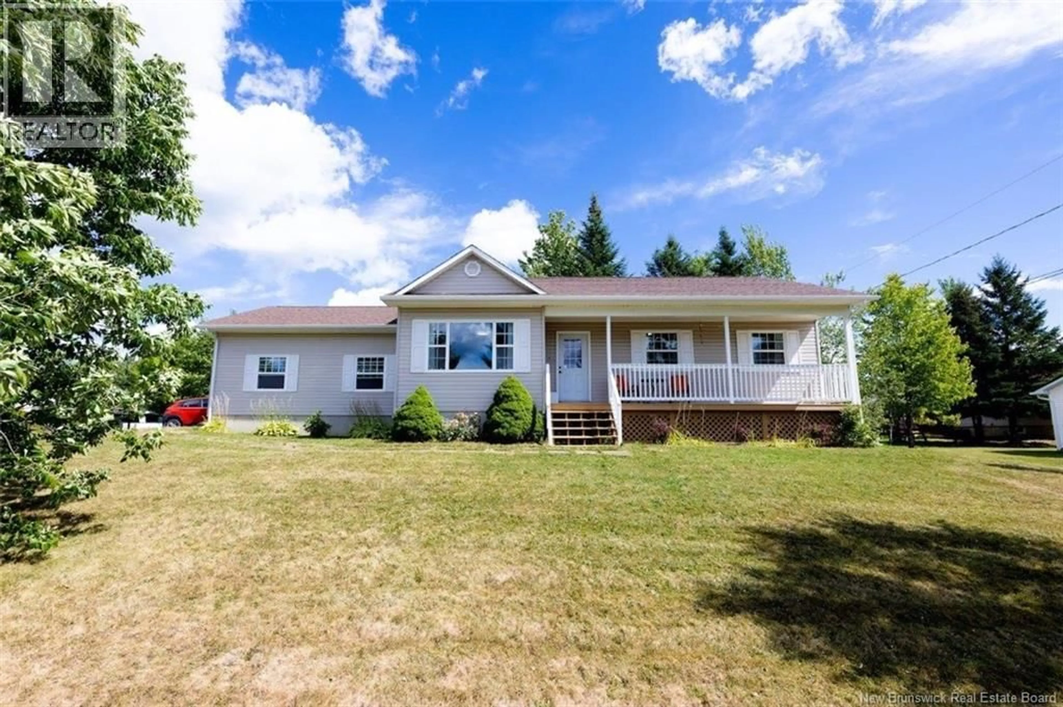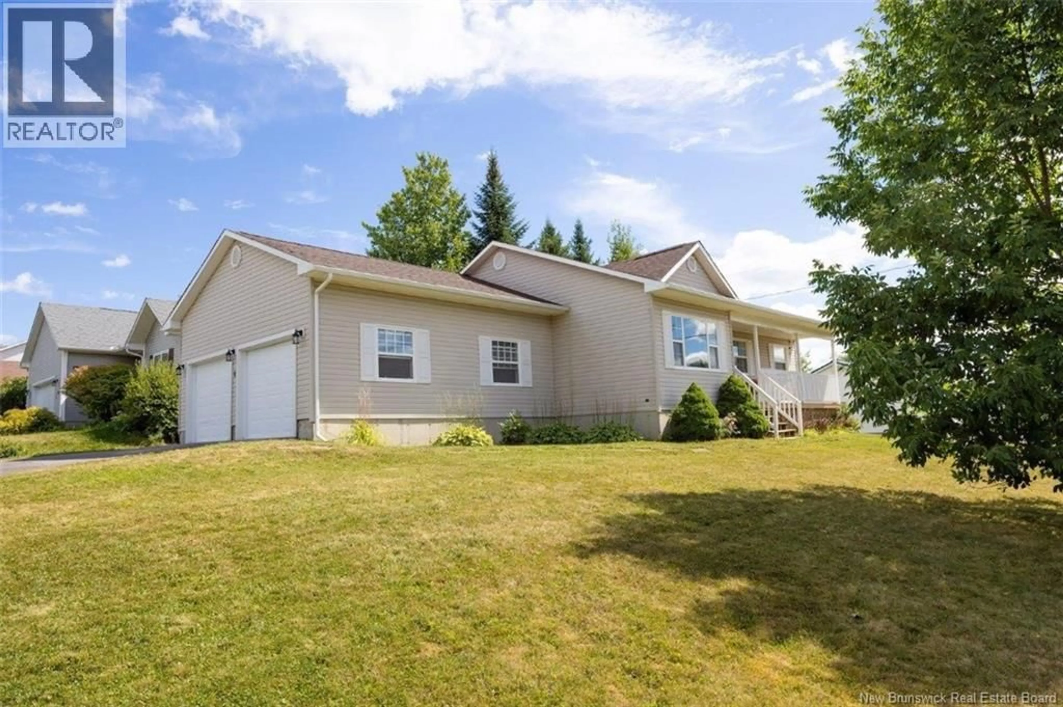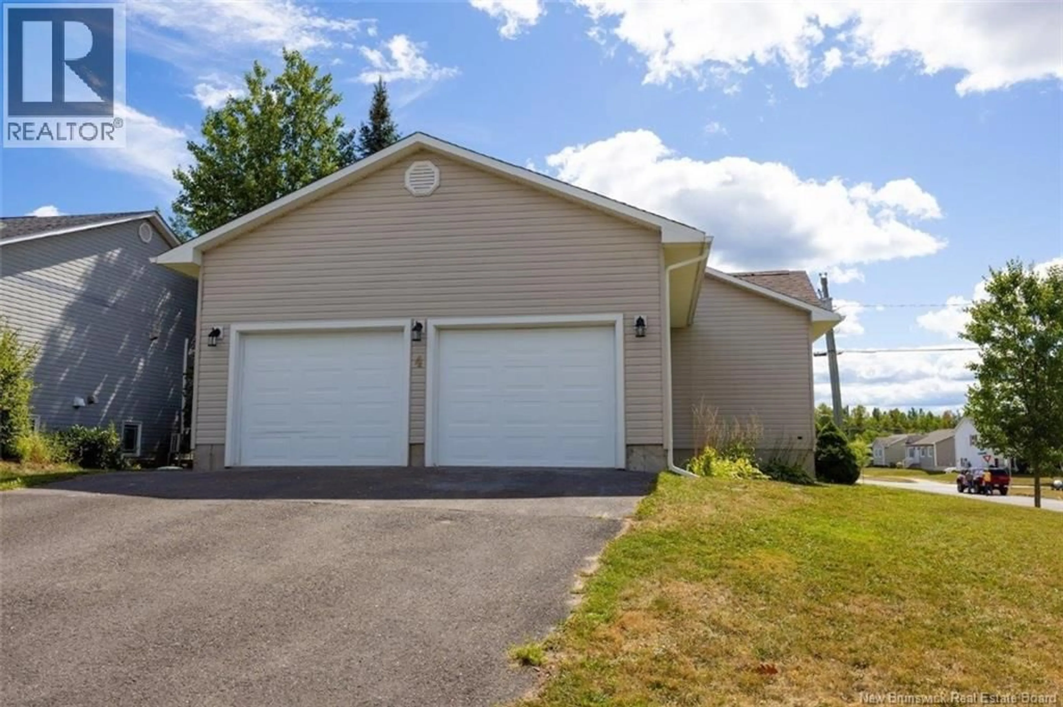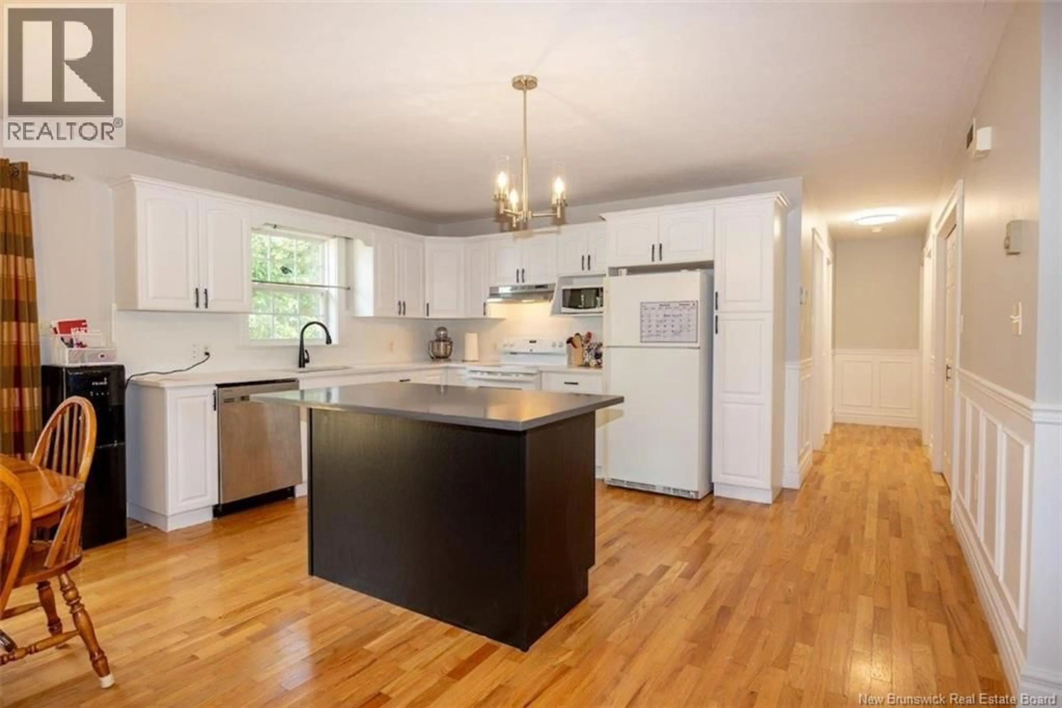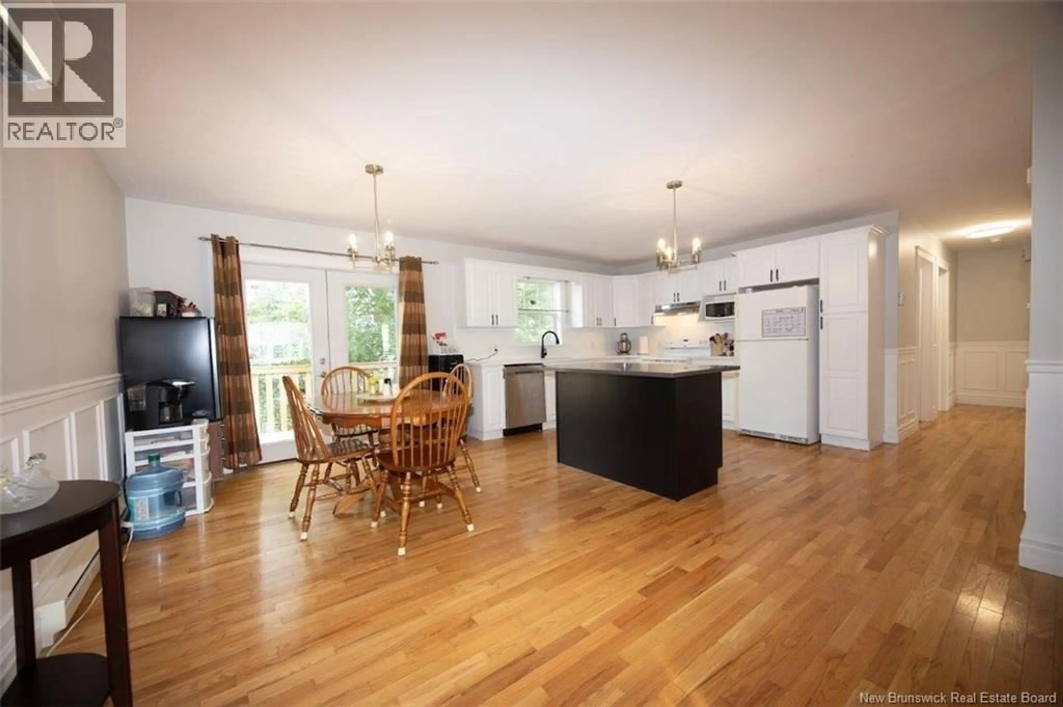4 HAYWARD COURT, Fredericton, New Brunswick E3A0A4
Contact us about this property
Highlights
Estimated valueThis is the price Wahi expects this property to sell for.
The calculation is powered by our Instant Home Value Estimate, which uses current market and property price trends to estimate your home’s value with a 90% accuracy rate.Not available
Price/Sqft$365/sqft
Monthly cost
Open Calculator
Description
What a beautiful home! Situated on a corner lot in a quiet, family-friendly neighbourhood, this property has been refreshed with updates galore, including fresh paint throughout the main level. The spacious living room features hardwood flooring and picture-box wainscoting, opening seamlessly into the kitchen/dining area. The kitchen shines with refinished cabinetry, quartz countertops (including the island), a silgranit undermount sink, pantry, dishwasher and plenty of space for your dining table, plus access to the back deck. The main bath offers a ceramic floor, vanity with abundant storage and a brand new three-piece tub/shower enclosure to be installed at closing. A cheater door connects directly to the large primary bedroom with hardwood flooring with two additional bedrooms across the hall, completing this level. The basement is clean, insulated, sheet rocked and plumbed for a second bathroom, ready for your finishing touches with room for a family room, extra bedroom and lots of storage. A two-car garage completes this lovely package. A fantastic opportunity to own a newer-style home in an area of beautiful properties, all within budget! (id:39198)
Property Details
Interior
Features
Basement Floor
Storage
11'7'' x 18'2''Storage
38'0'' x 14'5''Storage
9'8'' x 22'0''Property History
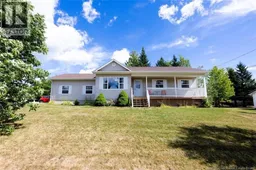 19
19
