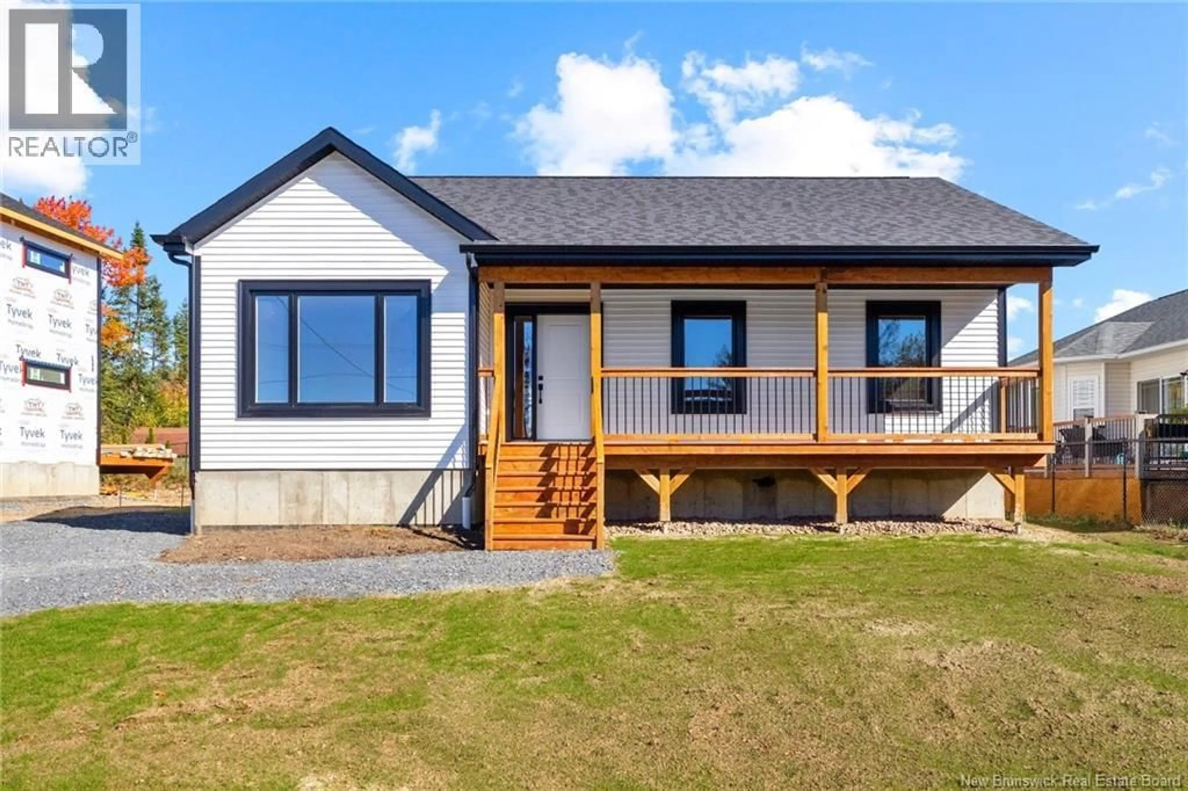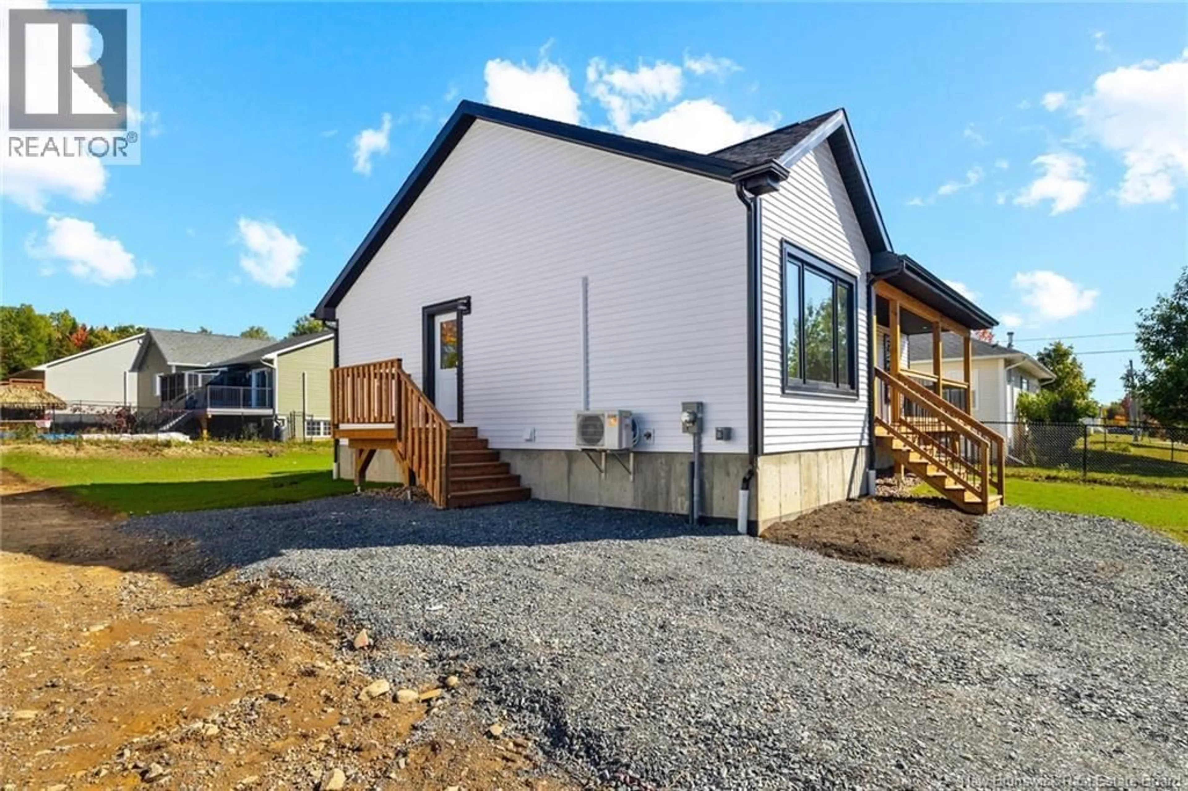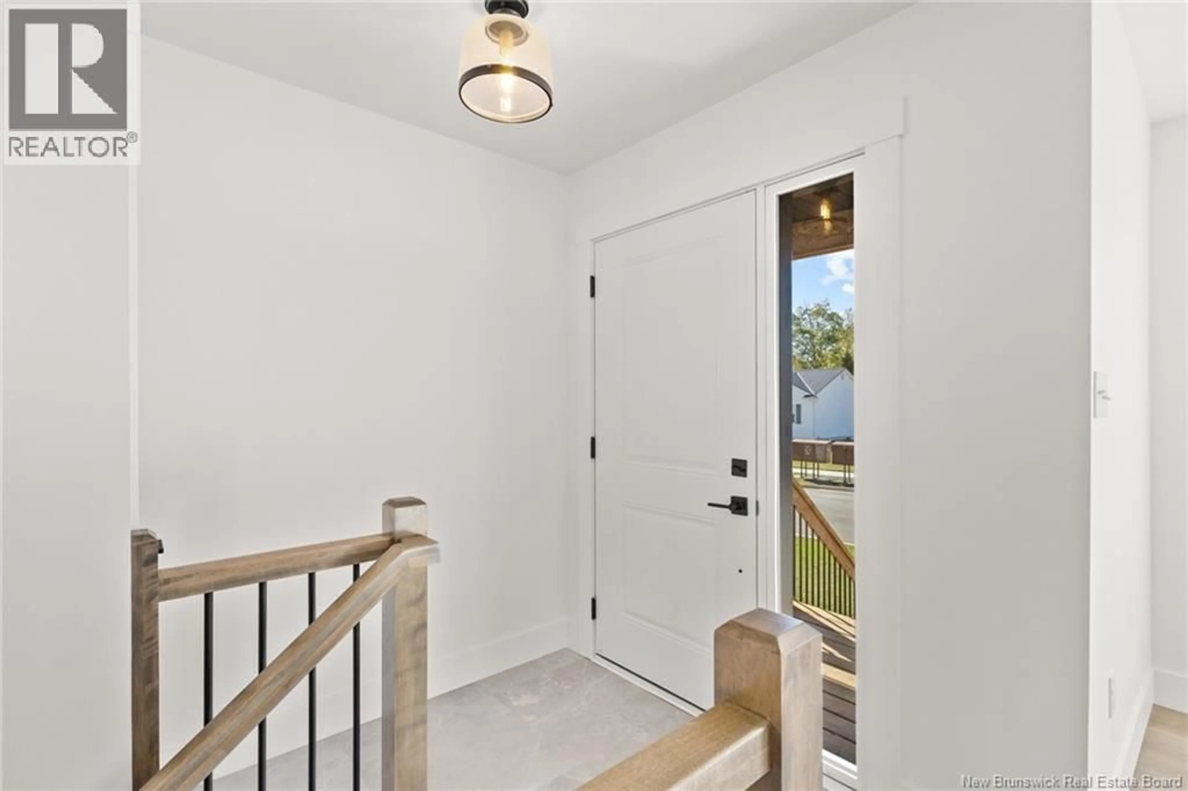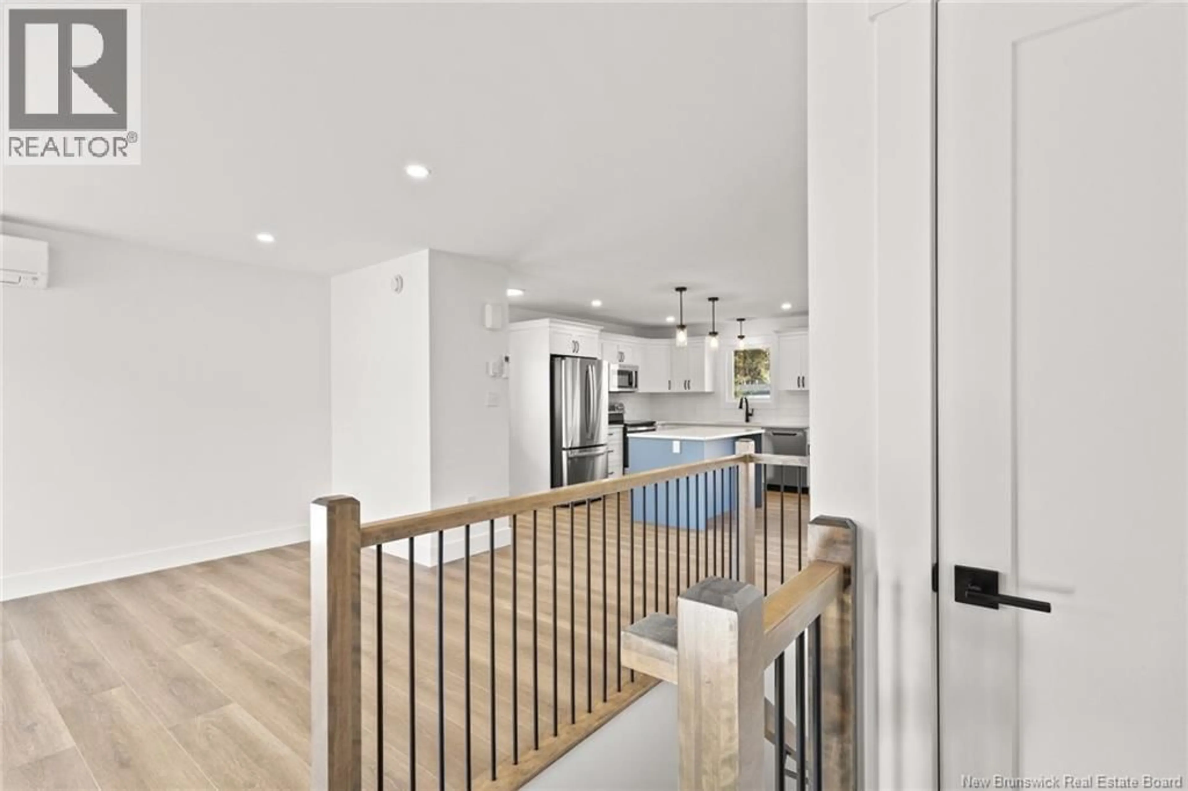26 ATTENBOROUGH DRIVE, Fredericton, New Brunswick E3A9R6
Contact us about this property
Highlights
Estimated valueThis is the price Wahi expects this property to sell for.
The calculation is powered by our Instant Home Value Estimate, which uses current market and property price trends to estimate your home’s value with a 90% accuracy rate.Not available
Price/Sqft$217/sqft
Monthly cost
Open Calculator
Description
NEW CONSTRUCTION. This sweet bungalow is ready for its new family! Completely finished on both levels this charming home offers 3 bedrooms upstairs and 2 more down, 2 full baths and tons of storage. Enter into front foyer to an open concept living room, dining room and kitchen. Lots of natural light shines into the great size living room, kitchen has tons of cabinets and center island with quartz countertops. Patio doors off the dining room to a 12x12 deck. Main bath has a double sink vanity with a cheater door into the primary bedroom that offers a custom closet organizer.. 2 other bedrooms complete this level. Hardwood staircase to lower level that offers a great size family room, 2 other bedrooms and full bath. Another finished room could be used as your office or gym area. Separate laundry room and large storage/utility room. Outside plug for your EV vehicle. 8 Year Lux Home Warranty. Move in ready with all major appliances included, paved driveway and landscaped lot. Great size home for your family! Come check it out, you won't be disappointed! HST included in purchase price with rebate back to builder. (id:39198)
Property Details
Interior
Features
Basement Floor
Laundry room
5'6'' x 7'11''Storage
11'8'' x 19'9''Office
11'8'' x 14'9''Bedroom
9'5'' x 11'4''Property History
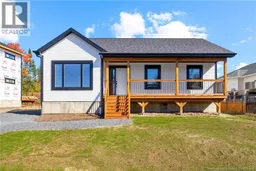 49
49
