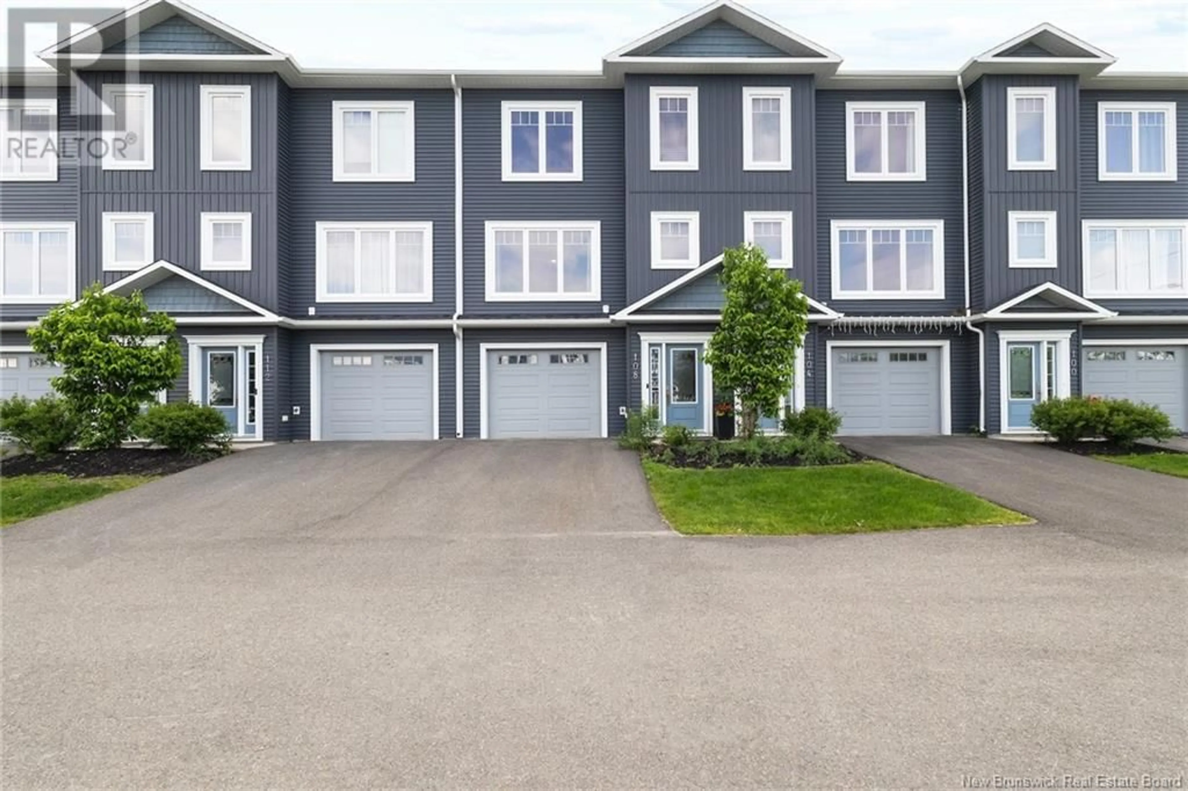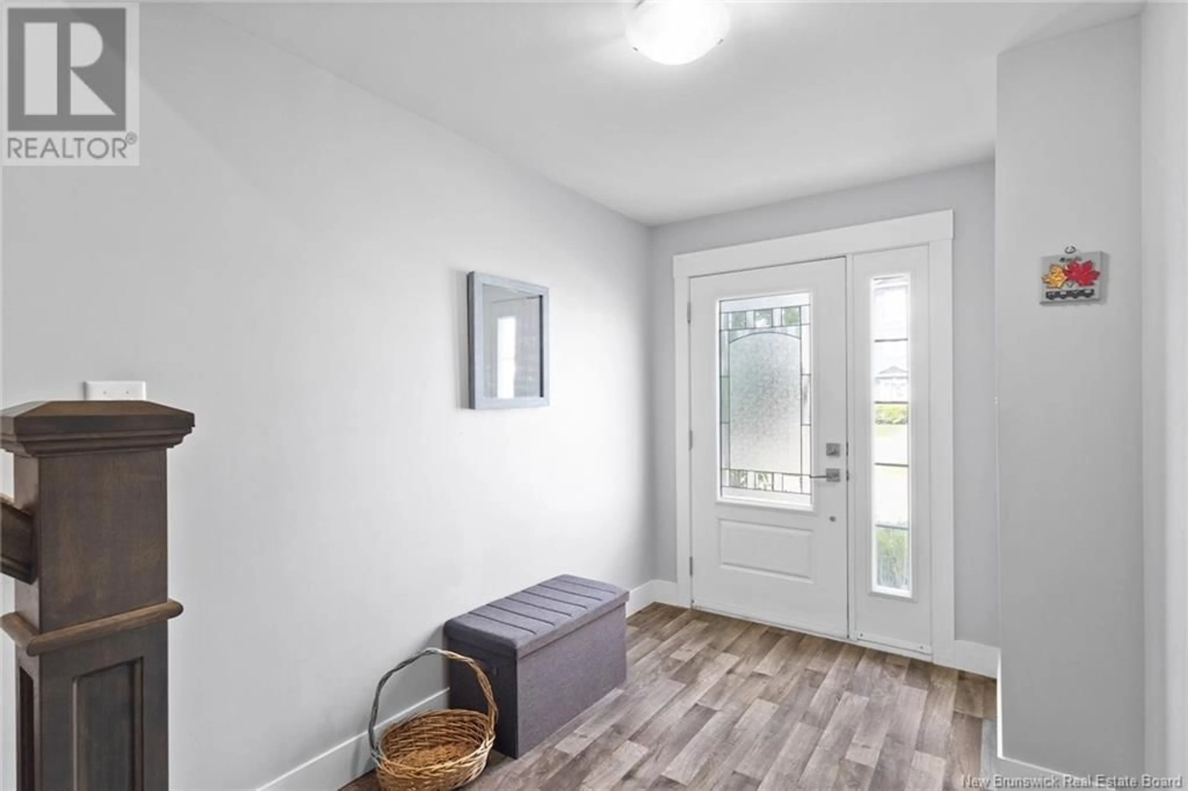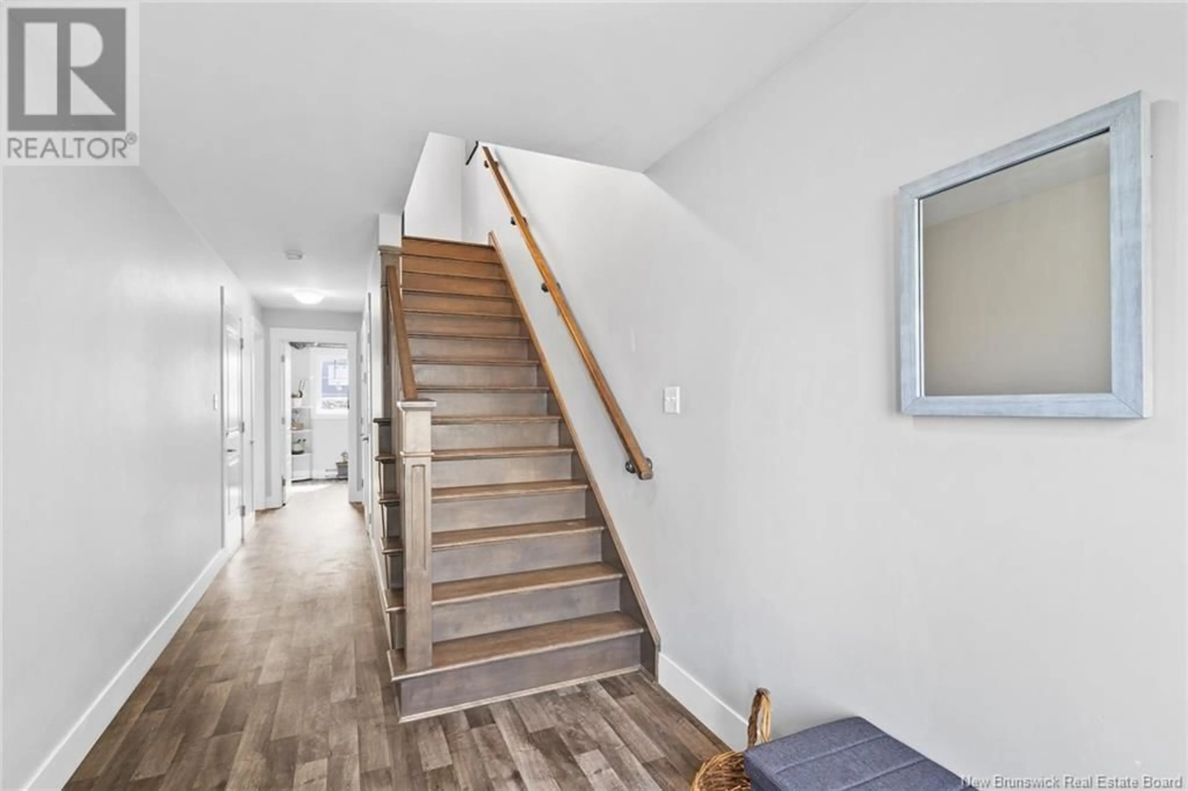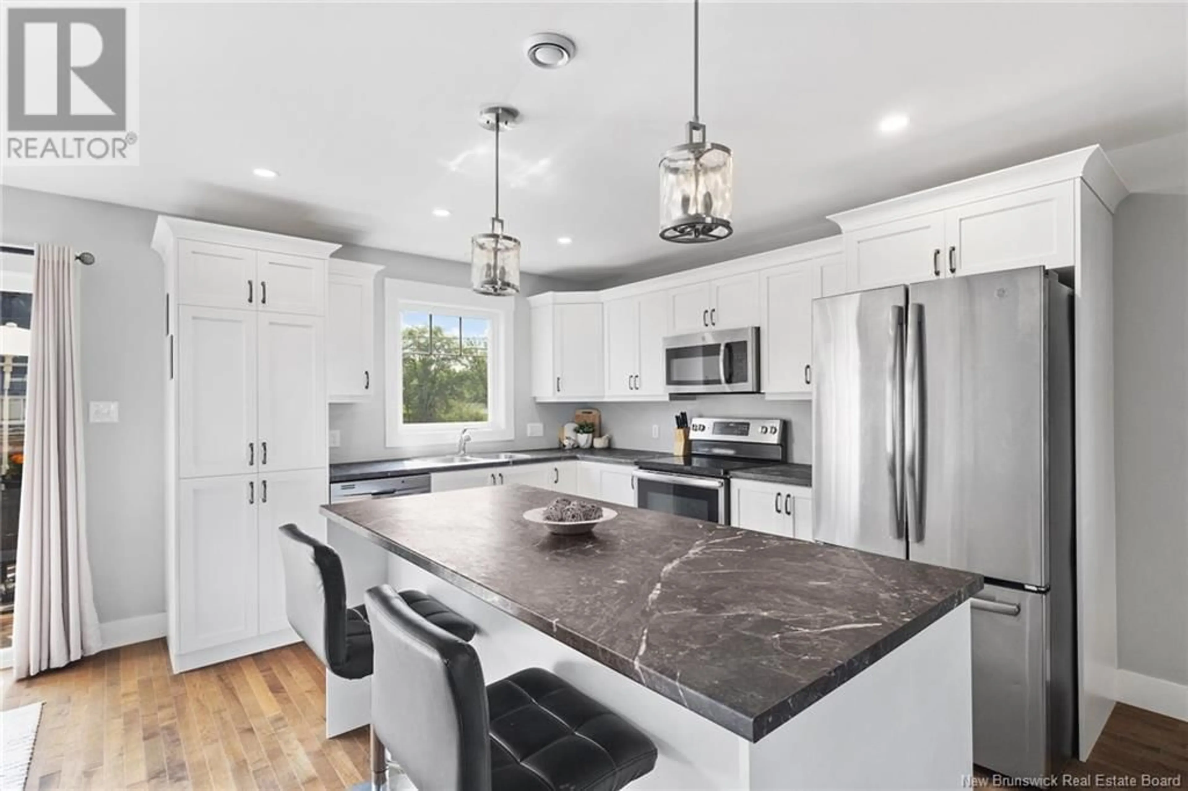108 MIA CIRCLE, Fredericton, New Brunswick E3A7N5
Contact us about this property
Highlights
Estimated ValueThis is the price Wahi expects this property to sell for.
The calculation is powered by our Instant Home Value Estimate, which uses current market and property price trends to estimate your home’s value with a 90% accuracy rate.Not available
Price/Sqft$220/sqft
Est. Mortgage$1,674/mo
Tax Amount ()$4,137/yr
Days On Market1 day
Description
This stylish & bright 3-level townhome is on a family-friendly cul-de-sac just 5 mins to Brookside Mall, West Hills Golf, stores, a walk-in clinic, restaurants & more. The modern & well-kept exterior welcomes you w attached garage leading to an inside entrance, large coat closet & convenient powder room. The spacious interior boasts oodles of daylight, an up-to-date colour scheme & connections to outdoor spaces both upstairs & down. The open-concept great room is a cooks delight. The bright white kitchen features a huge island, loads of cupboards, stainless-steel appliances & under-cabinet lighting. Nip out the large patio doors to grab dinner off the BBQ, or to continue the party outdoors on your private back deck. East- & west-facing windows at either end of the great room mean you can enjoy sunrises & sunsets, all while keeping an eye on the kiddos playing safely outside, or your guests arriving. Quality ceramics, vinyl & hardwood run throughout the home making it both practical & allergy-friendly. The primary suite is a relaxing retreat with walk-in closet & ensuite with level walk-in shower w bench seat. 2 More BRs which share the main 4-pce bath/laundry room complete this level. The 4th BR is on the ground floor & with its walk-out to the back patio & nearby powder room makes a great rec room, guest room or home office. $160/mth covers snow, lawn, water, sewer & garbage. Extra-long insulated garage. 2 Mini-splits, air exchanger, custom blinds & included appliances. (id:39198)
Property Details
Interior
Features
Basement Floor
Bedroom
11'5'' x 13'0''Utility room
7'3'' x 8'5''Other
3'2'' x 7'6''Other
7'3'' x 28'0''Property History
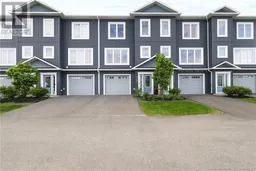 40
40
