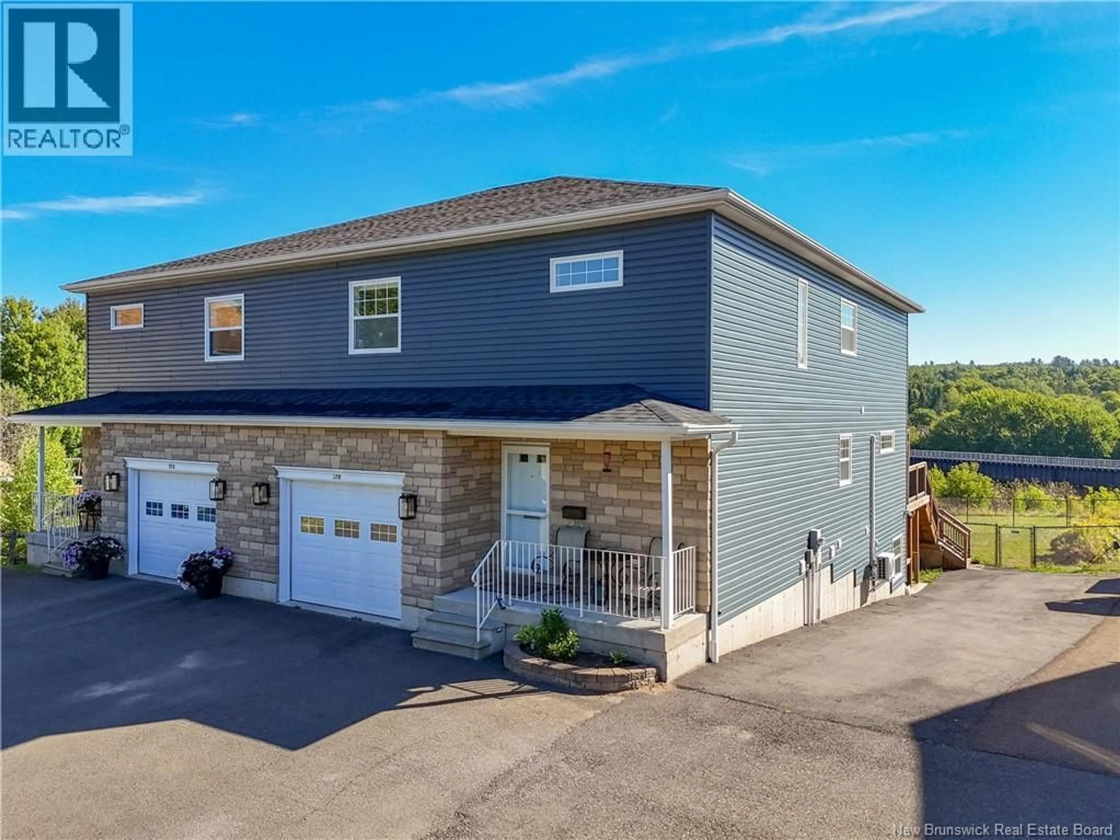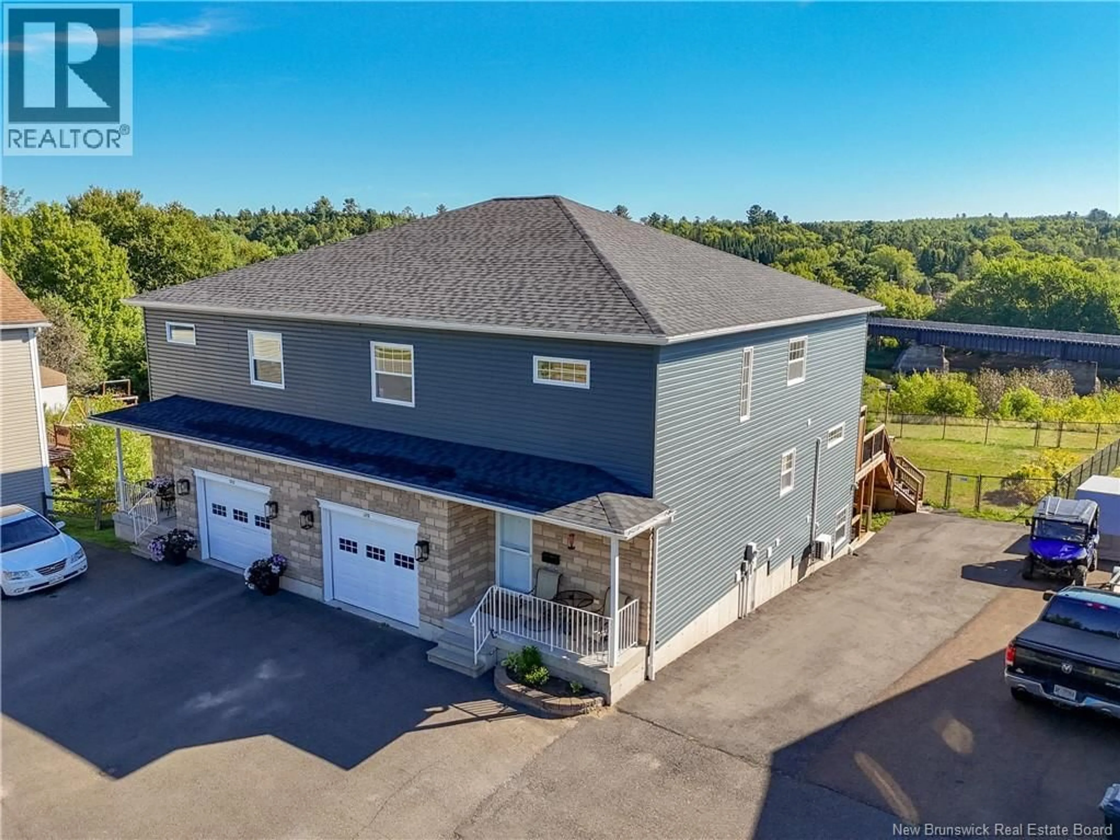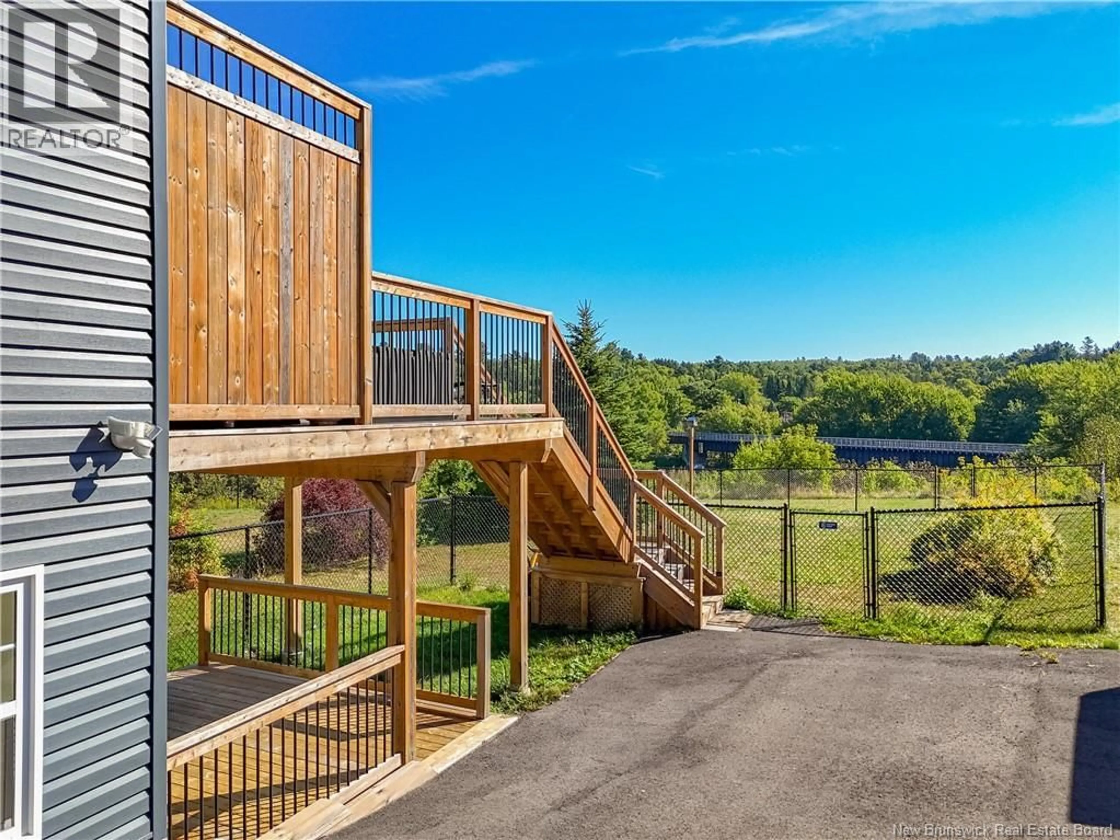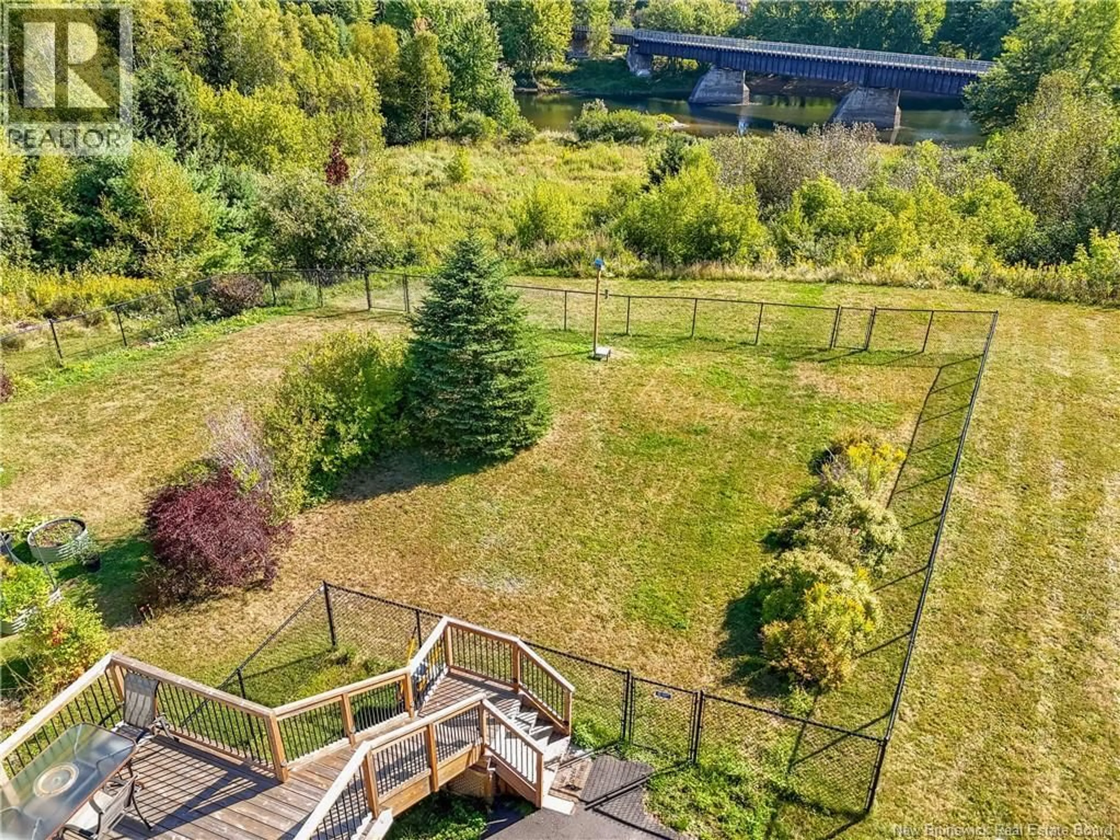570 CANADA STREET, Fredericton, New Brunswick E3A4A7
Contact us about this property
Highlights
Estimated valueThis is the price Wahi expects this property to sell for.
The calculation is powered by our Instant Home Value Estimate, which uses current market and property price trends to estimate your home’s value with a 90% accuracy rate.Not available
Price/Sqft$165/sqft
Monthly cost
Open Calculator
Description
This immaculately upgraded 5-bedroom 3 full bath home sits gracefully along the beautiful Nashwaak River, overlooking the tranquil scenery of the Nashwaak Trail Bridge and lush greenery. As soon as you enter you are welcomed with a massive foyer. A beautiful staircase leads up to the mezzanine and offers a view to the first level. Walking directly through the main, enter into the open concept kitchen, dining and living room area which has access through sliding doors to an upgraded deck, there is also a full bathroom, bedroom, and access to the garage on this level. The upper lever boasts three large bedrooms (one without closet) including the primary bedroom, access door to the huge bathroom with relaxing soaker tub and laundry. Open room on this floor great for an in-home office space or could be a family room, including extra closet space. The lower level houses a newly added walk-out granny suite with a large bedroom, full bathroom, laundry/storage room, dining area, full kitchen, living room and a walkout to the spacious newly fenced in backyard. The granny suite can also be accessed from inside the main house. This house is spacious and will suit any family. With an attached garage and ductless heat pumps, this home simply has it all. Upgrades include shingles, siding, deck and stairs, fencing, paving, granny suite and more. (id:39198)
Property Details
Interior
Features
Basement Floor
Bedroom
16'3'' x 12'4''Laundry room
12'6'' x 5'3''Bath (# pieces 1-6)
5'1'' x 5'6''Living room
12'1'' x 13'8''Property History
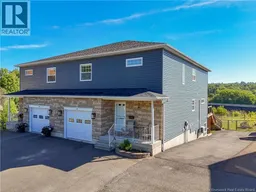 50
50
