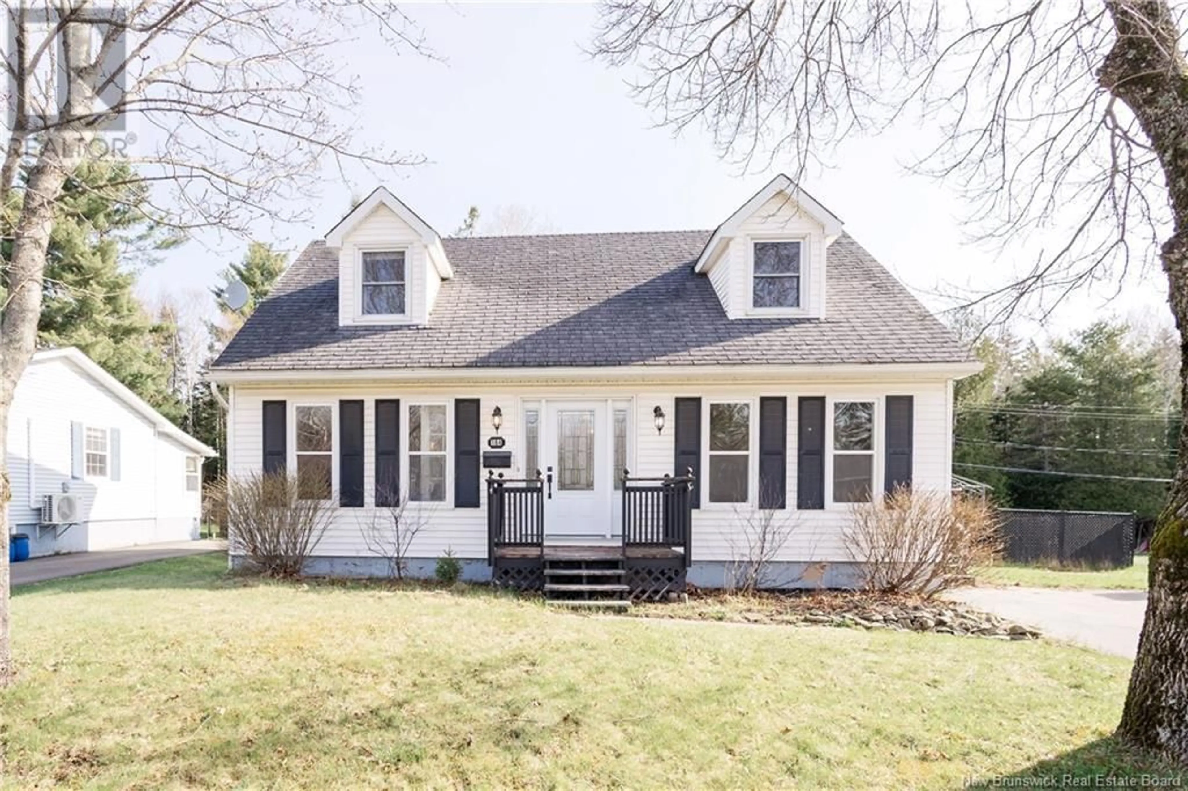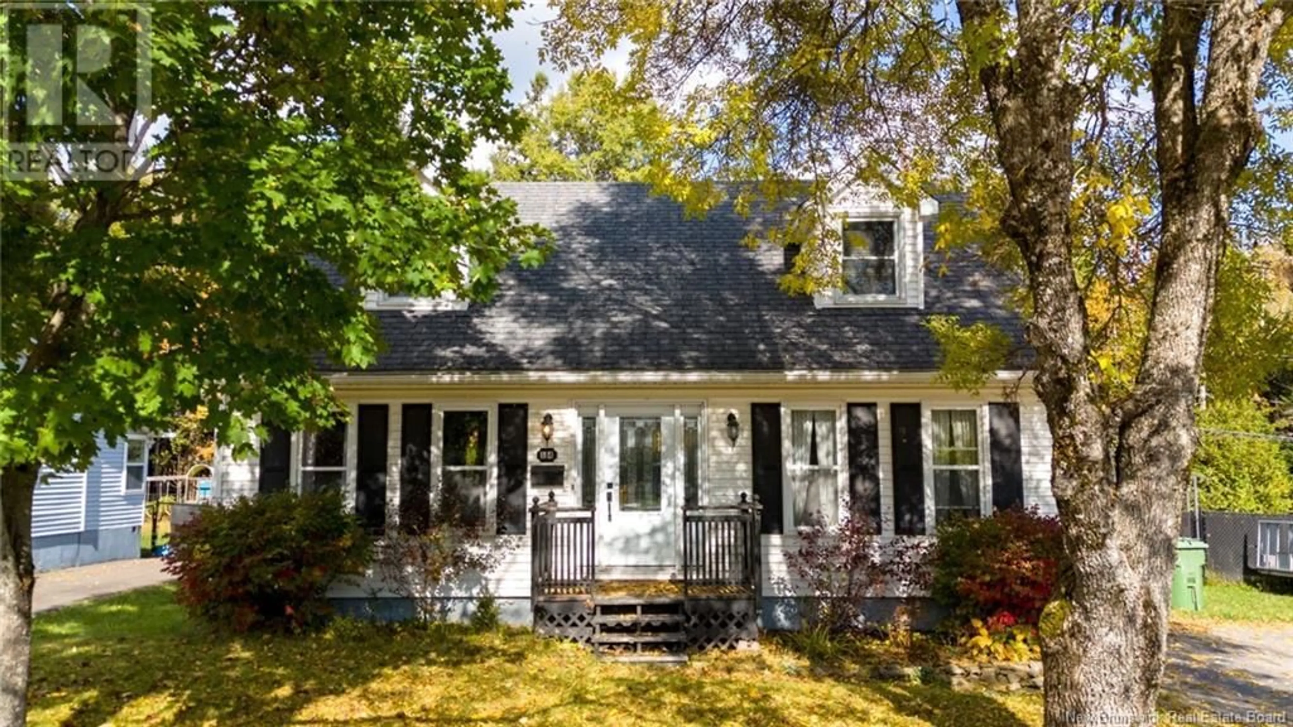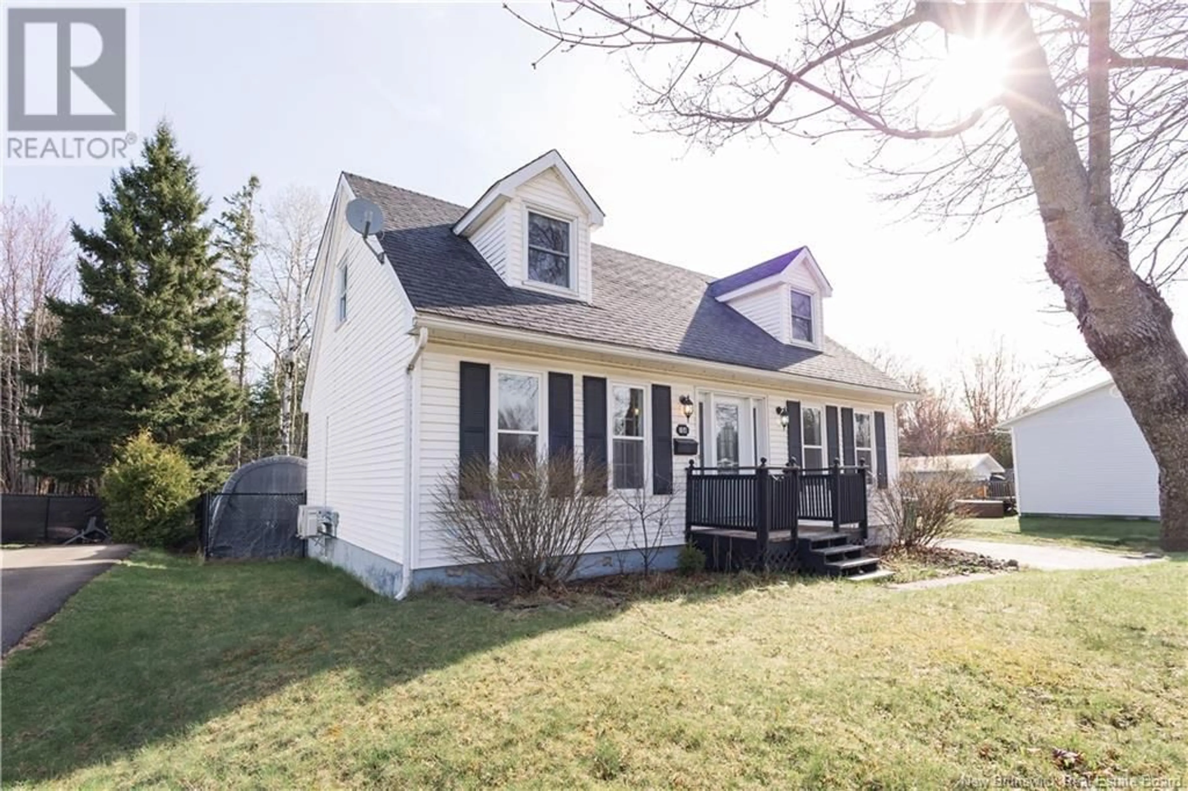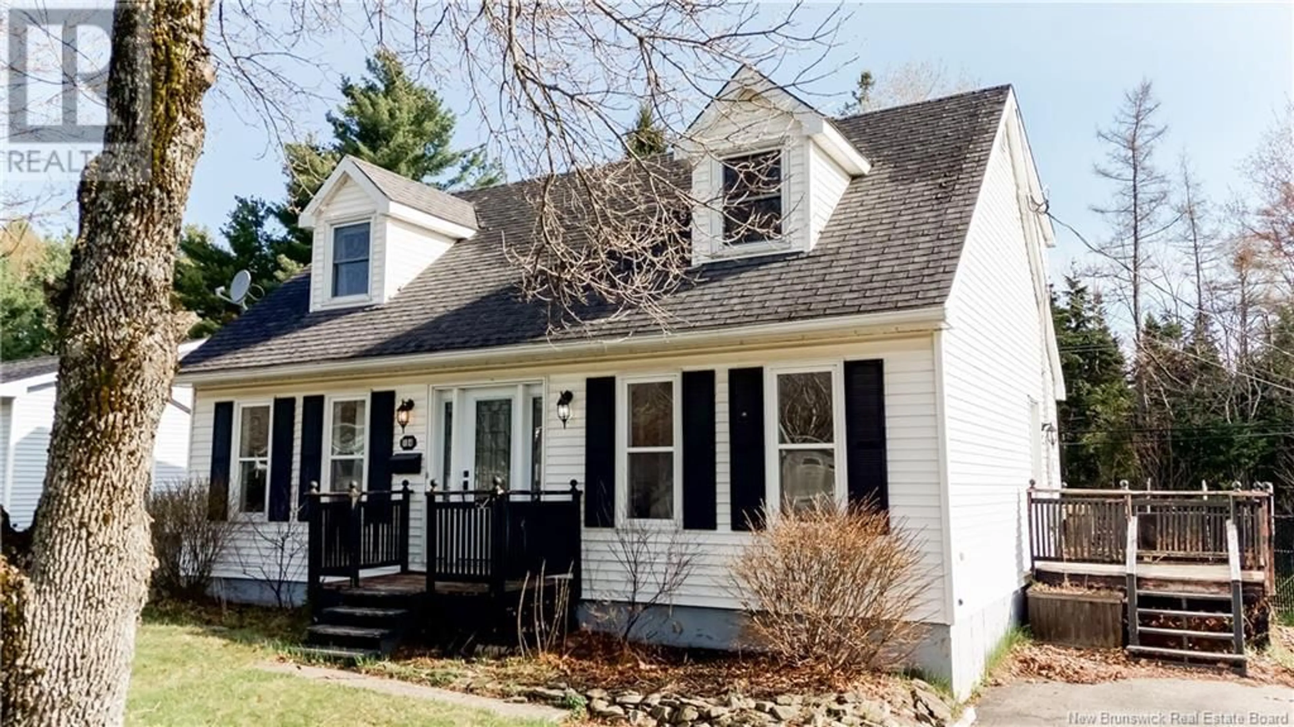164 CROCKET STREET, Fredericton, New Brunswick E3A4H3
Contact us about this property
Highlights
Estimated ValueThis is the price Wahi expects this property to sell for.
The calculation is powered by our Instant Home Value Estimate, which uses current market and property price trends to estimate your home’s value with a 90% accuracy rate.Not available
Price/Sqft$158/sqft
Est. Mortgage$1,245/mo
Tax Amount ()$4,053/yr
Days On Market2 days
Description
This charming Cape Cod-style home offers a spacious layout, great curb appeal, and an excellent opportunity for buyers looking to personalize a property in a desirable location. Enter through the side door into a convenient half bath with laundry, leading into a bright eat-in kitchen with plenty of cabinet and counter space. A formal dining room with patio doors opens onto the back deck, while the generous living room features French doors and a cozy feel. At the front of the home, a versatile room could serve as a home office, den, or playroom. Upstairs you'll find a spacious primary bedroom with walk-in closet, a full bathroom, and two additional bedrooms, ideal for family or guests. The lower level offers utility and storage areas with potential for future development. Sitting on a beautifully sized lot with a double paved driveway and storage shed, this home is located just minutes from schools, amenities, and the Trans Canada Trail. If you're looking for a home you can truly make your own, this well-designed property is worth a look. (id:39198)
Property Details
Interior
Features
Main level Floor
Living room
14'4'' x 11'9''Kitchen
12'10'' x 15'3''Bath (# pieces 1-6)
5'5'' x 7'9''Office
12'0'' x 13'1''Property History
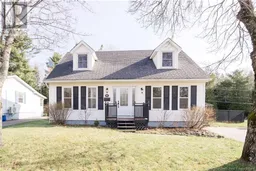 35
35
