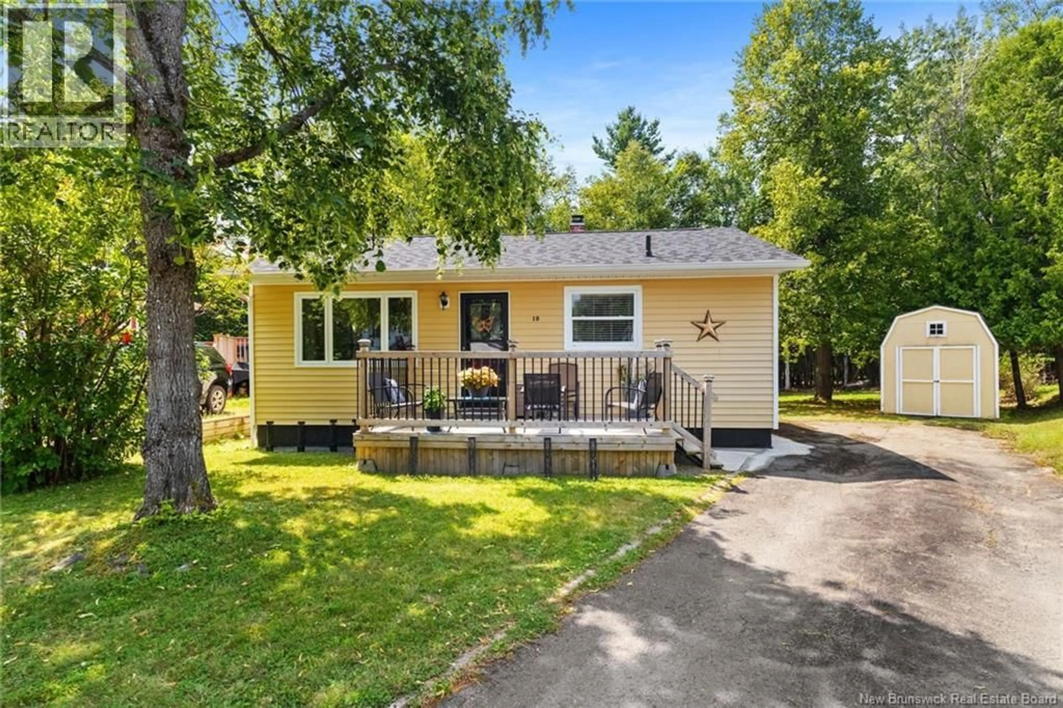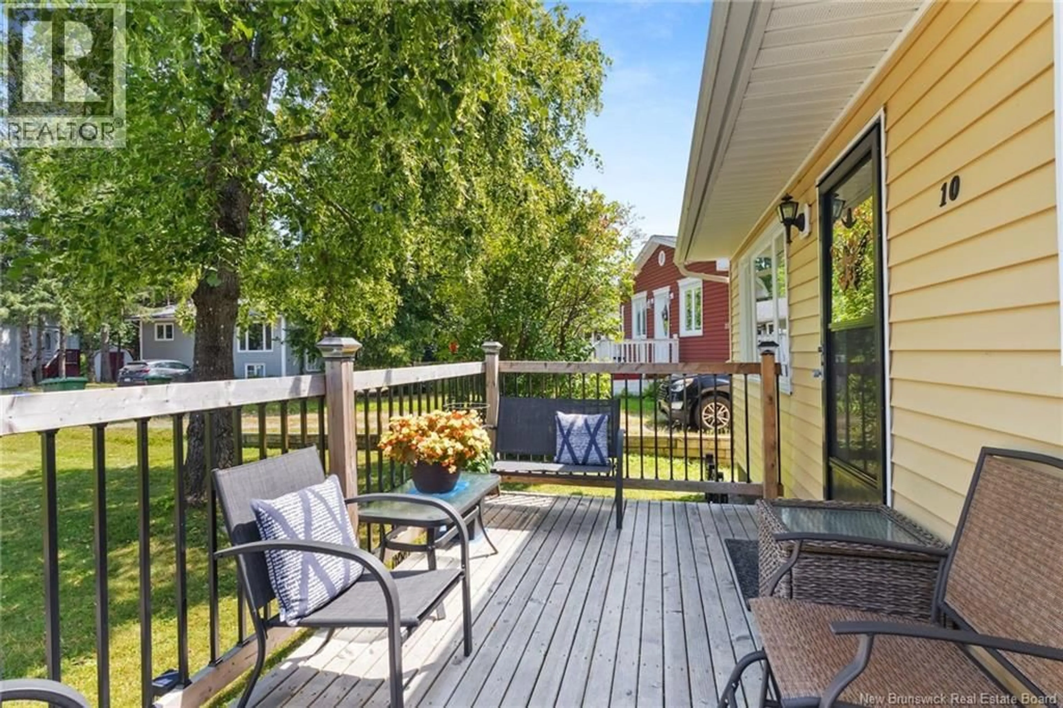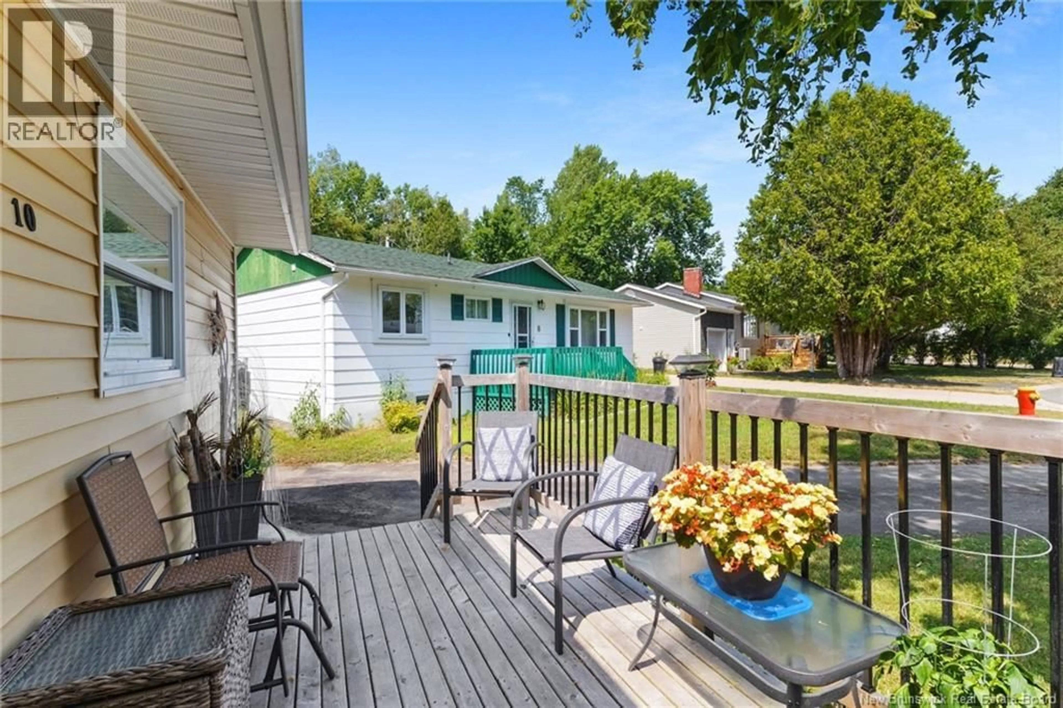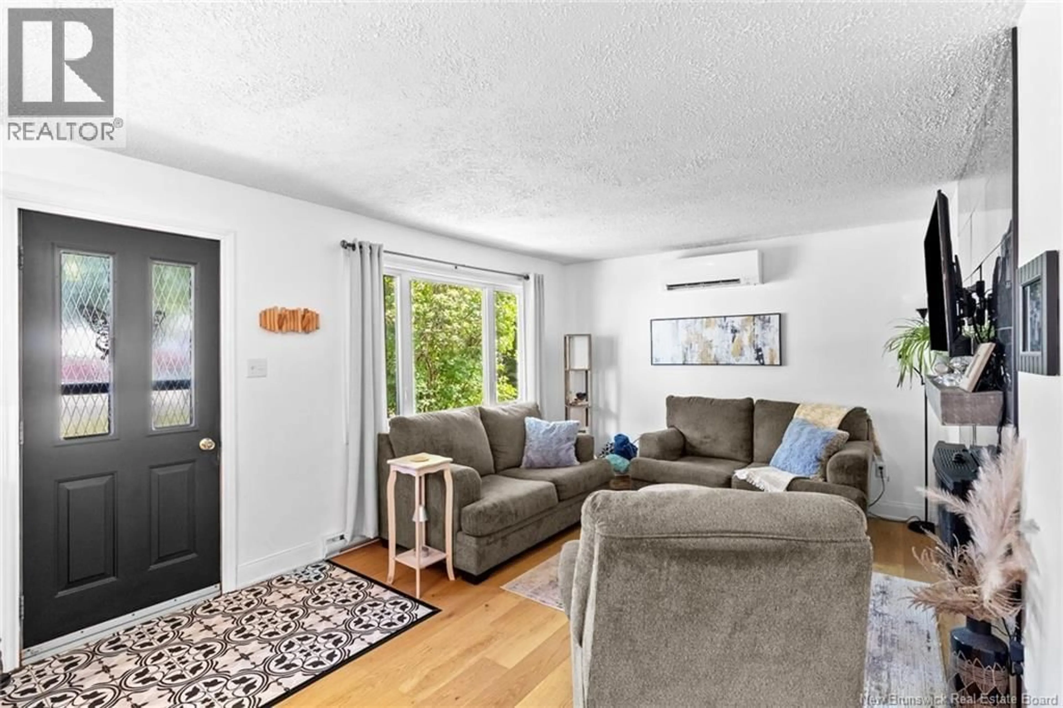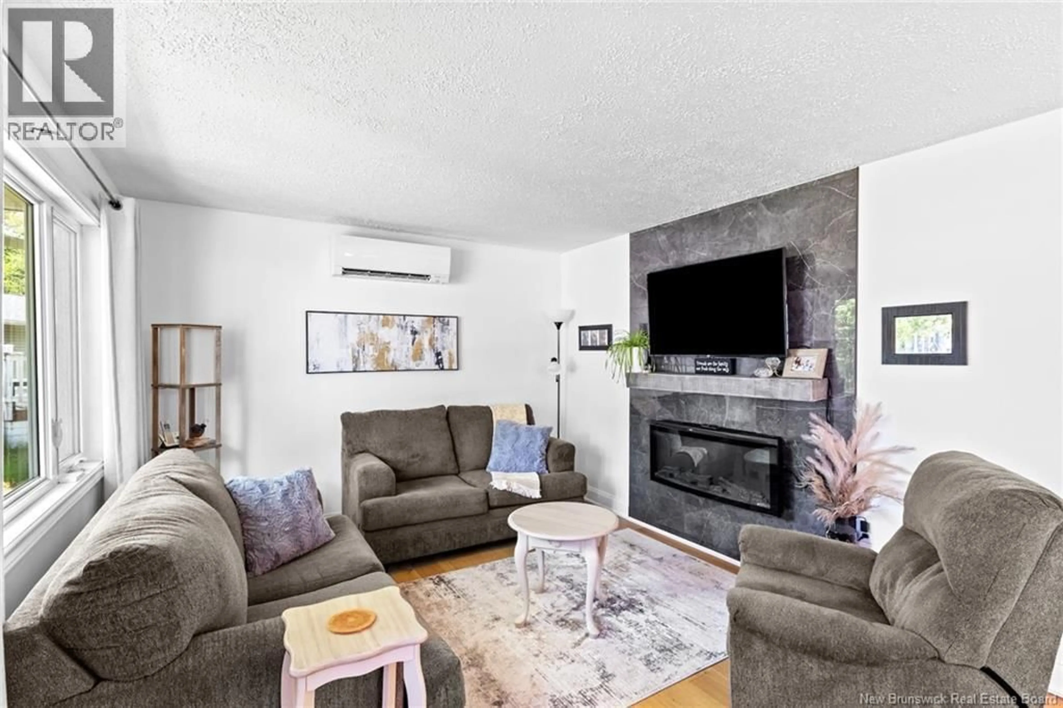10 MCINNIS COURT, Fredericton, New Brunswick E3A4G9
Contact us about this property
Highlights
Estimated valueThis is the price Wahi expects this property to sell for.
The calculation is powered by our Instant Home Value Estimate, which uses current market and property price trends to estimate your home’s value with a 90% accuracy rate.Not available
Price/Sqft$472/sqft
Monthly cost
Open Calculator
Description
Calling all first time buyers! This charming and efficient bungalow makes the most of its space with a bright, open-concept kitchen, living, and dining area. A stylish accent wall with a built-in fireplace and TV mount serves as the perfect focal point for cozy nights in. The main floor is completed with two comfortable bedrooms and a full bath. Downstairs, youll find two additional bedrooms, a family room, space to create an office area for those who work from home and a closed-in laundry spaceperfect for families or those needing extra room to spread out. Set on a quiet court, this home features a paved driveway, storage shed, and a generous sized lot with enough space to build a garage if desired. With no backyard neighbors, youll enjoy both privacy and peace. The location is unbeatableclose to scenic trails, shopping, and dining, plus only minutes from Gibson Neill Elementary, Devon Middle, and Leo Hayes High School. An ideal and affordable choice for first-time buyers, this home is completely move-in ready and waiting for you to start your homeownership journey. (id:39198)
Property Details
Interior
Features
Basement Floor
Family room
10'6'' x 12'6''Bedroom
14'0'' x 10'4''Bedroom
11'1'' x 10'2''Property History
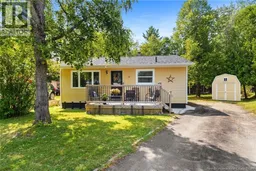 42
42
