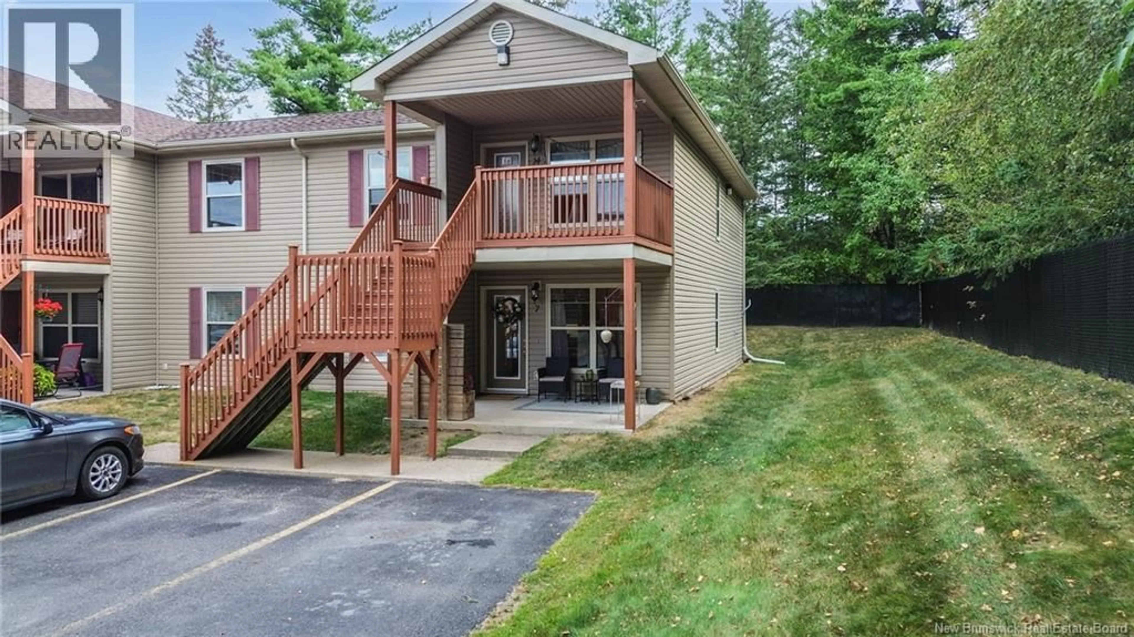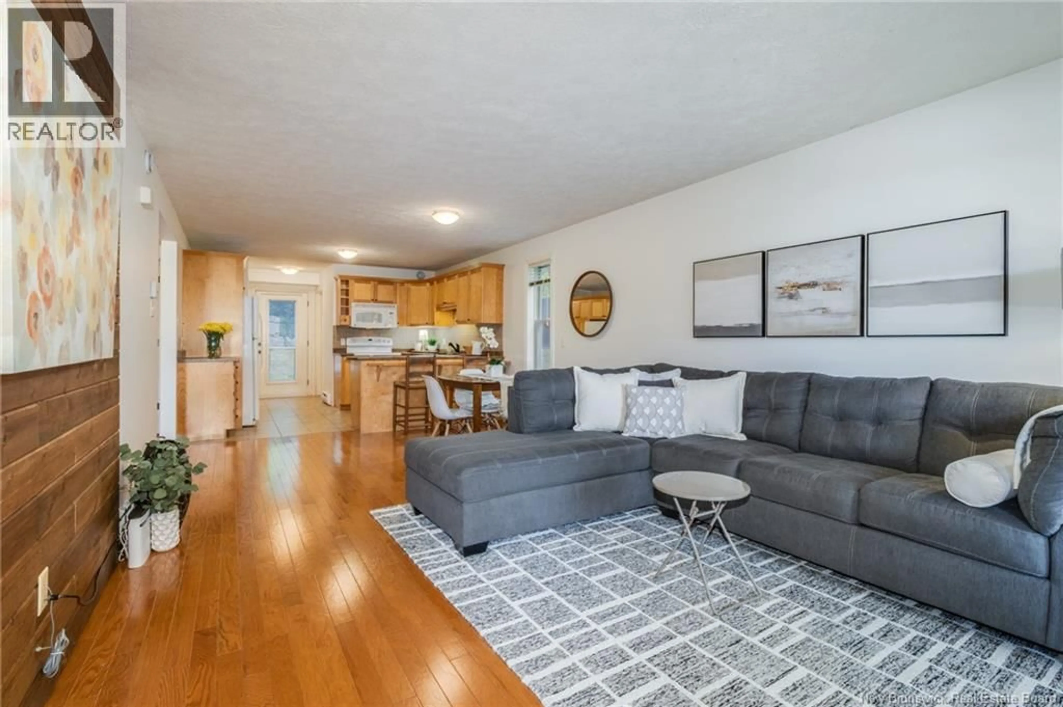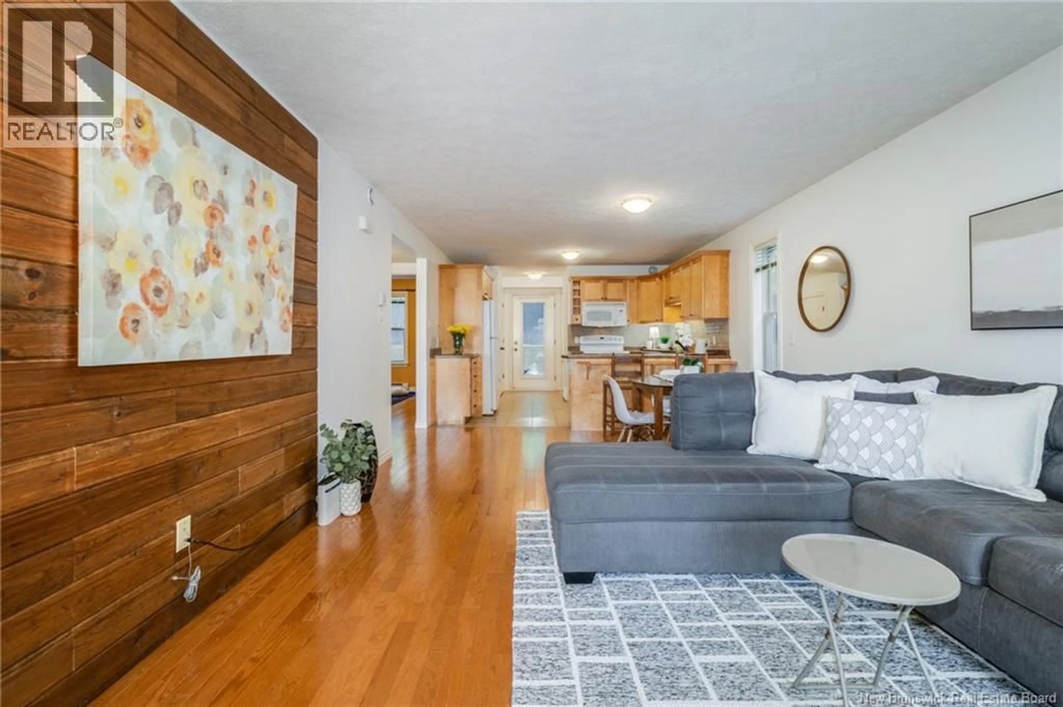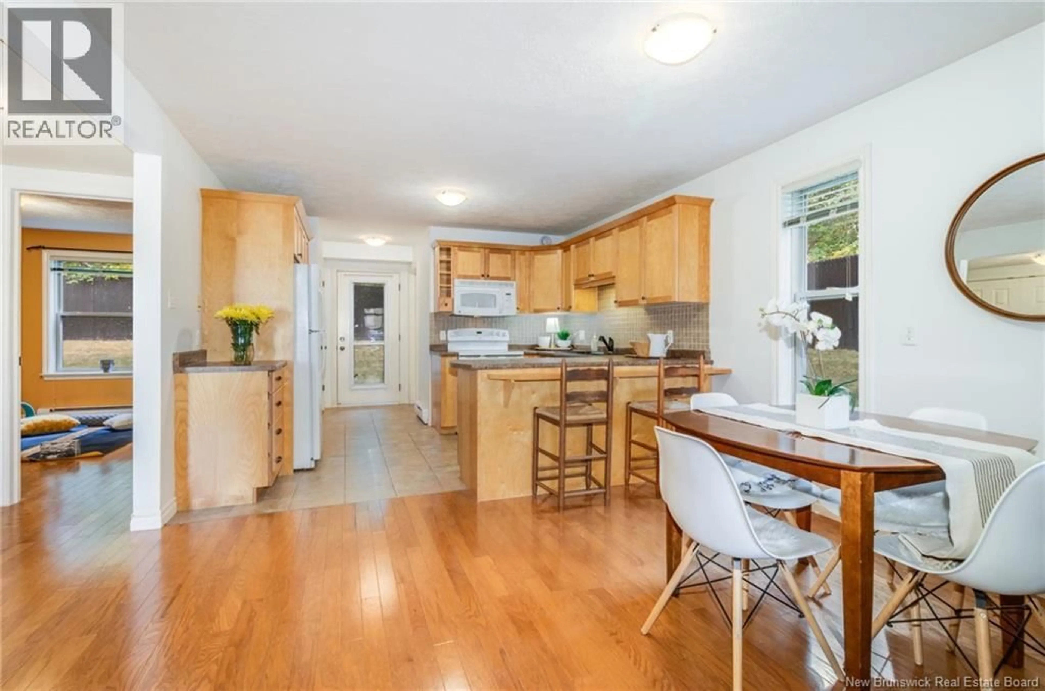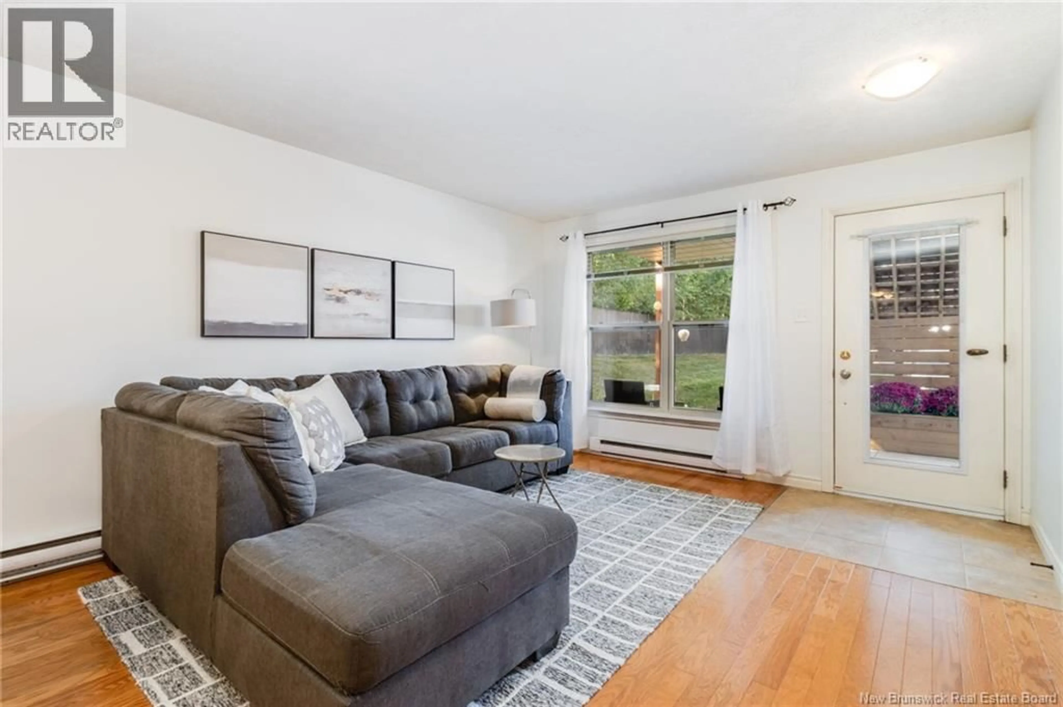7 - 35 TRAILSIDE LANE, Fredericton, New Brunswick E3A1R7
Contact us about this property
Highlights
Estimated valueThis is the price Wahi expects this property to sell for.
The calculation is powered by our Instant Home Value Estimate, which uses current market and property price trends to estimate your home’s value with a 90% accuracy rate.Not available
Price/Sqft$274/sqft
Monthly cost
Open Calculator
Description
This inviting 2-bedroom, 1-bathroom end-unit condo offers the perfect blend of comfort, privacy, and convenience. As a ground-level unit, it provides easy access with no stairs and features two private patios, one at the front and one at the back, ideal for enjoying your morning coffee or relaxing at the end of the day. Step inside to a beautiful, open-concept living, space with gleaming hardwood and tile flooring throughout. The spacious kitchen features a functional island with seating, plenty of cabinetry, and a cozy dining area that flows seamlessly into the living room. Natural light fills the home, creating a warm and welcoming atmosphere. Two well-sized bedrooms and a full bathroom provide both comfort and functionality, making this condo a great fit for first-time buyers, downsizers, or anyone seeking a low-maintenance lifestyle. Practicality is built in, with two dedicated parking spots plus plenty of visitor parking. Even better, this property is in a highly convenient location close to schools, shopping, restaurants, and everyday amenities, while being only a 5 minute drive to downtown. To top it all off, the low condo fees of just $230 per month cover outdoor maintenance, lawn care, and snow removal in winter, allowing you to enjoy a truly hassle-free lifestyle. If youre looking for an easy-care home in a private setting, with everything you need just minutes away, this end-unit condo is the one youve been waiting for! (id:39198)
Property Details
Interior
Features
Main level Floor
3pc Bathroom
7'8'' x 8'6''Bedroom
11'3'' x 11'11''Primary Bedroom
12' x 11'11''Kitchen
8'10'' x 12'3''Condo Details
Inclusions
Property History
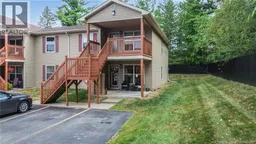 28
28
