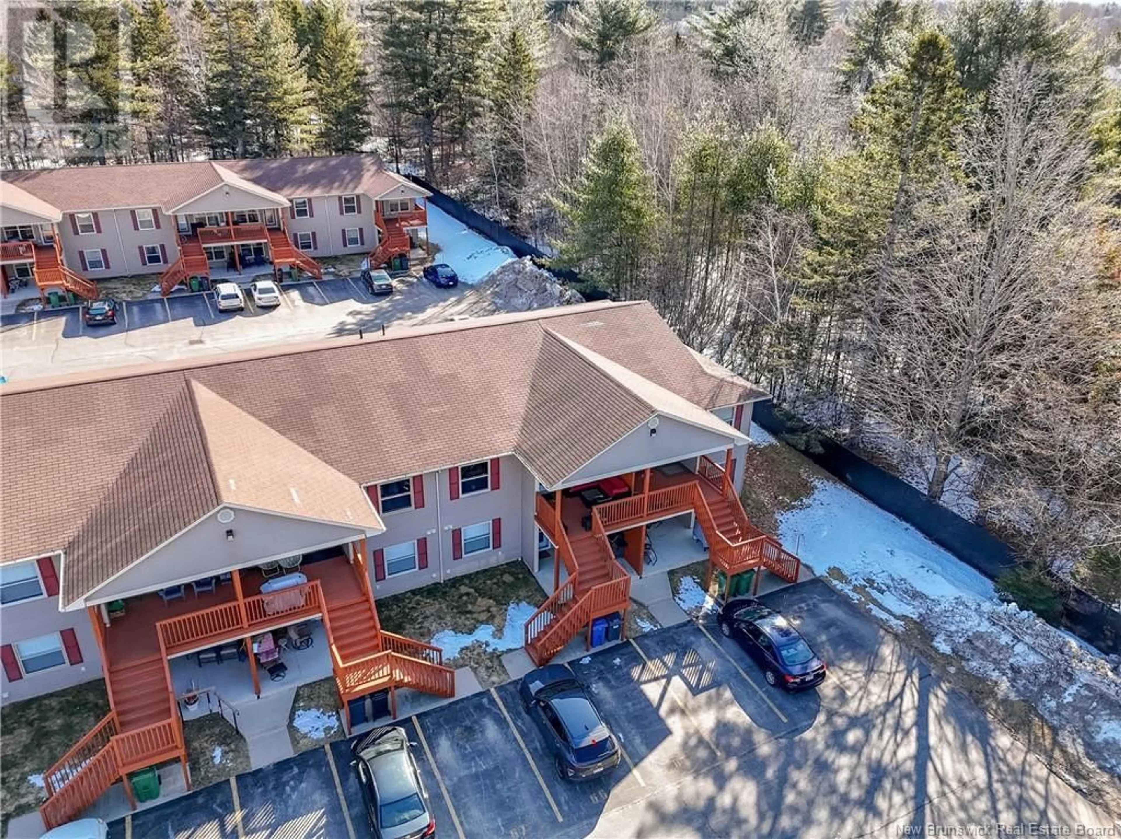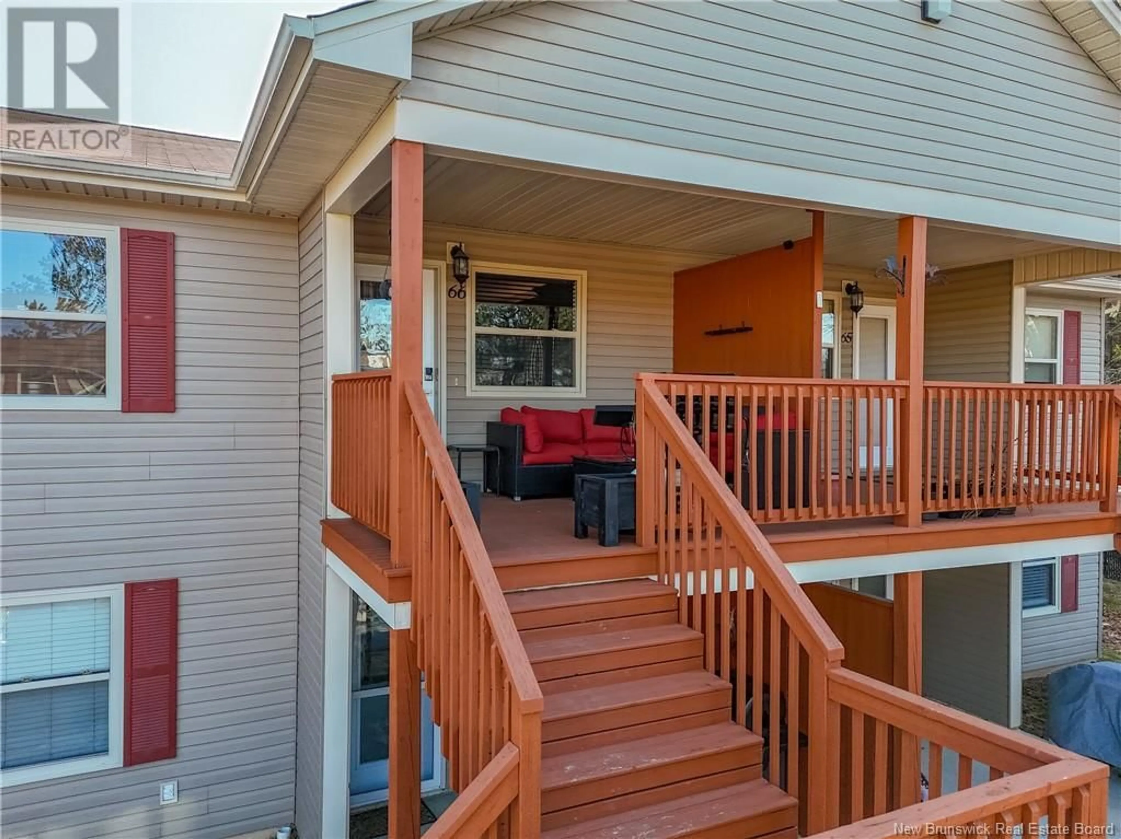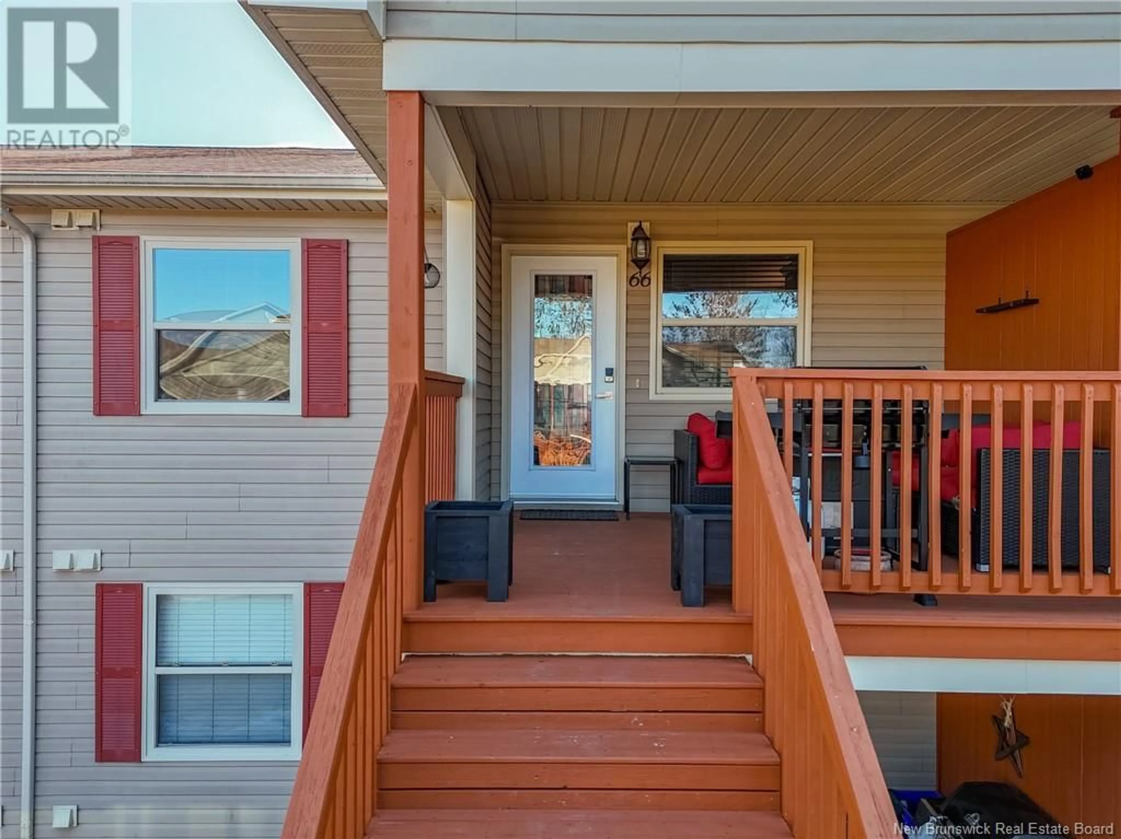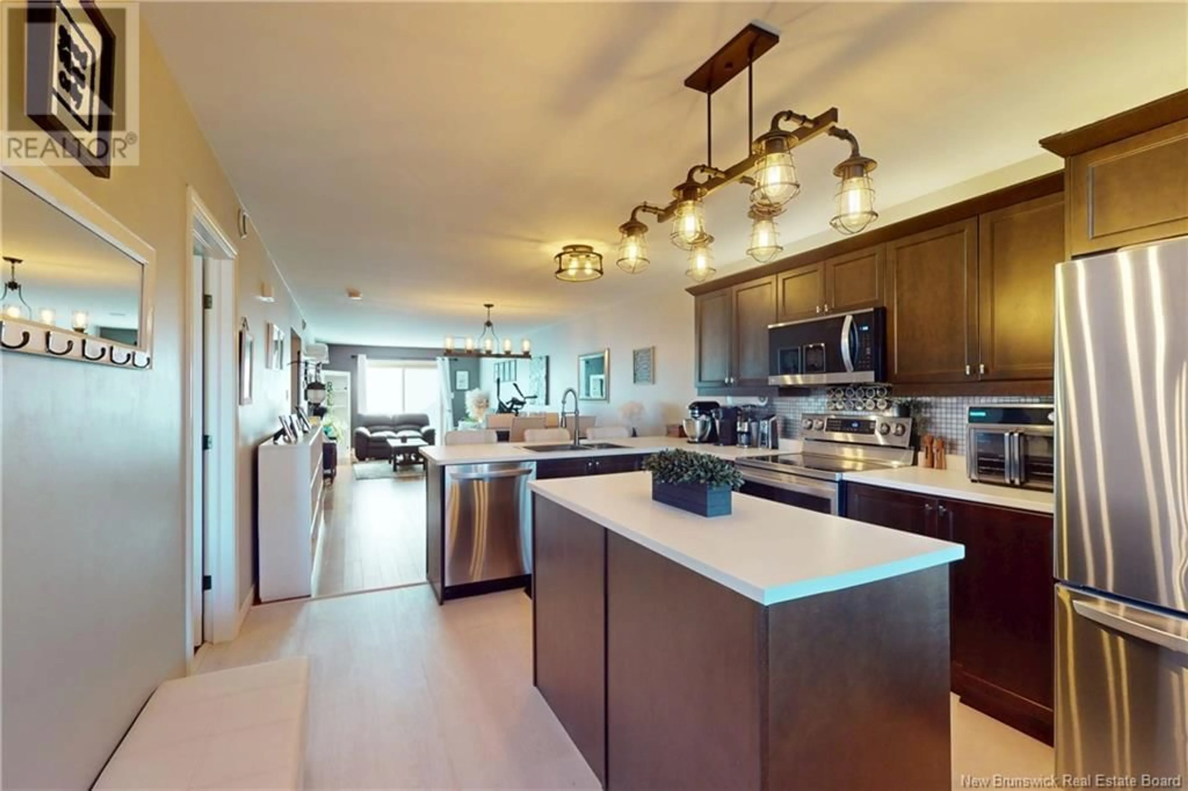66 - 25 TRAILSIDE COURT COURT, Fredericton, New Brunswick E3A5M3
Contact us about this property
Highlights
Estimated ValueThis is the price Wahi expects this property to sell for.
The calculation is powered by our Instant Home Value Estimate, which uses current market and property price trends to estimate your home’s value with a 90% accuracy rate.Not available
Price/Sqft$238/sqft
Est. Mortgage$1,031/mo
Maintenance fees$230/mo
Tax Amount ()$2,232/yr
Days On Market1 day
Description
Welcome to this beautifully renovated, second floor, 2-bedroom condominium, where modern design and comfort come together perfectly. Step into a spacious, open-concept living area that includes a large, fully updated kitchen with an impressive kitchen island, perfect for preparing meals or entertaining guests. The kitchen also offers plenty of cupboard space for all your storage needs. A charming breakfast nook provides a cozy spot to enjoy your morning coffee, while the adjoining dining area offers a great space for meals with family and friends. The open concept living space features large windows that flood the space with natural light, creating a welcoming and relaxing atmosphere. Every detail in this home has been thoughtfully designed, including light switches with dimmers, allowing you to easily adjust the ambiance to suit your mood at any time of day or night. Enjoy the outdoors with both a front and back deck, with the back deck recently updated for a fresh, modern feel. The convenience of low condo fees means you won't have to worry about outdoor maintenance, lawn care and snow removal are handled for you, so you can spend more time enjoying your space. This condo offers an unbeatable combination of style, convenience, and comfort, don't miss the opportunity to make it your own! (id:39198)
Property Details
Interior
Features
Main level Floor
Laundry room
5'7'' x 13'4''Bath (# pieces 1-6)
7'8'' x 8'0''Bedroom
11'9'' x 11'2''Primary Bedroom
11'4'' x 14'0''Condo Details
Inclusions
Property History
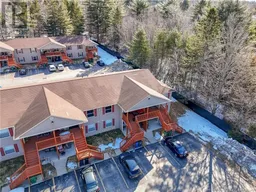 28
28
