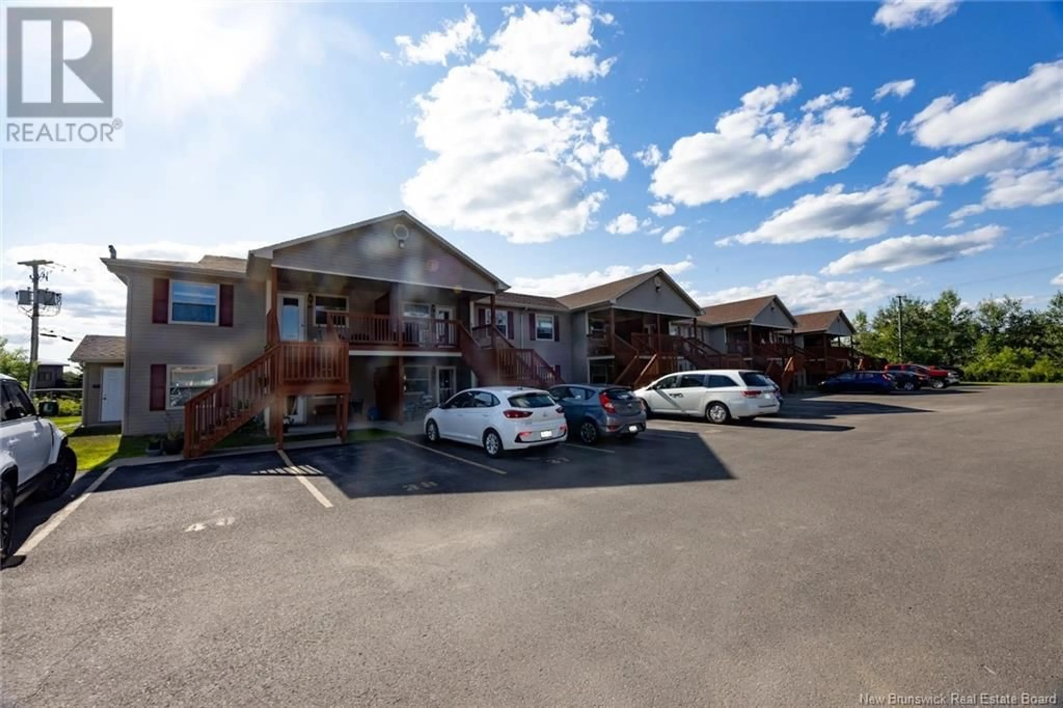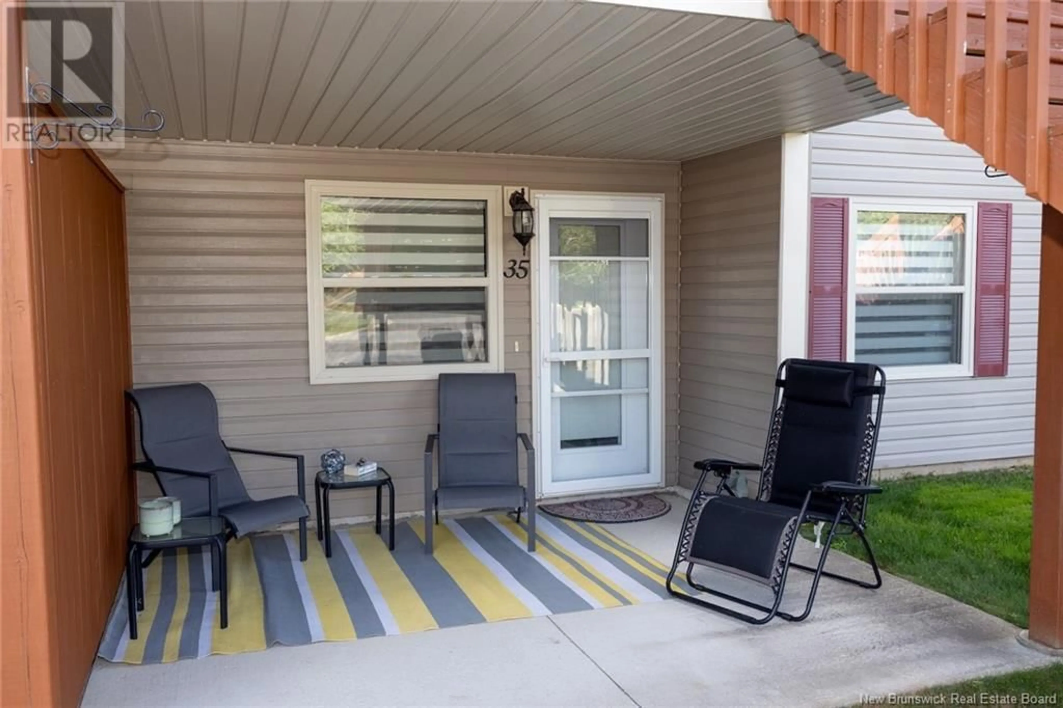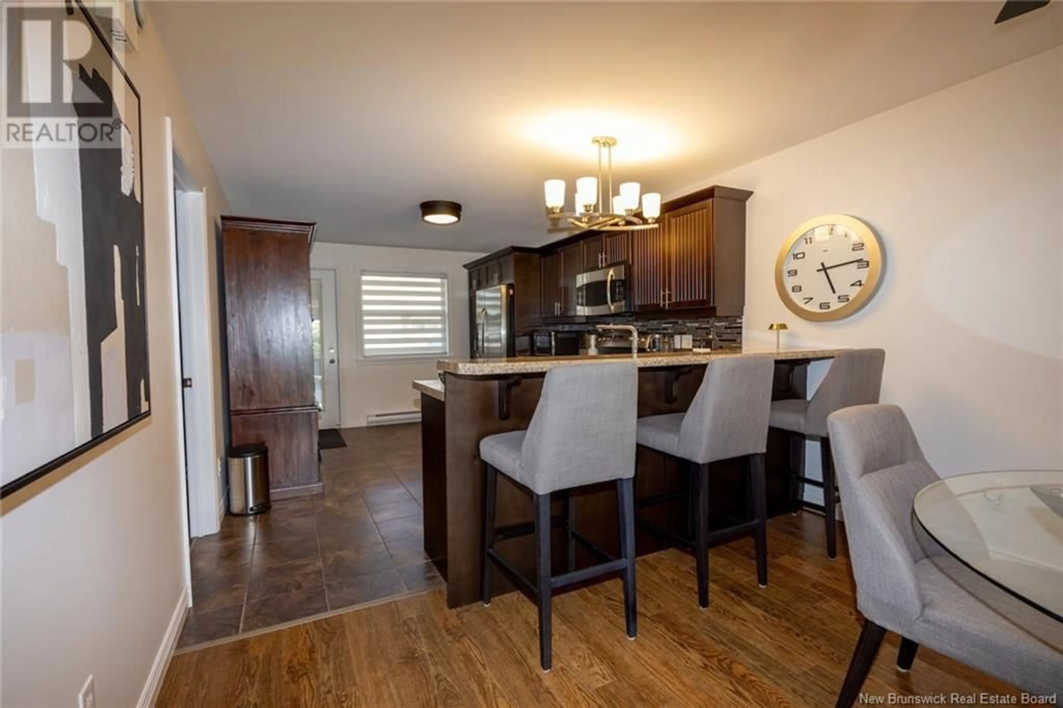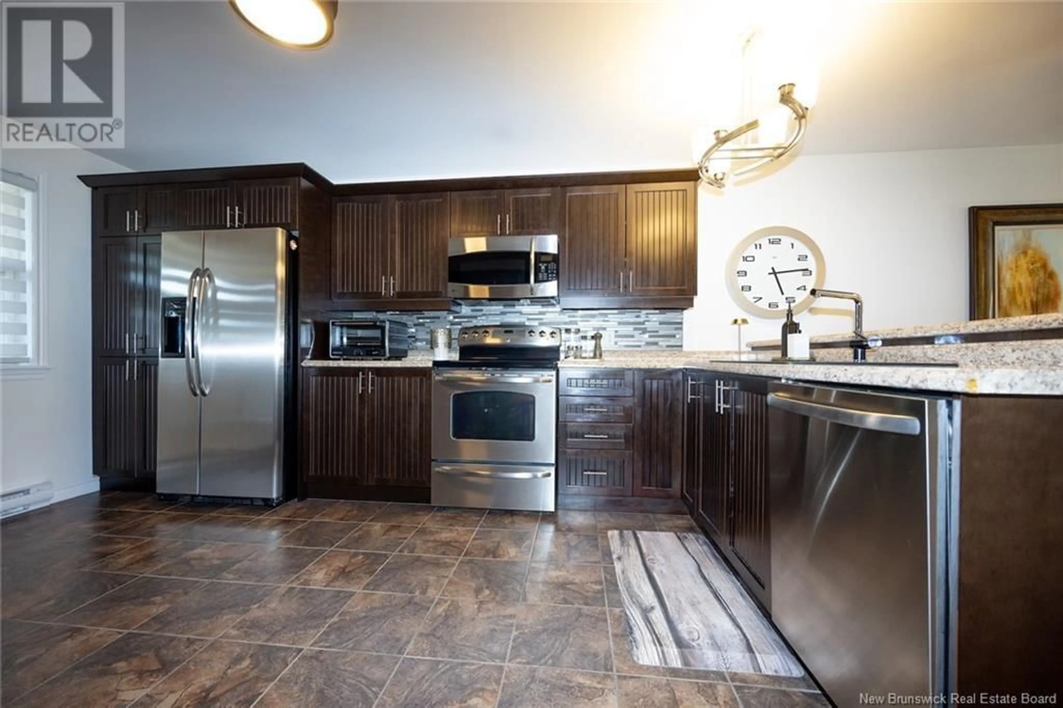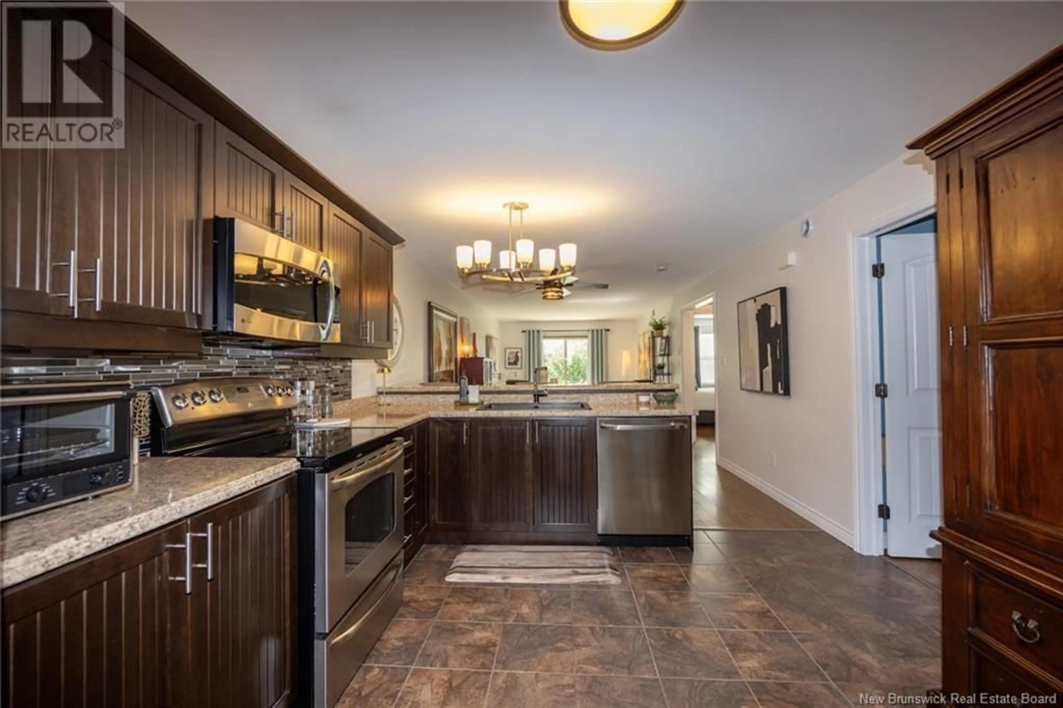35 - 20 TRAILSIDE LANE, Fredericton, New Brunswick E3A1R7
Contact us about this property
Highlights
Estimated valueThis is the price Wahi expects this property to sell for.
The calculation is powered by our Instant Home Value Estimate, which uses current market and property price trends to estimate your home’s value with a 90% accuracy rate.Not available
Price/Sqft$239/sqft
Monthly cost
Open Calculator
Description
This charming and budget-friendly condo/townhouse is located on a quiet street in a desirable neighborhood, just minutes from all amenities including the Superstore, Brookside Mall, schools, and direct access to the City Walking Trail. The unit features numerous updates such as a stylish kitchen backsplash, a new double sink with modern taps, and updated light fixtures throughout. The bathroom has also been beautifully renovated with classic white subway tiles, a new sink and tap, and an elegant countertop. The entire unit was freshly repainted just a couple of years ago. Enjoy the ease of main-level living with an open-concept kitchen, dining, and living room. There are two private patio spaces, one at the front and one at the back, overlooking a beautifully landscaped and private yard. The kitchen offers plenty of cabinetry and an extended counter that comfortably accommodates up to four bar stools. Both bedrooms are generously sized. The primary bedroom features a charming reclaimed wood accent wall, while the second bedroom is currently used as a cozy den. You'll love the comfort and convenience of this unit, including low condo fees of just $230/month, covering exterior maintenance. A one time contingency fee of $600 is payable by the purchaser upon closing. (id:39198)
Property Details
Interior
Features
Main level Floor
Bedroom
11'3'' x 11'3''Bedroom
11'3'' x 11'3''Laundry room
7'0'' x 11'5''Bath (# pieces 1-6)
7'8'' x 8'0''Condo Details
Inclusions
Property History
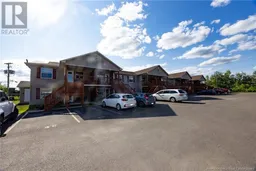 20
20
