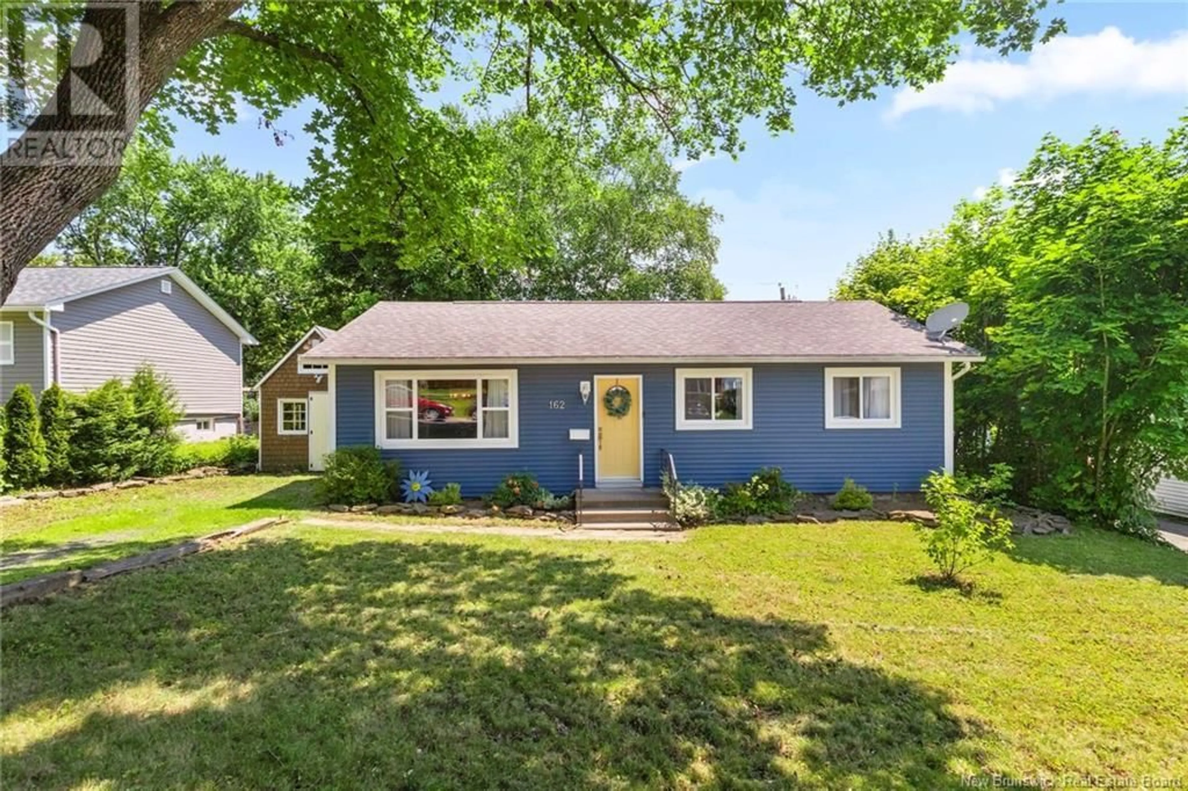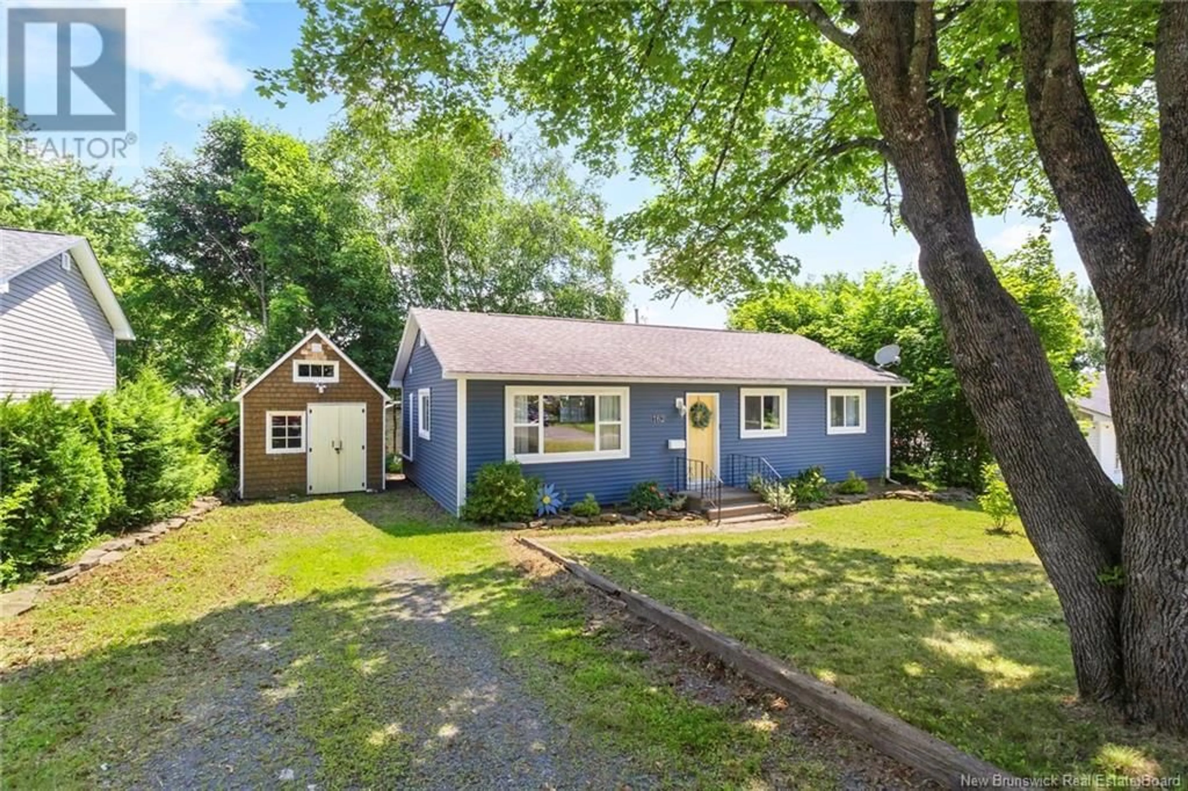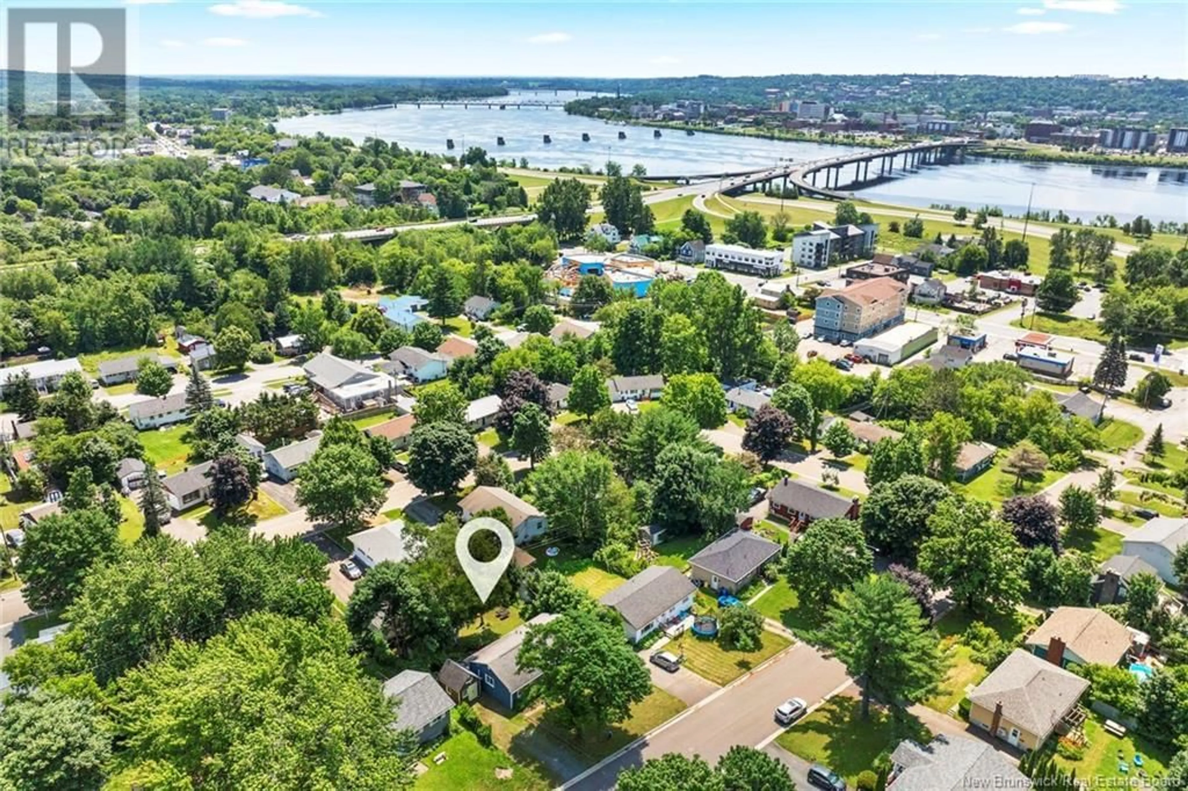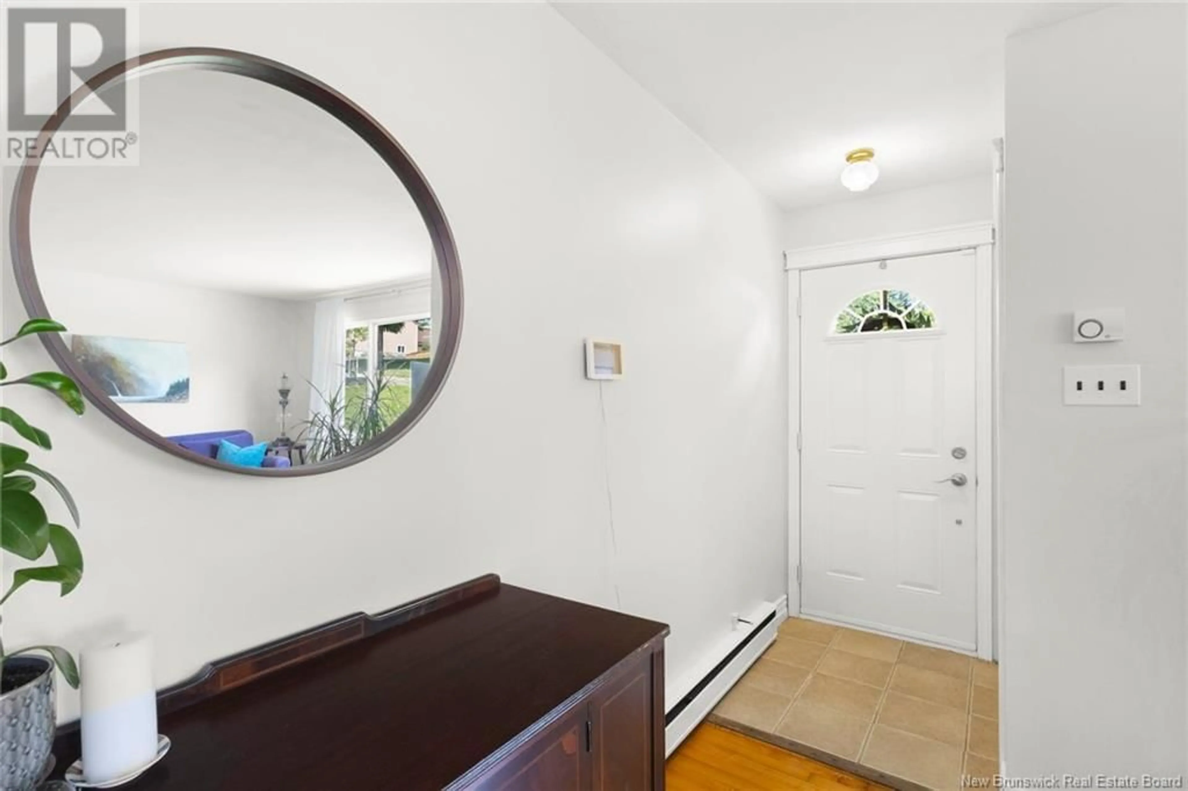162 PRESTON DRIVE, Fredericton, New Brunswick E3A2L4
Contact us about this property
Highlights
Estimated valueThis is the price Wahi expects this property to sell for.
The calculation is powered by our Instant Home Value Estimate, which uses current market and property price trends to estimate your home’s value with a 90% accuracy rate.Not available
Price/Sqft$355/sqft
Monthly cost
Open Calculator
Description
A beautifully upgraded bungalow offering charm, comfort, & flexibility across two finished levels. Ideally located in the highly desirable Fulton Heights, this home is just steps from the citys trail system, nearby parks, & minutes from downtown, all while nestled in a peaceful setting within the Park Street School zone. The main floor boasts an inviting open-concept layout with classic hardwood flooring and a bright, airy feel throughout. The spacious foyer includes a generous closet, while the living room features a large picture window & a ductless heat pump for year-round energy-efficient comfort. The dining area easily accommodates a full-size table, perfect for family dinners & entertaining. The kitchen is thoughtfully designed with white cabinetry, a bold dark floor and backsplash, a corner pantry for extra storage, & a peninsula with seating, combining style & function effortlessly. Down the hall, youll find three bedrooms, including a well-sized primary, & a stylish 3-piece bathroom with a custom vanity. The fully finished lower level nearly doubles your living space & includes 2 generous living areas, a 3-piece bath, laundry, & a fourth bedroom or den (non-egress window). With rental potential & flexible layout, this home is ideal for first-time buyers, investors, downsizers, or those seeking a multi-generational living setup. The exterior features two private deck/patio spaces and a large wood-sided storage shed, completing this move-in-ready package. (id:39198)
Property Details
Interior
Features
Basement Floor
Storage
13'10'' x 15'0''Laundry room
6'11'' x 5'5''3pc Bathroom
6'5'' x 6'9''Bedroom
10'8'' x 7'6''Property History
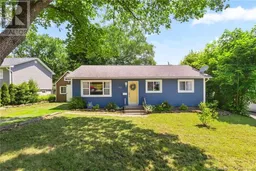 50
50
