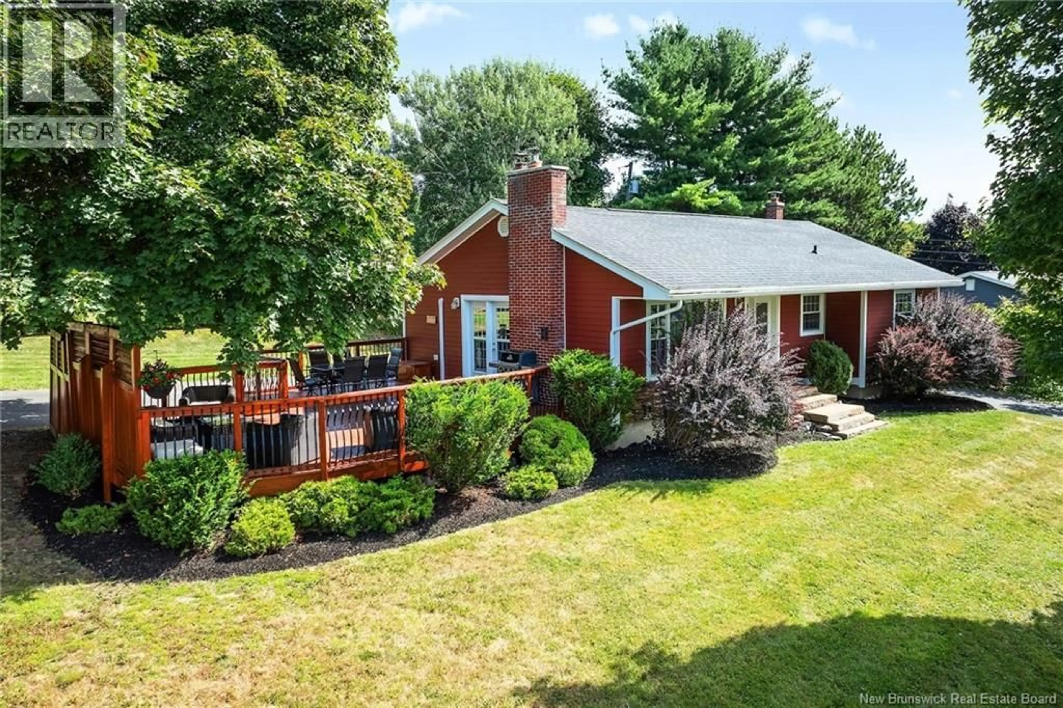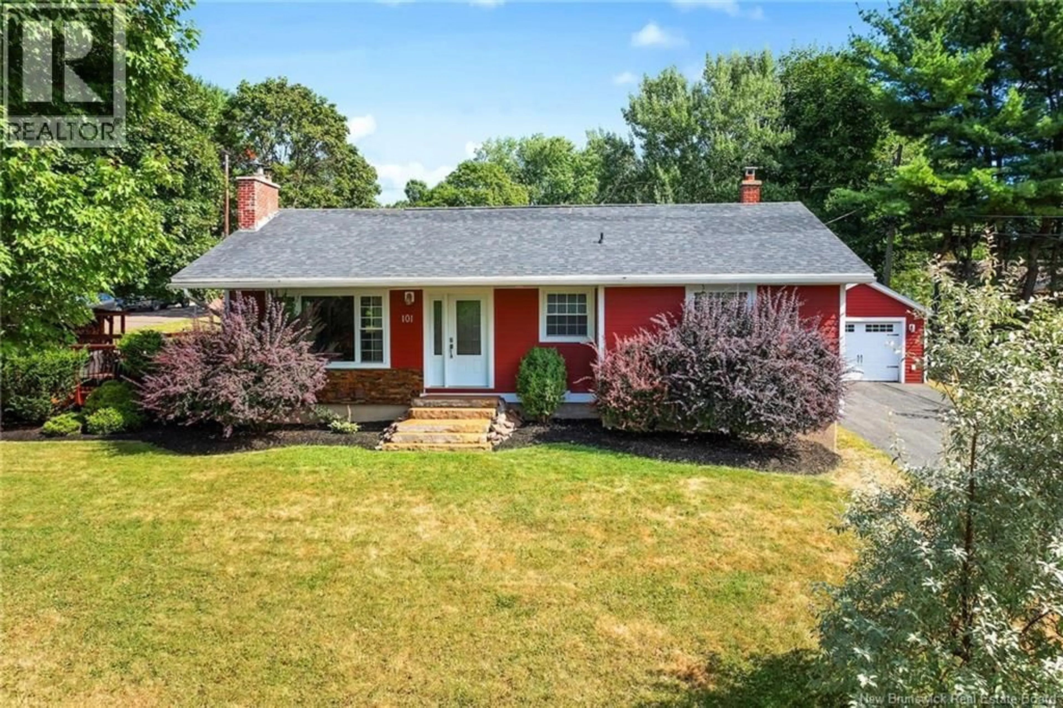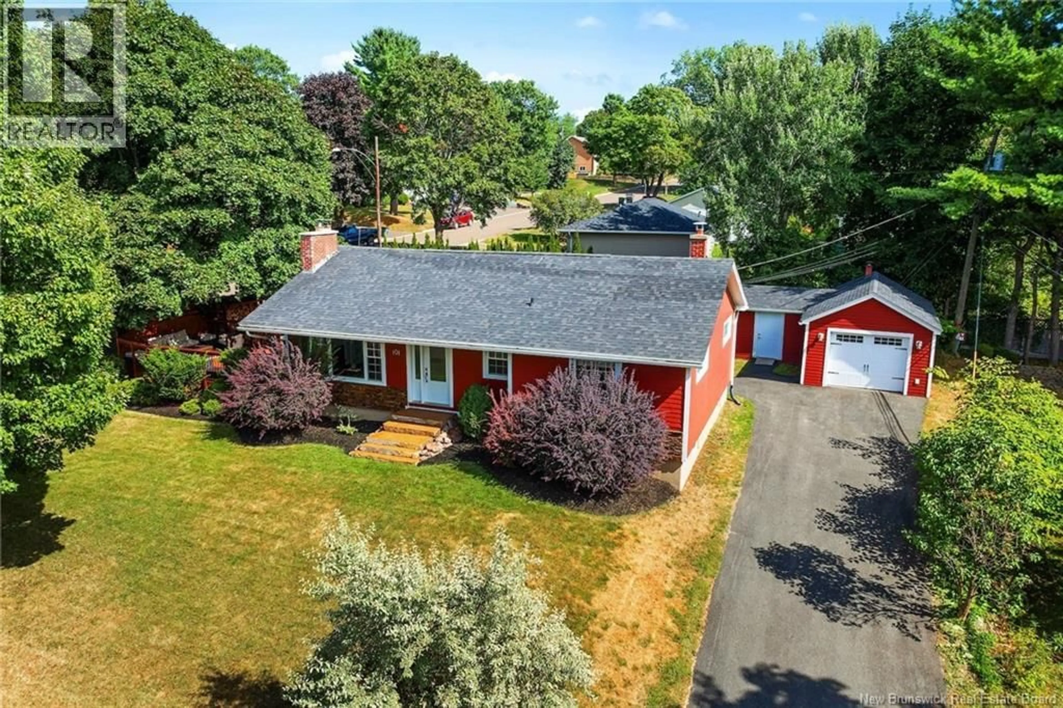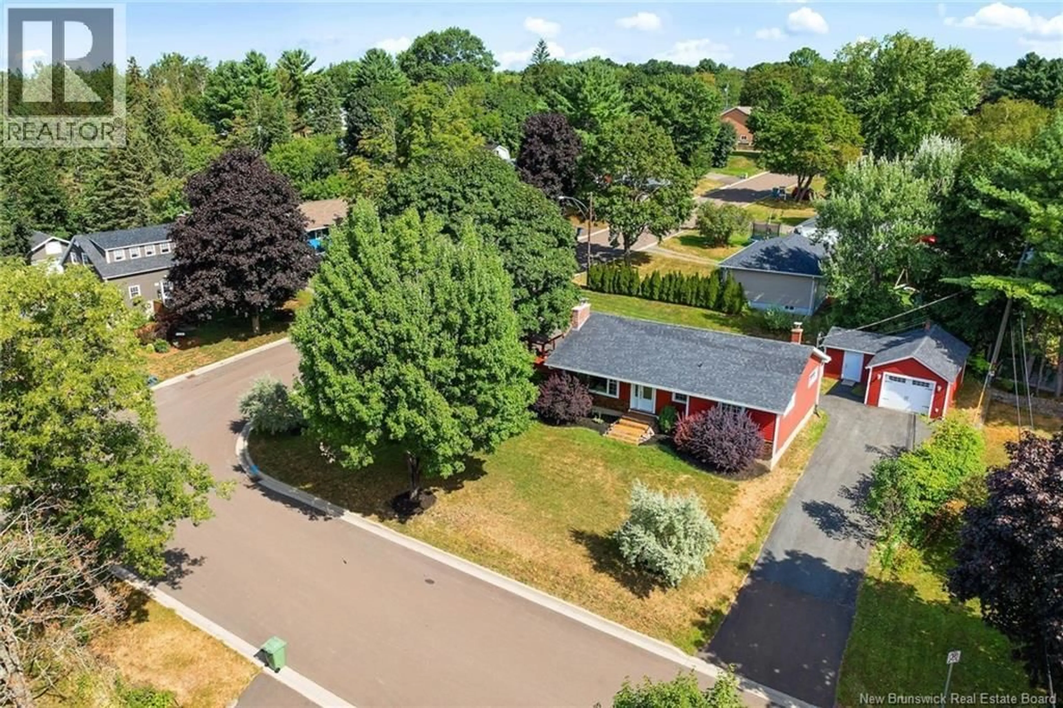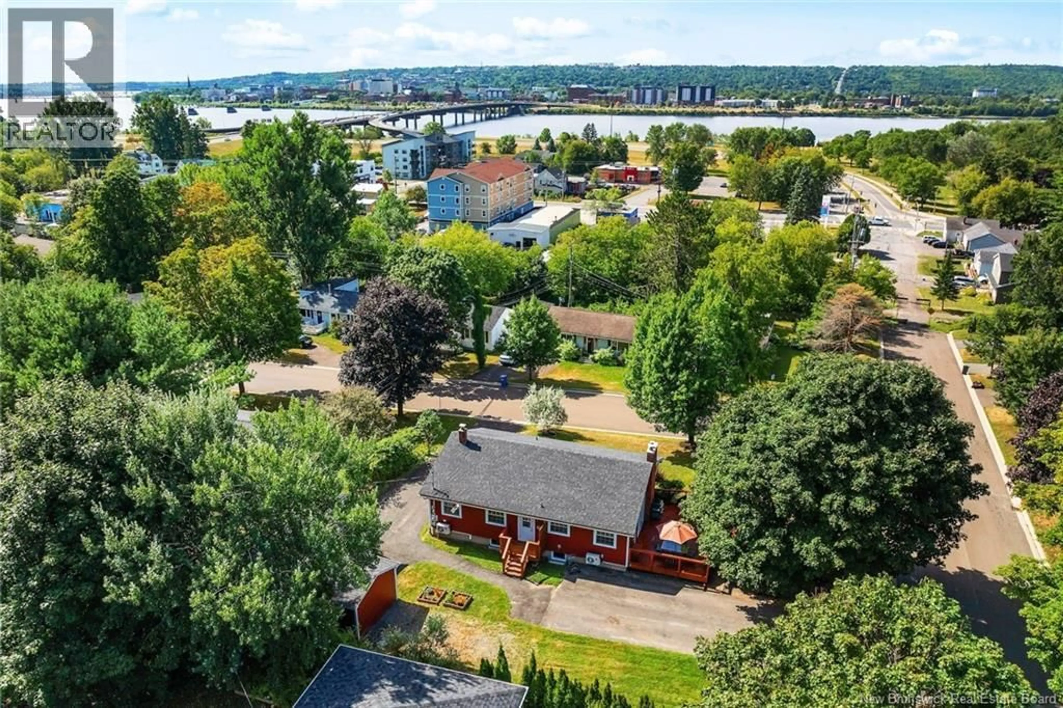101 PRESTON DRIVE, Fredericton, New Brunswick E3A2L5
Contact us about this property
Highlights
Estimated valueThis is the price Wahi expects this property to sell for.
The calculation is powered by our Instant Home Value Estimate, which uses current market and property price trends to estimate your home’s value with a 90% accuracy rate.Not available
Price/Sqft$212/sqft
Monthly cost
Open Calculator
Description
Northside Beauty in the Park Street School Zone! Welcome to the one youve been waiting for a stunning corner-lot bungalow offering exceptional curb appeal, impeccable landscaping, and an oversized outdoor living area perfect for entertaining. Step inside this bright, open-concept home where natural light pours through every room. The custom Kitchen Creations kitchen with stone counters flows seamlessly into the living room, complete with a cozy woodstove insert. The spacious primary bedroom is bathed in light and features a generous closet. Two additional bedrooms and a beautifully renovated bathroom complete the main level. The lower level offers incredible income potential or the perfect in-law suite, featuring the largest eat-in kitchen youll find in a lower level, a huge living room, massive bedroom, and full bathroom. Shared laundry and storage areas add convenience. This property takes full advantage of its corner lot with two separate driveways for ultimate flexibility. The single-car garage with woodstove (not WETT certified), 60-amp outlet, and large storage shed are valuable bonuses. Enjoy peace of mind with upgraded exterior insulation beneath the durable Hardie plank/fibre cement siding. And the curb appeal? Simply outstanding from the elegant design to the breathtaking Russian olive trees. All of this just minutes to uptown and downtown, and steps away from the trail. All thats missing is you! (id:39198)
Property Details
Interior
Features
Basement Floor
Storage
9'6'' x 8'10''Laundry room
8'4'' x 9'1''Bath (# pieces 1-6)
8'2'' x 4'10''Bedroom
12'1'' x 13'1''Property History
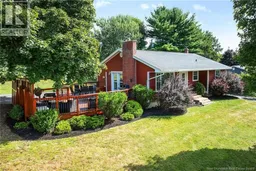 50
50
