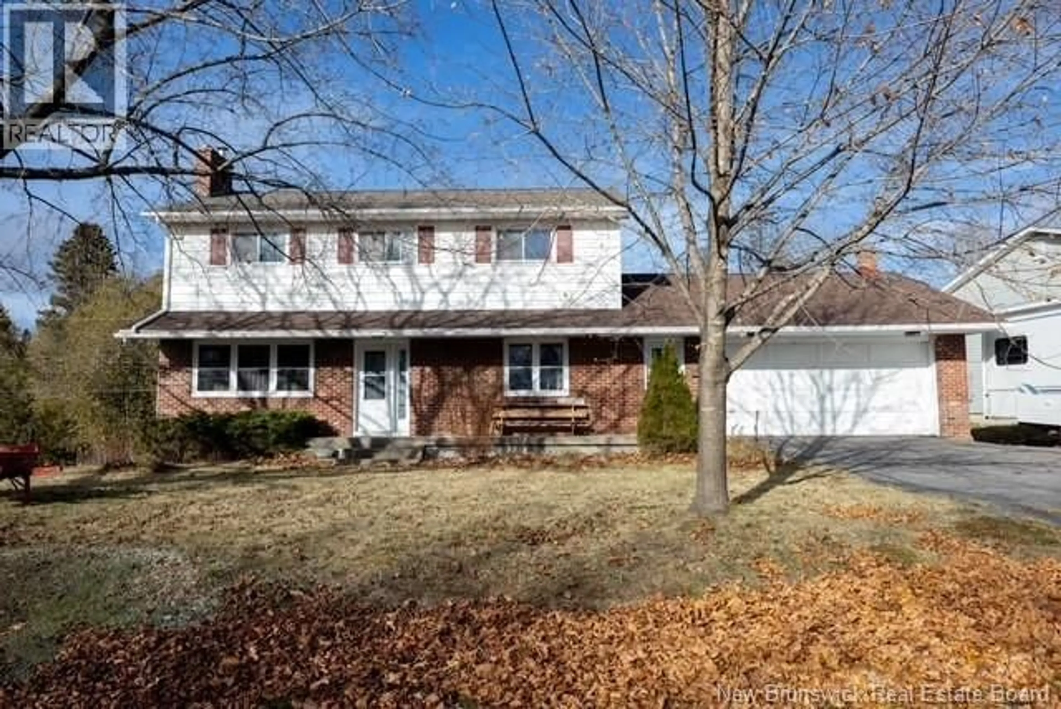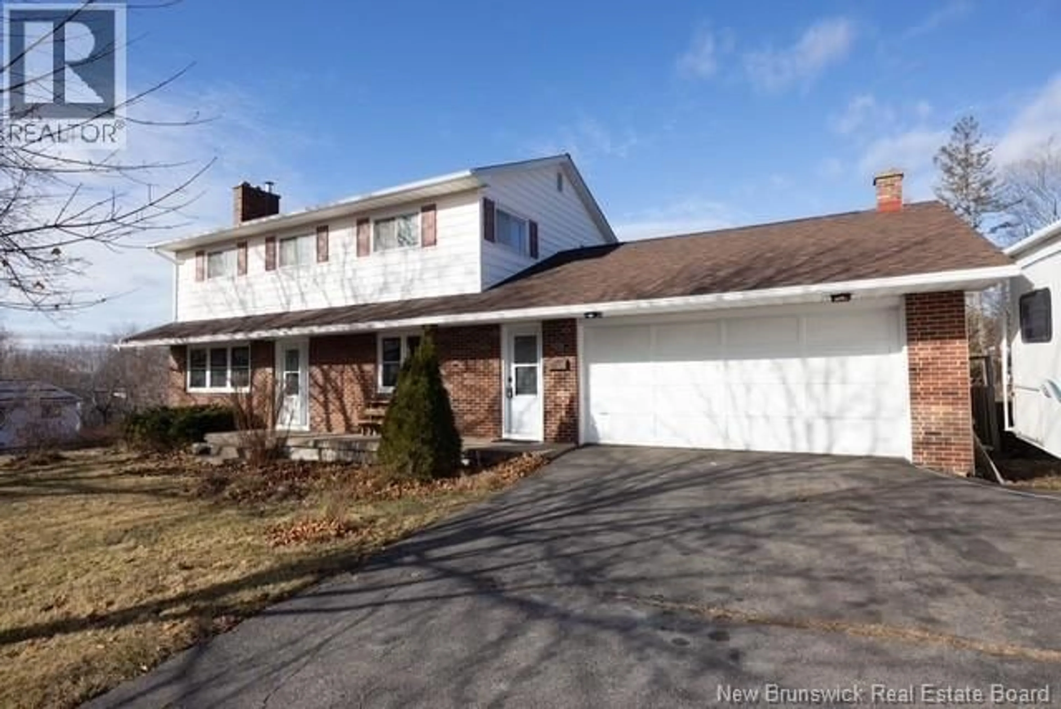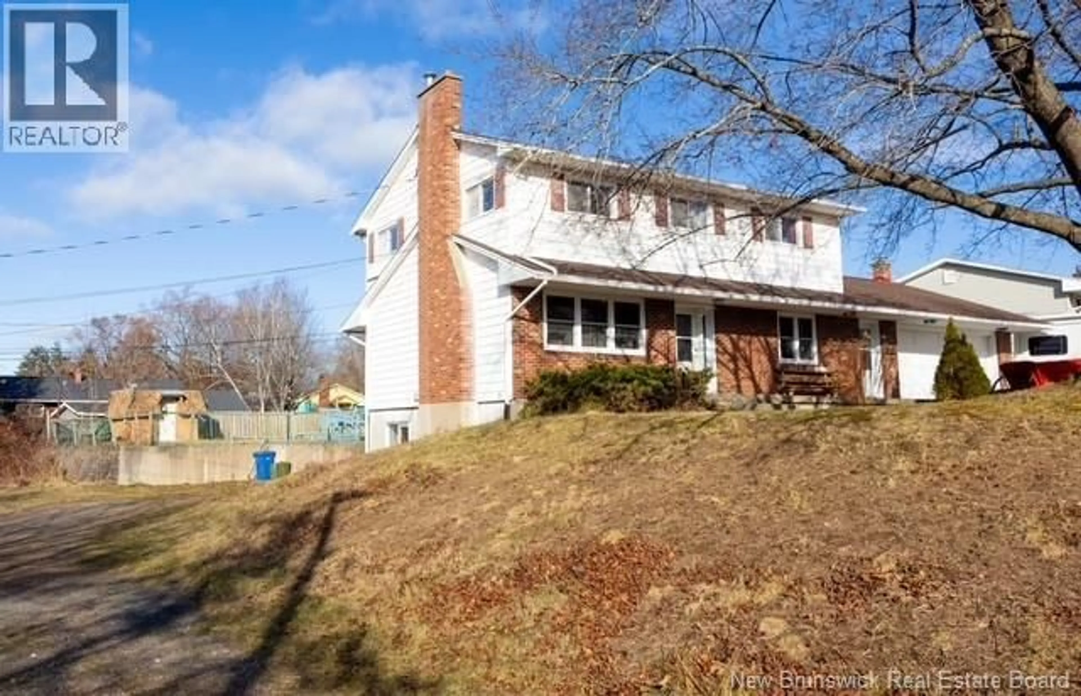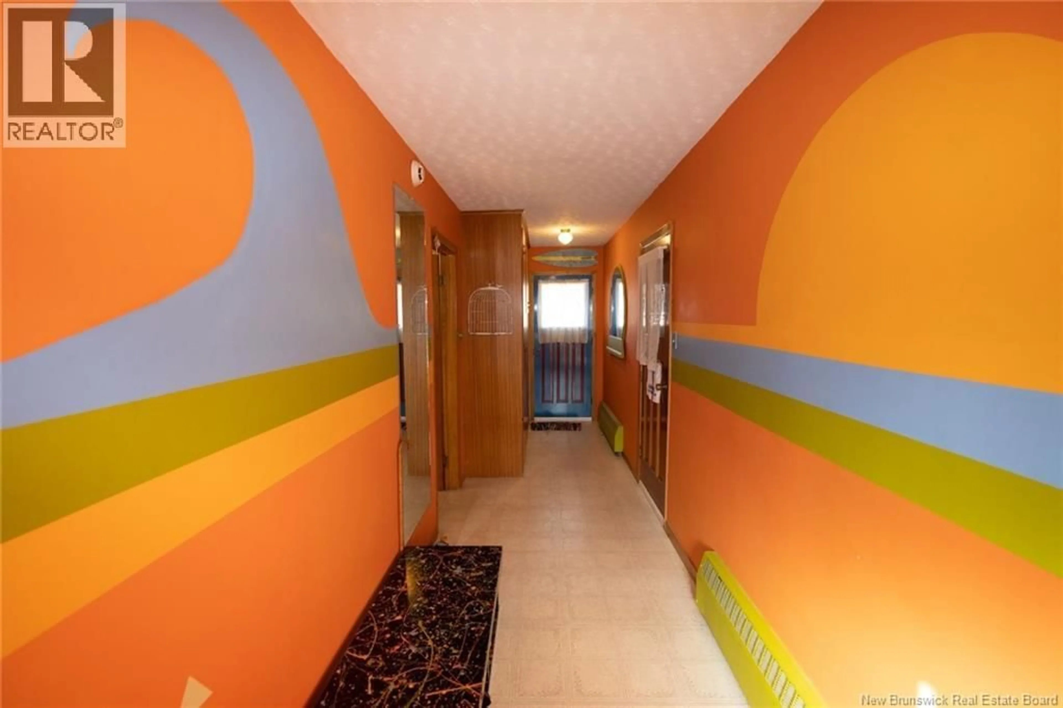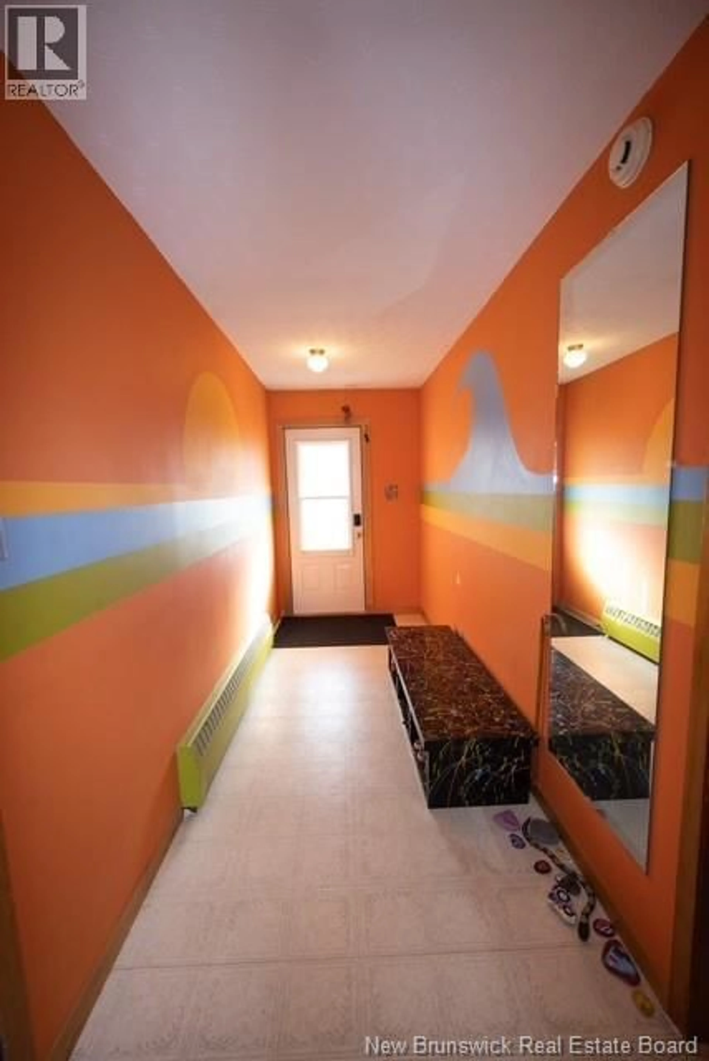101 MOSS AVENUE, Fredericton, New Brunswick E3A2G2
Contact us about this property
Highlights
Estimated valueThis is the price Wahi expects this property to sell for.
The calculation is powered by our Instant Home Value Estimate, which uses current market and property price trends to estimate your home’s value with a 90% accuracy rate.Not available
Price/Sqft$153/sqft
Monthly cost
Open Calculator
Description
Welcome to this spacious two-storey home in an ideal location, just a stones throw from schools, shopping, and all city amenities. Step into the oversized foyer, offering inside access to the garage and plenty of room for busy family comings and goings. The kitchen features solid wood cabinetry, a large island, pantry, and space for a dining nook, all overlooking the massive heated inground pool, a true backyard retreat. A convenient half bath with laundry sits just off the garage entry. At the front of the home, a bright office with large windows could double as a main-floor bedroom. The living room is impressive in size, finished with hardwood floors and a cozy wood-burning fireplace framed by a stone mantle. Upstairs, the primary suite offers great space and includes its own ensuite with walk-in shower and a walk in closet. The second full bath is exceptional, complete with double-sink vanity, tub/shower combo, toilet and access to a separate room featuring a classic whirlpool tub. Two additional well-sized bedrooms with hardwood complete this level. The fully finished basement adds amazing versatility, offering a large family room with stone bar, another full bath with tub/shower, a huge rec room perfect for extra bedrooms, an additional office space with walkout to the yard, plus generous storage and utility rooms with both wood-fired and electric boilers. Tons of potential for an in-law suite or income helper. (id:39198)
Property Details
Interior
Features
Basement Floor
Storage
22'9'' x 18'6''Bath (# pieces 1-6)
6'9'' x 6'8''Utility room
12'5'' x 17'7''Office
10'7'' x 15'6''Exterior
Features
Property History
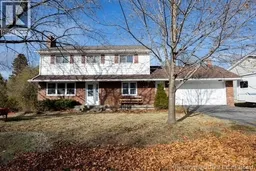 40
40
