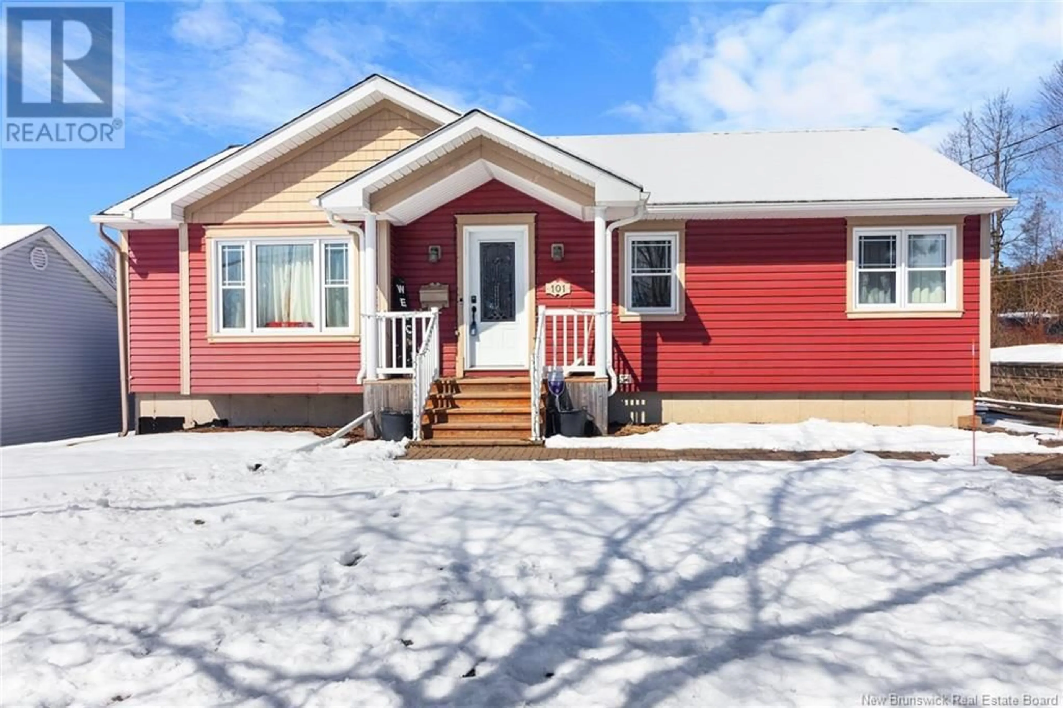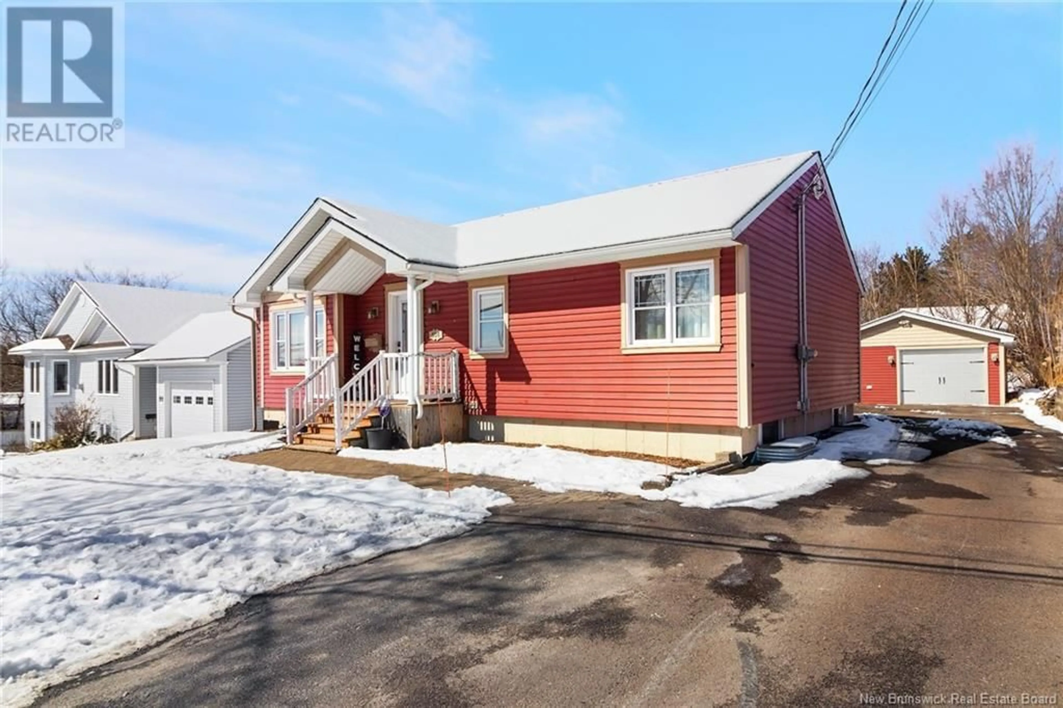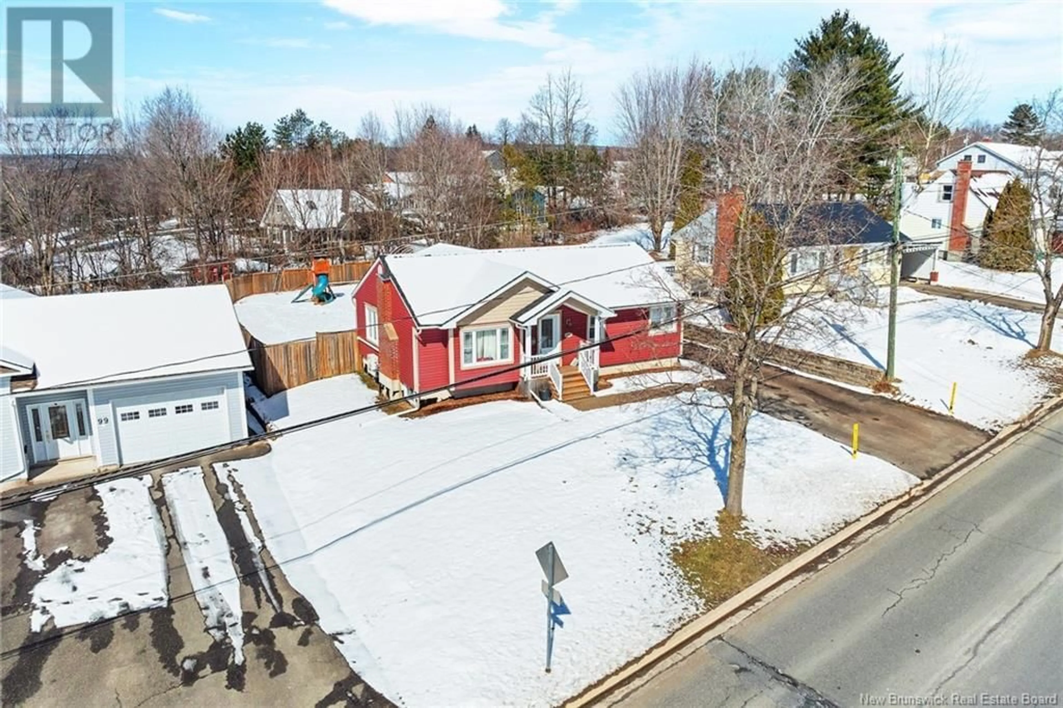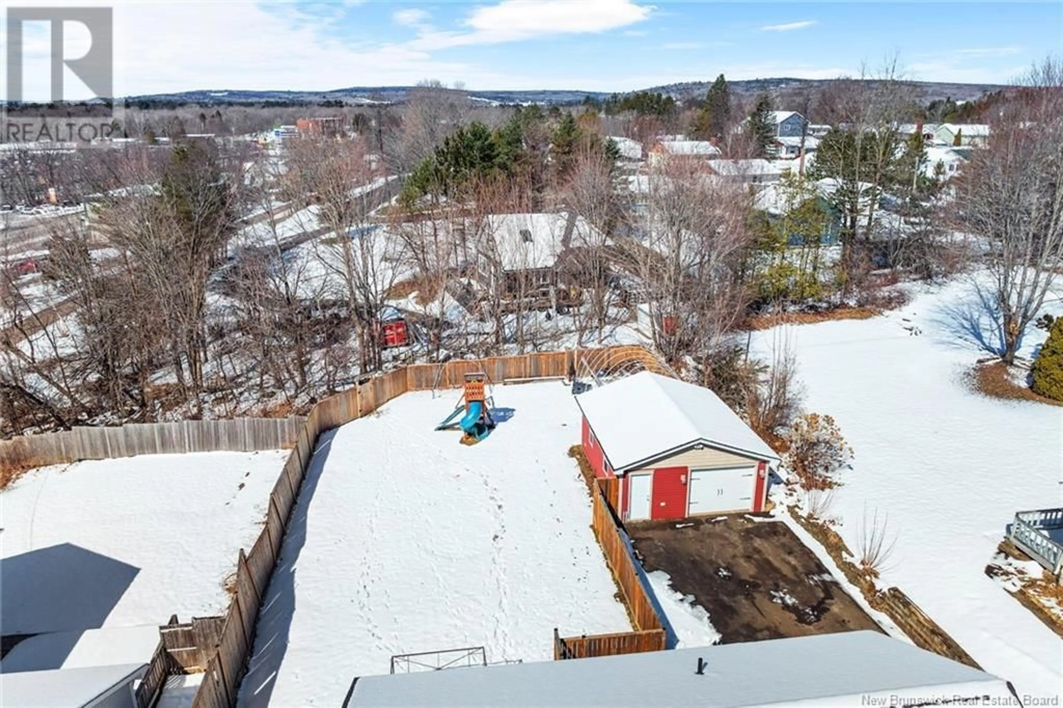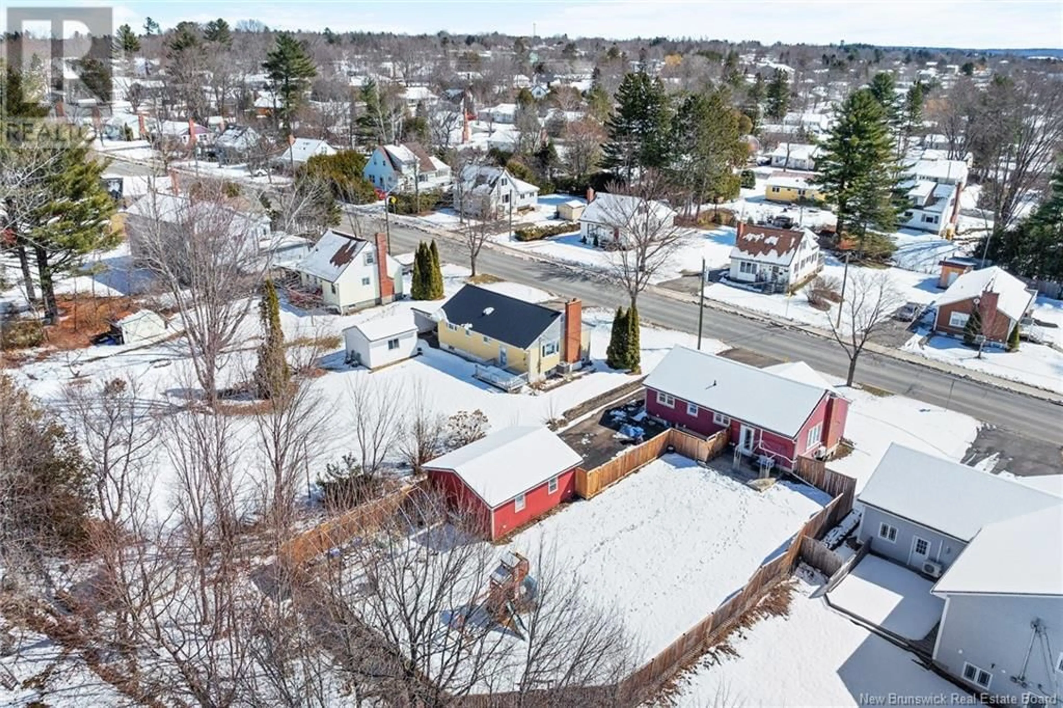101 Fulton Avenue, Fredericton, New Brunswick E3A2B5
Contact us about this property
Highlights
Estimated ValueThis is the price Wahi expects this property to sell for.
The calculation is powered by our Instant Home Value Estimate, which uses current market and property price trends to estimate your home’s value with a 90% accuracy rate.Not available
Price/Sqft$398/sqft
Est. Mortgage$1,717/mo
Tax Amount ()-
Days On Market1 day
Description
This isn't just a property - it's a package! This 5 bedroom, 2 bath bungalow is perfectly situated in the heart of the Northside in sought after Fulton Heights. Located just steps from the paved walking trail, access to all the nearby amenities is a total breeze. Before stepping inside you'll notice the paved driveway, insulated detached garage and the large fenced in yard complete with 24x14 greenhouse structure - the perfect blend of comfort and convenience! Once inside, you're welcomed by a bright and welcoming living space with a functional layout that will work for families of all sizes. The main level features 3 bedrooms and a full bathroom, while the lower level boasts two additional bedrooms (one may not be egress), another full bathroom, separate laundry space and large family room perfect for guests, in-laws, or a growing family. Efficiently heated with a natural gas forced air furnace you'll be able to keep costs affordable and with a few modifications the basement could be turned into a second unit with the R2 zoning. This home checks so many boxes - come and see for yourself if it could be your next home! (id:39198)
Upcoming Open House
Property Details
Interior
Features
Basement Floor
Family room
16'5'' x 15'5''Bath (# pieces 1-6)
11'0'' x 6'0''Bedroom
10'3'' x 8'0''Bedroom
10'5'' x 13'0''Exterior
Features
Property History
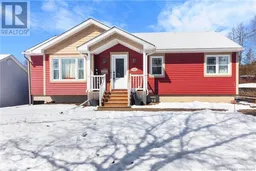 50
50
