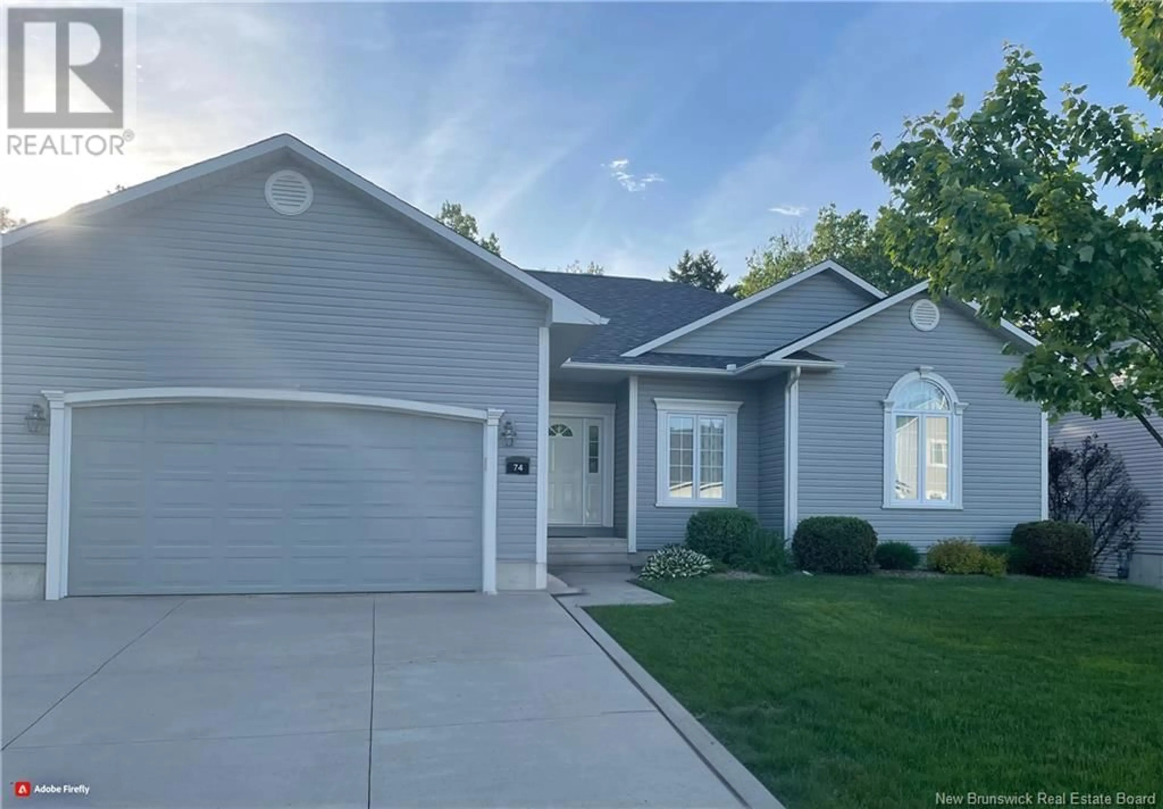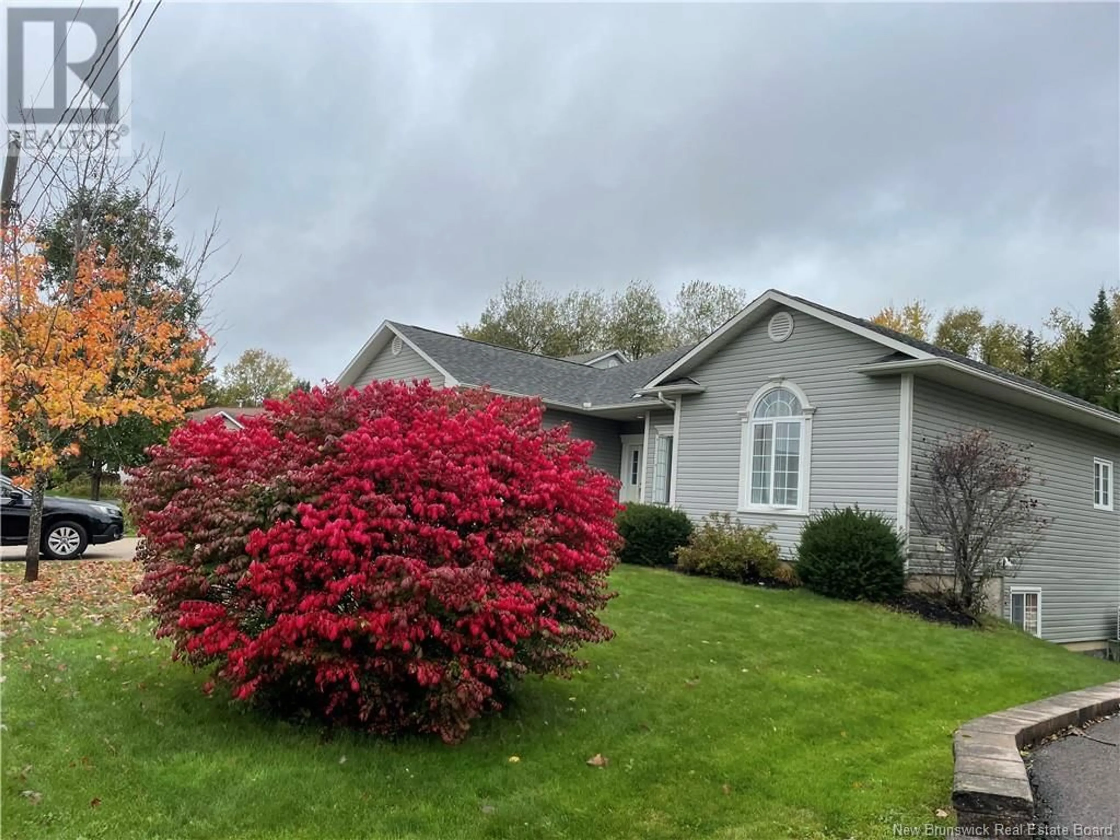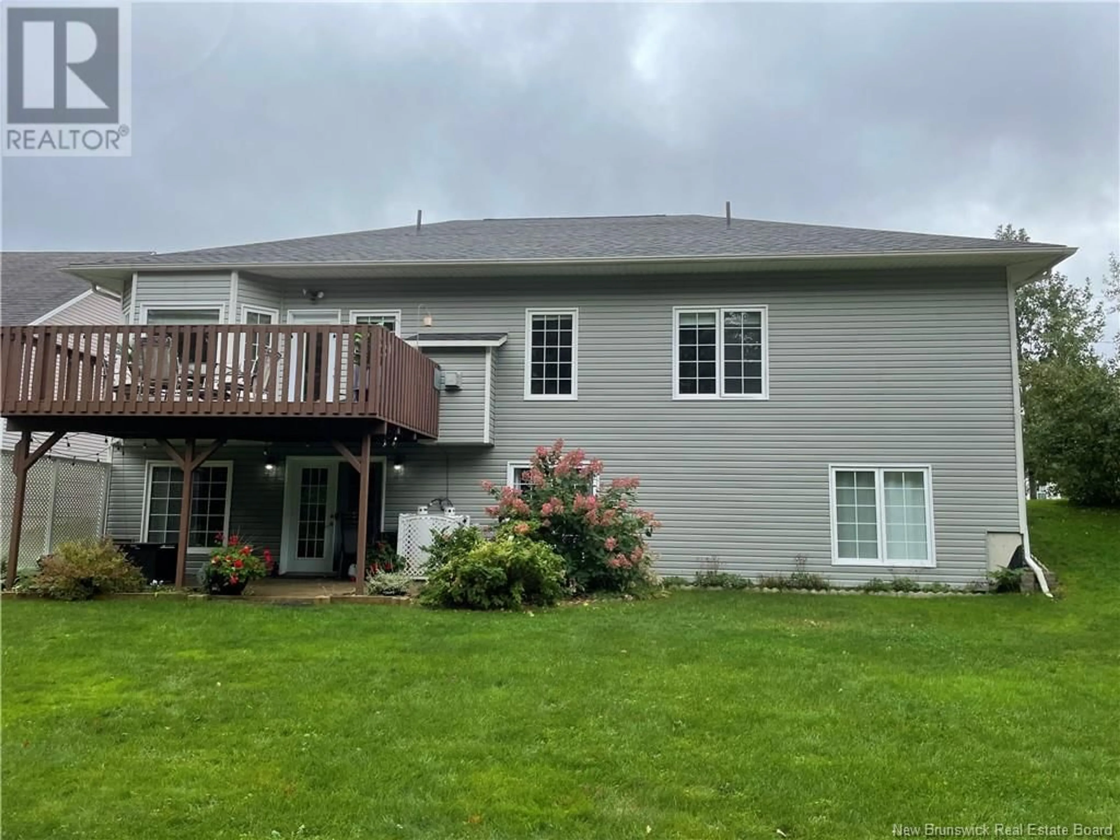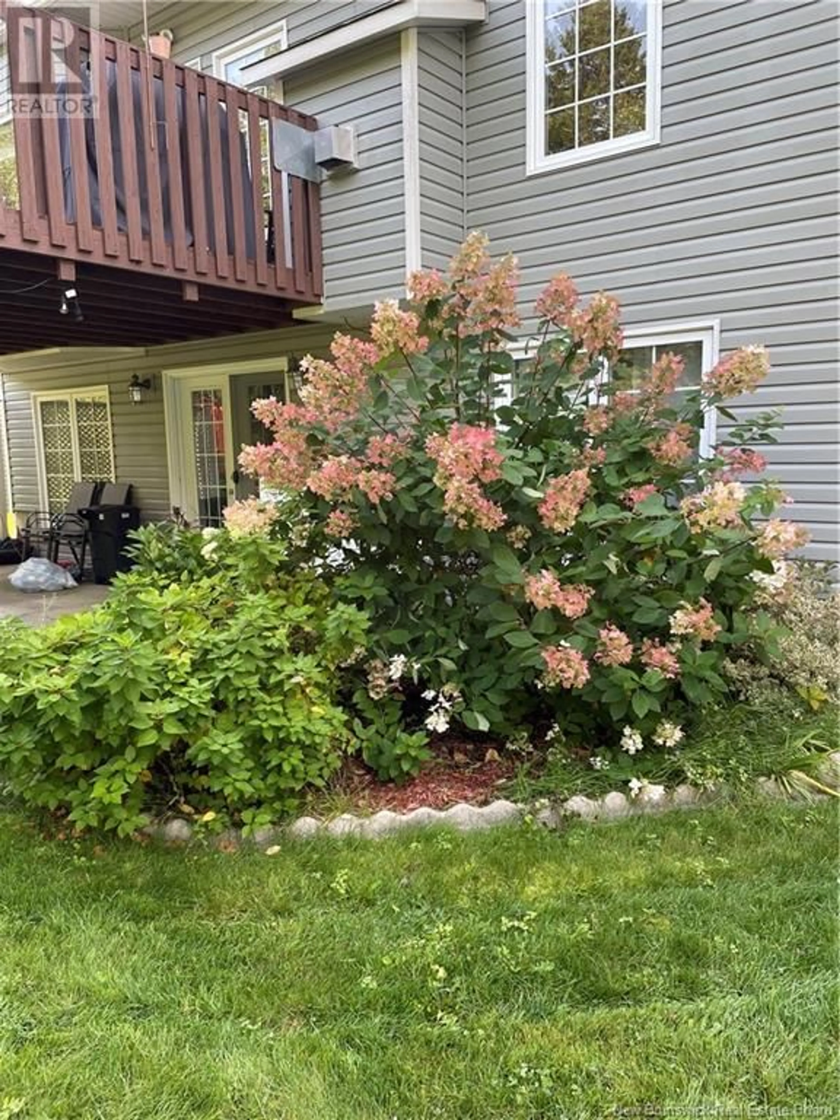74 HARLAND COURT, Fredericton, New Brunswick E3B0E3
Contact us about this property
Highlights
Estimated ValueThis is the price Wahi expects this property to sell for.
The calculation is powered by our Instant Home Value Estimate, which uses current market and property price trends to estimate your home’s value with a 90% accuracy rate.Not available
Price/Sqft$362/sqft
Est. Mortgage$2,576/mo
Tax Amount ()$6,489/yr
Days On Market6 days
Description
Welcome to your sanctuary on a quiet court in fabulous Lincoln Heights! This bespoke bungalow is a masterclass in meticulous design & refined living. Enter foyer guiding you into the heart of the home. The spacious living room, graced by a cozy propane fireplace & bathed in natural light through expansive windows, invites relaxation. Adjacent, the dining area leading into custom kitchen, a culinary haven with its ample storage & top-tier appliances. Retreat to the sumptuous primary bedroom- luxurious ensuite w/separate water closet & walk-in closet. 2 additional bedrooms & a well-appointed main bath provide comfortable accommodations for family/guests. Descend to the lower level, suffused with sunlight through huge west-facing windows and glass doors, unveiling a remarkable addition-a one-bedroom apartment w/laundry facilities, meticulously crafted through a $26,000+ renovation by current owner ( rented $1300/mnth ). The apartment has it's own porch entrance for complete privacy. Also on the lower level is a large recroom and 4th bedroom attached to main house. This versatile space promises endless possibilities for guests, rental income, or multi-generational living. Outside, the beautifully landscaped yard and the serene backdrop of the adjacent agricultural farm create an idyllic retreat for relaxation and alfresco entertaining. With an attached double garage and convenient main floor laundry and mudroom, this home seamlessly integrates functionality with elegance. (id:39198)
Property Details
Interior
Features
Main level Floor
Foyer
9'7'' x 7'3''Laundry room
9'5'' x 8'7''Bedroom
10'10'' x 10'3''Bedroom
12'3'' x 13'2''Property History
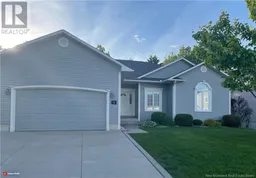 36
36
