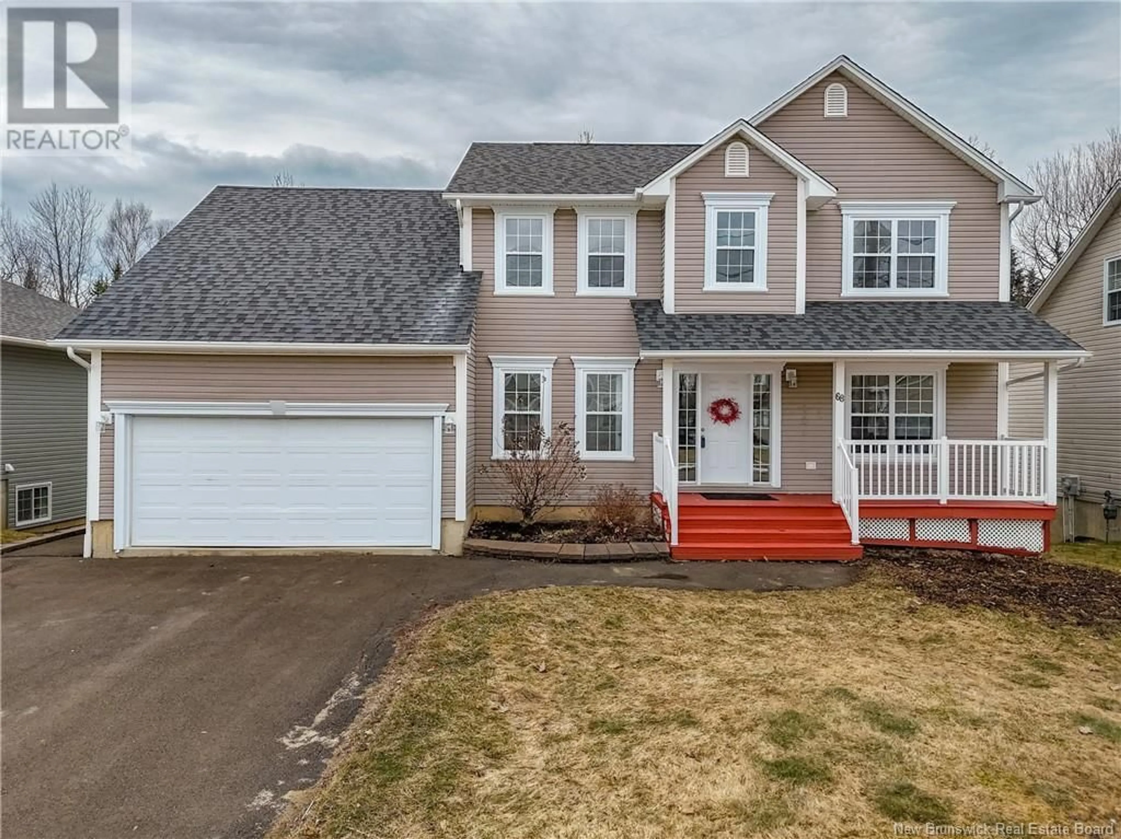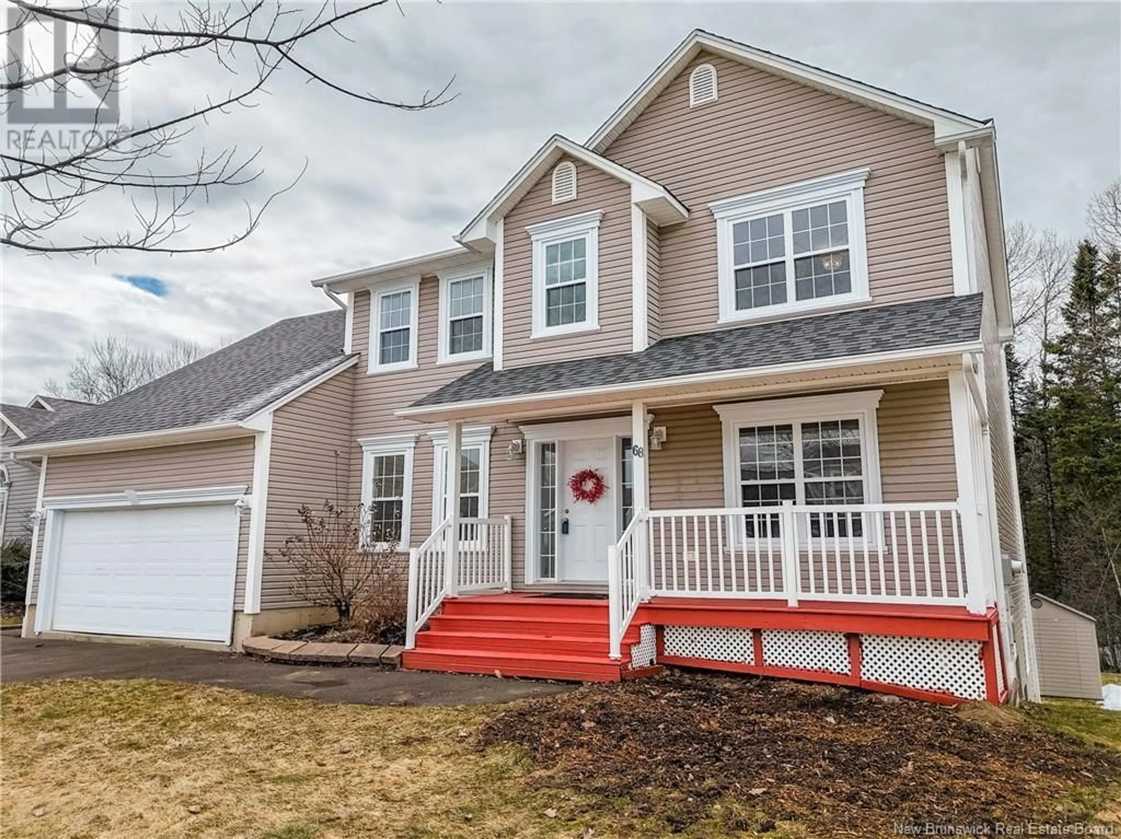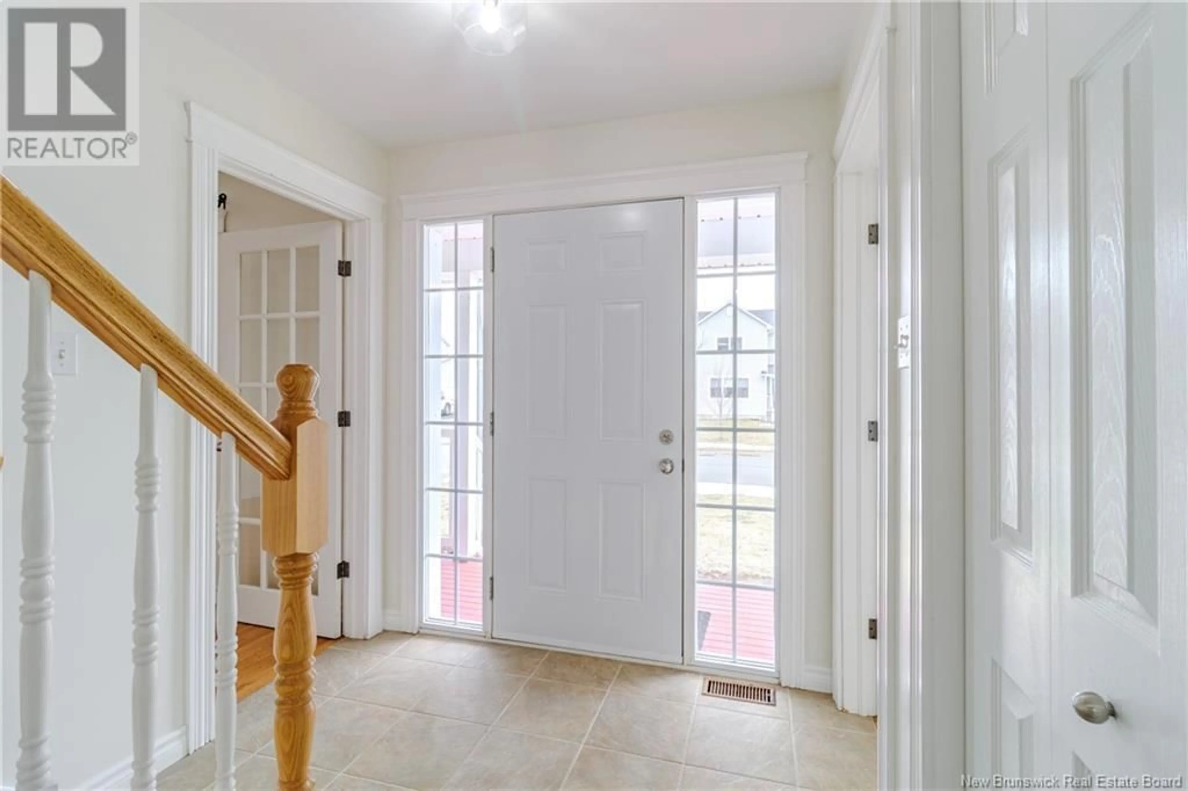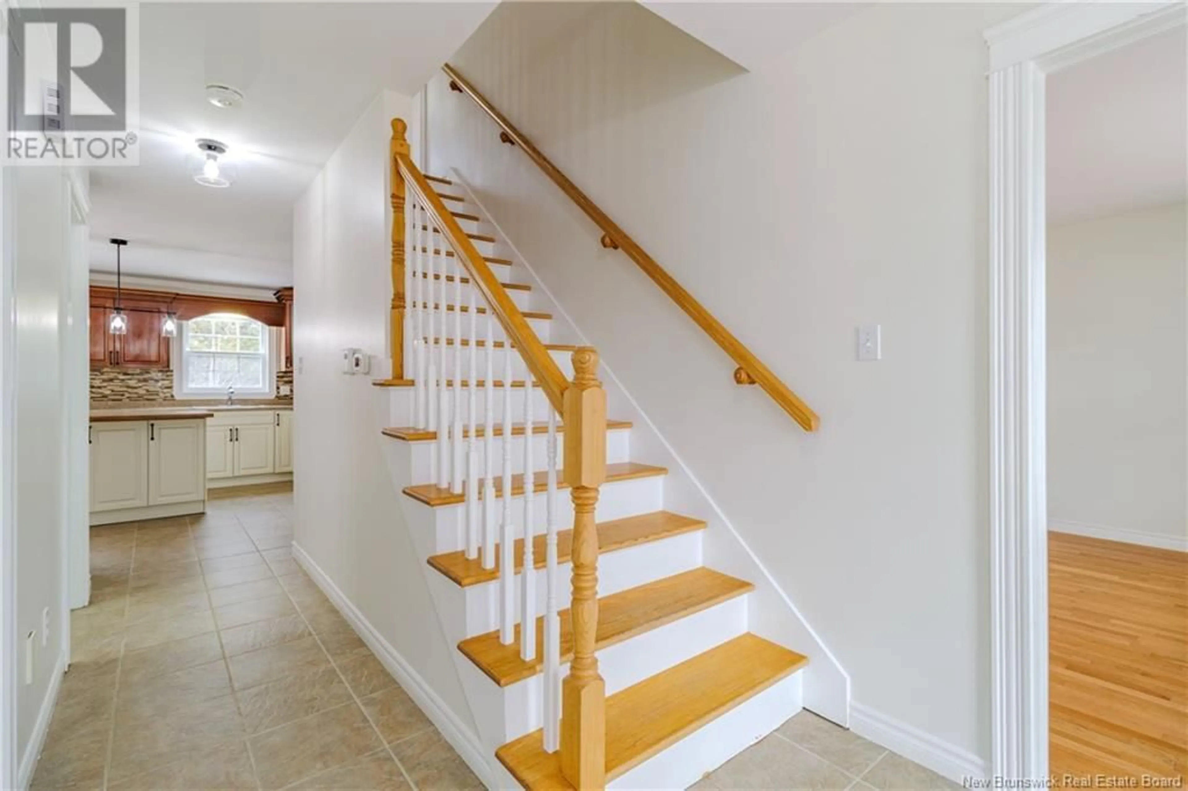68 HARLAND COURT, Fredericton, New Brunswick E3B0E3
Contact us about this property
Highlights
Estimated ValueThis is the price Wahi expects this property to sell for.
The calculation is powered by our Instant Home Value Estimate, which uses current market and property price trends to estimate your home’s value with a 90% accuracy rate.Not available
Price/Sqft$263/sqft
Est. Mortgage$2,791/mo
Tax Amount ()$7,607/yr
Days On Market31 days
Description
Large executive home on a quiet cul de sac in Frederictons popular and family-friendly neighbourhood of Lincoln Heights. This 5 bedroom, 3.5 bath home has plenty of room for everyone. The main level features a large kitchen with lots of cabinet space, a breakfast area with patio doors opening to the back deck, a large family room with cozy natural gas fireplace, a convenient half bath, office, and a second living room which opens to the formal dining room. The upper level features an oversized master bedroom with a walk-in closet and huge master bath featuring an 80 vanity, soaker tub, and separate shower. Two additional good-sized bedrooms, a full bath with double vanity, and large bonus room/optional fourth bedroom complete this level. The walkout basement is bright and offers a very large rec area, a 4th bathroom, a 5th bedroom, and a large storage room. Built on a sizeable city lot and backing the woods, you can enjoy nature in your peaceful backyard. A double car garage, covered front porch, and nicely landscaped lot complete this package. Lincoln Heights is ideally situated only 7 minutes from uptown or downtown Fredericton, and 10 minutes from Oromocto! The neighbourhood features a large community park including a wading pool, play structure, basketball court, and cricket pitch with access to walking/biking trails to downtown. Dont miss out on this beautiful home! (id:39198)
Property Details
Interior
Features
Second level Floor
Primary Bedroom
11'11'' x 16'7''Other
6'10'' x 8'11''Ensuite
8'11'' x 11'11''Bedroom
15'5'' x 17'9''Property History
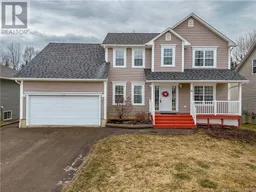 50
50
