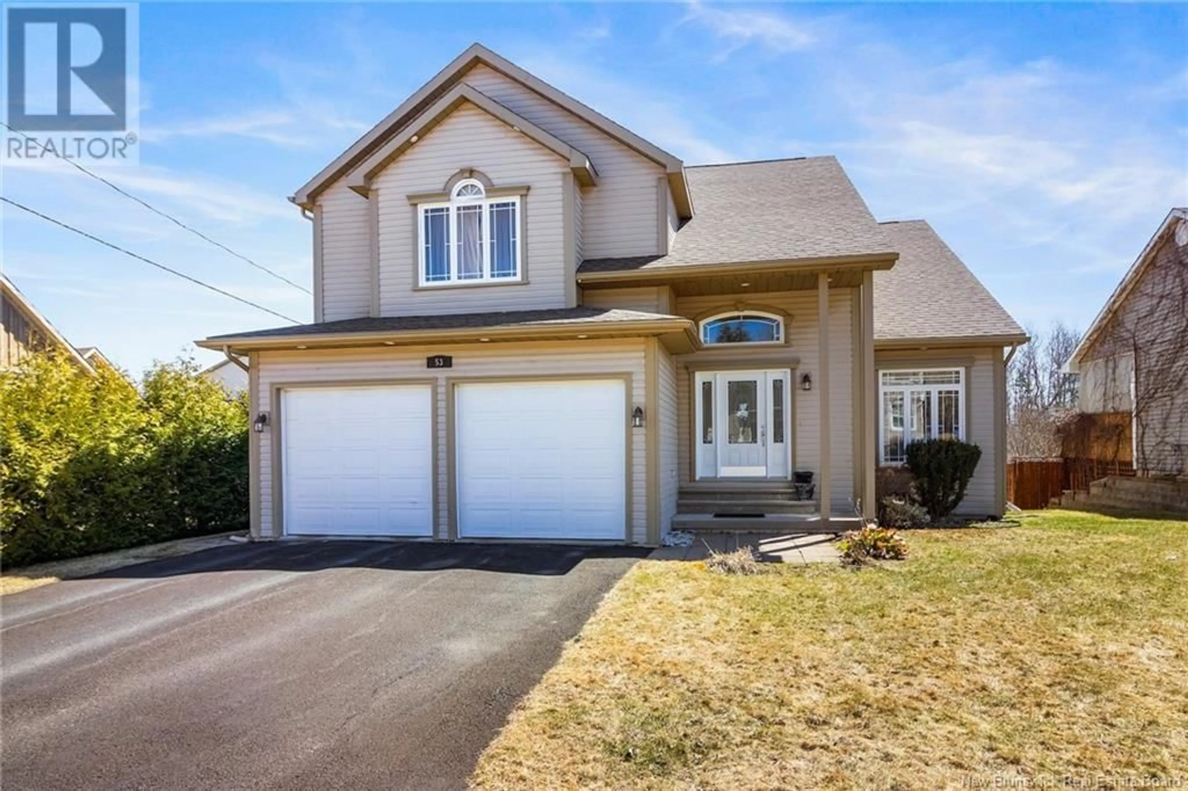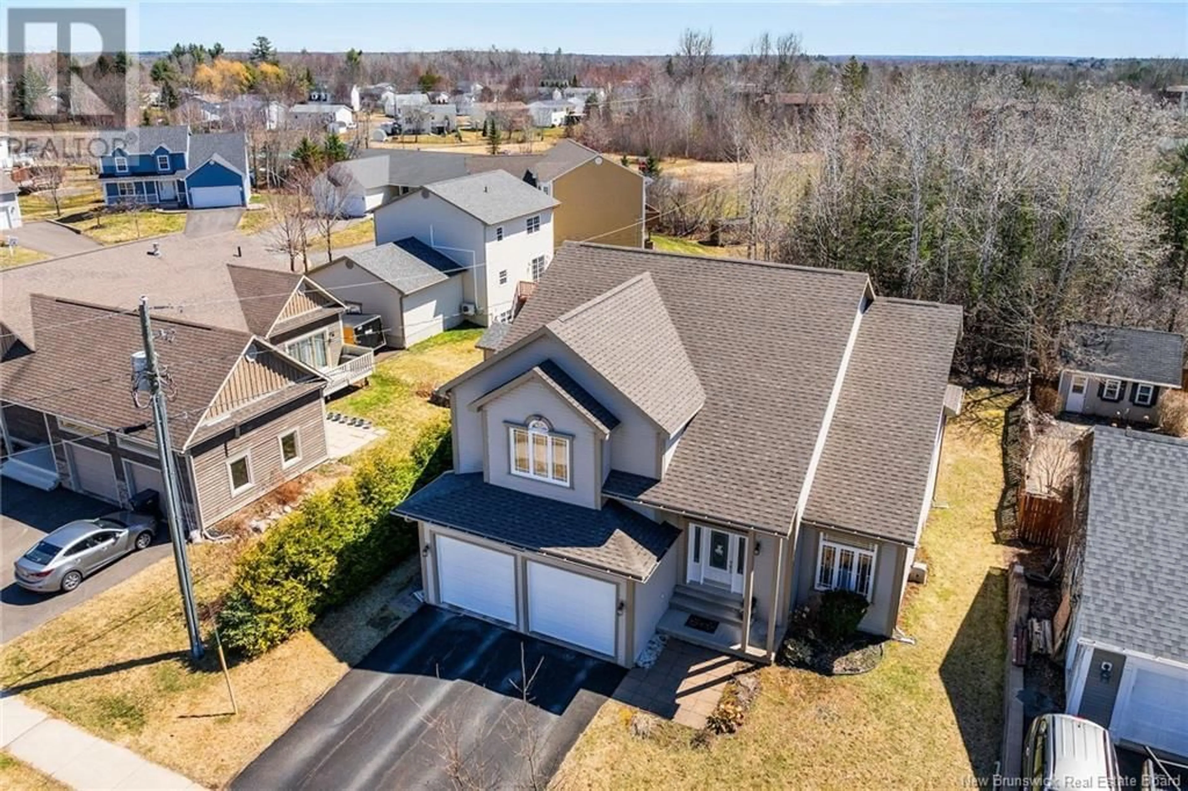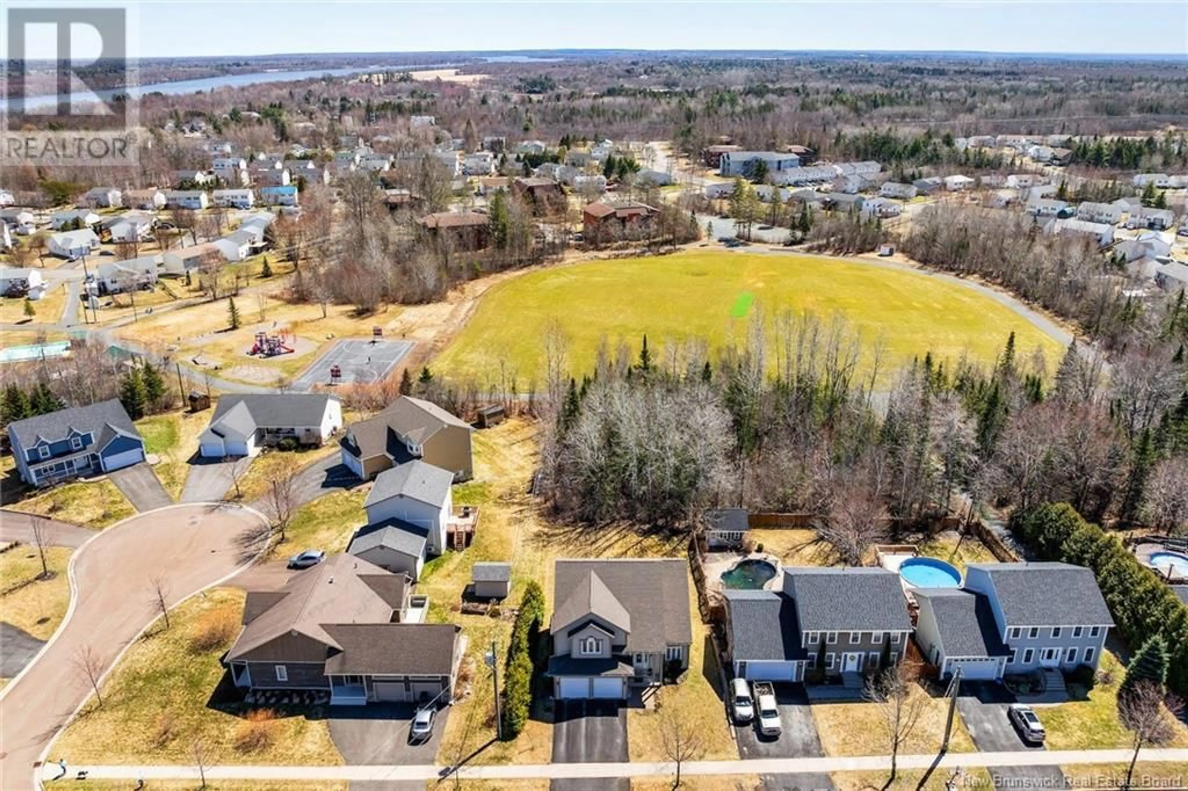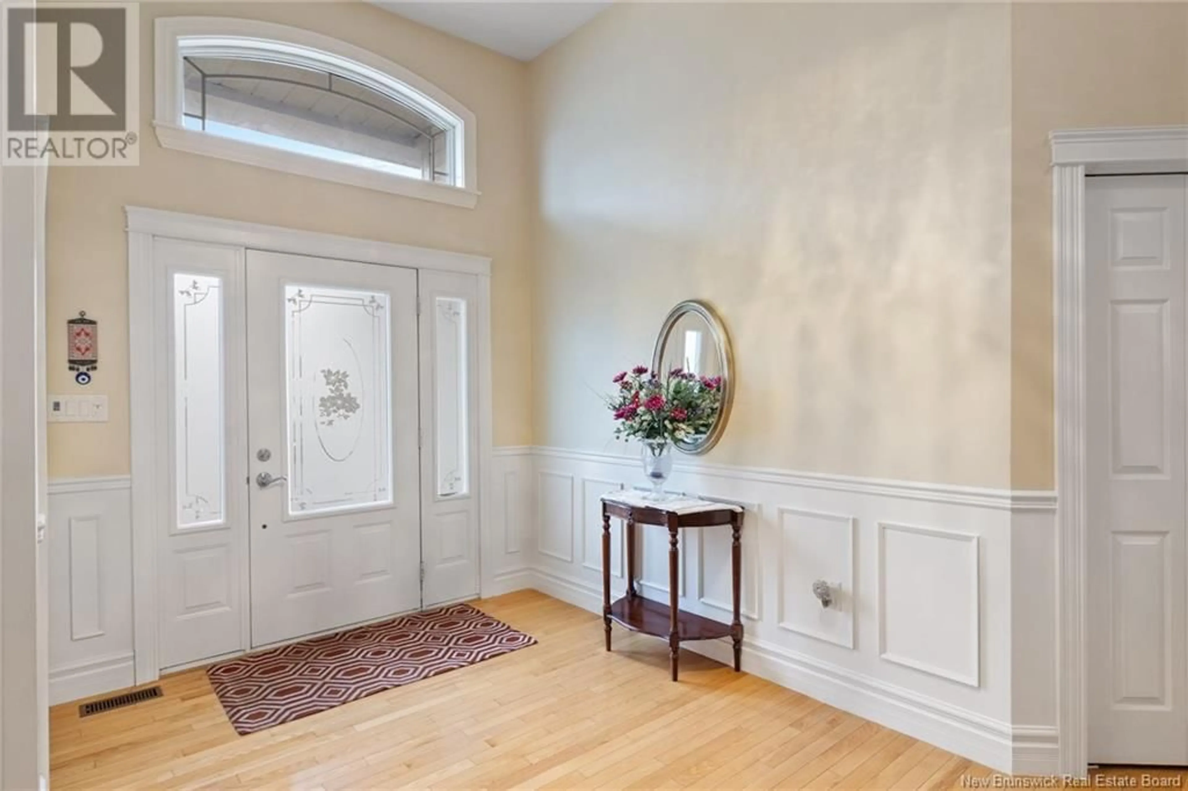53 MCGIBBON STREET, Fredericton, New Brunswick E3B9S3
Contact us about this property
Highlights
Estimated ValueThis is the price Wahi expects this property to sell for.
The calculation is powered by our Instant Home Value Estimate, which uses current market and property price trends to estimate your home’s value with a 90% accuracy rate.Not available
Price/Sqft$261/sqft
Est. Mortgage$2,791/mo
Tax Amount ()$6,963/yr
Days On Market21 days
Description
This stunning custom-built home offers a spacious, thoughtfully designed layout perfect for modern family living. Step into a bright, welcoming foyer that leads to a versatile secondary living areaideal as a media room, home office, or guest lounge. The sunlit, open-concept main floor features a cozy gas fireplace and seamlessly connects the living room, dining area, and kitchencreating a warm and functional space for both everyday life and entertaining. The stylish kitchen is equipped with modern new appliances, updated quartz countertops, ample cabinetry, and a central island with a breakfast bar. Just off the dining area, step outside to a peaceful back deck and private yardperfect for summer barbecues or quiet evenings outdoors. Also on the main level, you'll find a sunny office, a full bathroom, a convenient laundry area, and direct access to the attached double garage. Upstairs, four spacious bedrooms offer plenty of storage, including a primary suite with dual closets and a spa-like ensuite featuring a jetted tub. A full bathroom with a double vanity serves the remaining bedrooms, ensuring comfort and convenience for the whole family. The insulated walkout basementwith a bathroom rough-in already in placeoffers exceptional potential to create a rental suite, in-law accommodation, or expanded living space tailored to your needs. With a brand-new roof installed just last year, this home offers peace of mind along with timeless style and functionality. (id:39198)
Property Details
Interior
Features
Second level Floor
Bedroom
11'8'' x 12'0''Bedroom
11'9'' x 12'0''Other
5'11'' x 6'8''Other
5'5'' x 6'8''Property History
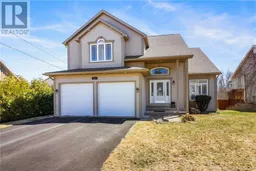 50
50
