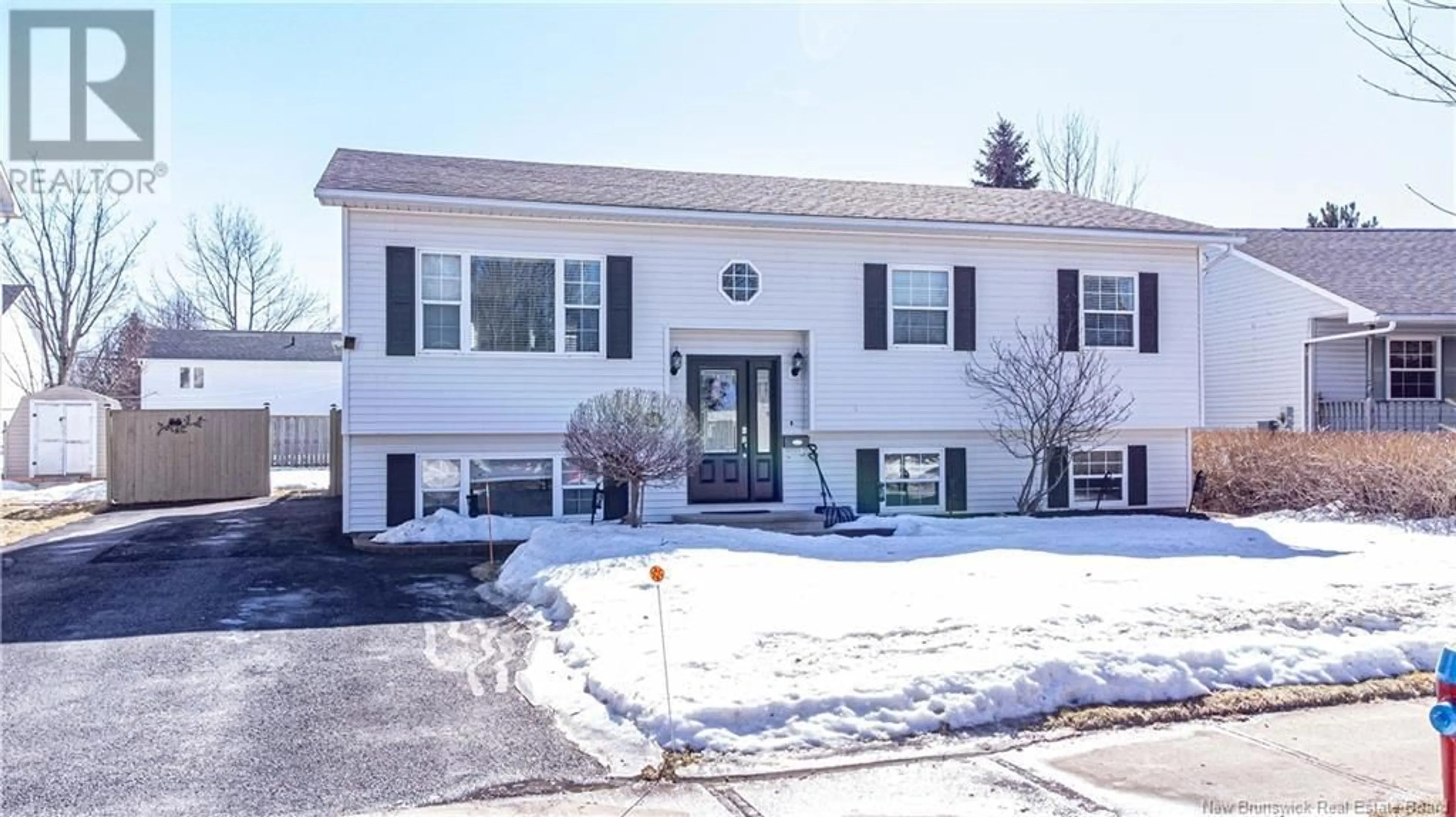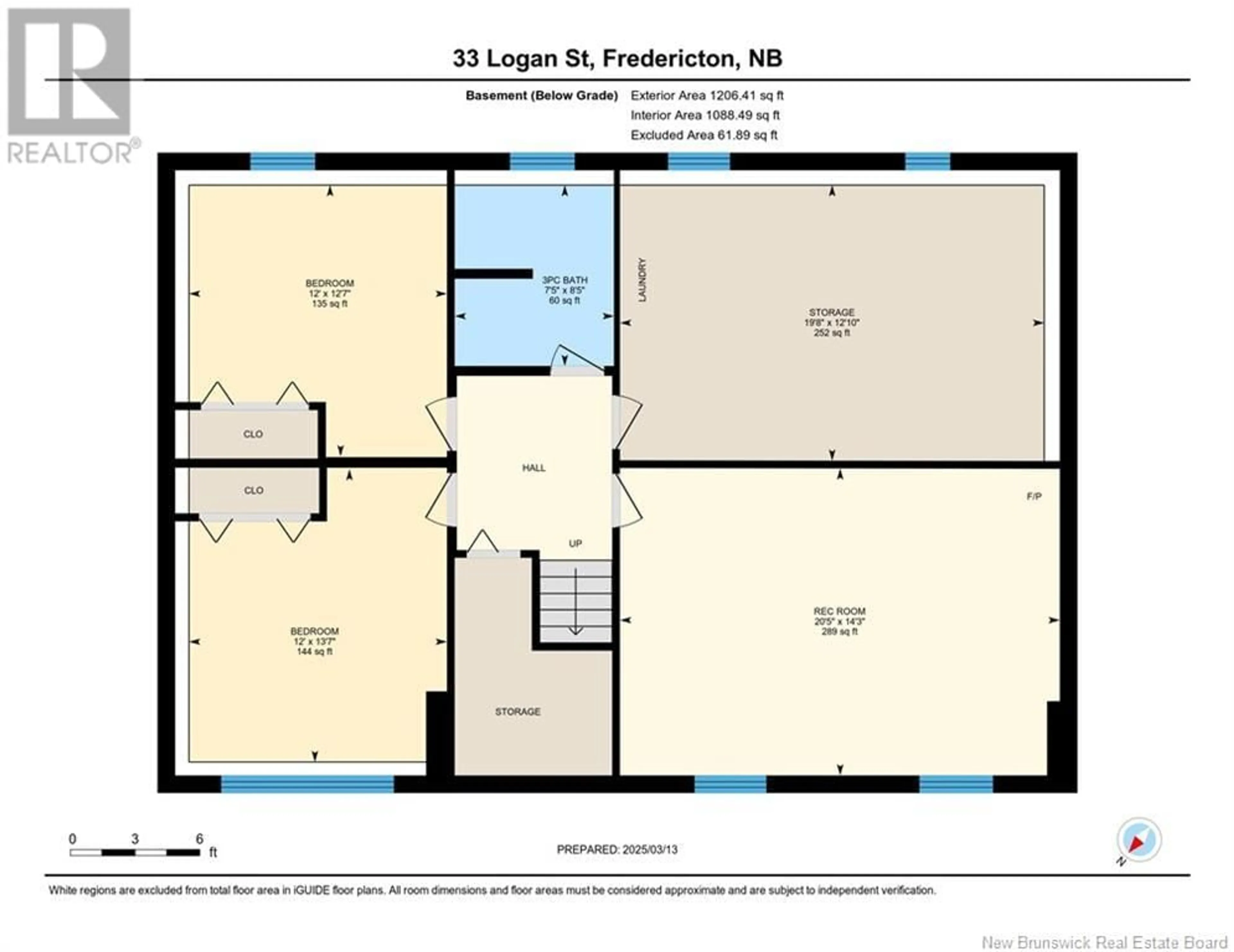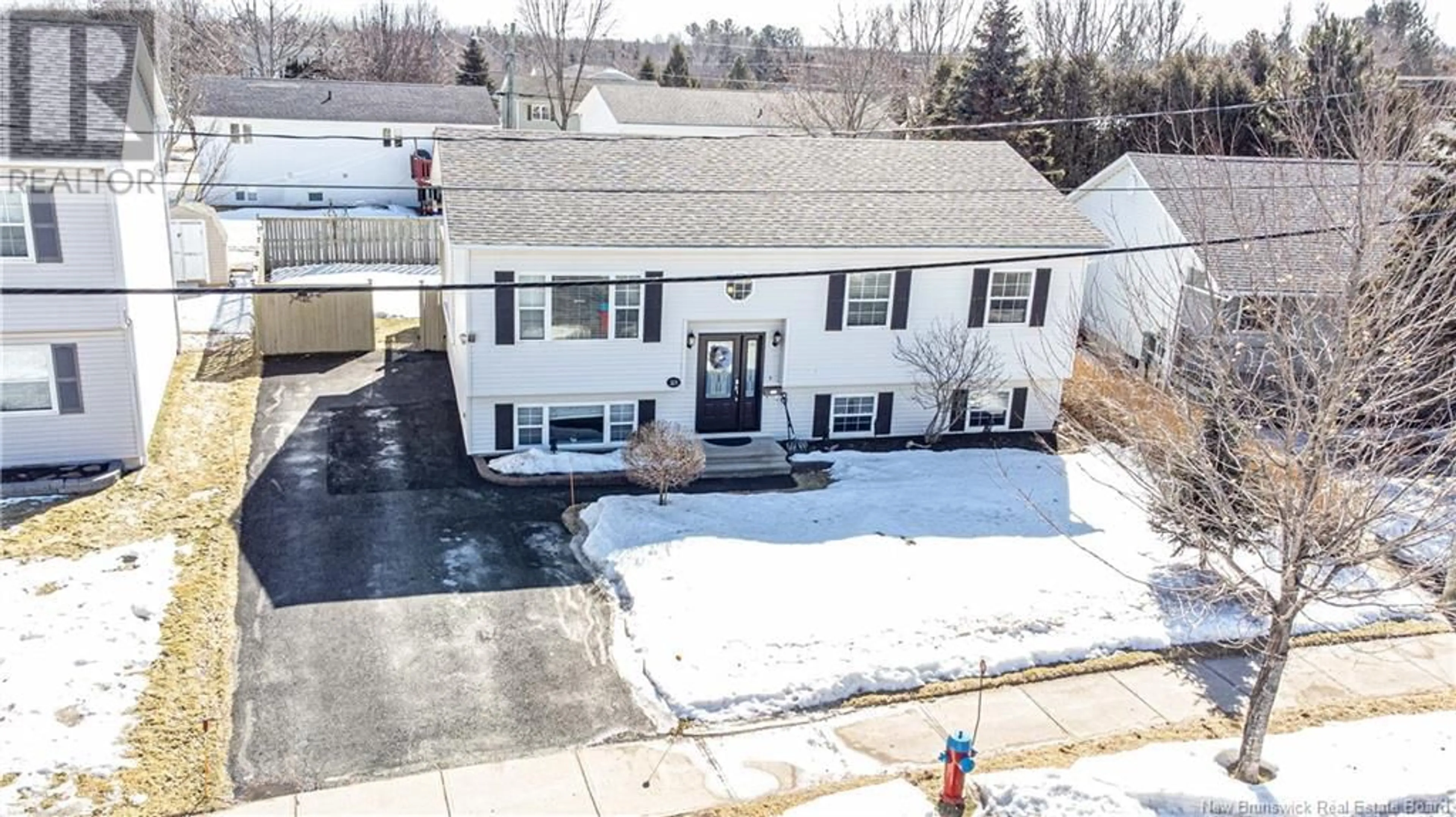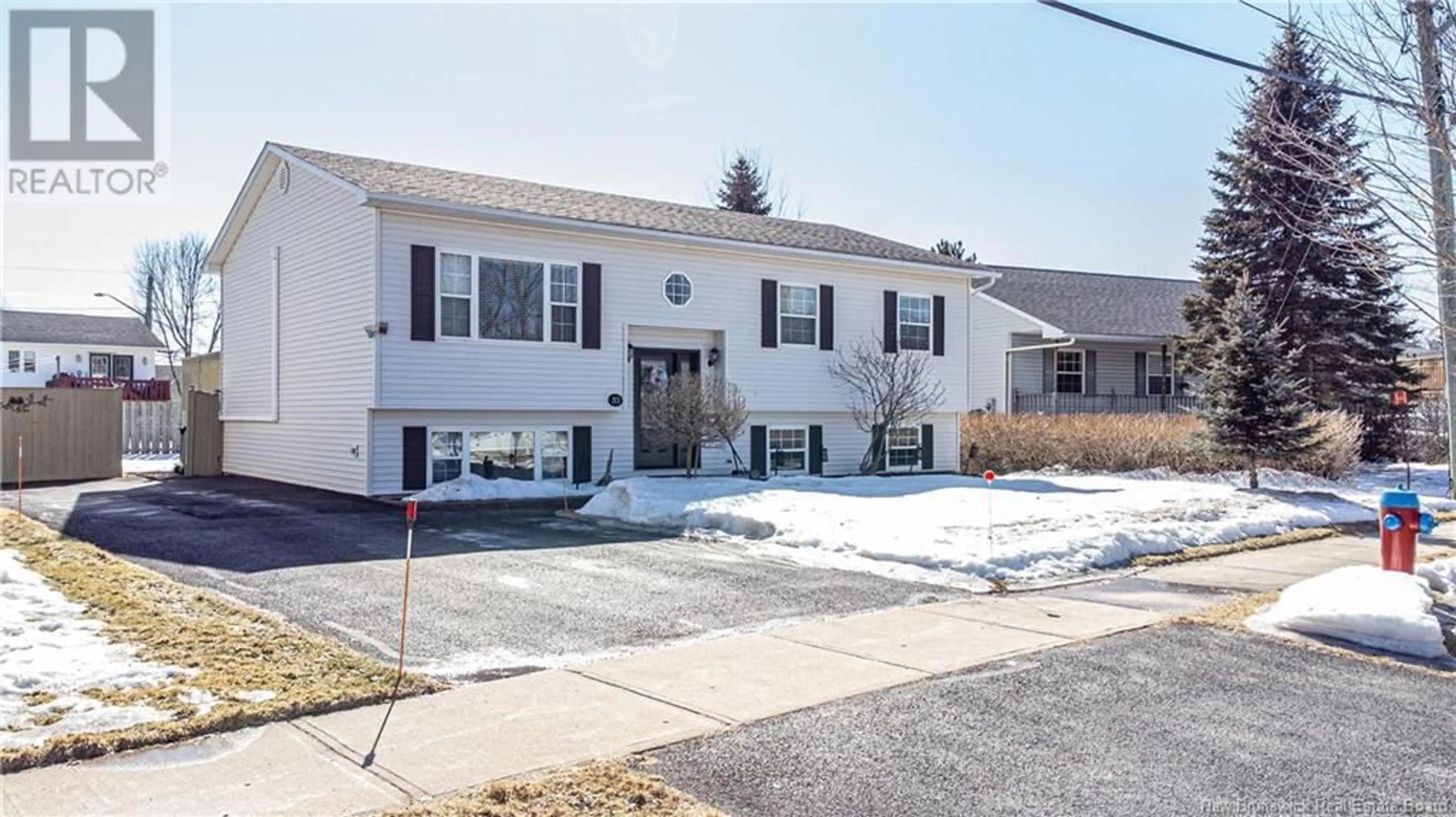33 LOGAN STREET, Fredericton, New Brunswick E3B9L5
Contact us about this property
Highlights
Estimated ValueThis is the price Wahi expects this property to sell for.
The calculation is powered by our Instant Home Value Estimate, which uses current market and property price trends to estimate your home’s value with a 90% accuracy rate.Not available
Price/Sqft$405/sqft
Est. Mortgage$2,081/mo
Tax Amount ()$4,494/yr
Days On Market54 days
Description
You found it! A meticulously maintained 5 bed 2 bath split entry. Kitchen, Dining and living room have cathedral ceiling. The main level offers a bright living room with a large picture window providing lots of natural light and opens to the dining area with patio doors to the back 12x12 deck to your fully fenced back yard. The strategically placed heat pump will be welcomed. Kitchen boast rich walnut custom cabinetry, an island with oversize deep drawers. This home has a rich and classic feel. The hardwood floors in the living room and stairs foster a warm welcome. The spacious primary bedroom has an oversized closet and can access the main bathroom via a cheater door. Two additional bedrooms both with ample closet space complete this level. The lower level offers a large family room/den, 4th and 5th bedrooms both with adequate closet space, bathroom ( shower/no tub), a storage/hobby room, laundry, as well as another large closet for seasonal items. This home has only had two owners. Has seen many upgrades and has been well loved. Is only a short walk to the park, pool, sports field and victory meat market. Located conveniently to uptown, downtown or Oromocto, makes this home to good to pass on. Additional info can be found under docs tab detailing updates.** SS Gas stove however the plug is behind should new owner wish to convert to electric. (id:39198)
Property Details
Interior
Features
Basement Floor
Storage
19'8'' x 12'10''Family room
20'5'' x 14'3''Bedroom
12' x 12'7''Bedroom
12' x 13'7''Property History
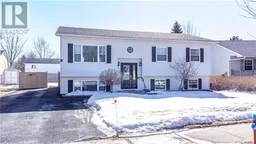 50
50
