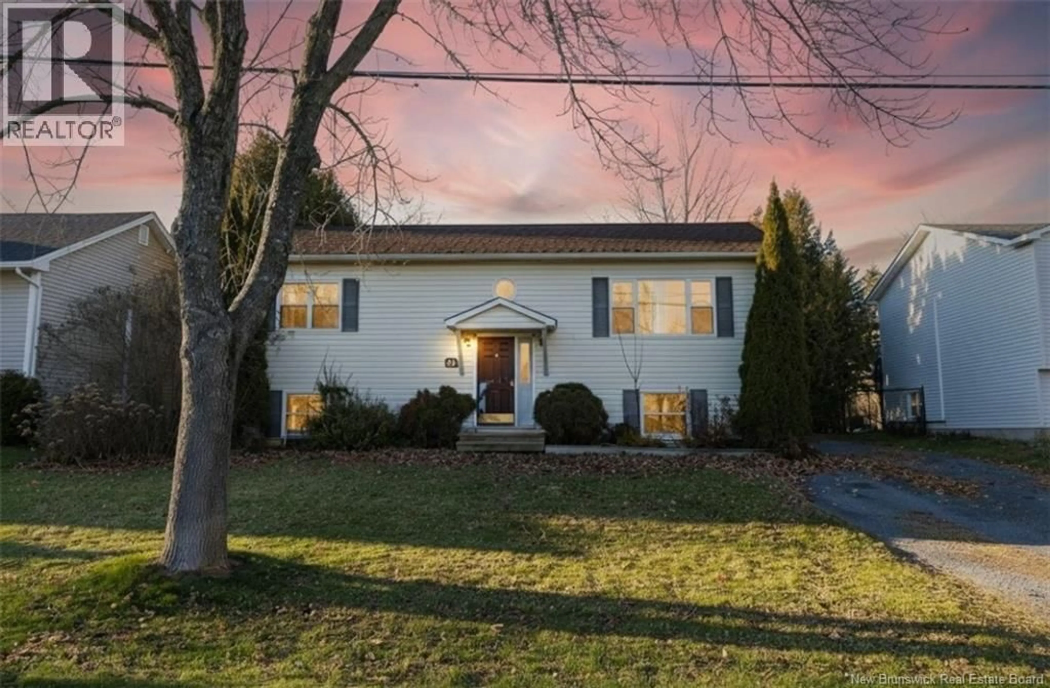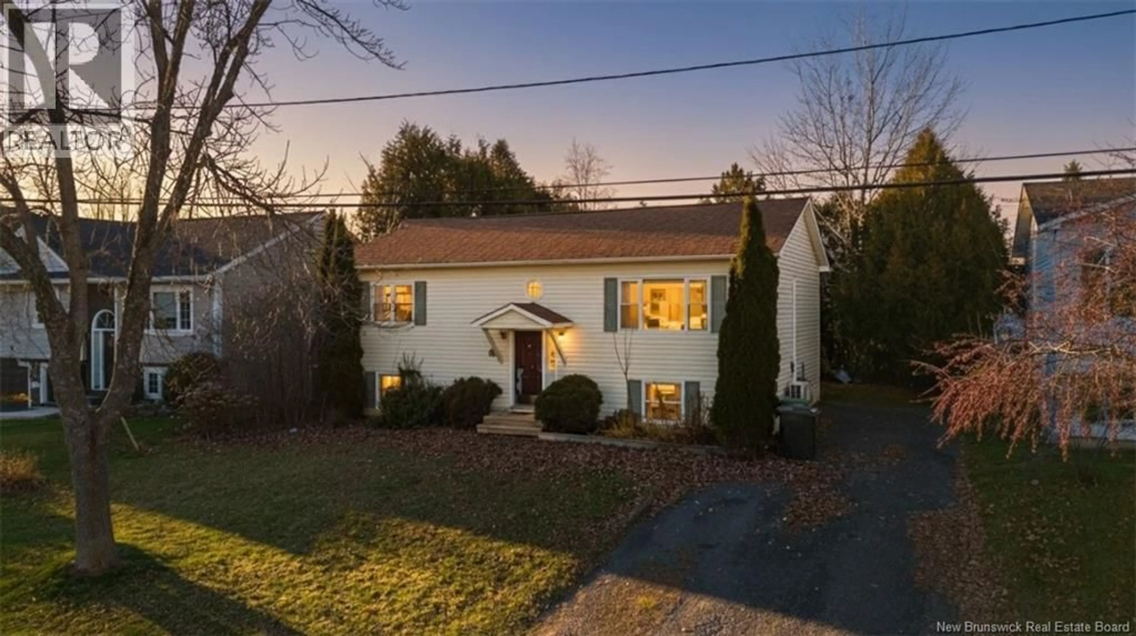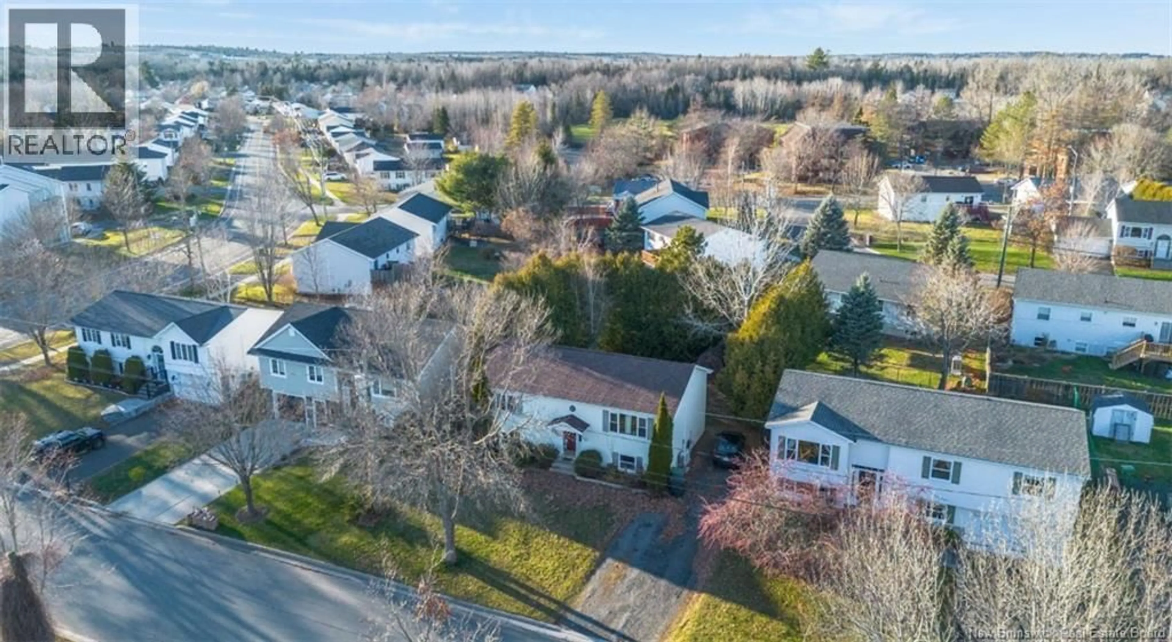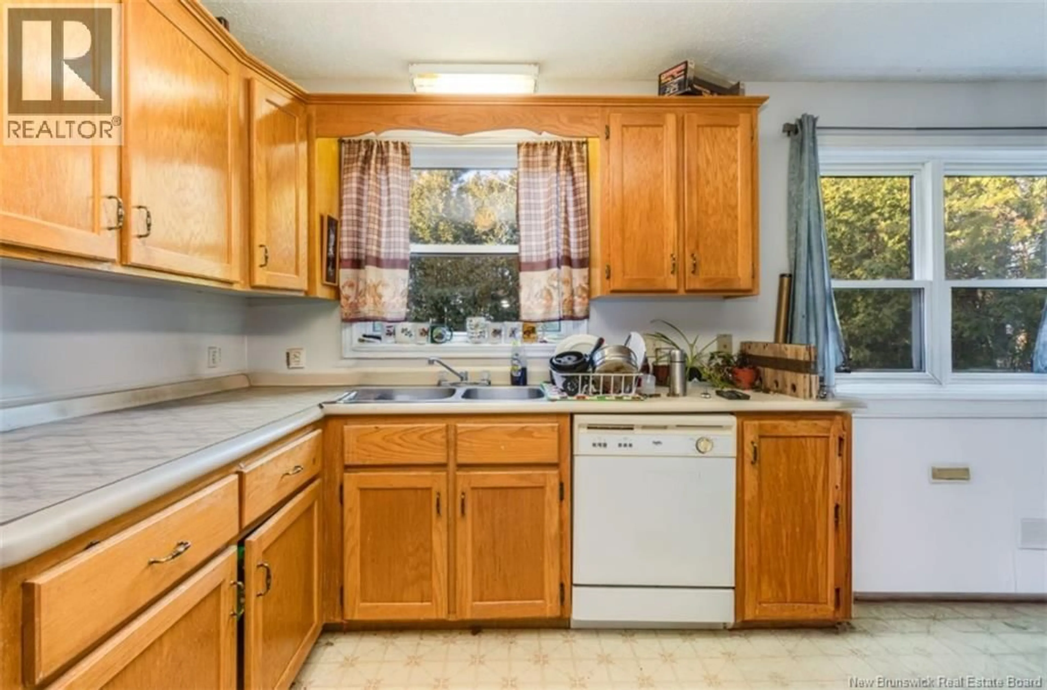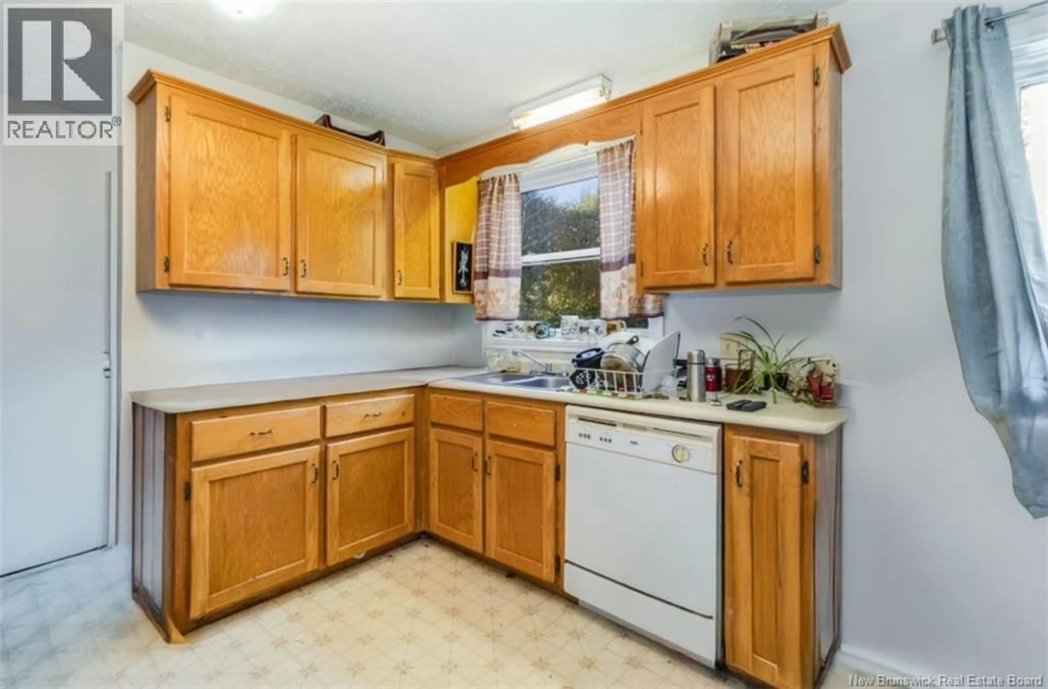24 EDWARD STREET, Fredericton, New Brunswick E3B7J7
Contact us about this property
Highlights
Estimated valueThis is the price Wahi expects this property to sell for.
The calculation is powered by our Instant Home Value Estimate, which uses current market and property price trends to estimate your home’s value with a 90% accuracy rate.Not available
Price/Sqft$209/sqft
Monthly cost
Open Calculator
Description
The opportunities are endless! There is potential to turn this split-entry into a prosperous multi-family living unit to offset the rising costs of living, continue using as a two-unit rental, OR even convert to a single-famly home! This property is situated in popular Lincoln Heights: Centrally located between Fredericton and Oromocto and conveniently situated on a bus route. The upper level offers three bedrooms, a full bath, and an open kitchen/dining area with an abundant amount of oak cabinetry and gorgeous granite countertops. A spacious living room boasting an efficient wall-mounted heat pump/cooling unit. The back deck can be accessed from the upper-level. A comfortable lower-level setup offers two bedrooms, a full bath, a kitchen with plenty of cabinets, and a dining/living room with an additional wall-mounted heat pump/cooling unit. Washer/dryer are included and located at the bottom of stairs in a shared-access room. All kitchen appliances are included. The backyard is very private- surrounded by a tall hedge of cedar trees. A double gravel driveway and beautifully lanscaped yard complete this wonderful package. *Property taxes reflect non-owner occupancy* (id:39198)
Property Details
Interior
Features
Basement Floor
Bedroom
11'3'' x 10'8''Bedroom
13'9'' x 11'10''Bath (# pieces 1-6)
5'3'' x 9'11''Living room
16'4'' x 10'8''Property History
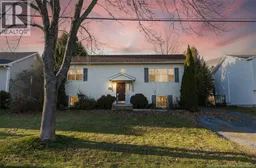 34
34
