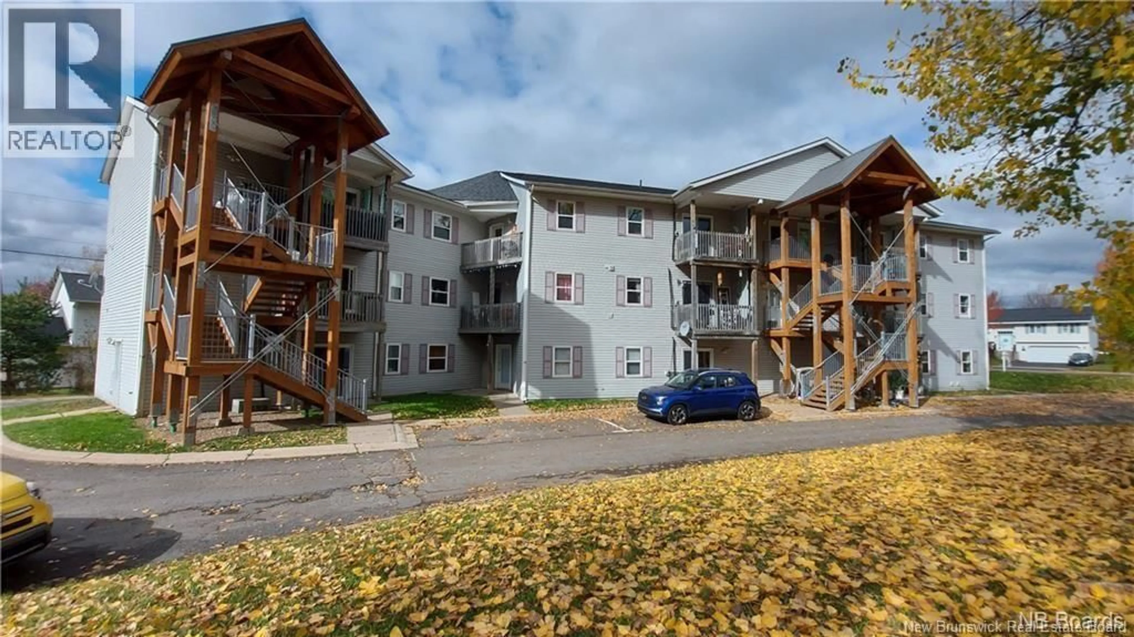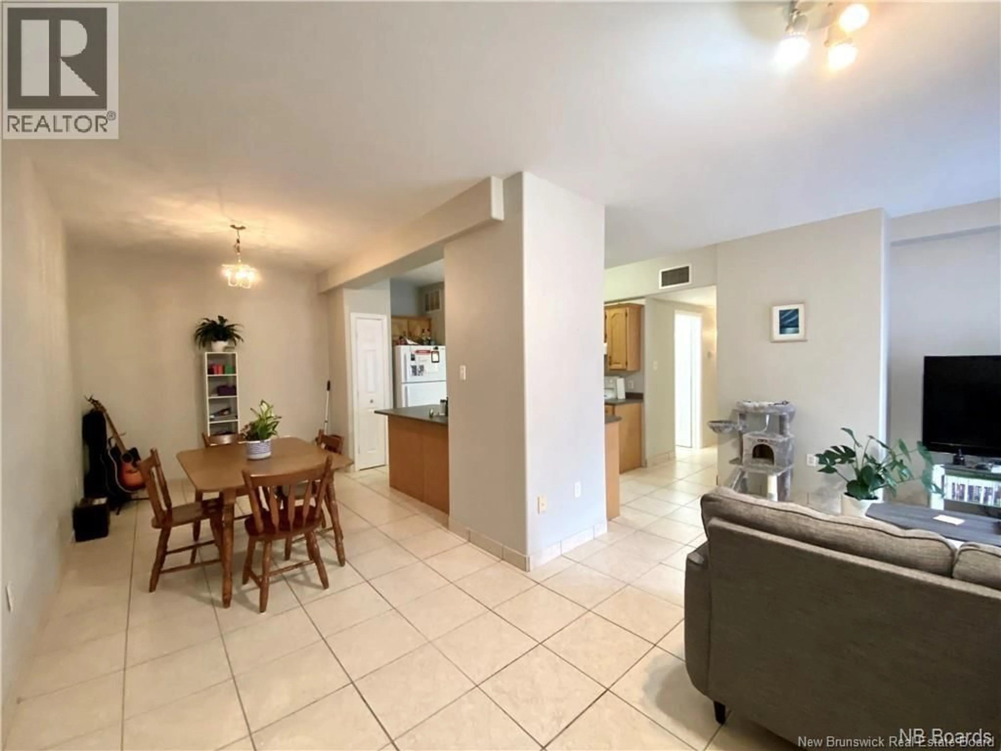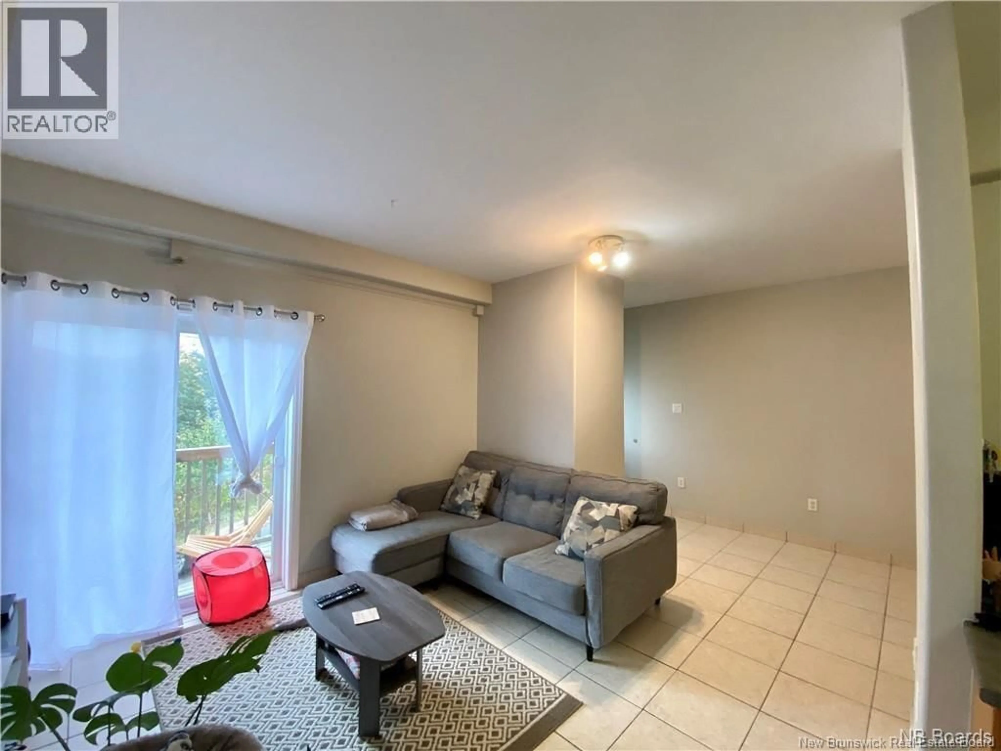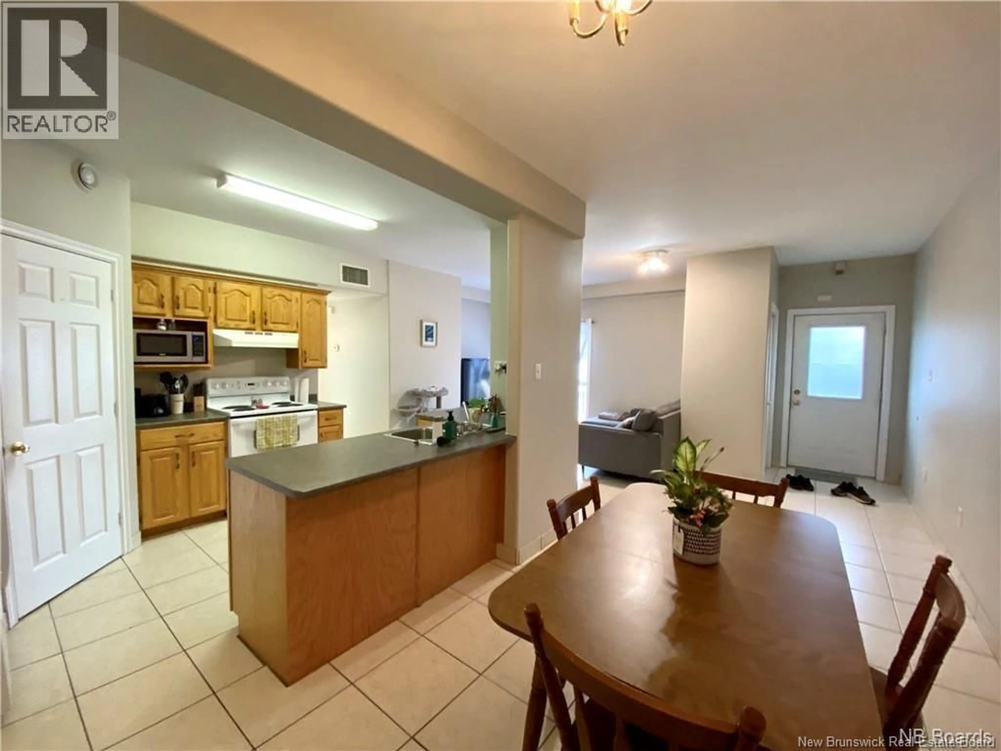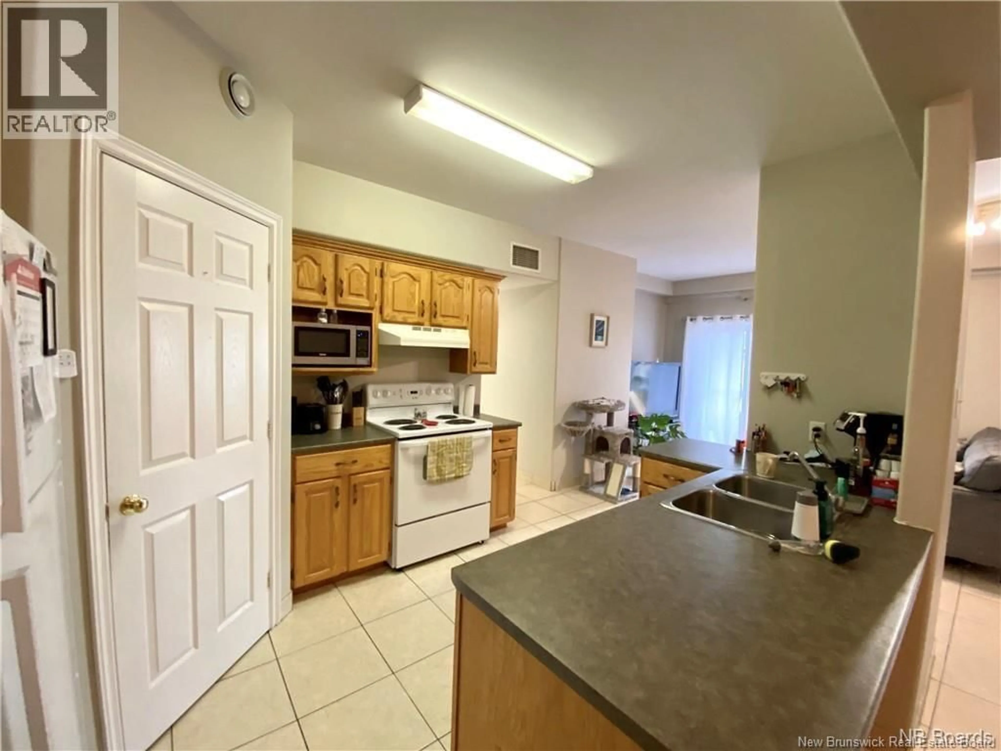201 - 60 GOODINE STREET, Fredericton, New Brunswick E3B9N5
Contact us about this property
Highlights
Estimated valueThis is the price Wahi expects this property to sell for.
The calculation is powered by our Instant Home Value Estimate, which uses current market and property price trends to estimate your home’s value with a 90% accuracy rate.Not available
Price/Sqft$158/sqft
Monthly cost
Open Calculator
Description
Convenience, affordability and income potential. No matter which one of these fabulous features you're looking for, you've found it. It's not every condominium that allows for you to rent out your property, or even allows you to have a dog as a pet, but 60 Goodine St does. Saving on monthly expenses is always a perk and at this price point you can do just that. Condo fees are $592 per month, maintenance free living for common area spaces and parking lot mean no more shovelling needed by you! With beautiful radiant heat throughout (included in your condo fees) you'll be comfy cozy as the temperatures outside begin to dip and you can keep cool in the summer months with your efficient heat pump. Three bedrooms allow for the additional space needed when working from home or when students need a quiet and private place to study. Plenty of open space in the kitchen and living room allow for conversation to flow and family meals to savor. Loads of natural light flows through the open space and your patio space allows for outdoor convenience. Primary bedroom holds a second balcony space and your own ensuite while the kids, guests or roommates have their own bathroom to use. You're minutes from both uptown and downtown, as well as the Fredericton Airport. *At tenant's request photos are from a similar unit with same footprint so decor will not appear the same with an in person visit. (id:39198)
Property Details
Interior
Features
Main level Floor
Bath (# pieces 1-6)
5'2'' x 5'1''Ensuite
10'4'' x 6'0''Dining room
8' x 20'2''Laundry room
7'11'' x 4'10''Condo Details
Inclusions
Property History
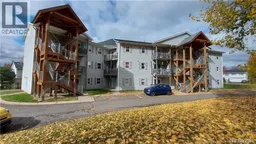 14
14
