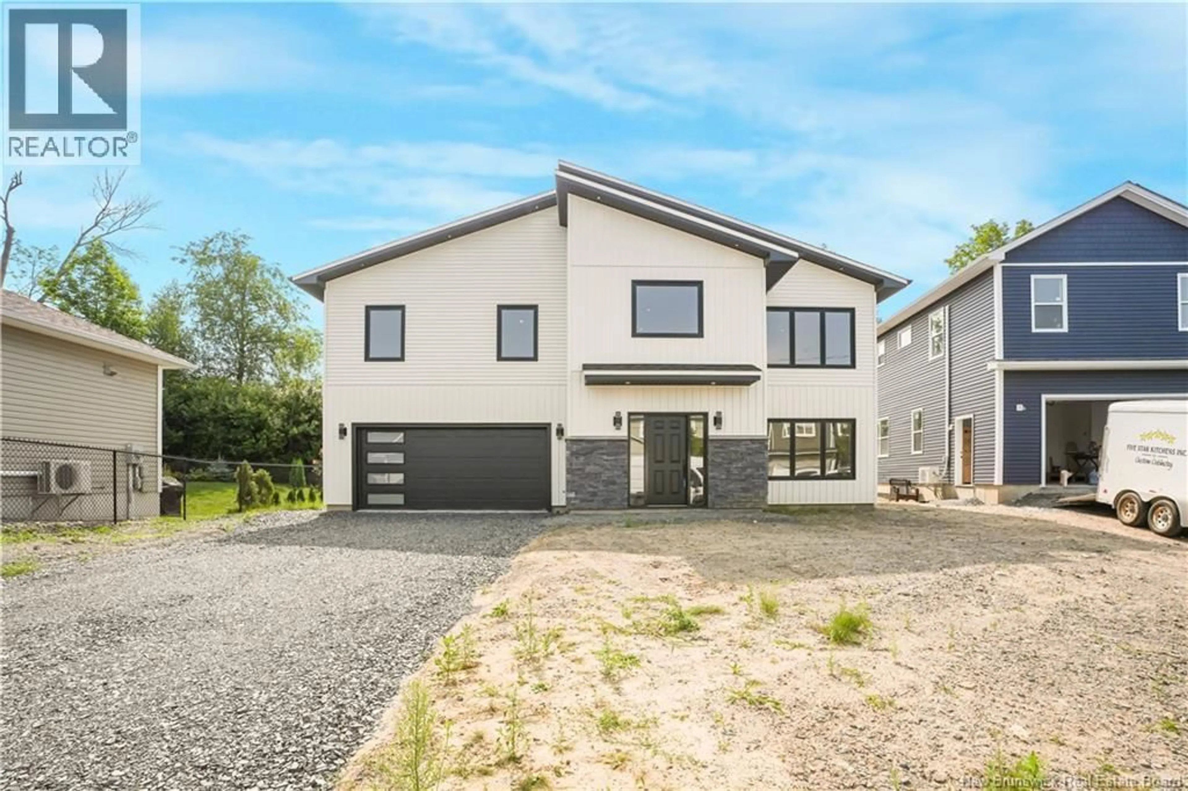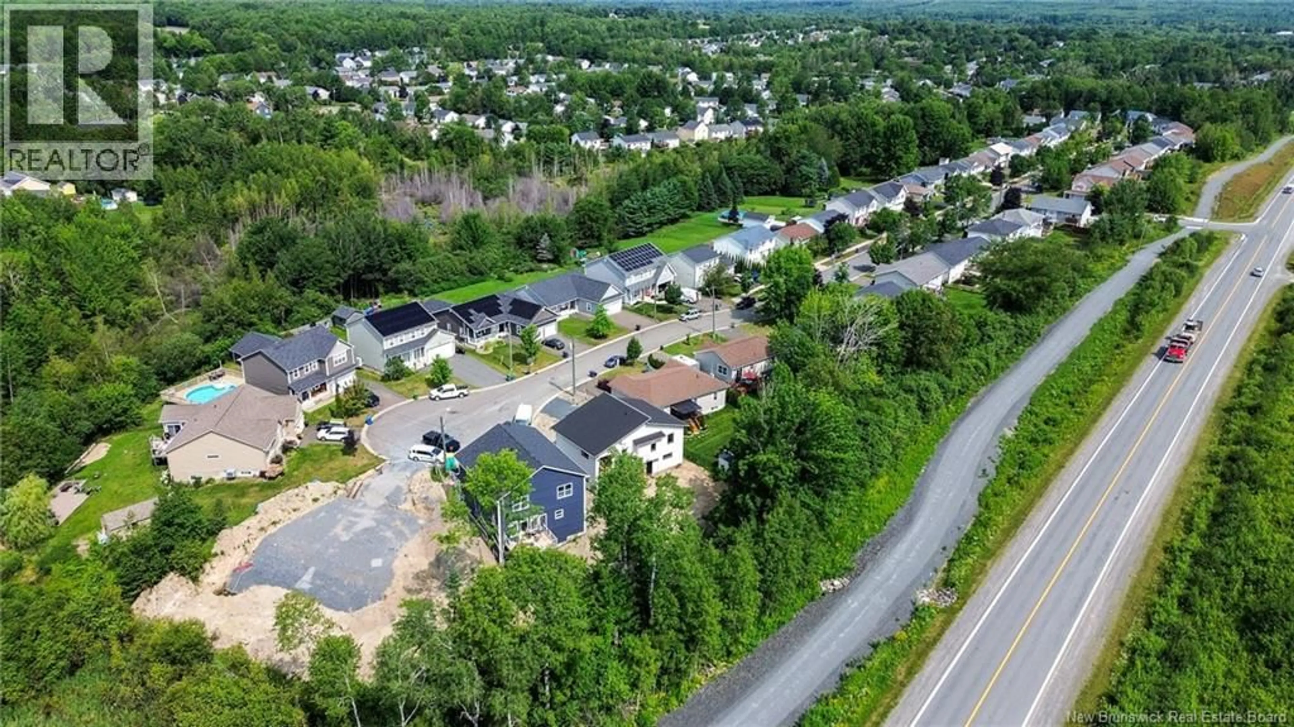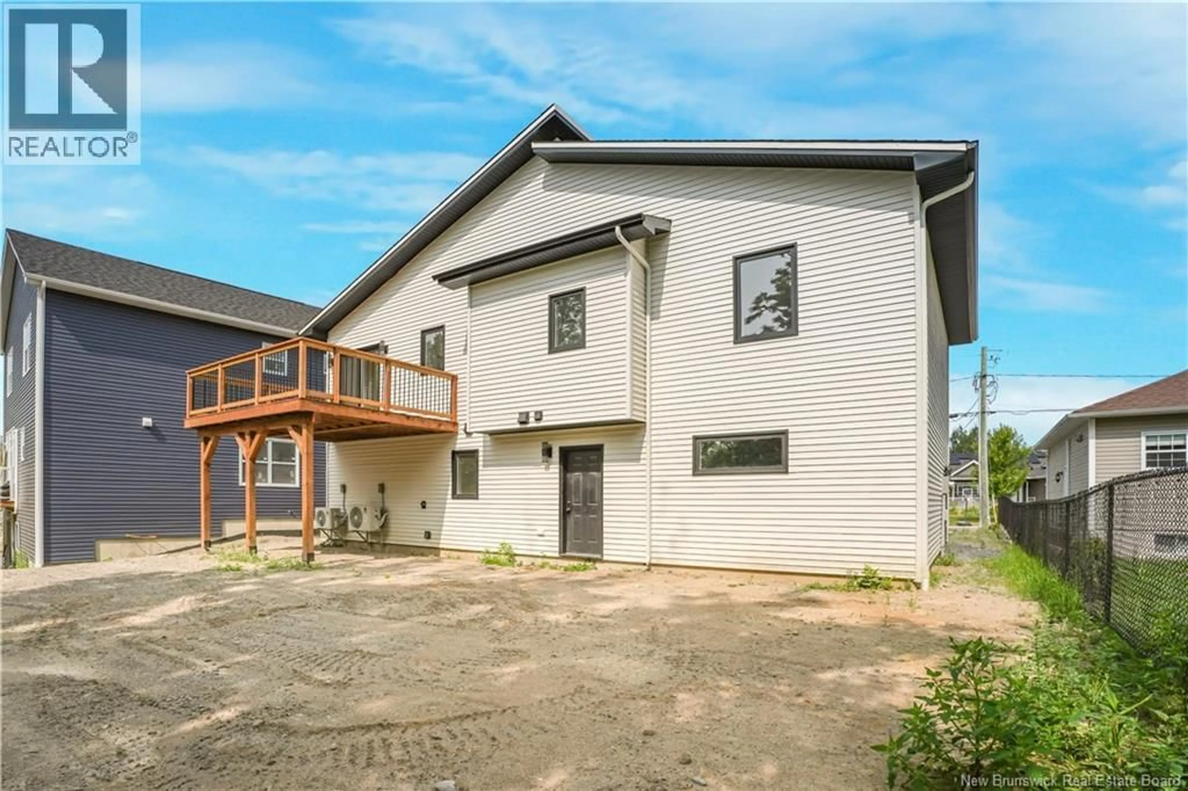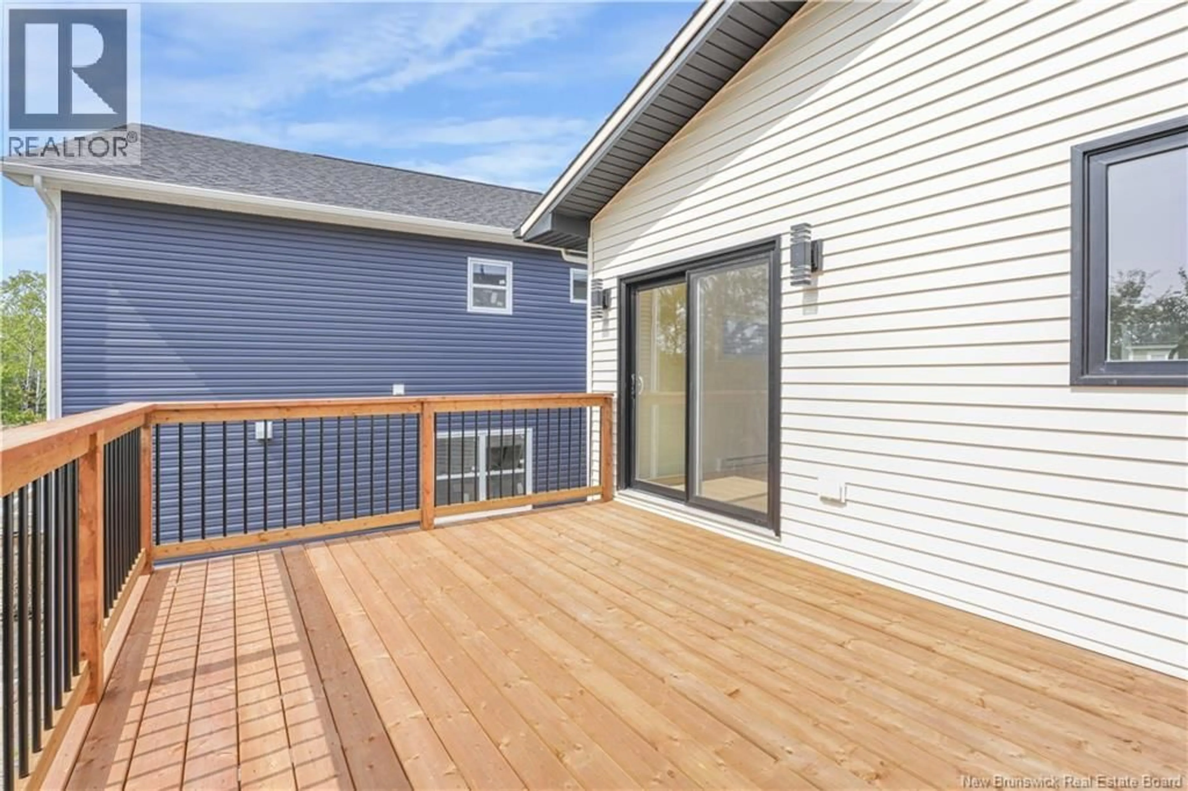192 DORA DRIVE, Fredericton, New Brunswick E3B9L3
Contact us about this property
Highlights
Estimated valueThis is the price Wahi expects this property to sell for.
The calculation is powered by our Instant Home Value Estimate, which uses current market and property price trends to estimate your home’s value with a 90% accuracy rate.Not available
Price/Sqft$306/sqft
Monthly cost
Open Calculator
Description
Welcome to 192 Dora Drive in the highly desirable Lincoln Heights community, where style and comfort meet in this stunning brand new build. This home is a net zero ready home, approved by NB Power and offers 4 spacious bedrooms and 3 full bathrooms, this home is loaded with modern finishes that will have you falling in love the moment you arrive. The eye catching exterior is designed to impress, setting the tone for what awaits inside. Step through the front door into a bright open concept living space that feels both grand and inviting, perfect for lively gatherings or quiet nights in. The chef inspired kitchen flows effortlessly into the dining and living areas, creating the ultimate space for entertaining. Retreat to the gorgeous primary suite featuring a walk in closet and a spa worthy ensuite with a glass walk in tile shower and a deep soaker tub to melt the day away. A huge attached garage offers endless storage and the oversized driveway easily accommodates all your parking needs. The generous yard is ready for your dream backyard oasis. Perfectly located in Fredericton and just minutes from Oromocto, this home delivers modern luxury in an unbeatable location! (id:39198)
Property Details
Interior
Features
Basement Floor
Bath (# pieces 1-6)
11'8'' x 13'3''Bedroom
12'4'' x 13'2''Foyer
11'9'' x 10'3''Family room
15'2'' x 13'9''Property History
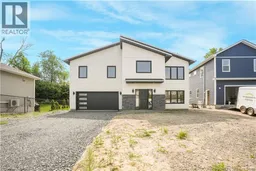 45
45
