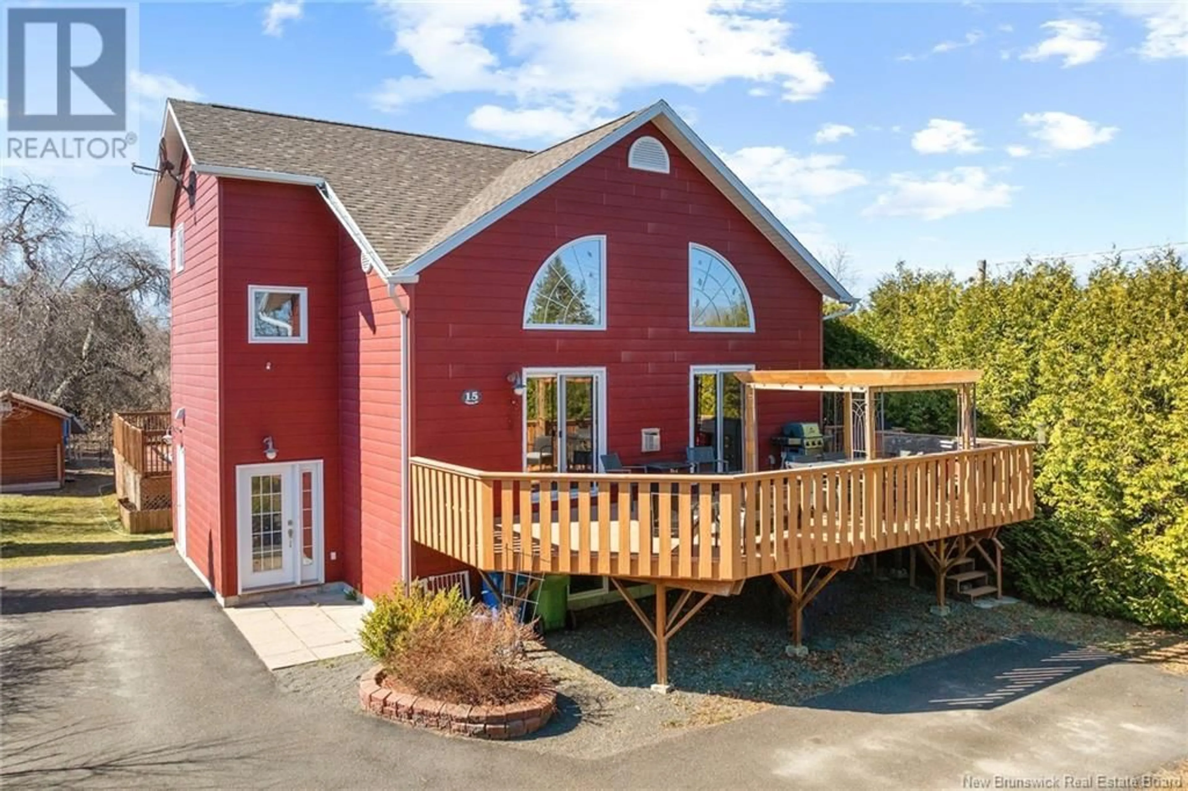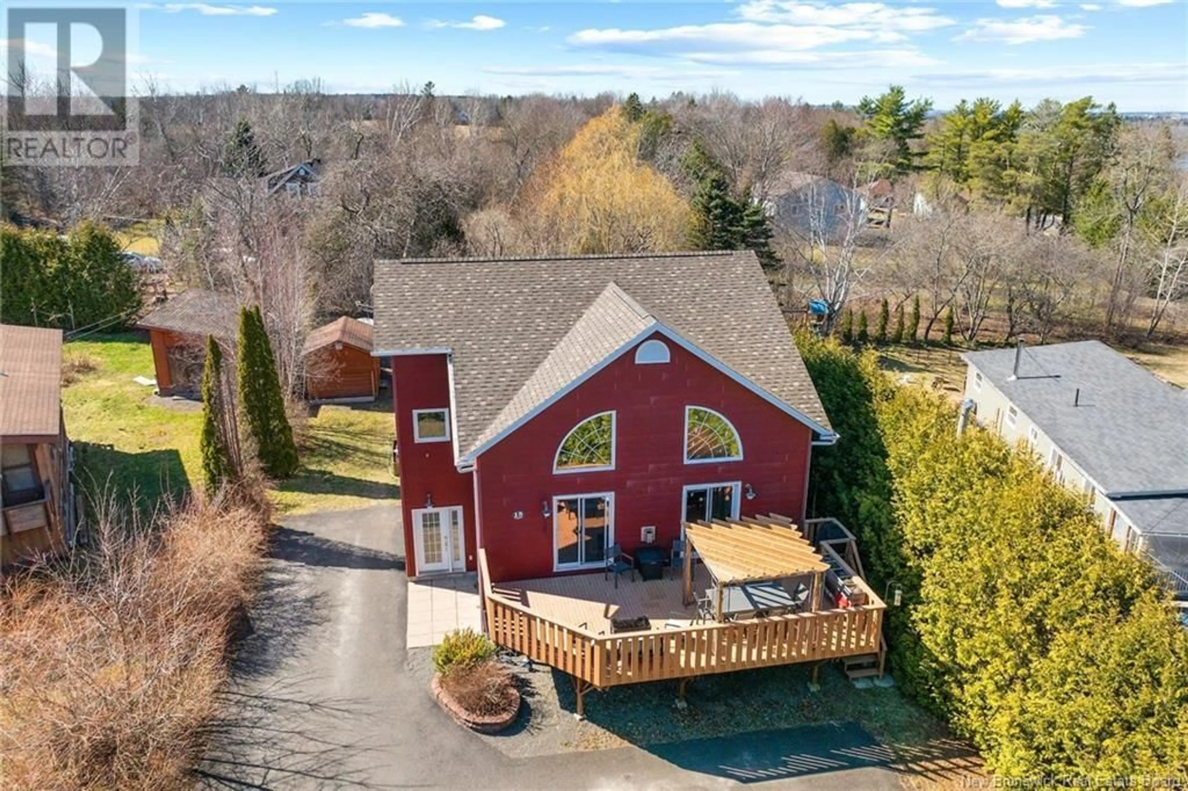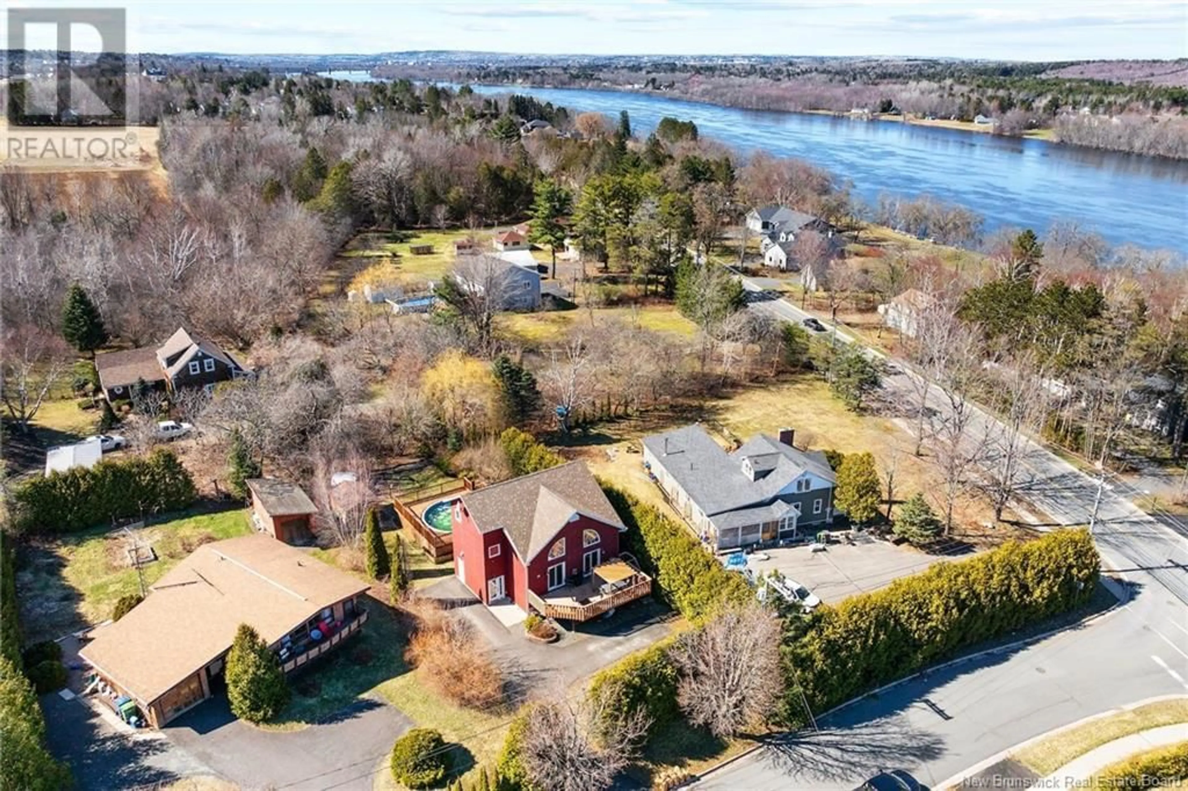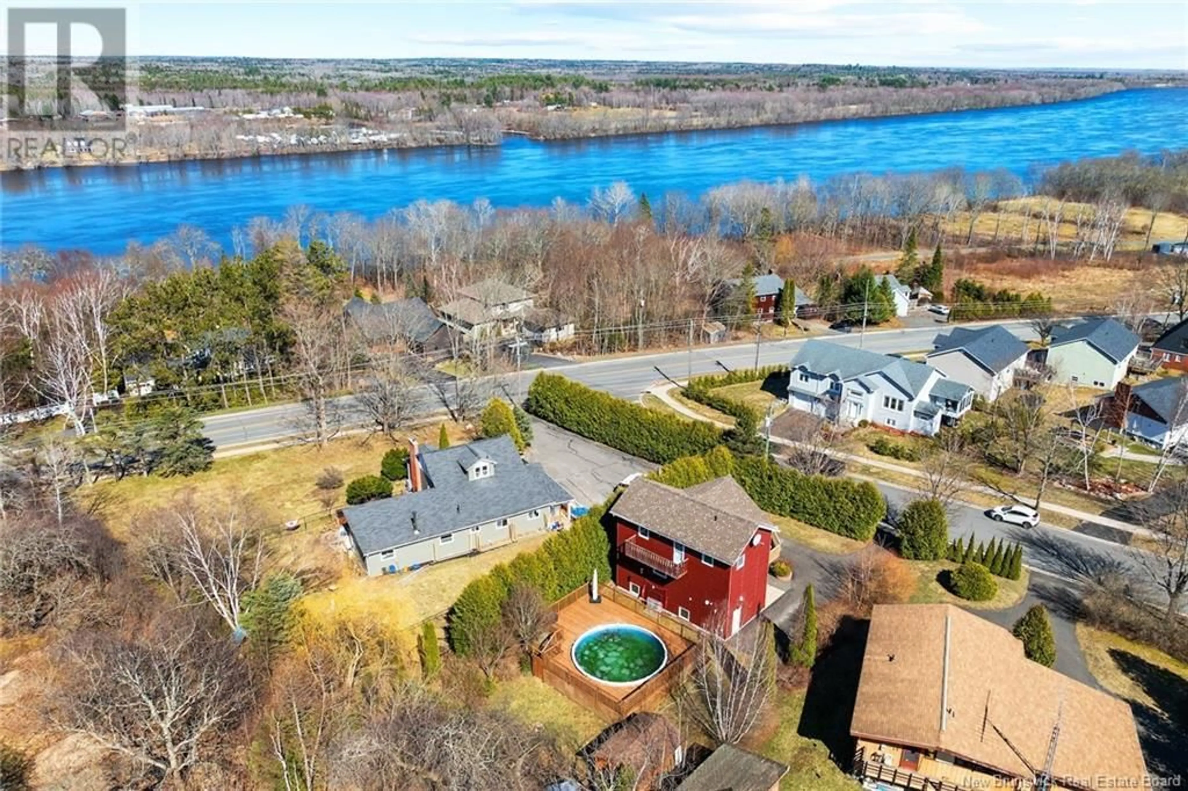15 ADAMS STREET, Fredericton, New Brunswick E3B0A9
Contact us about this property
Highlights
Estimated ValueThis is the price Wahi expects this property to sell for.
The calculation is powered by our Instant Home Value Estimate, which uses current market and property price trends to estimate your home’s value with a 90% accuracy rate.Not available
Price/Sqft$374/sqft
Est. Mortgage$2,147/mo
Tax Amount ()$4,550/yr
Days On Market9 days
Description
Welcome to 15 Adams Street! This beautifully maintained three-level chalet-style home sits on a park-like, landscaped lot just 8 minutes from downtown Fredericton and 15 minutes to CFB Gagetown. Built to last with CanExcel siding and expansive pressure-treated decking, this home blends quality and charm. The bright great room, with soaring ceilings and an open-to-above design, is flooded with natural light, perfect for entertaining. Stay cozy with a high-efficiency natural gas fireplace or cool off with a ductless heat pump. The crisp white kitchen offers abundant cabinetry, a natural gas stove, and a massive walk-in pantry through French doors. Upstairs, the primary suite overlooks the great room and features a large walk-in closet and spa-like ensuite with updated counters and a luxurious tub/shower combo. Step out onto your private cedar deck to enjoy your morning coffee. The lower level includes three bedrooms, a full bath, and a spacious rec room. Outside, enjoy summer days on the large deck with an above-ground pool and make use of the baby barn for extra storage. A truly special property, ready to welcome you home! (id:39198)
Property Details
Interior
Features
Basement Floor
Bedroom
8'1'' x 10'1''3pc Bathroom
8'1'' x 5'0''Bedroom
14'0'' x 8'6''Bedroom
11'10'' x 10'0''Property History
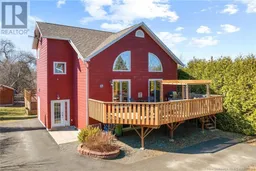 50
50
